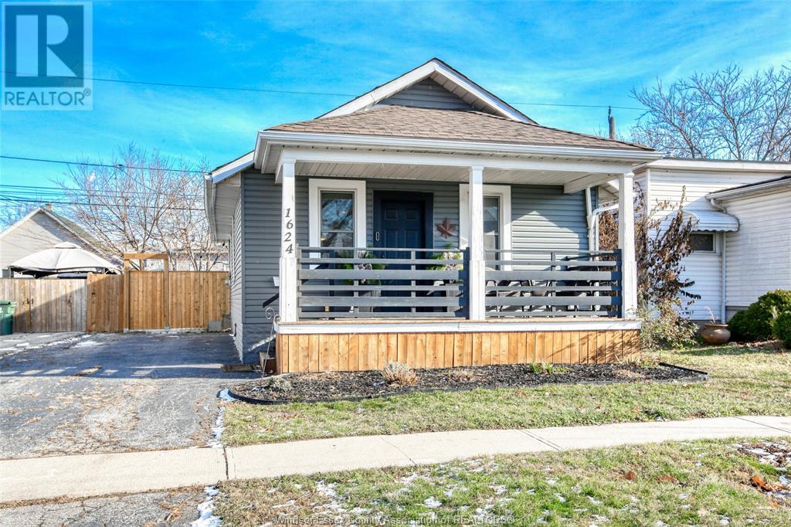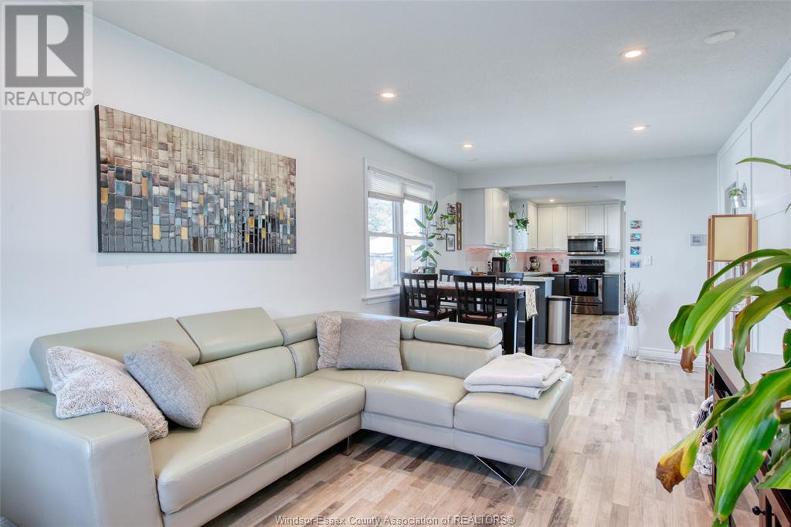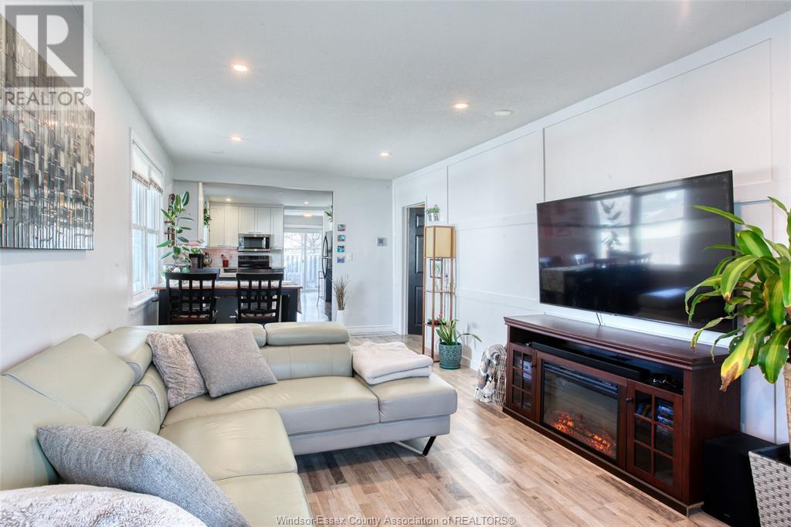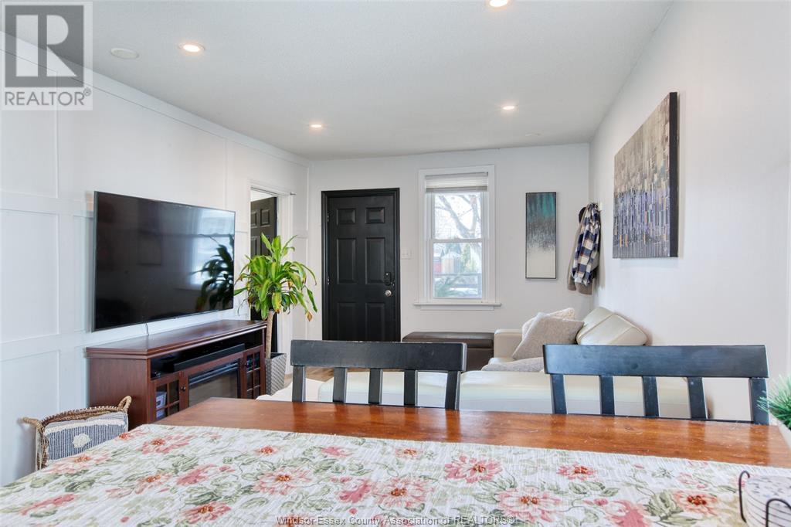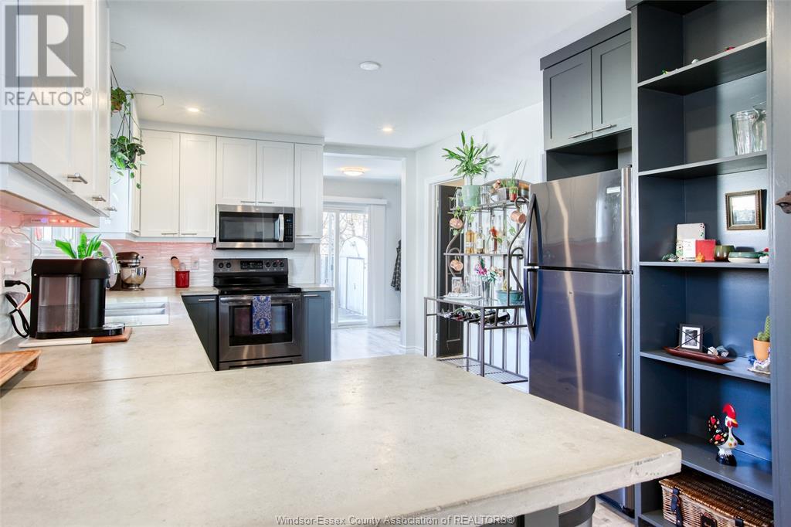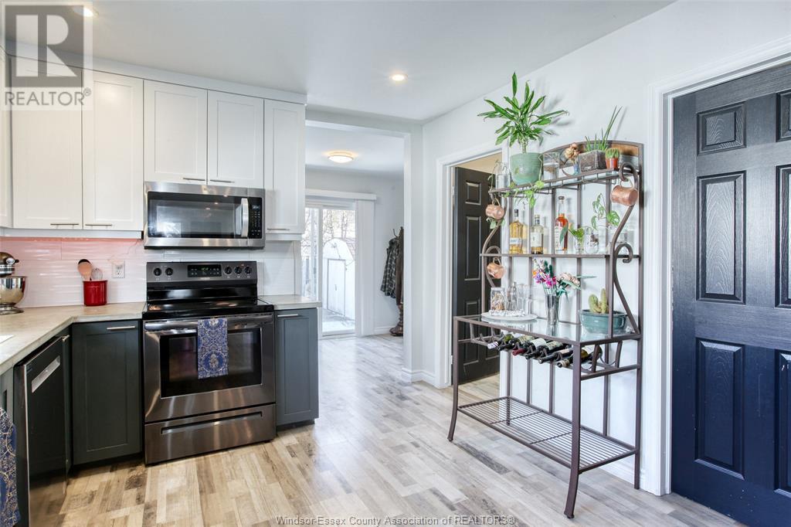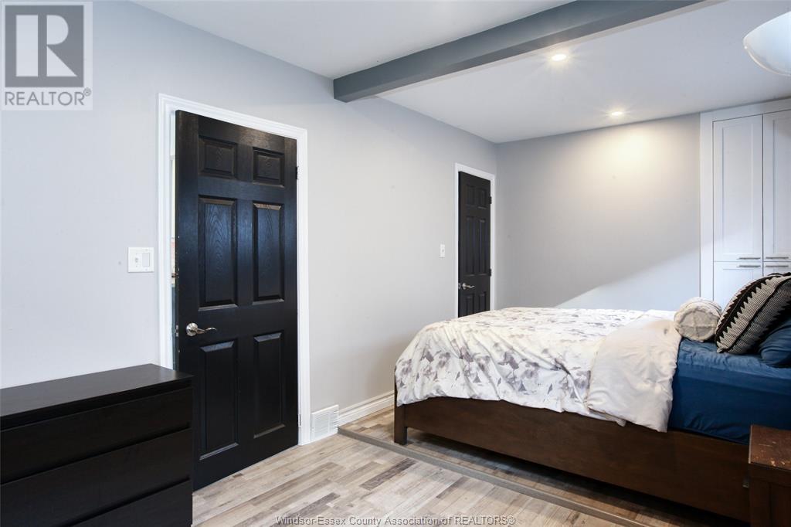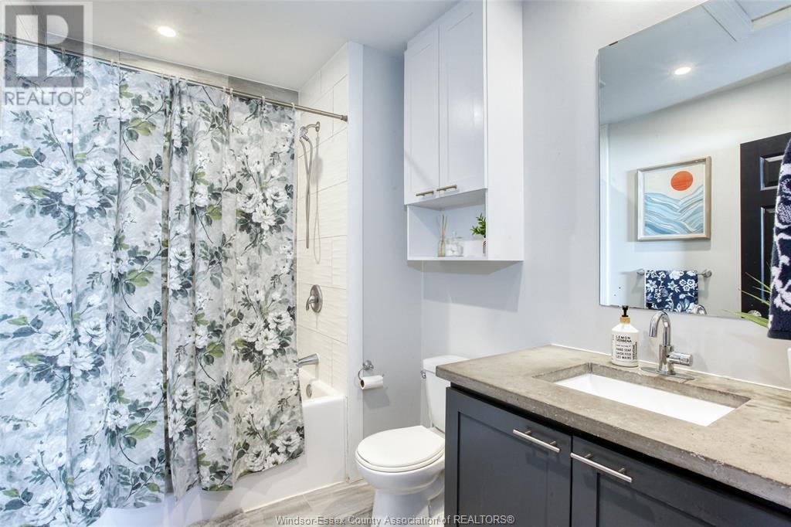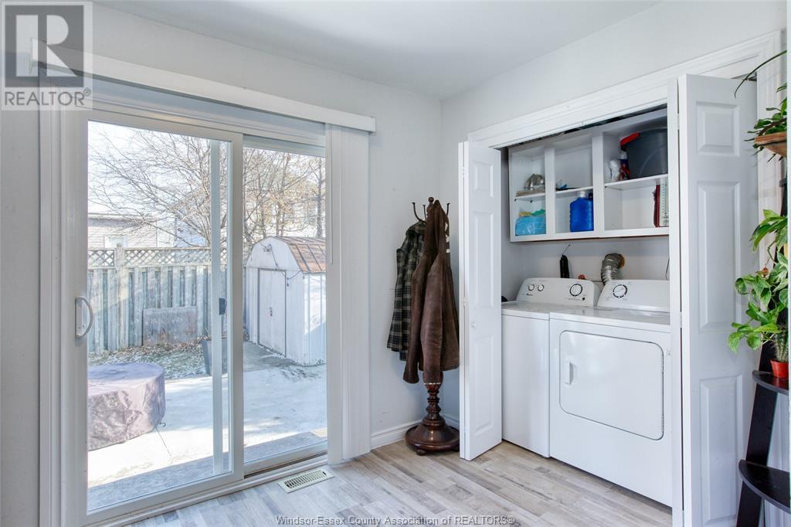3 Bedroom
1 Bathroom
Bungalow, Ranch
Central Air Conditioning
Forced Air, Furnace
Landscaped
$299,900
Beautifully renovated ranch style home in the heart of trending Ford City - recently converted to 2 large bdrms but can easily convert back to 3, plus provides a bonus mud rm area which makes an ideal flex space to suit your needs. This immaculate home offers a spacious covered front porch, open concept main floor living w/fam rm that leads to dining area & beautiful remodeled 2-tone kitchen w/stylish backsplash, modern concrete counters, breakfast bar & plenty of storage; updated flrs thru-out, pot lights, 4 pc bath with beautiful tiled shower; newer shingles, updated electrical & plumbing, furnace & a/c (2019). Fully fenced back yard with new concrete patio & stamped concrete steps, extra deep driveway - not a single thing to do here but move in & enjoy this desirable home in convenient area close to all amenities. (id:30130)
Property Details
|
MLS® Number
|
24029436 |
|
Property Type
|
Single Family |
|
Features
|
Finished Driveway, Front Driveway |
Building
|
BathroomTotal
|
1 |
|
BedroomsAboveGround
|
2 |
|
BedroomsBelowGround
|
1 |
|
BedroomsTotal
|
3 |
|
Appliances
|
Dishwasher, Dryer, Microwave Range Hood Combo, Refrigerator, Stove, Washer |
|
ArchitecturalStyle
|
Bungalow, Ranch |
|
ConstructionStyleAttachment
|
Detached |
|
CoolingType
|
Central Air Conditioning |
|
ExteriorFinish
|
Aluminum/vinyl |
|
FlooringType
|
Ceramic/porcelain, Cushion/lino/vinyl |
|
HeatingFuel
|
Natural Gas |
|
HeatingType
|
Forced Air, Furnace |
|
StoriesTotal
|
1 |
|
Type
|
House |
Land
|
Acreage
|
No |
|
FenceType
|
Fence |
|
LandscapeFeatures
|
Landscaped |
|
SizeIrregular
|
41.01x89 Ft |
|
SizeTotalText
|
41.01x89 Ft |
|
ZoningDescription
|
Res |
Rooms
| Level |
Type |
Length |
Width |
Dimensions |
|
Main Level |
4pc Bathroom |
|
|
Measurements not available |
|
Main Level |
Bedroom |
|
|
Measurements not available |
|
Main Level |
Primary Bedroom |
|
|
Measurements not available |
|
Main Level |
Office |
|
|
Measurements not available |
|
Main Level |
Laundry Room |
|
|
Measurements not available |
|
Main Level |
Kitchen |
|
|
Measurements not available |
|
Main Level |
Dining Room |
|
|
Measurements not available |
|
Main Level |
Family Room |
|
|
Measurements not available |
https://www.realtor.ca/real-estate/27739127/1624-hickory-windsor


