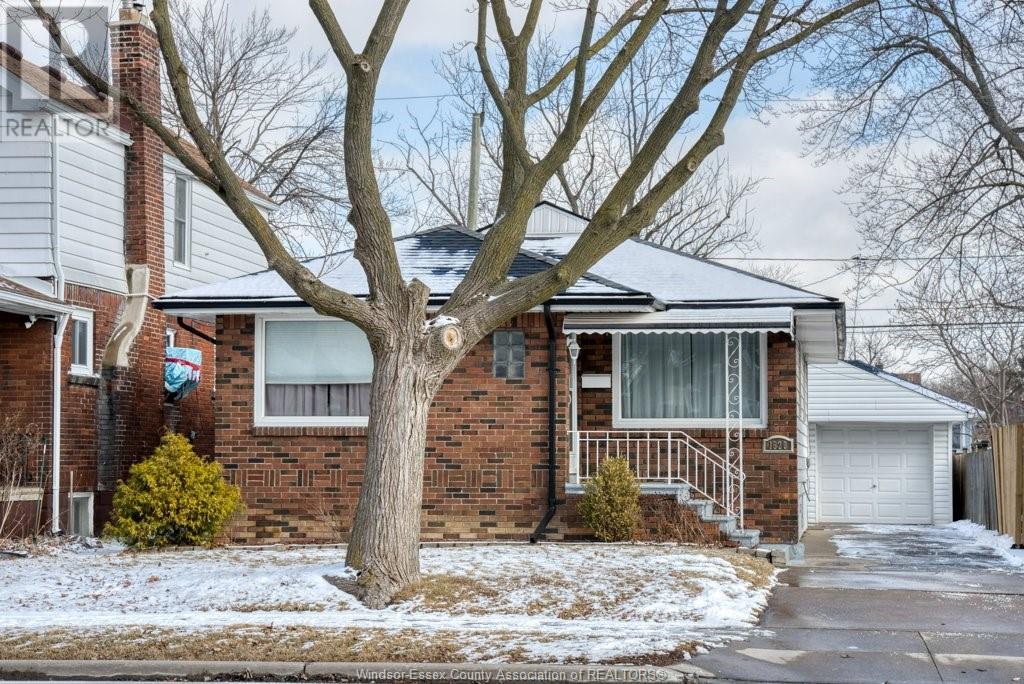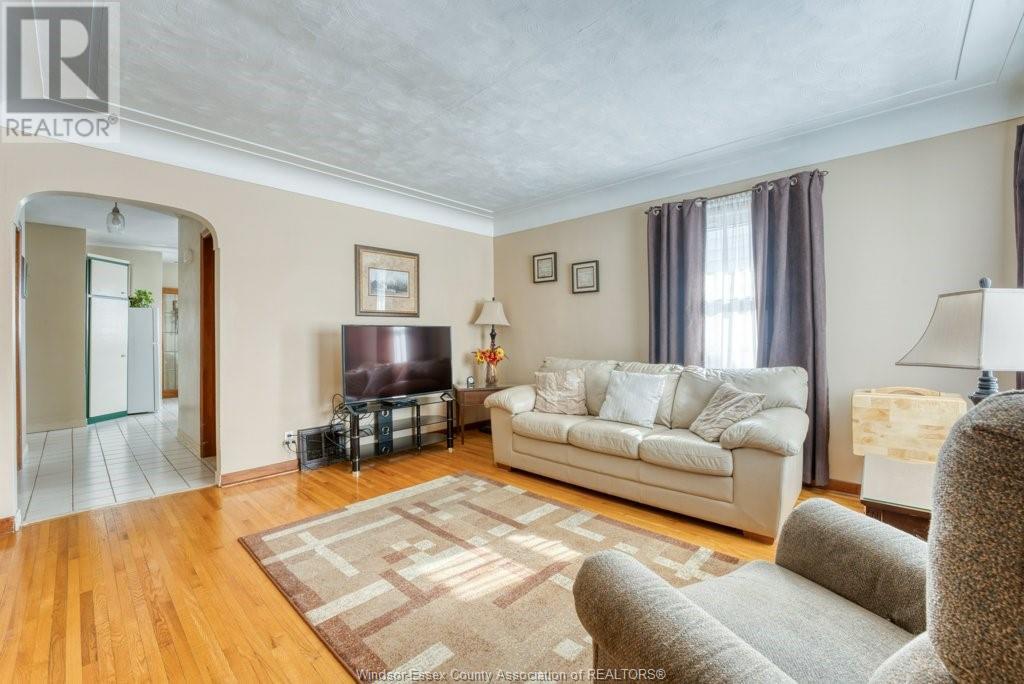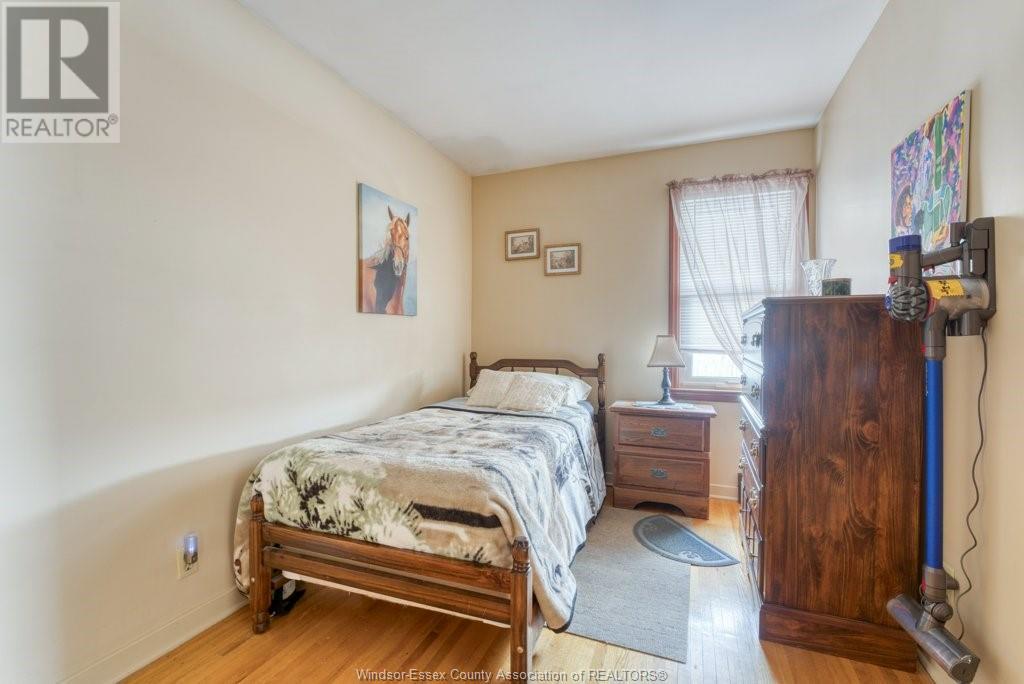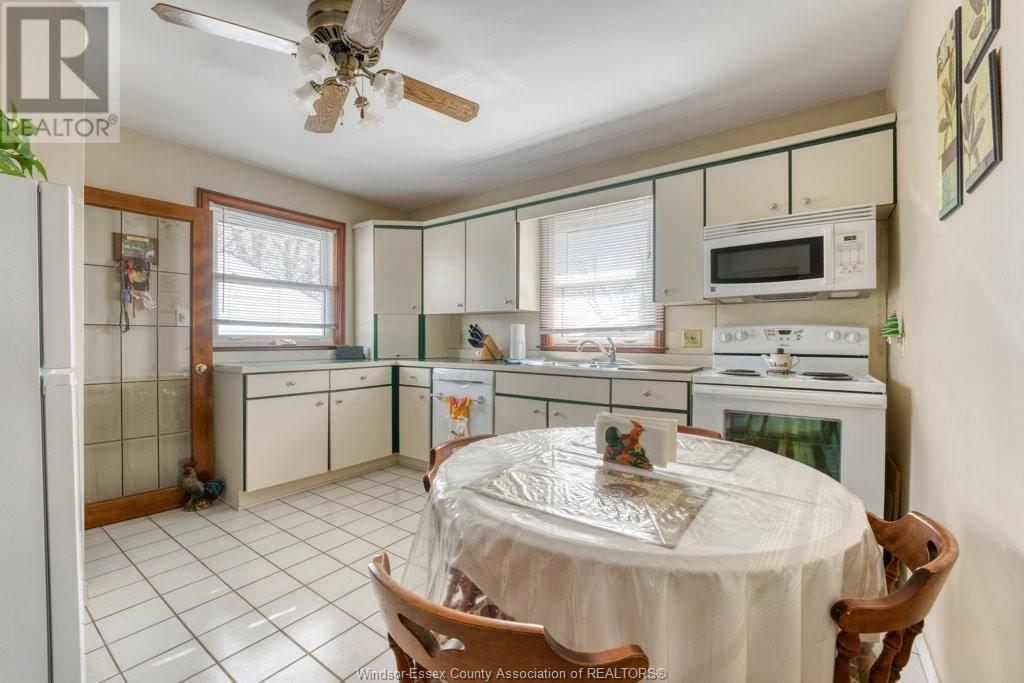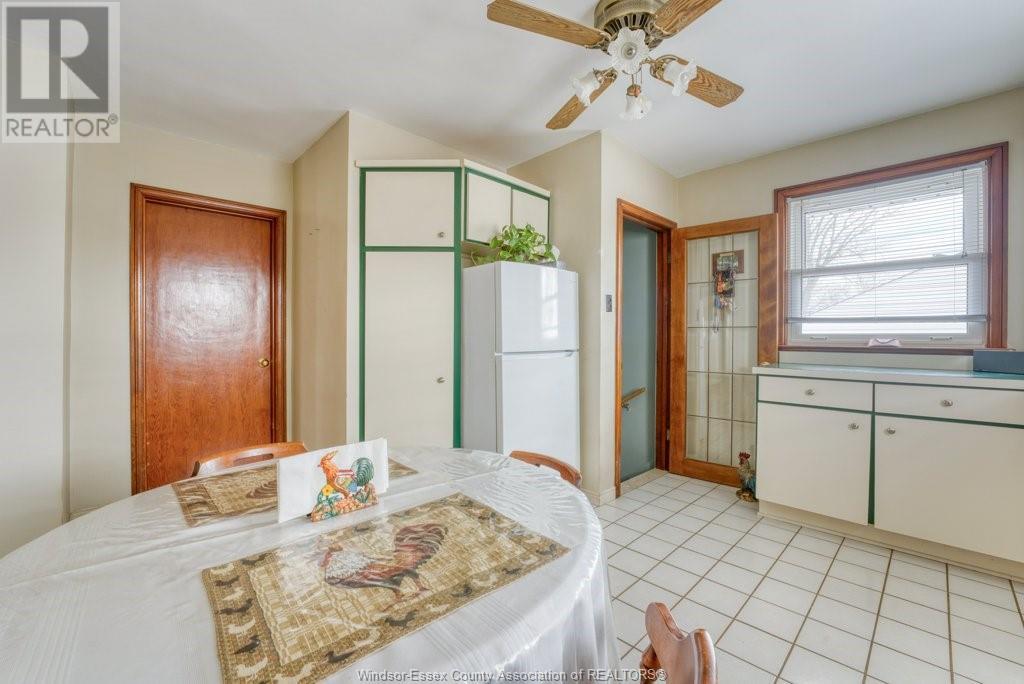3 Bedroom
1 Bathroom
921 ft2
Bungalow, Ranch
Central Air Conditioning
Furnace
Landscaped
$399,900
This charming, well maintained home is perfect for first-time homebuyers or someone looking to downsize. The 3 bdrm, 1 bath home, in Riverside features hardwood and tile flrs throughout the main lvl, offering a clean, modern look w/ no carpet to maintain. The living areas provide a perfect setting for both relaxing and entertaining. A full, unfinished basement offers excellent customization potential, whether you're looking to create extra living space or add another bedroom. A 2 car garage adds convenience and storage plus a long drive able to hold several cars. Located in a family-friendly neighborhood, close to many essentials, including shopping, groceries, restaurants, schools, and more. With it's great layout and prime location, this home is full of potential. All appliances included, newer roof and windows. Back flow valve and sump pump installed in 2011. (id:30130)
Property Details
|
MLS® Number
|
25002675 |
|
Property Type
|
Single Family |
|
Neigbourhood
|
East Windsor |
|
Features
|
Finished Driveway, Side Driveway |
Building
|
Bathroom Total
|
1 |
|
Bedrooms Above Ground
|
3 |
|
Bedrooms Total
|
3 |
|
Appliances
|
Dishwasher, Dryer, Microwave Range Hood Combo, Refrigerator, Stove, Washer |
|
Architectural Style
|
Bungalow, Ranch |
|
Constructed Date
|
1954 |
|
Construction Style Attachment
|
Detached |
|
Cooling Type
|
Central Air Conditioning |
|
Exterior Finish
|
Aluminum/vinyl, Brick |
|
Flooring Type
|
Ceramic/porcelain, Hardwood |
|
Foundation Type
|
Block |
|
Heating Fuel
|
Natural Gas |
|
Heating Type
|
Furnace |
|
Stories Total
|
1 |
|
Size Interior
|
921 Ft2 |
|
Total Finished Area
|
921 Sqft |
|
Type
|
House |
Parking
Land
|
Acreage
|
No |
|
Fence Type
|
Fence |
|
Landscape Features
|
Landscaped |
|
Size Irregular
|
40xirreg. |
|
Size Total Text
|
40xirreg. |
|
Zoning Description
|
Rd2.1 |
Rooms
| Level |
Type |
Length |
Width |
Dimensions |
|
Basement |
Storage |
|
|
Measurements not available |
|
Basement |
Laundry Room |
|
|
Measurements not available |
|
Main Level |
4pc Bathroom |
|
|
Measurements not available |
|
Main Level |
Bedroom |
|
|
Measurements not available |
|
Main Level |
Bedroom |
|
|
Measurements not available |
|
Main Level |
Primary Bedroom |
|
|
Measurements not available |
|
Main Level |
Kitchen/dining Room |
|
|
Measurements not available |
|
Main Level |
Living Room |
|
|
Measurements not available |
https://www.realtor.ca/real-estate/27906020/1620-pillette-road-windsor


