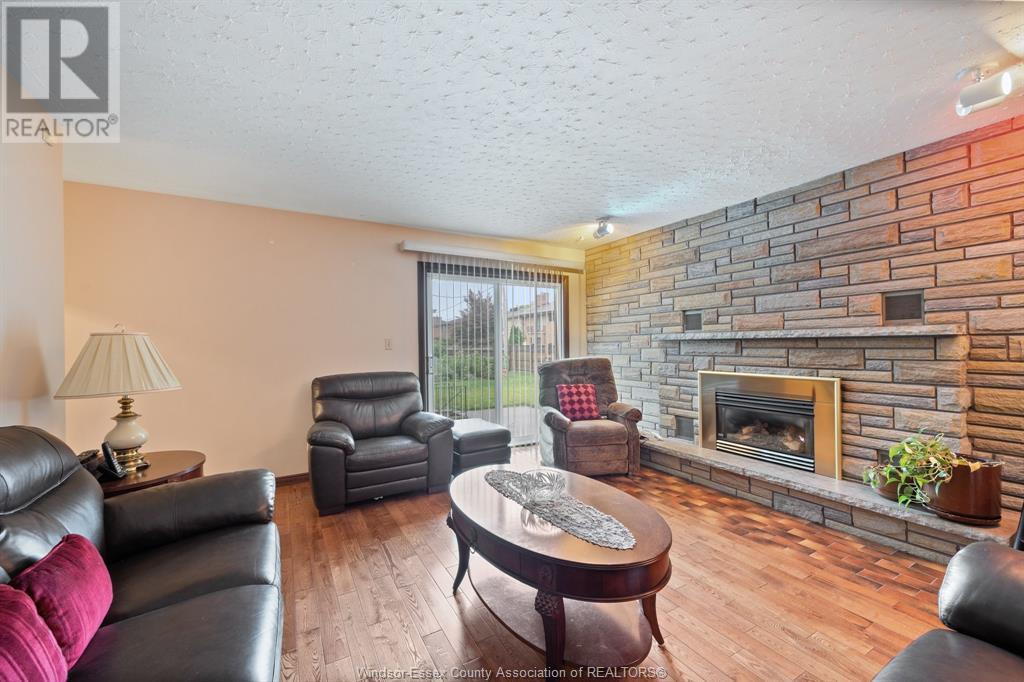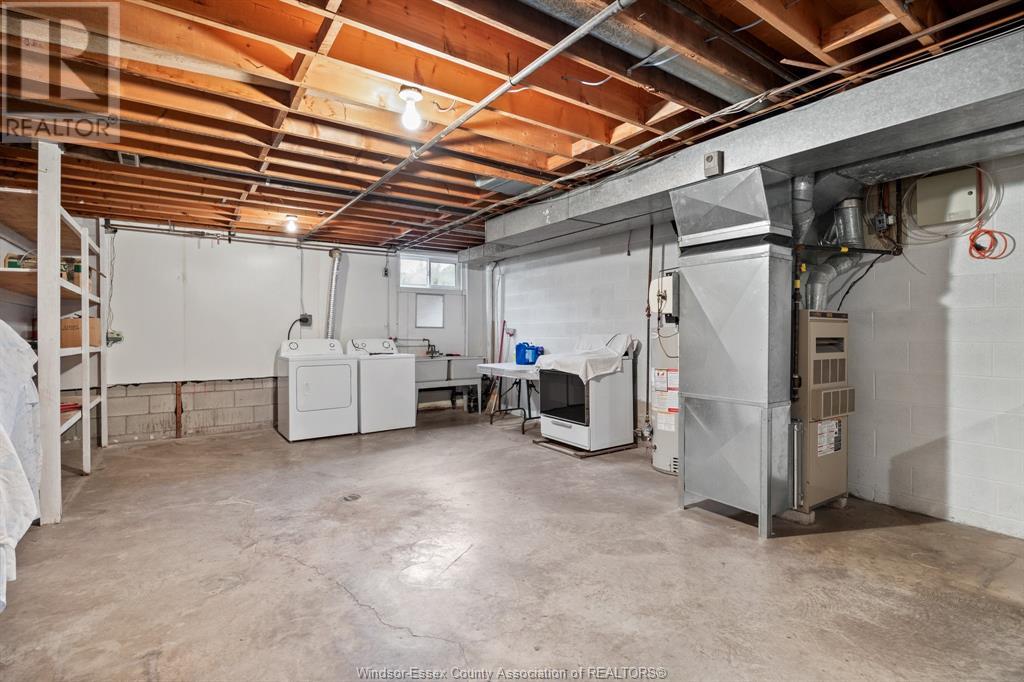1615 St. Patricks Avenue Windsor, Ontario N9B 3M5
3 Bedroom
3 Bathroom
Ranch
Fireplace
Central Air Conditioning
Forced Air, Furnace
$499,900
GREAT LOCATION, QUALITY BUILT, BEST OF MATERIALS, PLASTER CONSTRUCTION, IMPECCABLE HOME, PRIDE OF OWNERSHIP. OFFERS 3 BDRMS, 3 BATHS, HUGE KITCHEN WITH EATING AREA, ANOTHER LARGE KITCHEN IN BASEMENT, MAIN FLOOR FAMILY ROOM WITH GAS FIREPLACE AND FAMILY ROOM IN THE BASEMENT WITH A NATURAL FIREPLACE, REC RM W/BAR, FRUIT CELLAR, LARGE LAUNDRY AREA, BATHROOM IN THE BASEMENT, GRADE ENTRANCE, NEWER ROOF AND NEWER A/C, PATIO IN BACK , FULL BRICK EXTERIOR, MOSTLY FINISHED BSMT WITH UTILITY AREA. POSSIBLE 2 FAMILY HOME. (id:30130)
Property Details
| MLS® Number | 24027961 |
| Property Type | Single Family |
| Features | Front Driveway |
Building
| BathroomTotal | 3 |
| BedroomsAboveGround | 3 |
| BedroomsTotal | 3 |
| Appliances | Dishwasher, Dryer, Refrigerator, Stove, Washer |
| ArchitecturalStyle | Ranch |
| ConstructedDate | 1979 |
| ConstructionStyleAttachment | Detached |
| CoolingType | Central Air Conditioning |
| ExteriorFinish | Brick |
| FireplaceFuel | Wood,gas |
| FireplacePresent | Yes |
| FireplaceType | Conventional,direct Vent |
| FlooringType | Ceramic/porcelain, Hardwood, Cushion/lino/vinyl |
| FoundationType | Block |
| HeatingFuel | Natural Gas |
| HeatingType | Forced Air, Furnace |
| StoriesTotal | 1 |
| Type | House |
Parking
| Garage |
Land
| Acreage | No |
| FenceType | Fence |
| SizeIrregular | 70.27x100.39 |
| SizeTotalText | 70.27x100.39 |
| ZoningDescription | Res |
Rooms
| Level | Type | Length | Width | Dimensions |
|---|---|---|---|---|
| Basement | 3pc Bathroom | Measurements not available | ||
| Basement | Family Room/fireplace | Measurements not available | ||
| Basement | Kitchen | Measurements not available | ||
| Basement | Recreation Room | Measurements not available | ||
| Main Level | 3pc Bathroom | Measurements not available | ||
| Main Level | 6pc Bathroom | Measurements not available | ||
| Main Level | Family Room/fireplace | Measurements not available | ||
| Main Level | Bedroom | Measurements not available | ||
| Main Level | Bedroom | Measurements not available | ||
| Main Level | Primary Bedroom | Measurements not available | ||
| Main Level | Eating Area | Measurements not available | ||
| Main Level | Kitchen | Measurements not available | ||
| Main Level | Dining Room | Measurements not available | ||
| Main Level | Living Room | Measurements not available | ||
| Main Level | Foyer | Measurements not available |
https://www.realtor.ca/real-estate/27664323/1615-st-patricks-avenue-windsor
Interested?
Contact us for more information






















