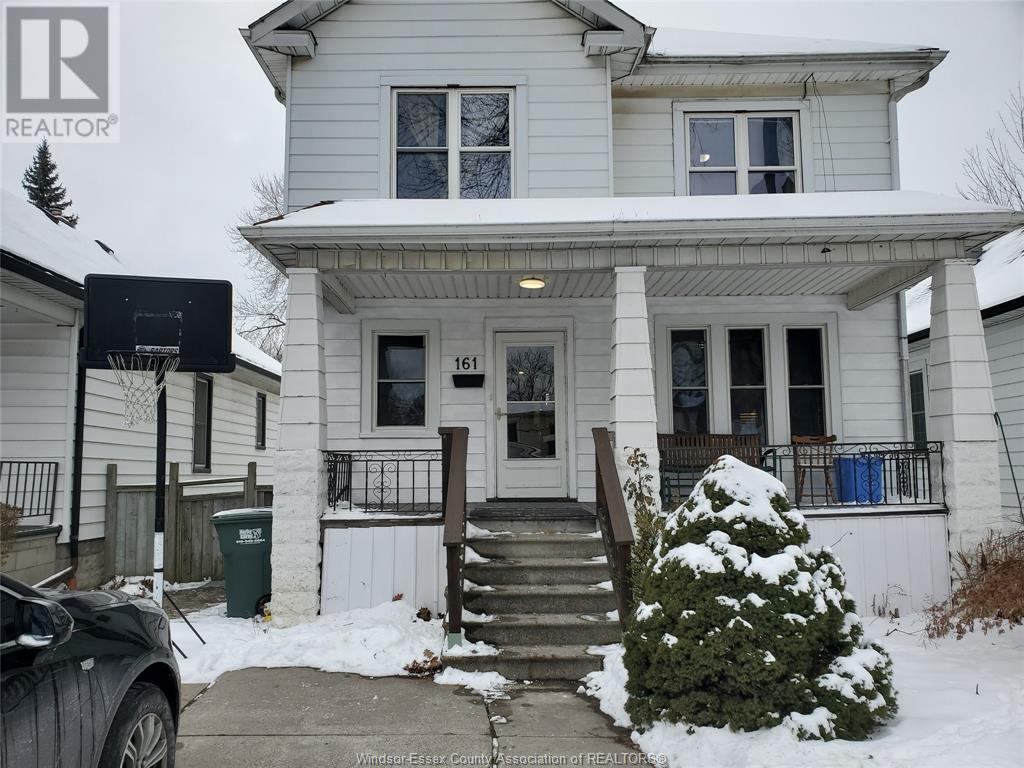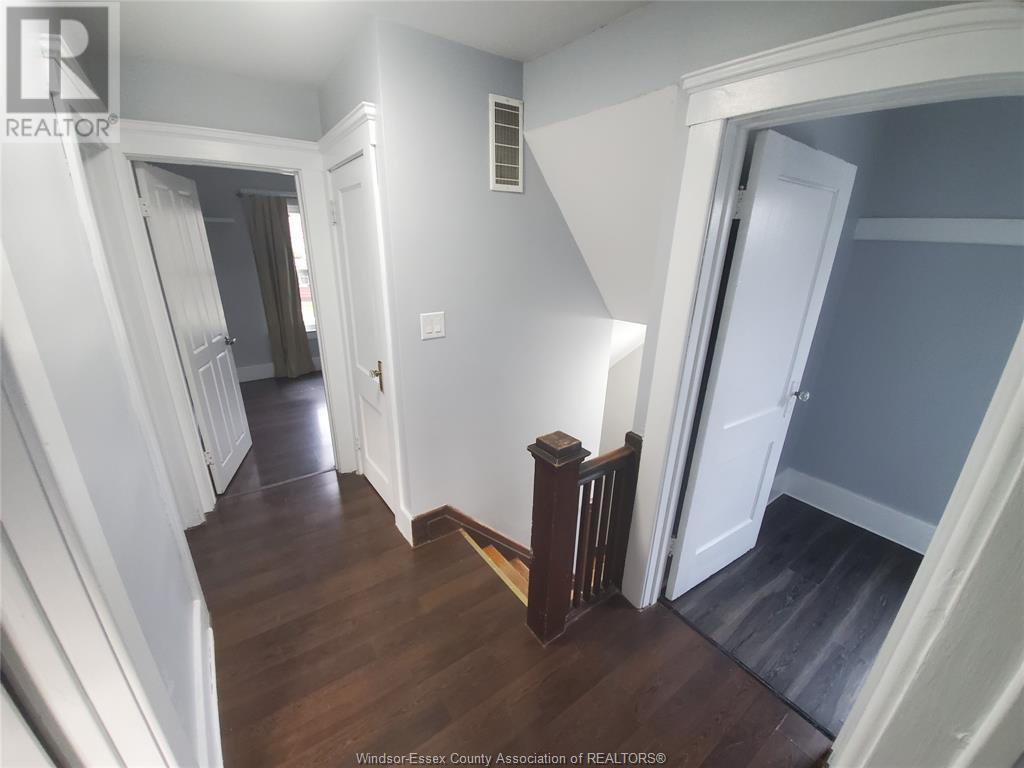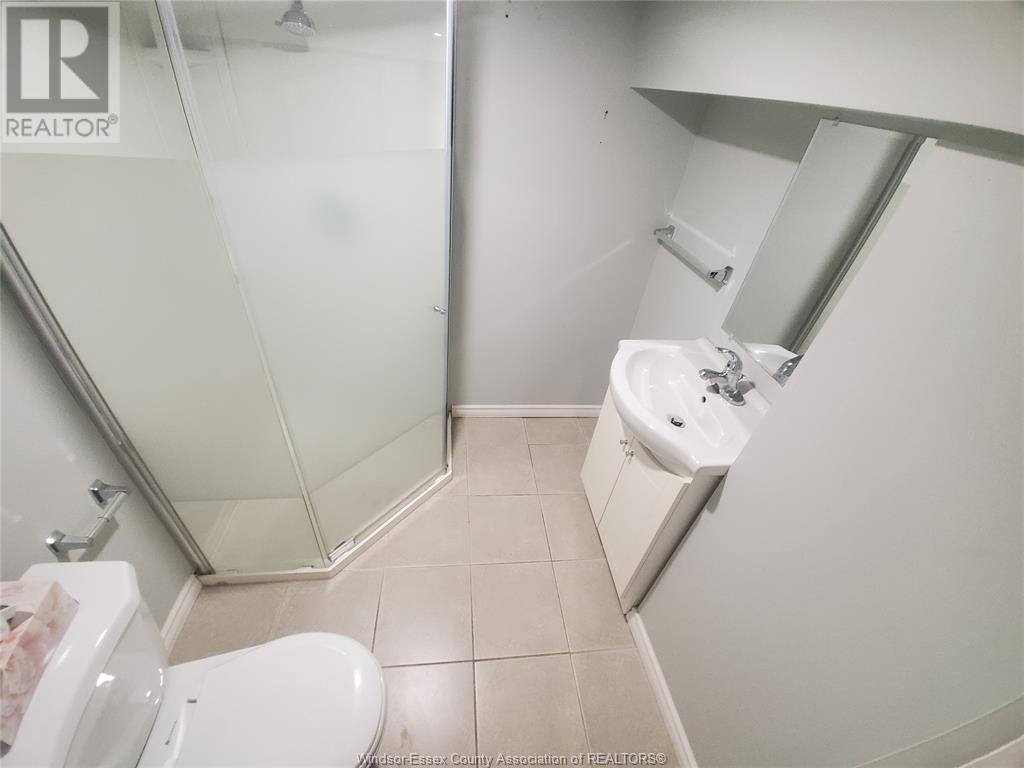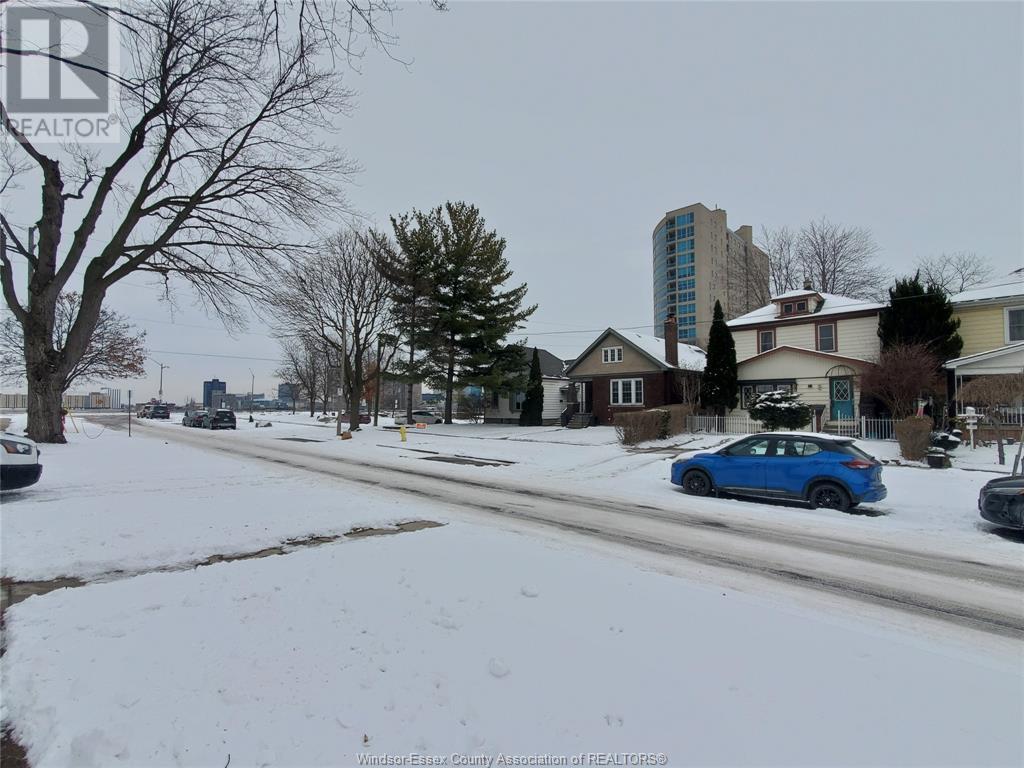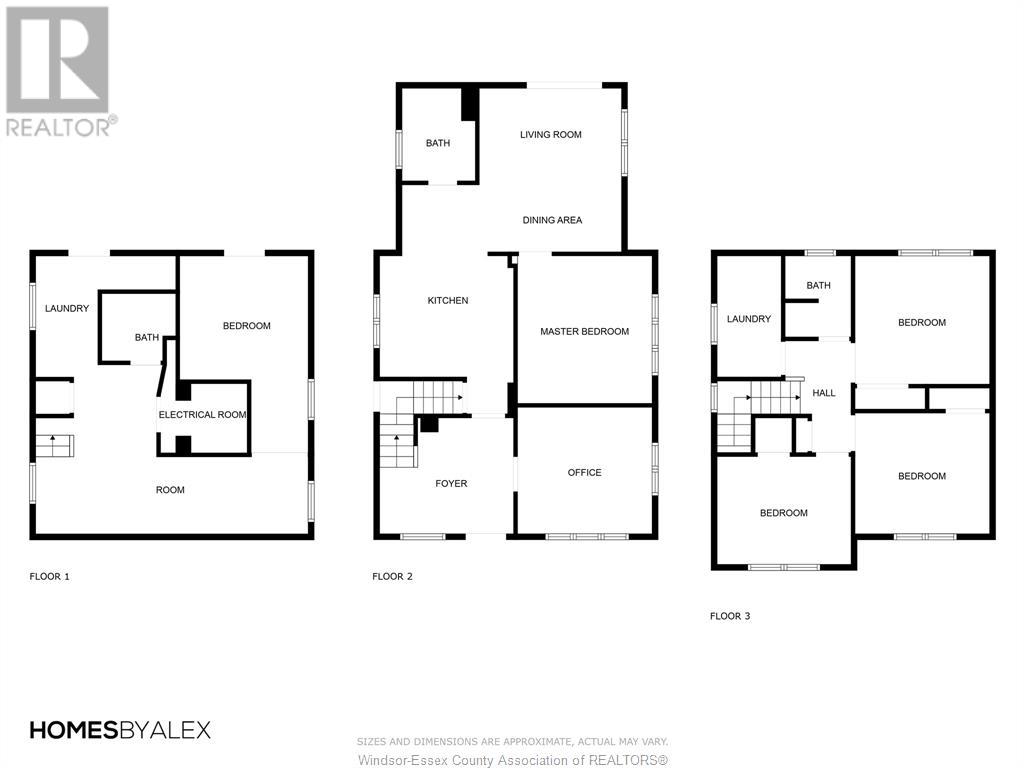6 Bedroom
3 Bathroom
Above Ground Pool
Central Air Conditioning
Forced Air, Furnace
Waterfront Nearby
Landscaped
$499,888
PERFECT for Large Families and/or Investors: SOLID RENOVATED 6 BEDROOM & 3 BATHROOM HOUSE (Near Waterfront and only 1.4KM away from U of W.) Luxury vinyl flooring, Quartz countertop kitchen, high Main Floor ceilings, quality wood trim craftsmanship, smart layout, Large rooms, 2 Laundry areas, rear custom deck in fenced back yard, and paved front double driveway. (BONUS Pool & Hot Tub included). The Lower level features, ""In-law-suite"" style set-up, with side entrance & kitchenette (Excellent current Occupant of 2yrs to keep at $950/m; to view with prior consent call). Seven major Appliances Included +4 counter appliances & some furniture. (id:30130)
Property Details
|
MLS® Number
|
25002974 |
|
Property Type
|
Single Family |
|
Neigbourhood
|
RiverWest |
|
Features
|
Paved Driveway, Concrete Driveway, Front Driveway |
|
Pool Features
|
Pool Equipment |
|
Pool Type
|
Above Ground Pool |
|
Water Front Type
|
Waterfront Nearby |
Building
|
Bathroom Total
|
3 |
|
Bedrooms Above Ground
|
5 |
|
Bedrooms Below Ground
|
1 |
|
Bedrooms Total
|
6 |
|
Appliances
|
Hot Tub, Dryer, Microwave Range Hood Combo, Stove, Washer |
|
Construction Style Attachment
|
Detached |
|
Cooling Type
|
Central Air Conditioning |
|
Exterior Finish
|
Aluminum/vinyl |
|
Flooring Type
|
Ceramic/porcelain, Laminate, Cushion/lino/vinyl |
|
Foundation Type
|
Block |
|
Heating Fuel
|
Natural Gas |
|
Heating Type
|
Forced Air, Furnace |
|
Stories Total
|
2 |
|
Type
|
House |
Parking
Land
|
Acreage
|
No |
|
Fence Type
|
Fence |
|
Landscape Features
|
Landscaped |
|
Size Irregular
|
33.01x128.50 Ft |
|
Size Total Text
|
33.01x128.50 Ft |
|
Zoning Description
|
Res |
Rooms
| Level |
Type |
Length |
Width |
Dimensions |
|
Second Level |
Laundry Room |
|
|
Measurements not available |
|
Second Level |
3pc Bathroom |
|
|
Measurements not available |
|
Second Level |
Bedroom |
|
|
Measurements not available |
|
Second Level |
Bedroom |
|
|
Measurements not available |
|
Second Level |
Bedroom |
|
|
Measurements not available |
|
Lower Level |
Utility Room |
|
|
Measurements not available |
|
Lower Level |
3pc Bathroom |
|
|
Measurements not available |
|
Lower Level |
Bedroom |
|
|
Measurements not available |
|
Lower Level |
Recreation Room |
|
|
Measurements not available |
|
Lower Level |
Laundry Room |
|
|
Measurements not available |
|
Lower Level |
Kitchen |
|
|
Measurements not available |
|
Main Level |
3pc Bathroom |
|
|
Measurements not available |
|
Main Level |
Family Room |
|
|
Measurements not available |
|
Main Level |
Bedroom |
|
|
Measurements not available |
|
Main Level |
Kitchen |
|
|
Measurements not available |
|
Main Level |
Bedroom |
|
|
Measurements not available |
|
Main Level |
Foyer |
|
|
Measurements not available |
https://www.realtor.ca/real-estate/27916678/161-cameron-avenue-windsor

