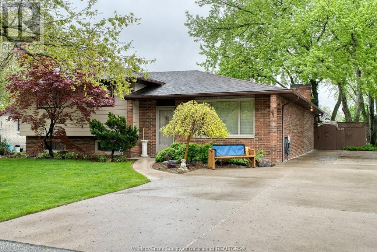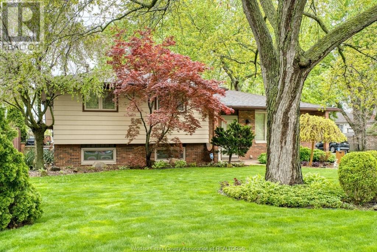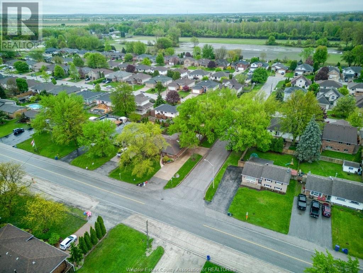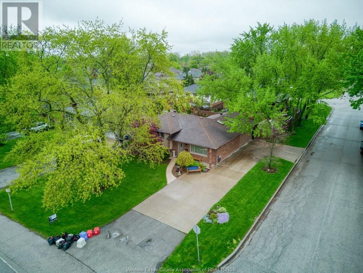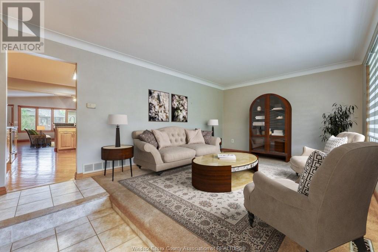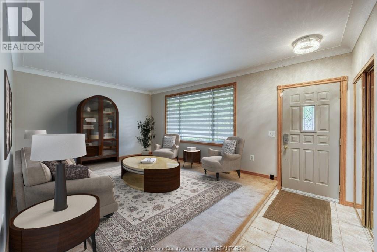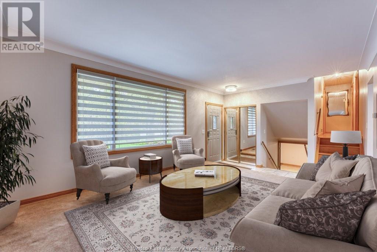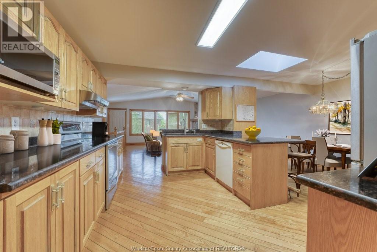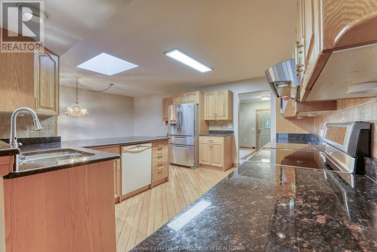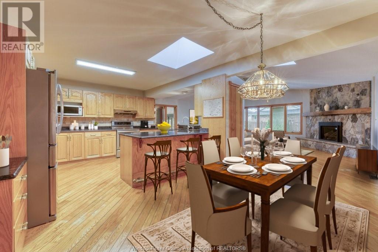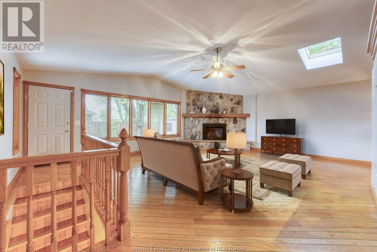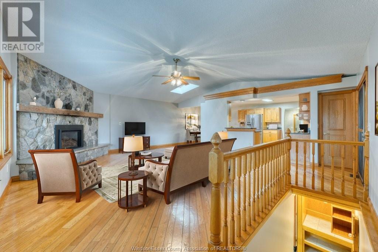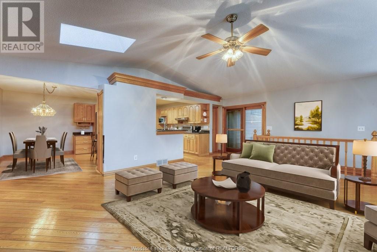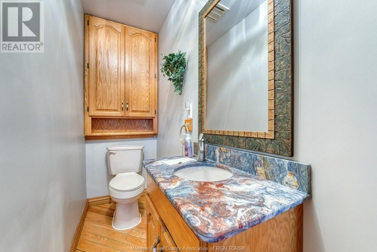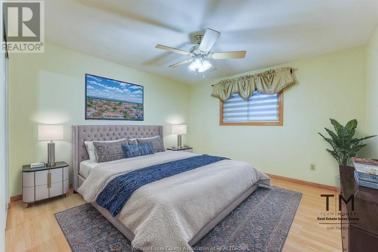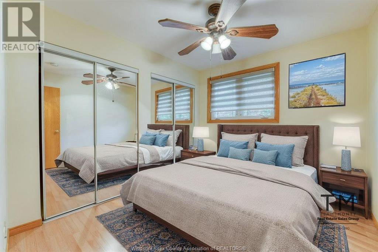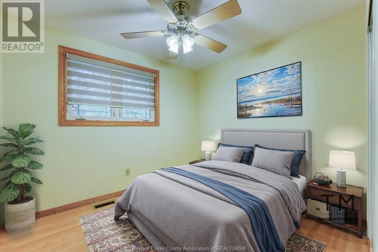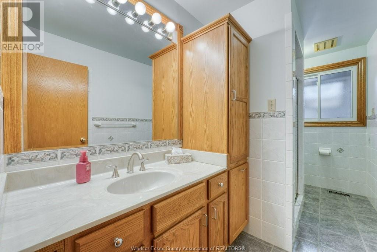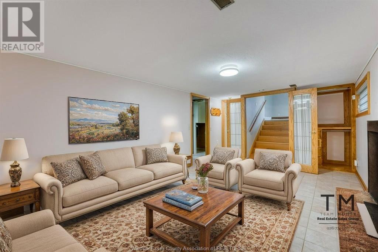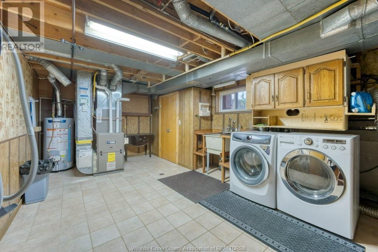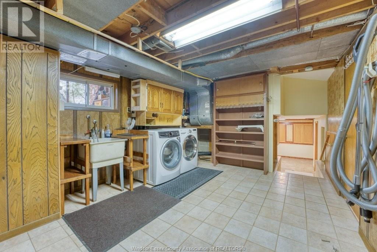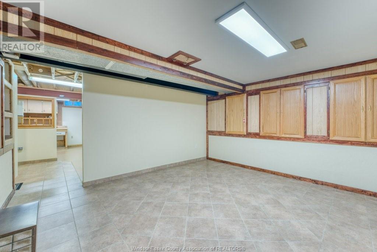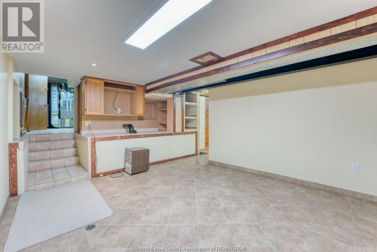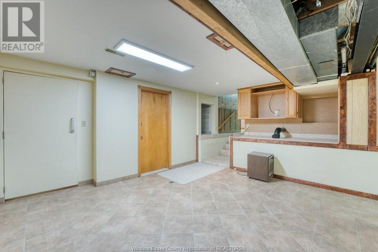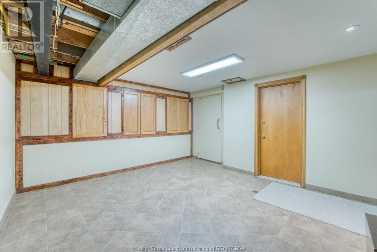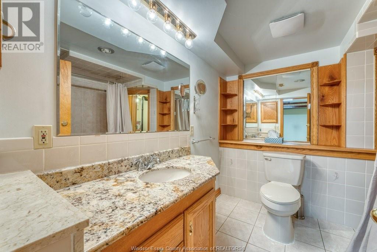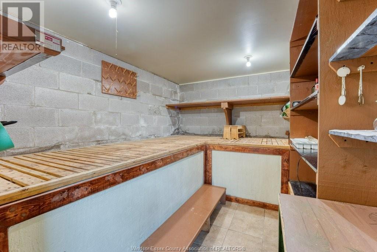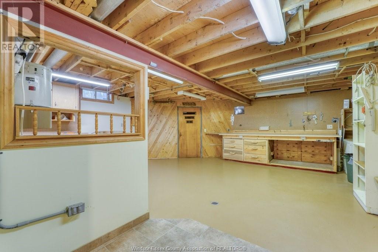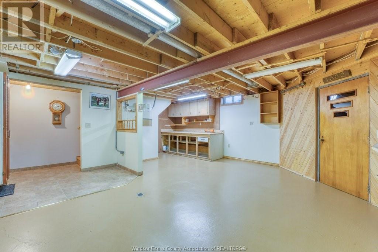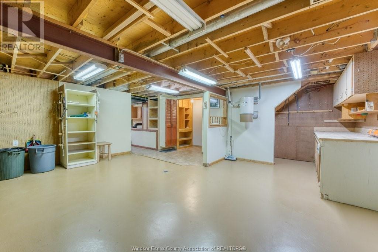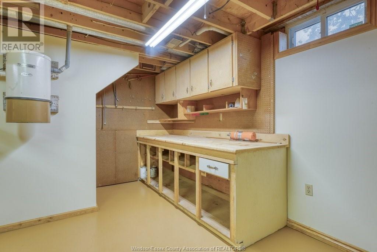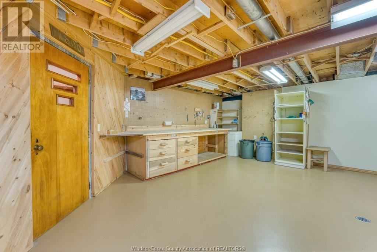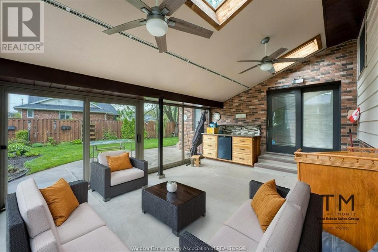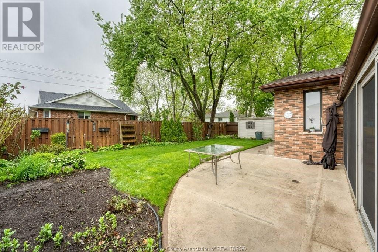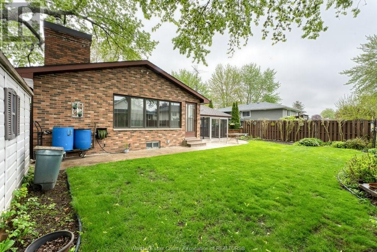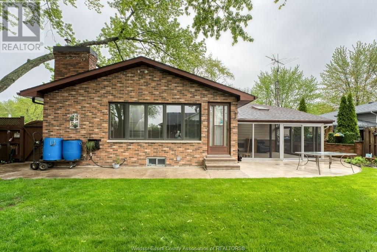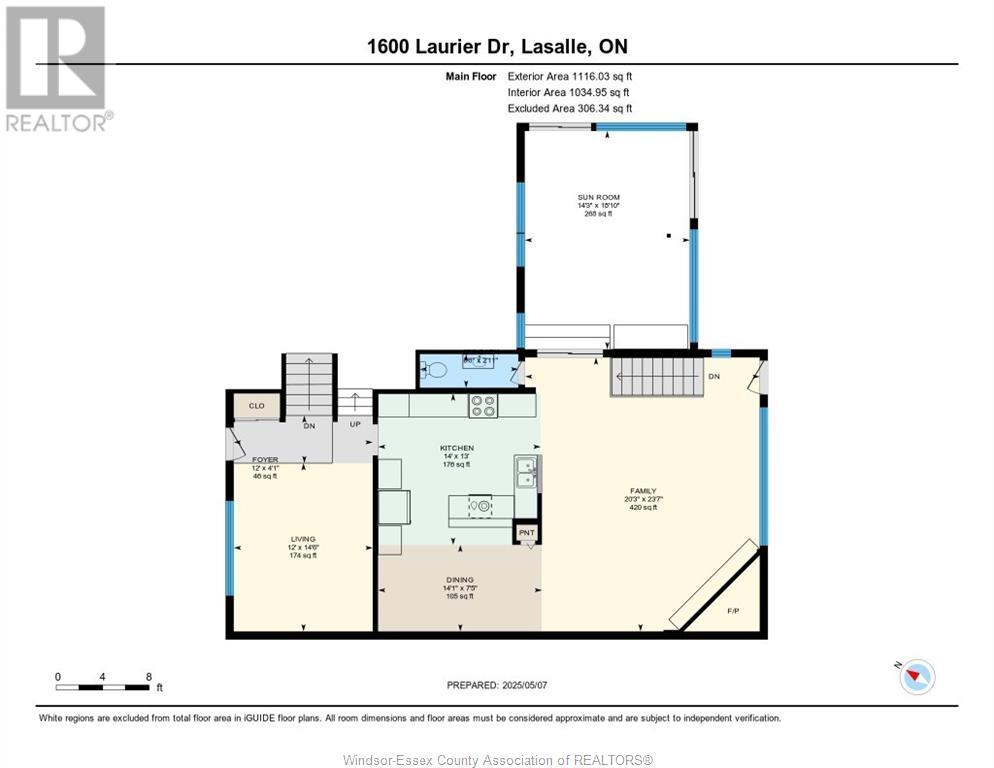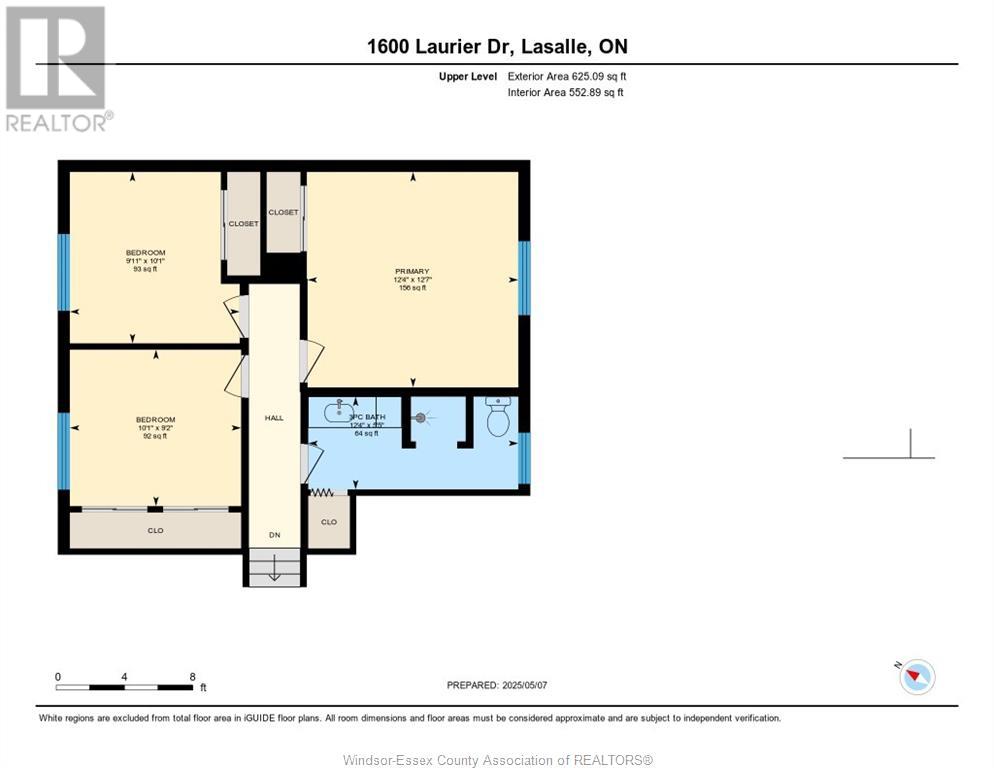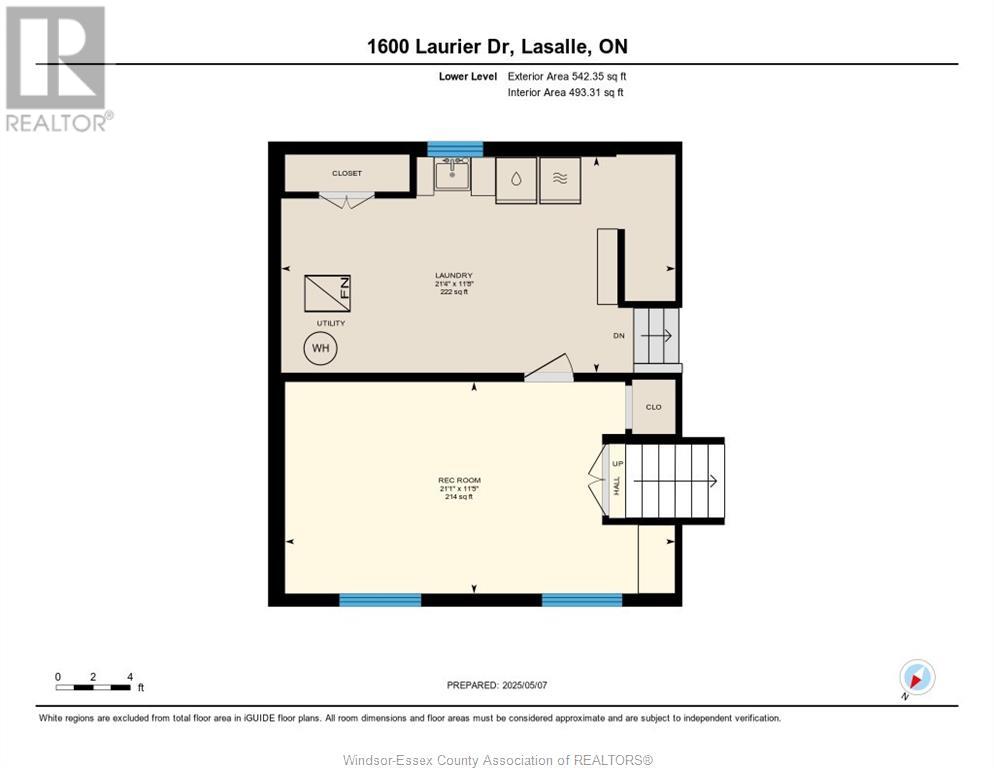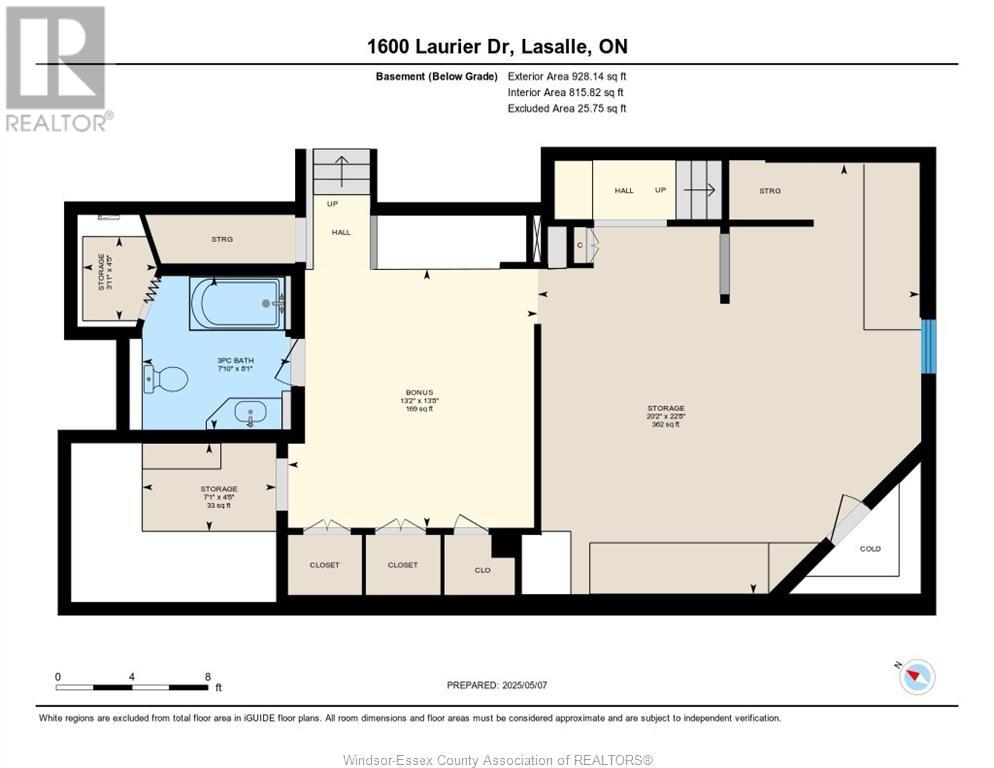4 Bedroom
3 Bathroom
2,283 ft2
4 Level
Fireplace
Central Air Conditioning
Forced Air, Furnace
Landscaped
$669,900
Location, Quality, Upgraded. Welcome to 1600 Laurier Dr, LaSalle, a spacious 4-level side split offering 3,600 sq ft of living space. Featuring 3+1 bedrooms, 2.1 baths, a sunlit main living area with skylights and a gas fireplace, plus a kitchen with oak cabinetry, granite countertops, and a breakfast nook. The lower levels include a 4th bedroom, laundry, a wine cellar, and ample storage. Updates include a newer furnace, AC, and water heater. The fenced backyard offers a covered seaton sunroom, tool shed, and a pull-through driveway connecting to two streets. Ideally located near schools, the Vollmer Complex, and local amenities. This is a well-maintained home in a prime location and is available to move into today! (id:30130)
Property Details
|
MLS® Number
|
25011680 |
|
Property Type
|
Single Family |
|
Features
|
Double Width Or More Driveway, Concrete Driveway, Finished Driveway, Front Driveway, Side Driveway |
Building
|
Bathroom Total
|
3 |
|
Bedrooms Above Ground
|
3 |
|
Bedrooms Below Ground
|
1 |
|
Bedrooms Total
|
4 |
|
Appliances
|
Central Vacuum, Dishwasher, Dryer, Microwave, Refrigerator, Stove, Washer |
|
Architectural Style
|
4 Level |
|
Constructed Date
|
1973 |
|
Construction Style Attachment
|
Detached |
|
Construction Style Split Level
|
Sidesplit |
|
Cooling Type
|
Central Air Conditioning |
|
Exterior Finish
|
Aluminum/vinyl, Brick |
|
Fireplace Fuel
|
Gas |
|
Fireplace Present
|
Yes |
|
Fireplace Type
|
Direct Vent |
|
Flooring Type
|
Carpeted, Ceramic/porcelain, Hardwood |
|
Foundation Type
|
Block |
|
Half Bath Total
|
1 |
|
Heating Fuel
|
Natural Gas |
|
Heating Type
|
Forced Air, Furnace |
|
Size Interior
|
2,283 Ft2 |
|
Total Finished Area
|
2283 Sqft |
Land
|
Acreage
|
No |
|
Fence Type
|
Fence |
|
Landscape Features
|
Landscaped |
|
Size Irregular
|
60 X 107 Ft / 0.149 Ac |
|
Size Total Text
|
60 X 107 Ft / 0.149 Ac |
|
Zoning Description
|
Res |
Rooms
| Level |
Type |
Length |
Width |
Dimensions |
|
Second Level |
3pc Bathroom |
|
|
Measurements not available |
|
Second Level |
Bedroom |
|
|
Measurements not available |
|
Second Level |
Bedroom |
|
|
Measurements not available |
|
Second Level |
Primary Bedroom |
|
|
Measurements not available |
|
Basement |
3pc Bathroom |
|
|
Measurements not available |
|
Basement |
Workshop |
|
|
Measurements not available |
|
Basement |
Utility Room |
|
|
Measurements not available |
|
Basement |
Storage |
|
|
Measurements not available |
|
Basement |
Fruit Cellar |
|
|
Measurements not available |
|
Lower Level |
Laundry Room |
|
|
Measurements not available |
|
Lower Level |
Bedroom |
|
|
Measurements not available |
|
Main Level |
2pc Bathroom |
|
|
Measurements not available |
|
Main Level |
Eating Area |
|
|
Measurements not available |
|
Main Level |
Kitchen |
|
|
Measurements not available |
|
Main Level |
Family Room/fireplace |
|
|
Measurements not available |
|
Main Level |
Living Room |
|
|
Measurements not available |
|
Main Level |
Foyer |
|
|
Measurements not available |
https://www.realtor.ca/real-estate/28289004/1600-laurier-drive-lasalle


