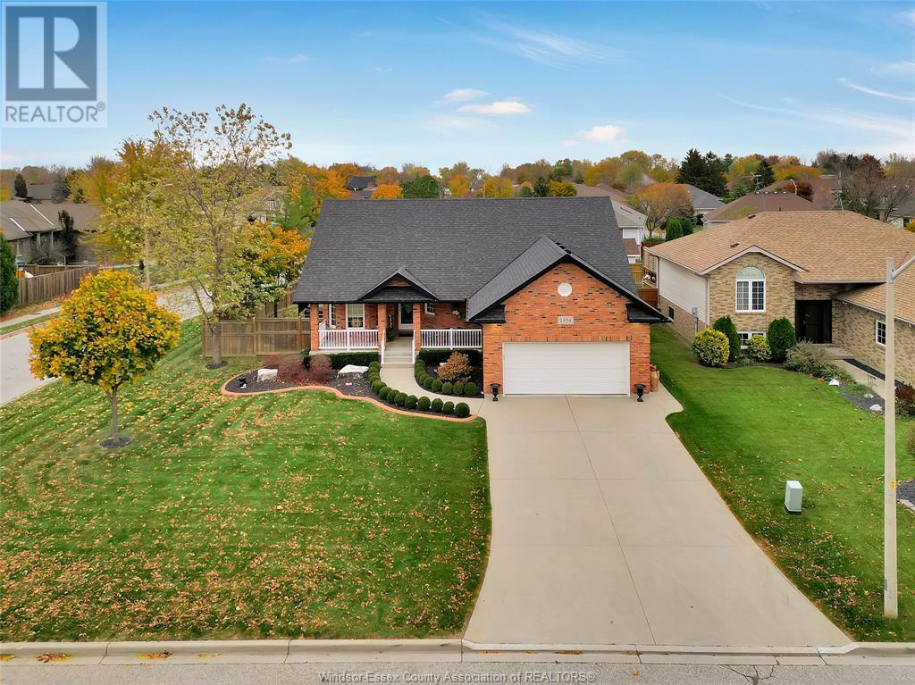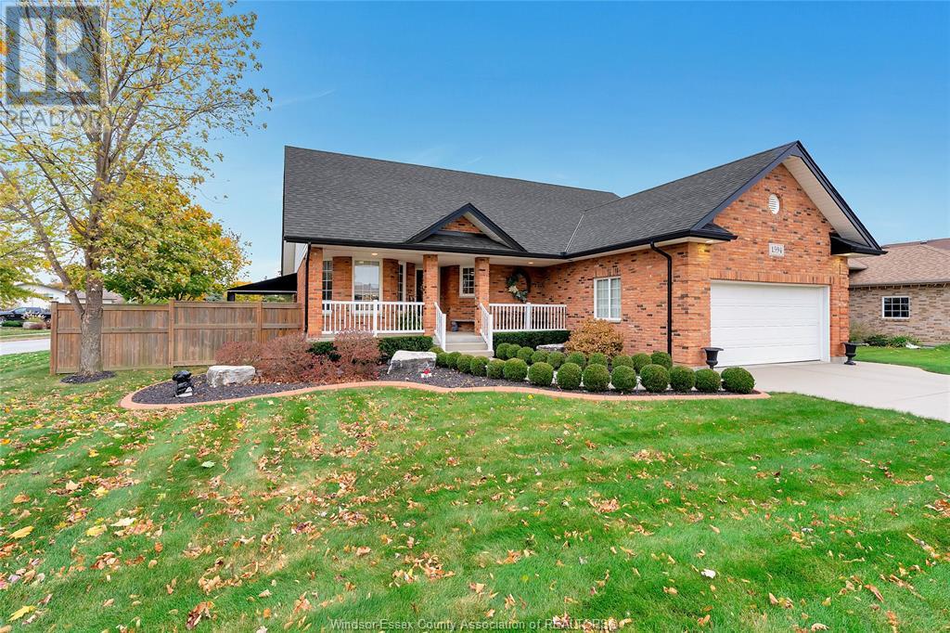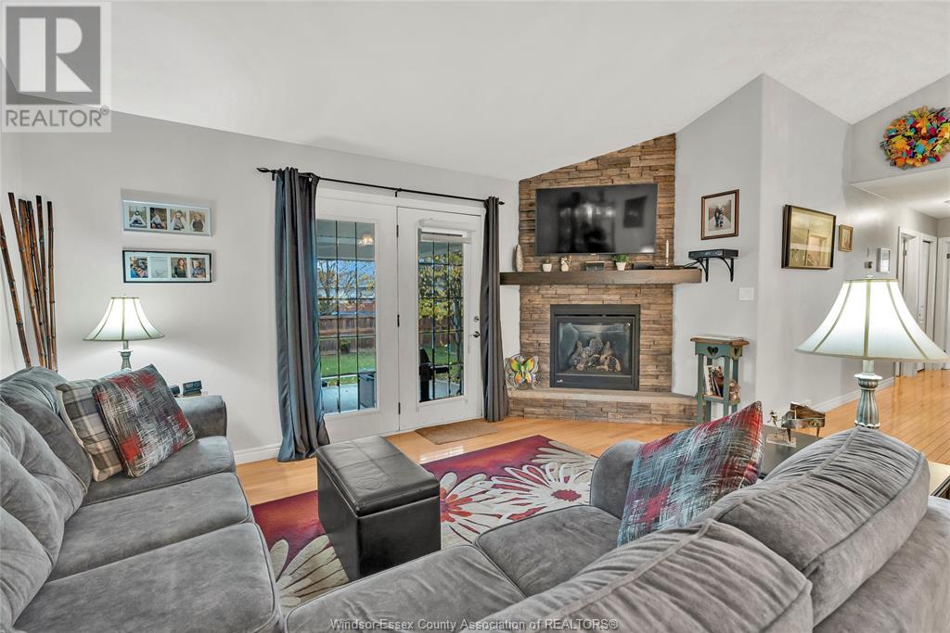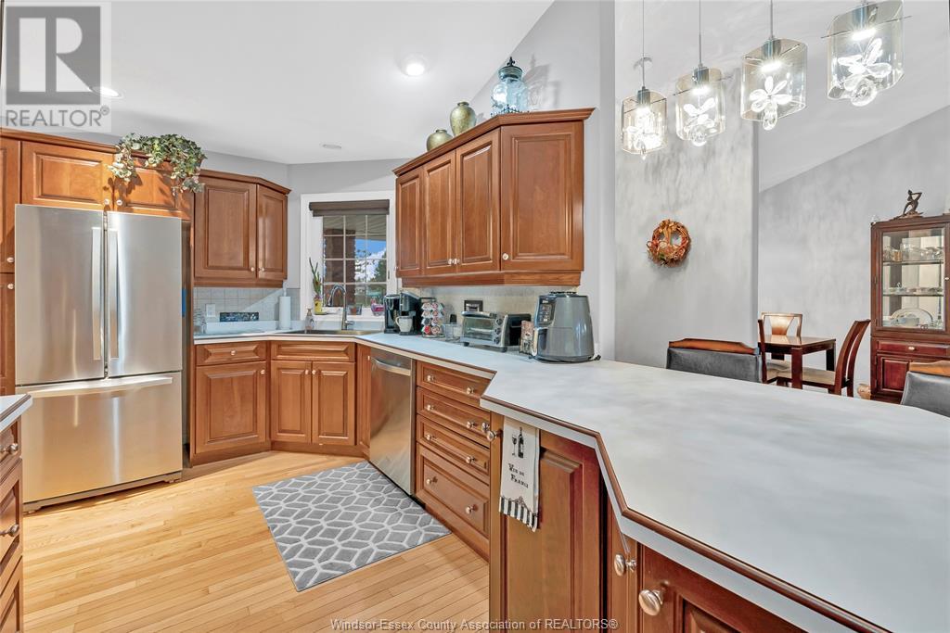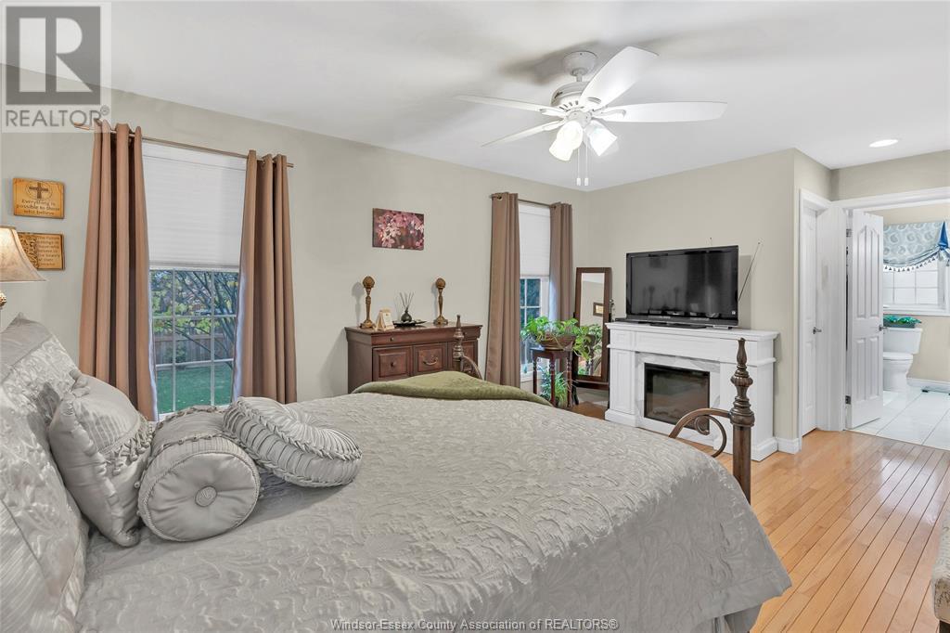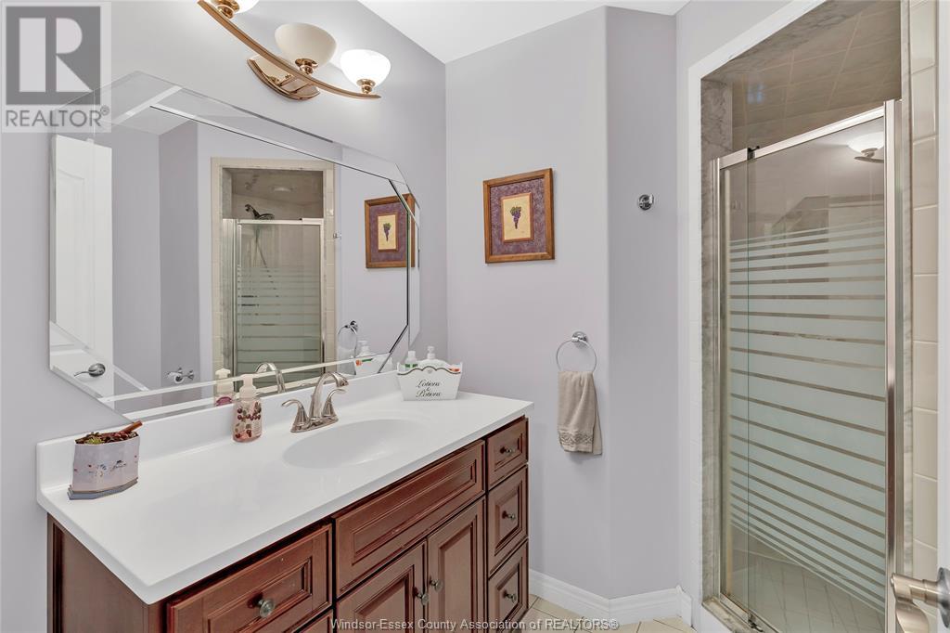3 Bedroom
3 Bathroom
Bungalow, Ranch
Fireplace
Central Air Conditioning
Forced Air, Furnace
Landscaped
$749,900
FULLY FINISHED, CHARMING & INVITING BRICK RANCH ON LARGE PRIVATE CORNER LOT. COVERED FRONT PORCH GREETS YOU W/LUSH YARDS, WELL MANICURED & LANDSCAPED. COVERED FRONT PORCH GREETS YOU AS YOU WALK INTO THIS BEAUTIFUL HOME BOASTING HARDWOOD FLOORS THROUGHOUT, CATHEDRAL CEILINGS, OPEN CONCEPT LIVING RM W/BEAUTIFUL STONE FIREPLACE, DINING RM W/BAYWINDOW, KITCHEN W/B'FAST BAR, MAIN FLR LAUNDRY, 3 PIECE BATH, PRIMARY BDRM W/ENSUITE INCL. JACUZZI TUB & WALK-IN CLOSET. MAKE YOUR WAY DOWN TO THE FULLY FINISHED LOWER LEVEL & FIND HUGE OPEN FAMILY/REC RM AREA, LARGE BEDRM THAT CAN BE USED FOR MANY OTHER OPTIONS ALSO, 3RD 3 PIECE BATH & AMPLE STORAGE AREAS. WALK OUT BACK ON THE COVERED PATIO & ENJOY LANDSCAPED YARD, COVERED HOT TUB AREA & LOTS OF SPACE TO ENJOY. FANTASTIC LOCATION! THIS HOME WON'T LAST LONG SO MAKE YOUR APPOINTMENT TODAY! (id:30130)
Property Details
|
MLS® Number
|
25014384 |
|
Property Type
|
Single Family |
|
Features
|
Concrete Driveway, Finished Driveway, Front Driveway |
Building
|
Bathroom Total
|
3 |
|
Bedrooms Above Ground
|
2 |
|
Bedrooms Below Ground
|
1 |
|
Bedrooms Total
|
3 |
|
Appliances
|
Hot Tub, Dishwasher, Dryer, Microwave Range Hood Combo, Refrigerator, Stove, Washer |
|
Architectural Style
|
Bungalow, Ranch |
|
Constructed Date
|
1999 |
|
Construction Style Attachment
|
Detached |
|
Cooling Type
|
Central Air Conditioning |
|
Exterior Finish
|
Aluminum/vinyl, Brick |
|
Fireplace Fuel
|
Gas |
|
Fireplace Present
|
Yes |
|
Fireplace Type
|
Insert |
|
Flooring Type
|
Ceramic/porcelain, Hardwood |
|
Foundation Type
|
Concrete |
|
Heating Fuel
|
Natural Gas |
|
Heating Type
|
Forced Air, Furnace |
|
Stories Total
|
1 |
|
Type
|
House |
Parking
|
Attached Garage
|
|
|
Garage
|
|
|
Inside Entry
|
|
Land
|
Acreage
|
No |
|
Fence Type
|
Fence |
|
Landscape Features
|
Landscaped |
|
Size Irregular
|
72.46x126.65 Ft |
|
Size Total Text
|
72.46x126.65 Ft |
|
Zoning Description
|
Res |
Rooms
| Level |
Type |
Length |
Width |
Dimensions |
|
Basement |
3pc Bathroom |
|
|
Measurements not available |
|
Lower Level |
Utility Room |
|
|
Measurements not available |
|
Lower Level |
Bedroom |
|
|
Measurements not available |
|
Lower Level |
Family Room |
|
|
Measurements not available |
|
Main Level |
3pc Ensuite Bath |
|
|
Measurements not available |
|
Main Level |
3pc Bathroom |
|
|
Measurements not available |
|
Main Level |
Laundry Room |
|
|
Measurements not available |
|
Main Level |
Bedroom |
|
|
Measurements not available |
|
Main Level |
Primary Bedroom |
|
|
Measurements not available |
|
Main Level |
Kitchen |
|
|
Measurements not available |
|
Main Level |
Family Room/fireplace |
|
|
Measurements not available |
|
Main Level |
Dining Room |
|
|
Measurements not available |
|
Main Level |
Foyer |
|
|
Measurements not available |
https://www.realtor.ca/real-estate/28430936/1594-whitewood-drive-lakeshore

