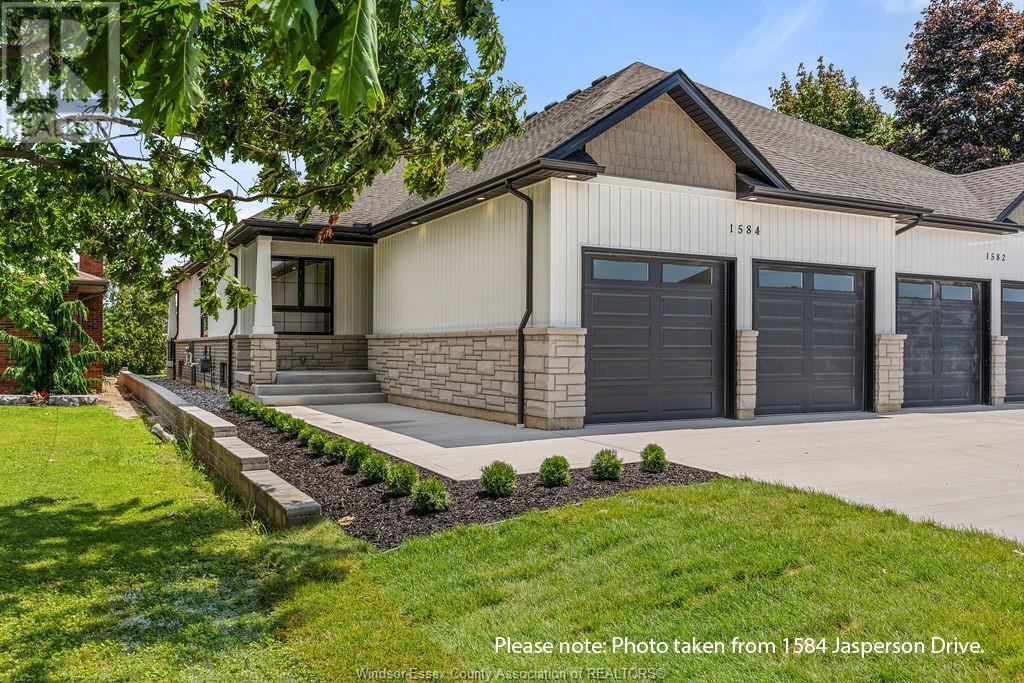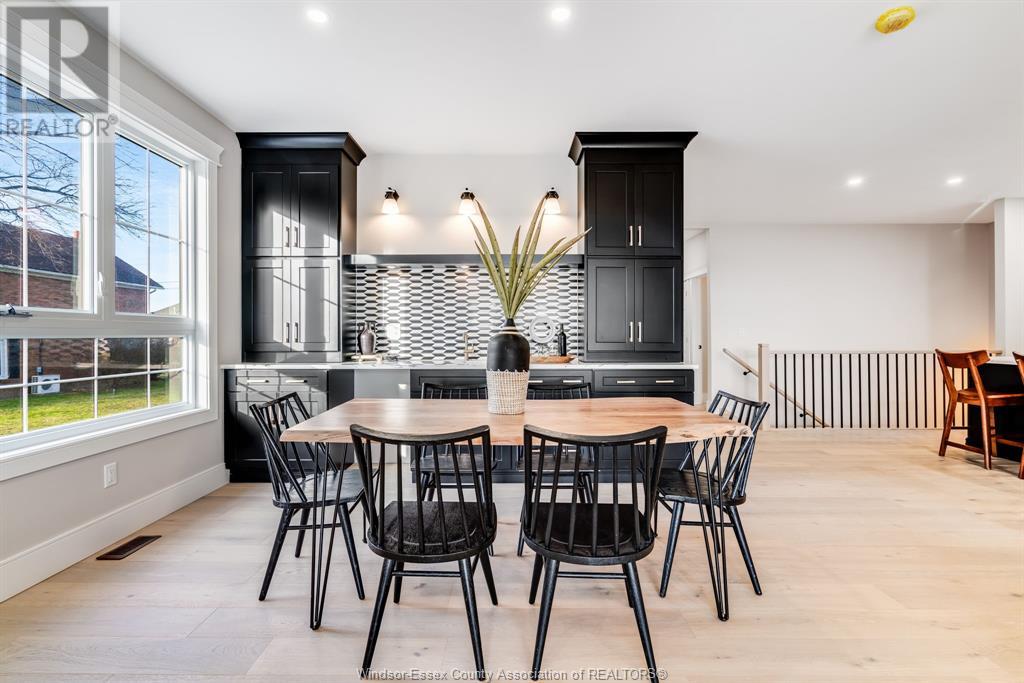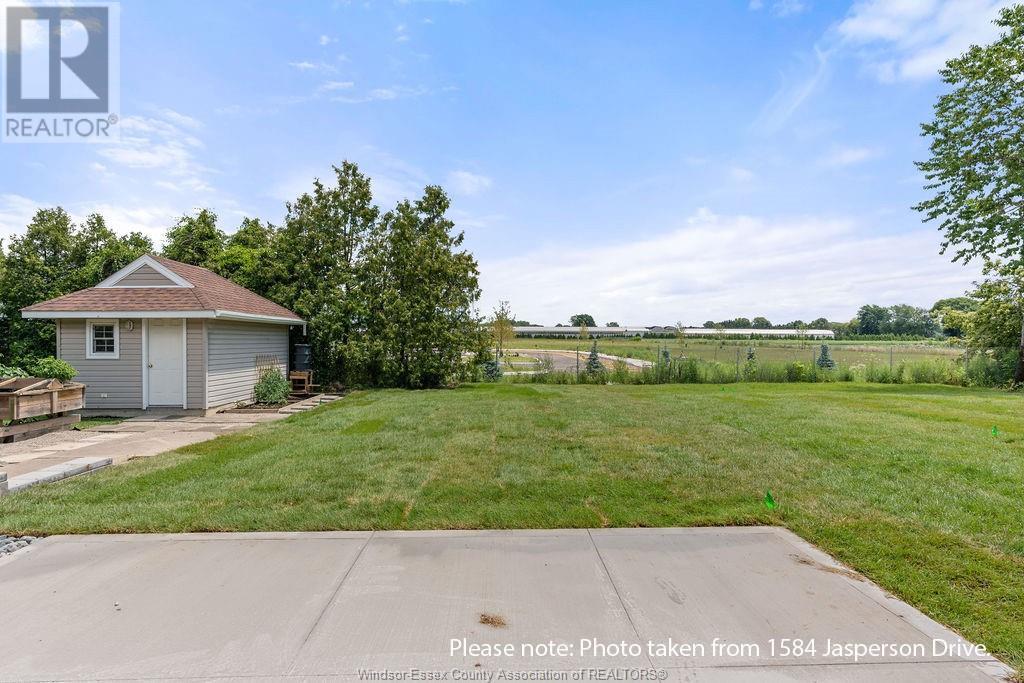1582 Jasperson Drive Kingsville, Ontario N9Y 3J5
4 Bedroom
3 Bathroom
1600 sqft
Bi-Level, Ranch
Fireplace
Central Air Conditioning
Forced Air, Furnace
$779,900
Brand new 1600 sq ft semi-detached home in Kingsville. Built by Supreme Homes Group, this property comes with a full Tarion warranty, a beautiful open floor layout with a stunning primary bedroom featuring an ensuite bathroom and walk-in closet and additional bedroom on the main floor. Fully finished basement with 2 bedrooms and 1 bathroom. Perfect for retirees or young professionals just starting out. Double garage, fireplace, covered back deck, main floor laundry, rear grade entrance and more. Call us today to find out about this beautiful new build. (id:30130)
Property Details
| MLS® Number | 24023155 |
| Property Type | Single Family |
| Features | Front Driveway |
Building
| BathroomTotal | 3 |
| BedroomsAboveGround | 2 |
| BedroomsBelowGround | 2 |
| BedroomsTotal | 4 |
| ArchitecturalStyle | Bi-level, Ranch |
| ConstructionStyleAttachment | Semi-detached |
| CoolingType | Central Air Conditioning |
| ExteriorFinish | Aluminum/vinyl, Stone |
| FireplaceFuel | Gas |
| FireplacePresent | Yes |
| FireplaceType | Insert |
| FlooringType | Ceramic/porcelain, Hardwood, Laminate |
| FoundationType | Concrete |
| HeatingFuel | Natural Gas |
| HeatingType | Forced Air, Furnace |
| StoriesTotal | 1 |
| SizeInterior | 1600 Sqft |
| TotalFinishedArea | 1600 Sqft |
| Type | House |
Parking
| Garage |
Land
| Acreage | No |
| SizeIrregular | 36x185 |
| SizeTotalText | 36x185 |
| ZoningDescription | Res |
Rooms
| Level | Type | Length | Width | Dimensions |
|---|---|---|---|---|
| Lower Level | 3pc Bathroom | Measurements not available | ||
| Lower Level | Office | Measurements not available | ||
| Lower Level | Utility Room | Measurements not available | ||
| Lower Level | Family Room | Measurements not available | ||
| Lower Level | Bedroom | Measurements not available | ||
| Lower Level | Bedroom | Measurements not available | ||
| Main Level | 3pc Bathroom | Measurements not available | ||
| Main Level | 4pc Ensuite Bath | Measurements not available | ||
| Main Level | Bedroom | Measurements not available | ||
| Main Level | Primary Bedroom | Measurements not available | ||
| Main Level | Foyer | Measurements not available | ||
| Main Level | Laundry Room | Measurements not available | ||
| Main Level | Living Room | Measurements not available | ||
| Main Level | Dining Room | Measurements not available | ||
| Main Level | Kitchen | Measurements not available |
https://www.realtor.ca/real-estate/27469265/1582-jasperson-drive-kingsville
Interested?
Contact us for more information














































