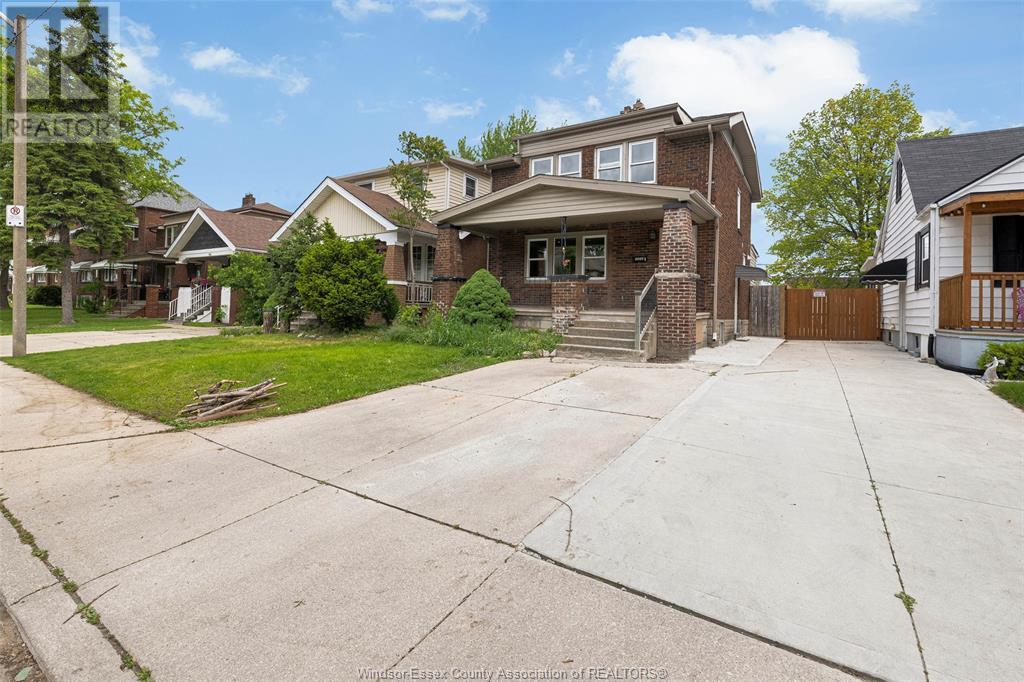3 Bedroom
1 Bathroom
1,242 ft2
Fireplace
Central Air Conditioning
Forced Air, Furnace
$299,900
Attention First Time Buyers & Investors alike! Centrally located, very affordable all brick 2-storey home w/ 3 good size bedrooms, 1 full bath on upper level plus a toilet installed in the basement. Sitting on a deep 120.93 FT lot w/ fencing. Updated soffits, facia & roof. Hardwood floors in main living & dining rooms, beautiful French doors to living room w/ lots of windows, natural light and electric fireplace. Mostly updated vinyl windows. Sump pump and back check valve installed, full basement w some rooms subdivided w/ about half of the walls drywalled . Potential for more bedrooms. Rear parking for 3 cars and alley access. One car concrete drive in the frt of house, covered frt concrete porch. (id:30130)
Property Details
|
MLS® Number
|
25013149 |
|
Property Type
|
Single Family |
|
Neigbourhood
|
South Central |
|
Features
|
Double Width Or More Driveway, Concrete Driveway, Front Driveway, Rear Driveway |
Building
|
Bathroom Total
|
1 |
|
Bedrooms Above Ground
|
3 |
|
Bedrooms Total
|
3 |
|
Appliances
|
Dishwasher, Refrigerator, Stove |
|
Constructed Date
|
1925 |
|
Construction Style Attachment
|
Detached |
|
Cooling Type
|
Central Air Conditioning |
|
Exterior Finish
|
Aluminum/vinyl, Brick |
|
Fireplace Fuel
|
Electric |
|
Fireplace Present
|
Yes |
|
Fireplace Type
|
Free Standing Metal |
|
Flooring Type
|
Ceramic/porcelain, Hardwood, Laminate |
|
Foundation Type
|
Block |
|
Heating Fuel
|
Natural Gas |
|
Heating Type
|
Forced Air, Furnace |
|
Stories Total
|
2 |
|
Size Interior
|
1,242 Ft2 |
|
Total Finished Area
|
1242 Sqft |
|
Type
|
House |
Land
|
Acreage
|
No |
|
Fence Type
|
Fence |
|
Size Irregular
|
30.29x120.90 Ft |
|
Size Total Text
|
30.29x120.90 Ft |
|
Zoning Description
|
Rd2.2 |
Rooms
| Level |
Type |
Length |
Width |
Dimensions |
|
Second Level |
4pc Bathroom |
|
|
Measurements not available |
|
Second Level |
Bedroom |
|
|
Measurements not available |
|
Second Level |
Bedroom |
|
|
Measurements not available |
|
Second Level |
Bedroom |
|
|
Measurements not available |
|
Basement |
1pc Bathroom |
|
|
Measurements not available |
|
Basement |
Other |
|
|
Measurements not available |
|
Basement |
Other |
|
|
Measurements not available |
|
Basement |
Laundry Room |
|
|
Measurements not available |
|
Main Level |
Living Room/fireplace |
|
|
Measurements not available |
|
Main Level |
Enclosed Porch |
|
|
Measurements not available |
|
Main Level |
Kitchen |
|
|
Measurements not available |
|
Main Level |
Dining Room |
|
|
Measurements not available |
|
Main Level |
Foyer |
|
|
Measurements not available |
https://www.realtor.ca/real-estate/28370607/1574-goyeau-street-windsor
































