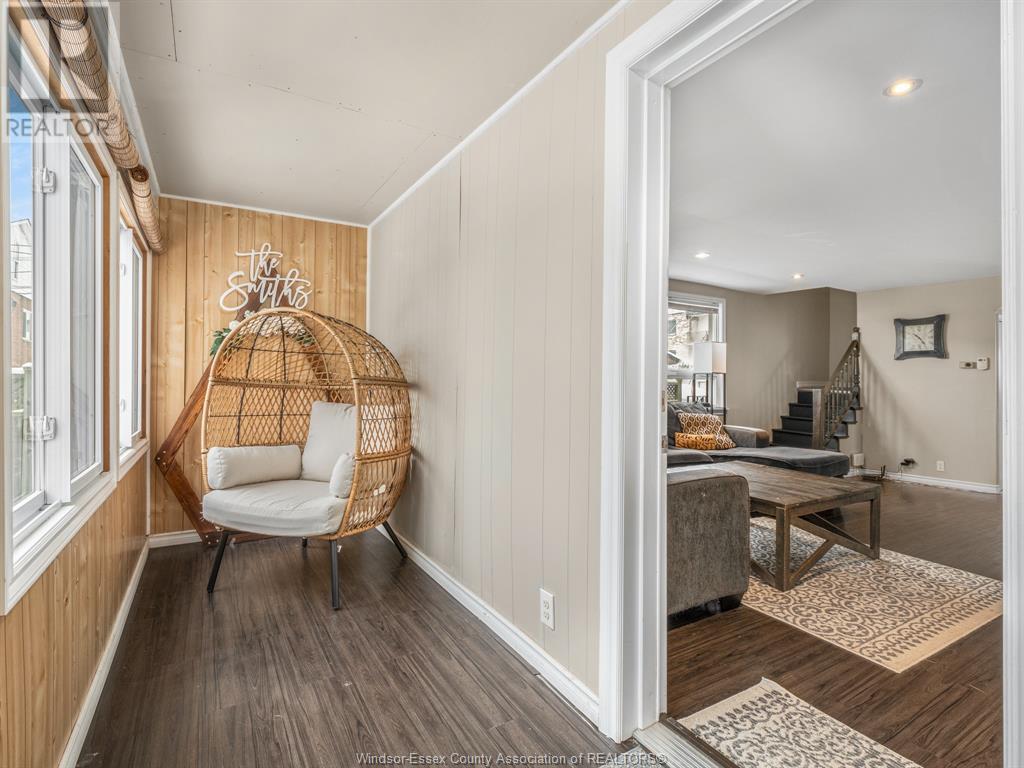1569 Gladstone Avenue Windsor, Ontario N8X 1Z3
3 Bedroom
1 Bathroom
Central Air Conditioning
Forced Air, Furnace
Landscaped
$224,900
Situated on a quiet dead-end street, this updated home features 3 bedrooms, a large living room, and private parking. Walking distance to Walkerville shopping and located in a top school district, it's perfect for families. Surrounded by mature trees and friendly neighbours, this sought-after location offers both charm and convenience. Don’t miss the opportunity to make this your new home while the year is still young. Call our Team today! (id:30130)
Property Details
| MLS® Number | 25003113 |
| Property Type | Single Family |
| Neigbourhood | South Walkerville |
| Features | Front Driveway |
Building
| Bathroom Total | 1 |
| Bedrooms Above Ground | 3 |
| Bedrooms Total | 3 |
| Appliances | Dishwasher, Dryer, Refrigerator, Stove, Washer |
| Constructed Date | 1914 |
| Construction Style Attachment | Detached |
| Cooling Type | Central Air Conditioning |
| Exterior Finish | Aluminum/vinyl |
| Flooring Type | Cushion/lino/vinyl |
| Foundation Type | Block |
| Heating Fuel | Natural Gas |
| Heating Type | Forced Air, Furnace |
| Stories Total | 2 |
| Type | House |
Land
| Acreage | No |
| Fence Type | Fence |
| Landscape Features | Landscaped |
| Size Irregular | 30x117 |
| Size Total Text | 30x117 |
| Zoning Description | Res |
Rooms
| Level | Type | Length | Width | Dimensions |
|---|---|---|---|---|
| Second Level | Bedroom | 6'3 x 18'5 | ||
| Second Level | Bedroom | 6'4 x 9'2 | ||
| Main Level | 4pc Bathroom | 7'11 x 12' | ||
| Main Level | Laundry Room | 5'4 x 7' | ||
| Main Level | Bedroom | 7'11 x 11'11 | ||
| Main Level | Eating Area | Measurements not available | ||
| Main Level | Kitchen | 10'8 x 9'3 | ||
| Main Level | Living Room | 13'7 x 22'10 |
https://www.realtor.ca/real-estate/27926064/1569-gladstone-avenue-windsor
Contact Us
Contact us for more information



























