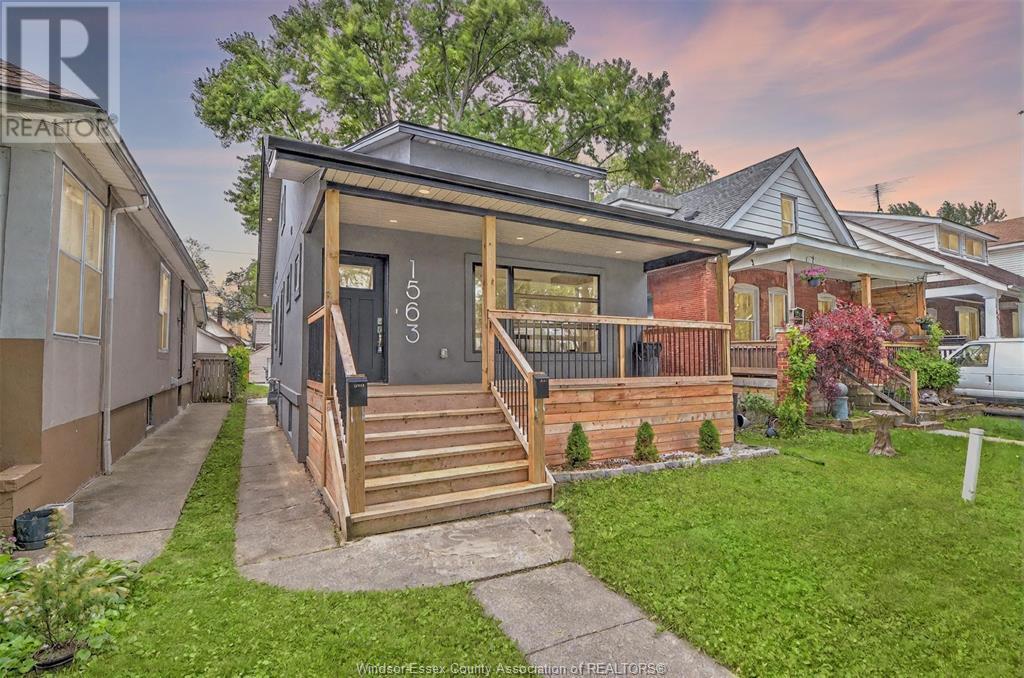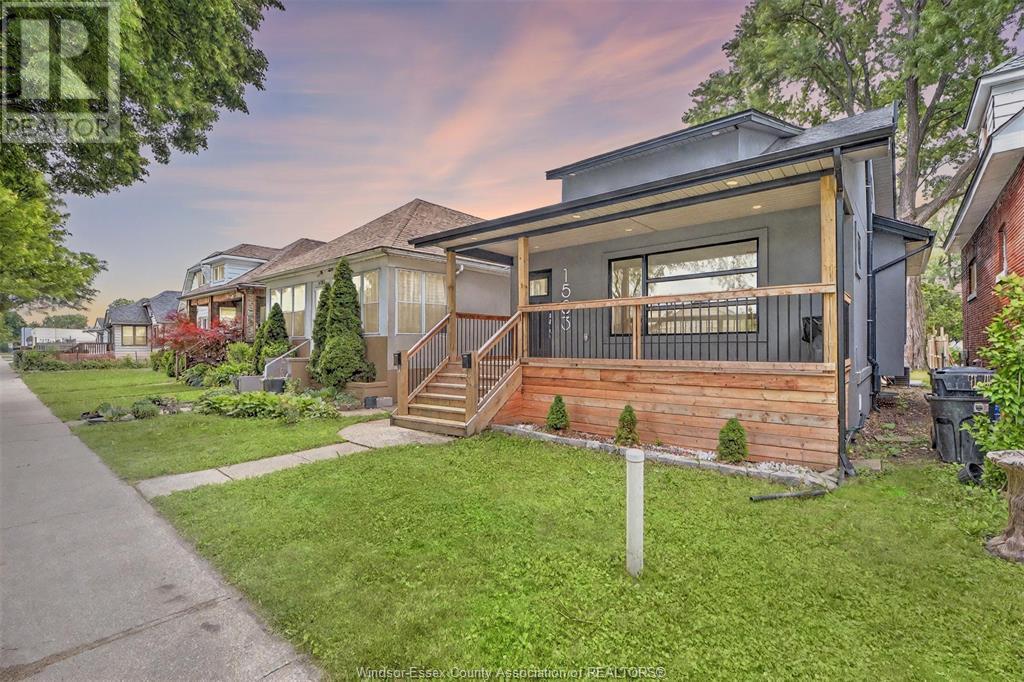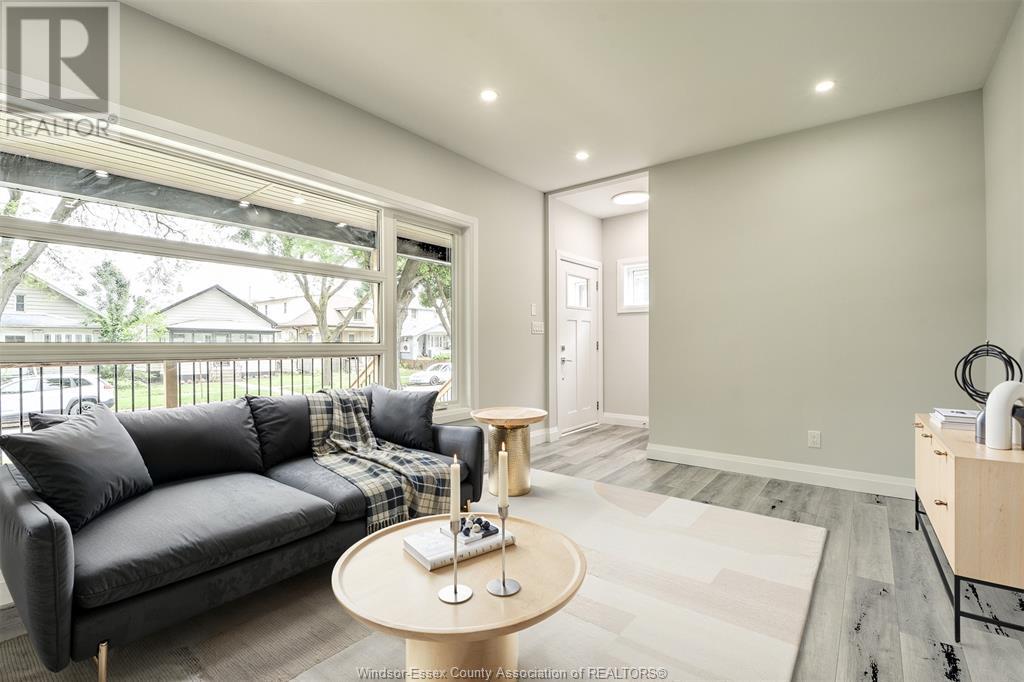4 Bedroom
2 Bathroom
Bungalow
Fireplace
Central Air Conditioning
Forced Air, Furnace
Landscaped
$499,999
Incredible opportunity to own a fully renovated, legal duplex in sought-after Walkerville. Featuring two self-contained units with private entrances, this turn-key property is perfect for investors or end-users looking to live in one unit and rent the other. The brand-new lower-level suite offers 2 beds, 1 bath, custom kitchen w/ granite counters, stainless steel appliances, in-suite laundry & central HVAC. The upper unit also features 2 bedrooms and 1 bathroom, along with an electric fireplace, large windows, quality finishes & great flow. Legal occupancy permit included. Rear parking for up to 6 vehicles. Potential to offset up to 70% of your mortgage with rental income. Built approx. 2020. Walking distance to Windsor Regional Hospital, restaurants, shopping & mins to the U.S. border. Immediate possession. Includes: 2 fridges, 2 stoves, 2 washers/dryers. Don’t miss this one. (id:30130)
Property Details
|
MLS® Number
|
25013512 |
|
Property Type
|
Single Family |
|
Neigbourhood
|
Little Italy |
|
Features
|
Double Width Or More Driveway, Gravel Driveway, Rear Driveway |
Building
|
Bathroom Total
|
2 |
|
Bedrooms Above Ground
|
2 |
|
Bedrooms Below Ground
|
2 |
|
Bedrooms Total
|
4 |
|
Appliances
|
Dryer, Washer, Two Stoves, Two Refrigerators |
|
Architectural Style
|
Bungalow |
|
Constructed Date
|
2020 |
|
Construction Style Attachment
|
Detached |
|
Cooling Type
|
Central Air Conditioning |
|
Exterior Finish
|
Concrete/stucco |
|
Fireplace Fuel
|
Gas |
|
Fireplace Present
|
Yes |
|
Fireplace Type
|
Direct Vent |
|
Flooring Type
|
Ceramic/porcelain, Hardwood, Laminate, Marble |
|
Foundation Type
|
Block |
|
Heating Fuel
|
Natural Gas |
|
Heating Type
|
Forced Air, Furnace |
|
Stories Total
|
1 |
|
Type
|
House |
Land
|
Acreage
|
No |
|
Landscape Features
|
Landscaped |
|
Size Irregular
|
30.12x116.5 |
|
Size Total Text
|
30.12x116.5 |
|
Zoning Description
|
Res |
Rooms
| Level |
Type |
Length |
Width |
Dimensions |
|
Lower Level |
4pc Bathroom |
|
|
Measurements not available |
|
Lower Level |
Family Room |
|
|
Measurements not available |
|
Lower Level |
Dining Room |
|
|
Measurements not available |
|
Lower Level |
Laundry Room |
|
|
Measurements not available |
|
Lower Level |
Kitchen |
|
|
Measurements not available |
|
Lower Level |
Bedroom |
|
|
Measurements not available |
|
Main Level |
4pc Bathroom |
|
|
Measurements not available |
|
Main Level |
Laundry Room |
|
|
Measurements not available |
|
Main Level |
Living Room |
|
|
Measurements not available |
|
Main Level |
Dining Room |
|
|
Measurements not available |
|
Main Level |
Kitchen |
|
|
Measurements not available |
|
Main Level |
Bedroom |
|
|
Measurements not available |
|
Main Level |
Bedroom |
|
|
Measurements not available |
https://www.realtor.ca/real-estate/28385021/1563-lincoln-road-windsor


































