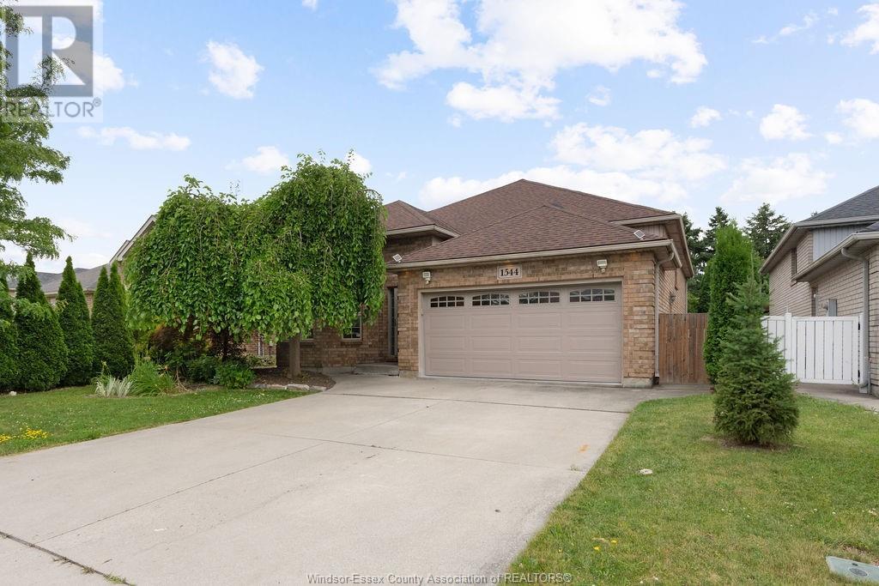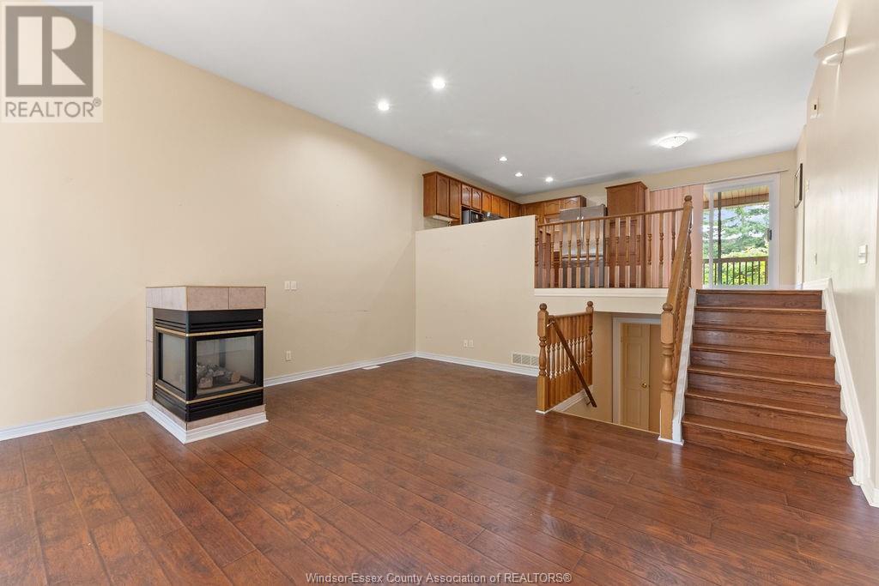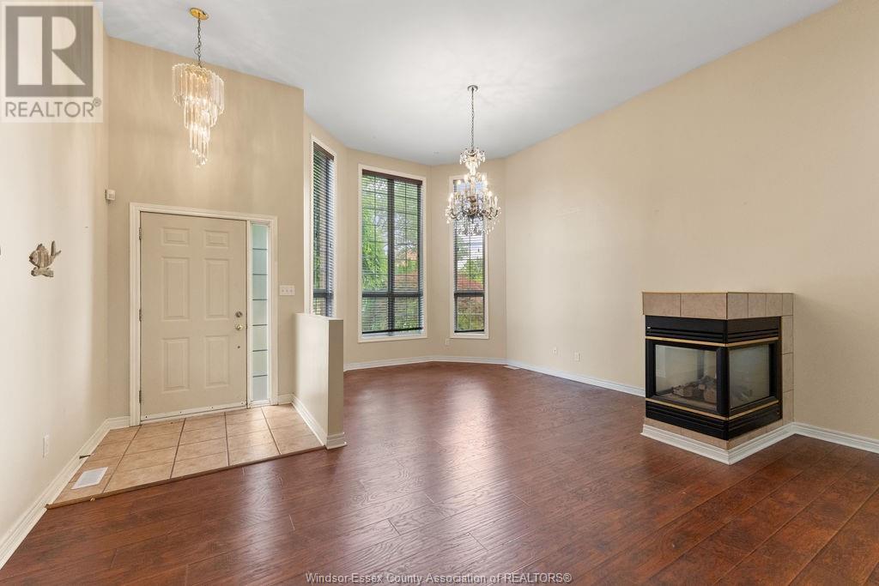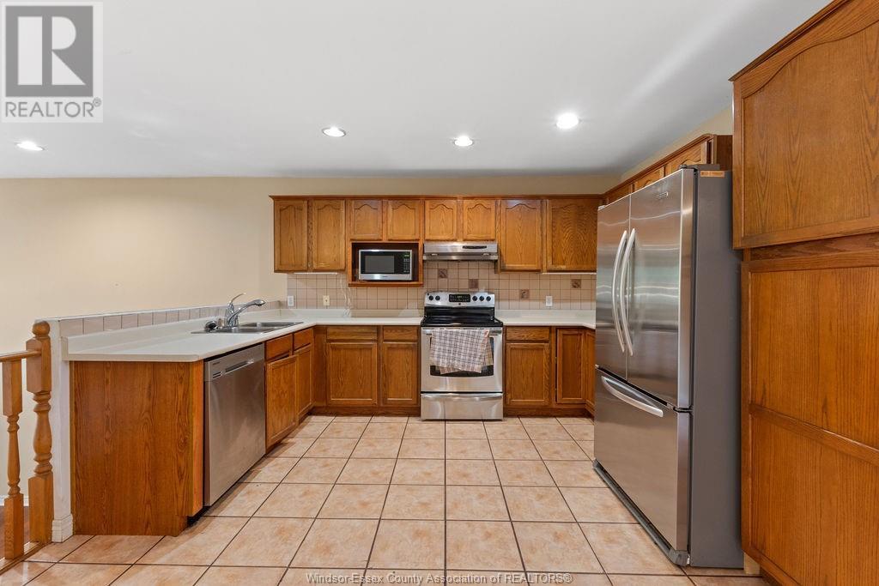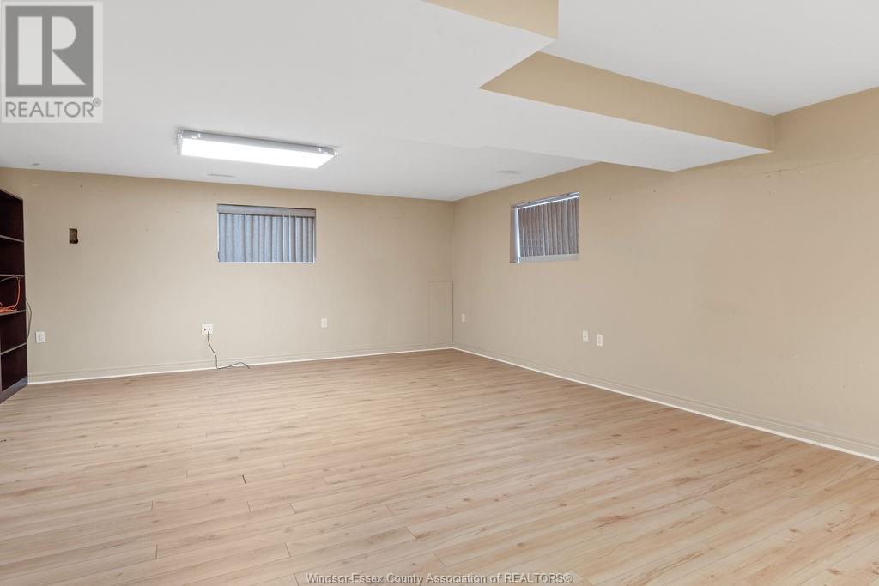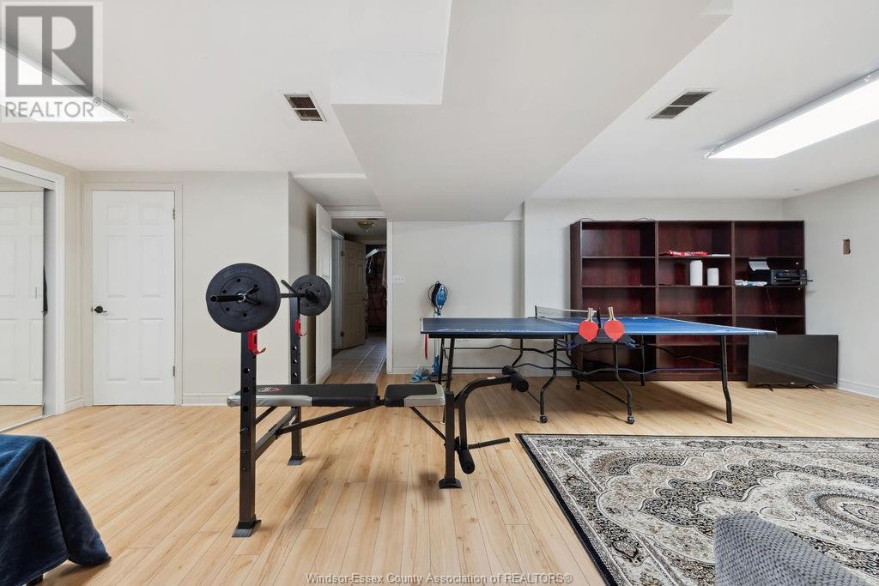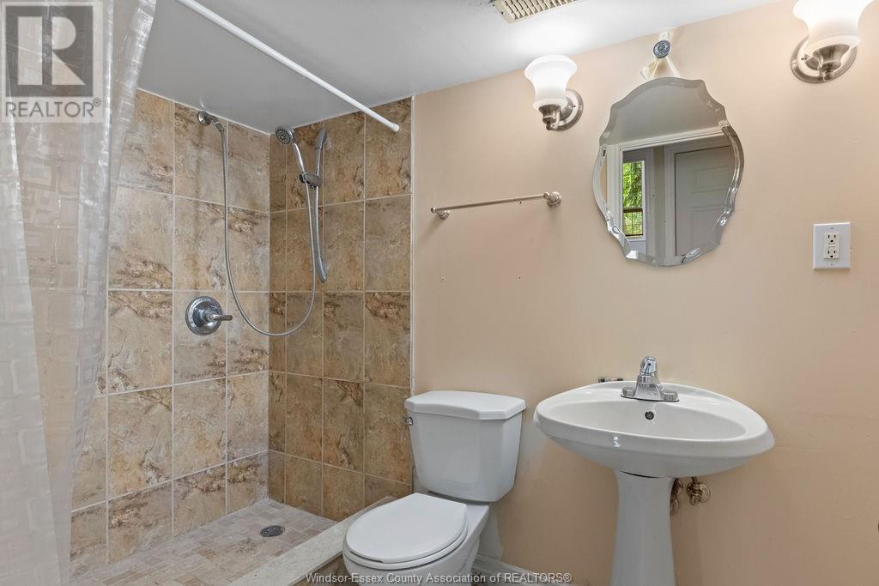1544 Imperial Crescent Windsor, Ontario N9G 2T8
3 Bedroom
2 Bathroom
Raised Ranch
Fireplace
Inground Pool
Central Air Conditioning, Fully Air Conditioned
Forced Air, Furnace
$3,200 Monthly
California style raised ranch in South Windsor's prestigious Southwood Lakes neighbourhood available for lease. Features 3 beds, 2 baths, finished basement, large yard with a covered deck and in-ground pool! Located on a quiet cul de sac within the best school districts makes this the perfect place to raise a family. Tenant responsible for utilities and lawn, snow and pool maintenance. 24 hours notice for showings. First & Last, credit check, proof of income, ID and tenants insurance required (id:30130)
Property Details
| MLS® Number | 25014043 |
| Property Type | Single Family |
| Neigbourhood | Roseland |
| Equipment Type | Other |
| Features | Cul-de-sac, Double Width Or More Driveway, Paved Driveway, Concrete Driveway, Finished Driveway, Front Driveway |
| Pool Type | Inground Pool |
| Rental Equipment Type | Other |
Building
| Bathroom Total | 2 |
| Bedrooms Above Ground | 3 |
| Bedrooms Total | 3 |
| Appliances | Dishwasher, Dryer, Refrigerator, Stove, Washer |
| Architectural Style | Raised Ranch |
| Constructed Date | 1998 |
| Construction Style Attachment | Detached |
| Cooling Type | Central Air Conditioning, Fully Air Conditioned |
| Exterior Finish | Brick |
| Fireplace Fuel | Gas |
| Fireplace Present | Yes |
| Fireplace Type | Direct Vent |
| Flooring Type | Ceramic/porcelain, Laminate |
| Foundation Type | Concrete |
| Heating Fuel | Natural Gas |
| Heating Type | Forced Air, Furnace |
| Type | House |
Parking
| Attached Garage | |
| Garage | |
| Inside Entry |
Land
| Acreage | No |
| Fence Type | Fence |
| Size Irregular | 50x149 |
| Size Total Text | 50x149 |
| Zoning Description | R2.1 |
Rooms
| Level | Type | Length | Width | Dimensions |
|---|---|---|---|---|
| Second Level | 4pc Bathroom | Measurements not available | ||
| Second Level | Bedroom | Measurements not available | ||
| Second Level | Bedroom | Measurements not available | ||
| Second Level | Primary Bedroom | Measurements not available | ||
| Second Level | Kitchen/dining Room | Measurements not available | ||
| Lower Level | 3pc Bathroom | Measurements not available | ||
| Lower Level | Laundry Room | Measurements not available | ||
| Lower Level | Family Room | Measurements not available | ||
| Main Level | Eating Area | Measurements not available | ||
| Main Level | Living Room/fireplace | Measurements not available | ||
| Main Level | Foyer | Measurements not available |
https://www.realtor.ca/real-estate/28414440/1544-imperial-crescent-windsor
Contact Us
Contact us for more information


