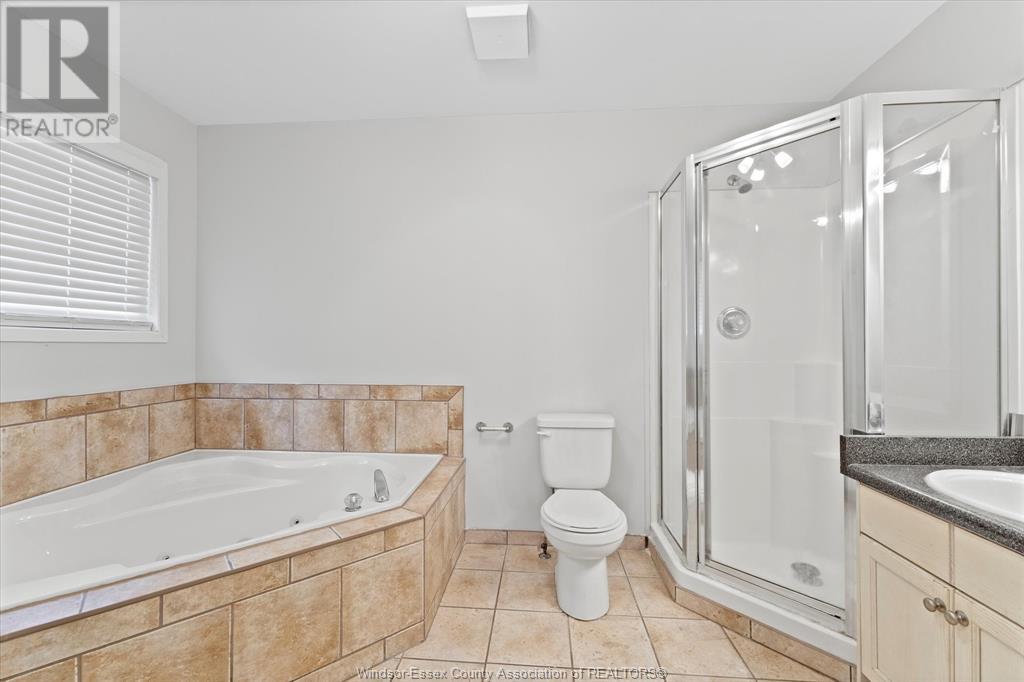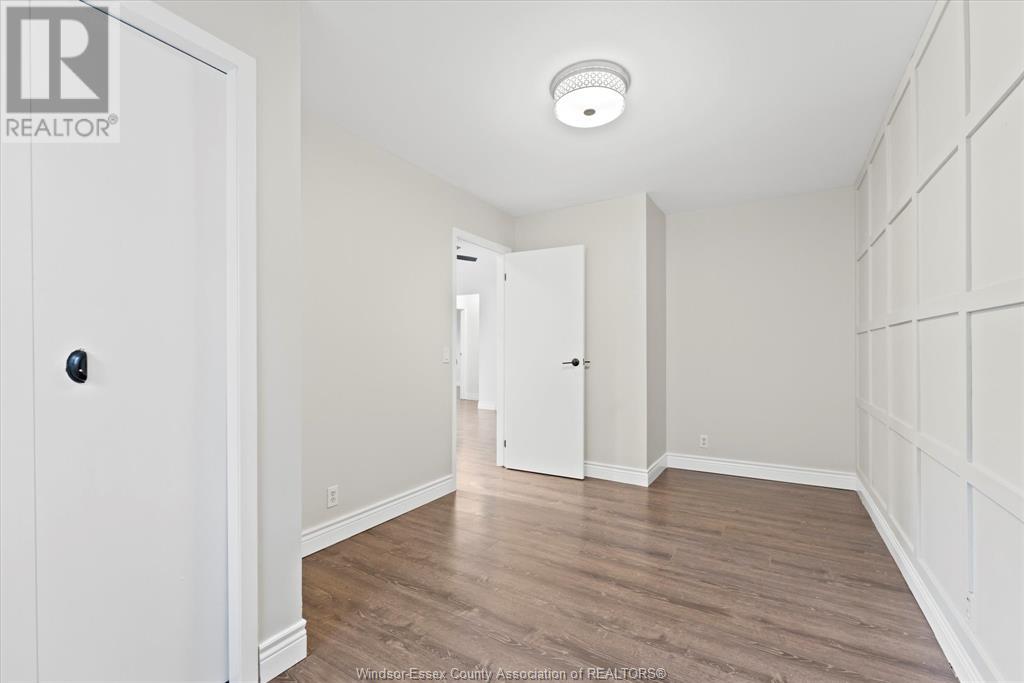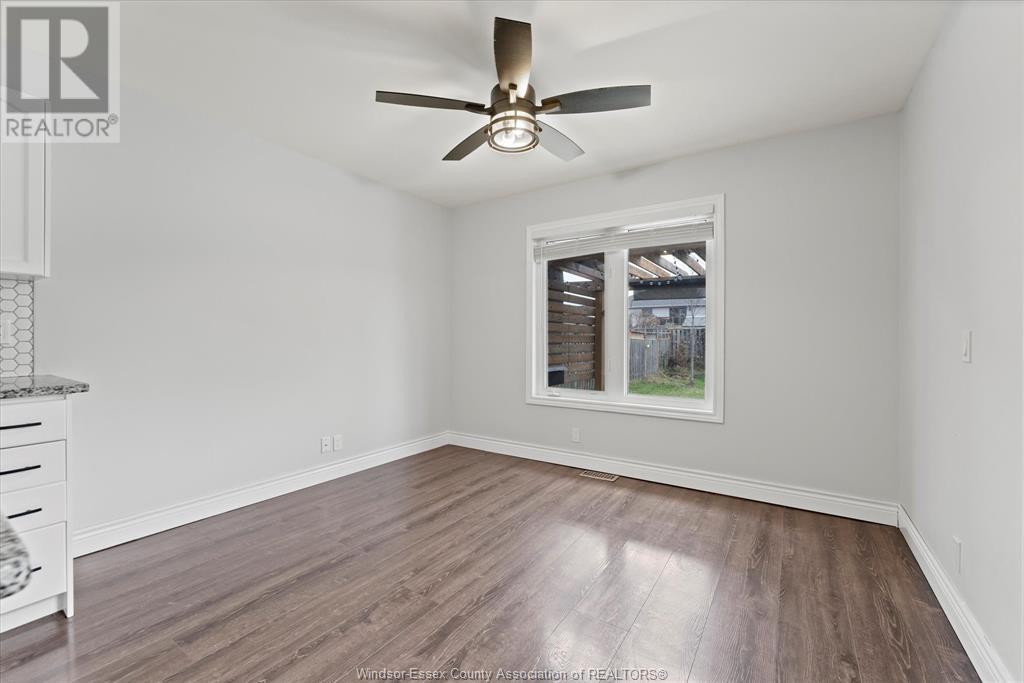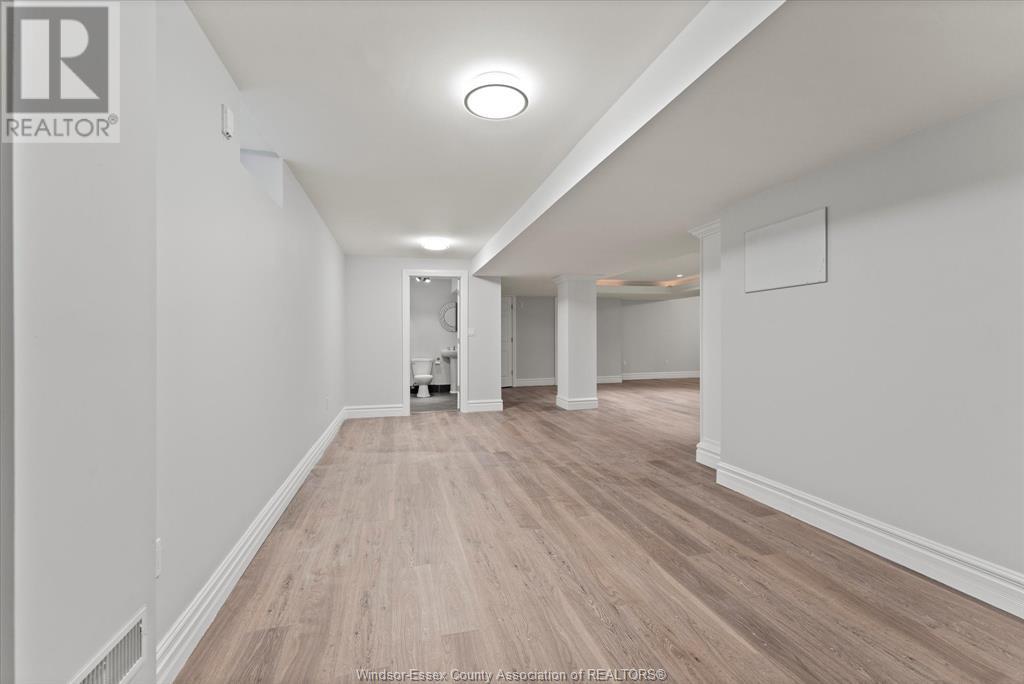1540 Grand Marais East Windsor, Ontario N8W 1W2
3 Bedroom
3 Bathroom
Ranch
Central Air Conditioning
Forced Air, Furnace
Landscaped
$689,000
Discover this enchanting South Windsor home with a double garage, Open concept living room, Dining room & Custom Kitchen with Granite counter tops, Stainless steel appliances. Three good size bedrooms, 3 Full Bath. Master with walk in closet & a 4Pc Ensuite. Huge size fully finished Basement with family room & 2 Bedrooms can be added. No Carpet. From main level double doors leading to the deck & Concrete patio, good size backyard, Vinyl Fence. Close to parks, Devonshire Mall, University of Windsor, St. Clair College, Ambassador Bridge. Must take a look! (id:30130)
Property Details
| MLS® Number | 25001061 |
| Property Type | Single Family |
| Features | Double Width Or More Driveway, Concrete Driveway, Finished Driveway, Front Driveway |
Building
| Bathroom Total | 3 |
| Bedrooms Above Ground | 3 |
| Bedrooms Total | 3 |
| Appliances | Dryer, Refrigerator, Stove, Washer |
| Architectural Style | Ranch |
| Constructed Date | 1996 |
| Construction Style Attachment | Detached |
| Cooling Type | Central Air Conditioning |
| Exterior Finish | Aluminum/vinyl, Brick |
| Flooring Type | Ceramic/porcelain, Laminate, Cushion/lino/vinyl |
| Foundation Type | Block |
| Heating Fuel | Natural Gas |
| Heating Type | Forced Air, Furnace |
| Stories Total | 1 |
| Type | House |
Parking
| Attached Garage | |
| Garage |
Land
| Acreage | No |
| Fence Type | Fence |
| Landscape Features | Landscaped |
| Size Irregular | 50.48x149.69 |
| Size Total Text | 50.48x149.69 |
| Zoning Description | Res |
Rooms
| Level | Type | Length | Width | Dimensions |
|---|---|---|---|---|
| Basement | 3pc Bathroom | Measurements not available | ||
| Basement | Laundry Room | Measurements not available | ||
| Basement | Storage | Measurements not available | ||
| Basement | Utility Room | Measurements not available | ||
| Basement | Family Room | Measurements not available | ||
| Main Level | 4pc Bathroom | Measurements not available | ||
| Main Level | 4pc Ensuite Bath | Measurements not available | ||
| Main Level | Bedroom | Measurements not available | ||
| Main Level | Bedroom | Measurements not available | ||
| Main Level | Primary Bedroom | Measurements not available | ||
| Main Level | Eating Area | Measurements not available | ||
| Main Level | Kitchen | Measurements not available | ||
| Main Level | Dining Room | Measurements not available | ||
| Main Level | Living Room | Measurements not available |
https://www.realtor.ca/real-estate/27808520/1540-grand-marais-east-windsor
Contact Us
Contact us for more information













































