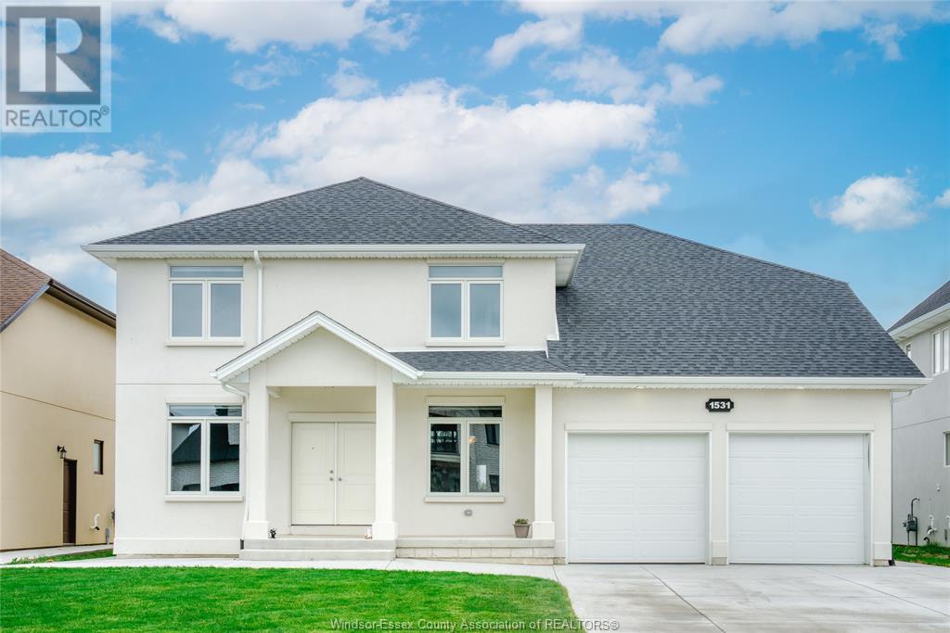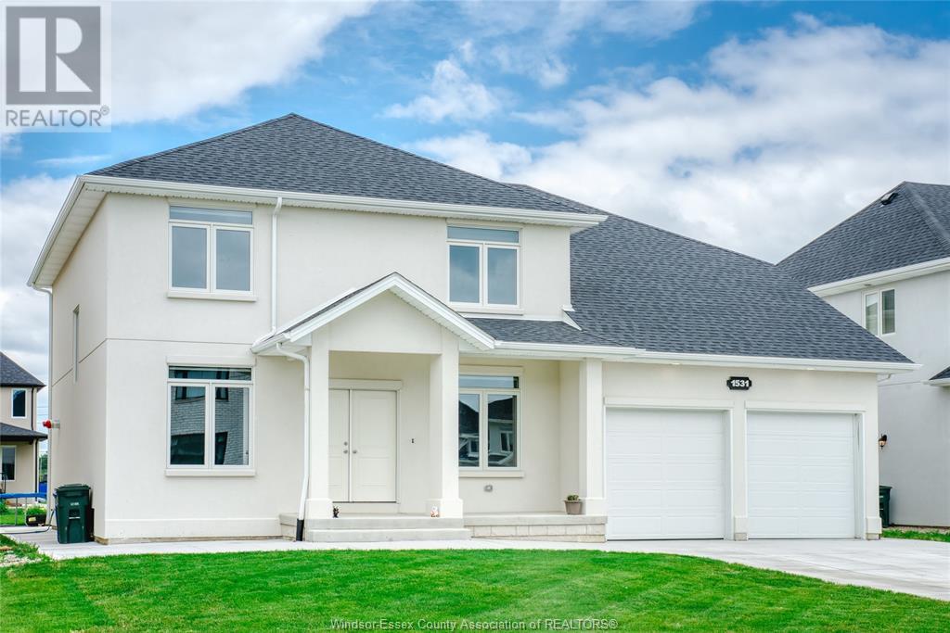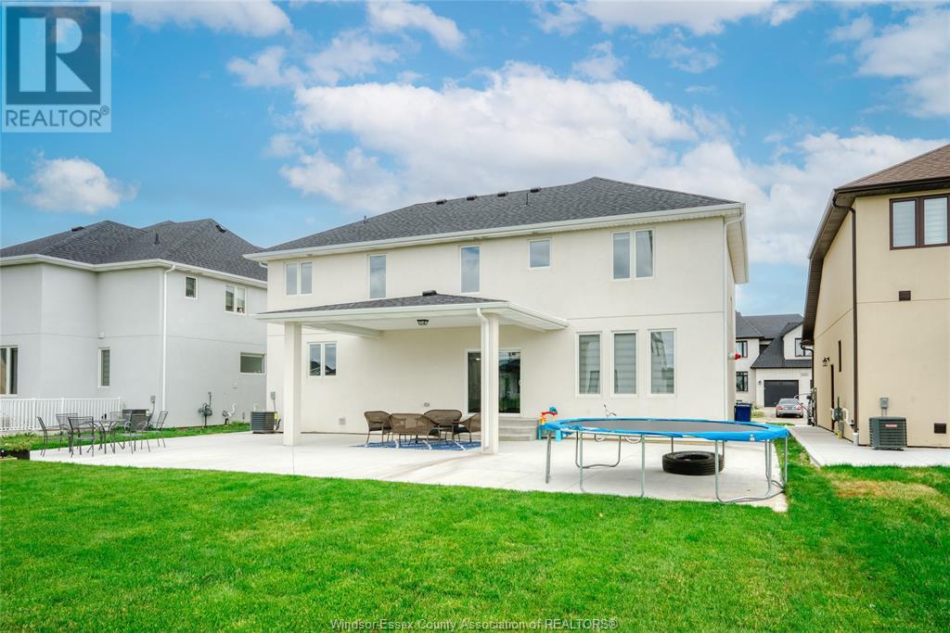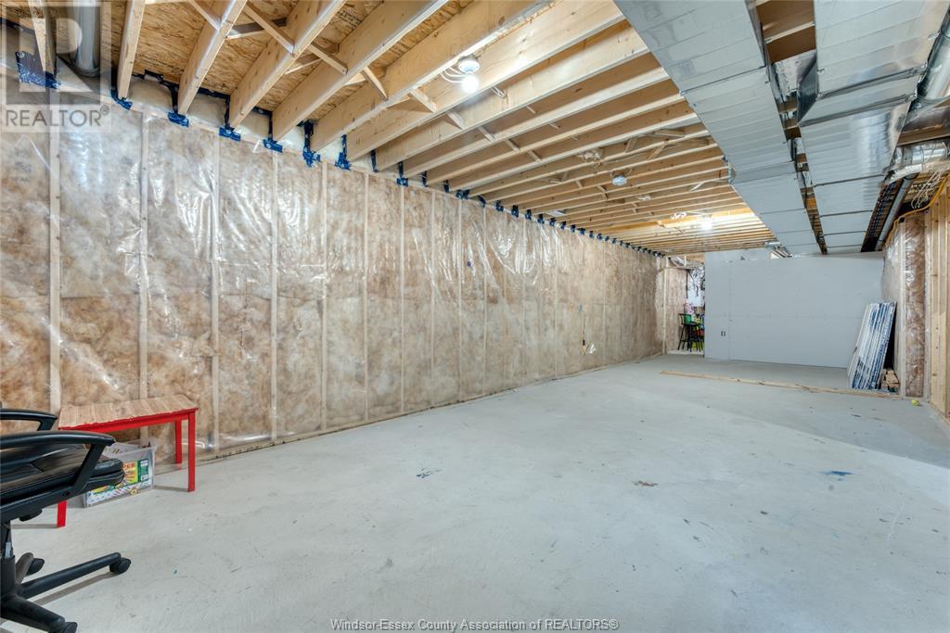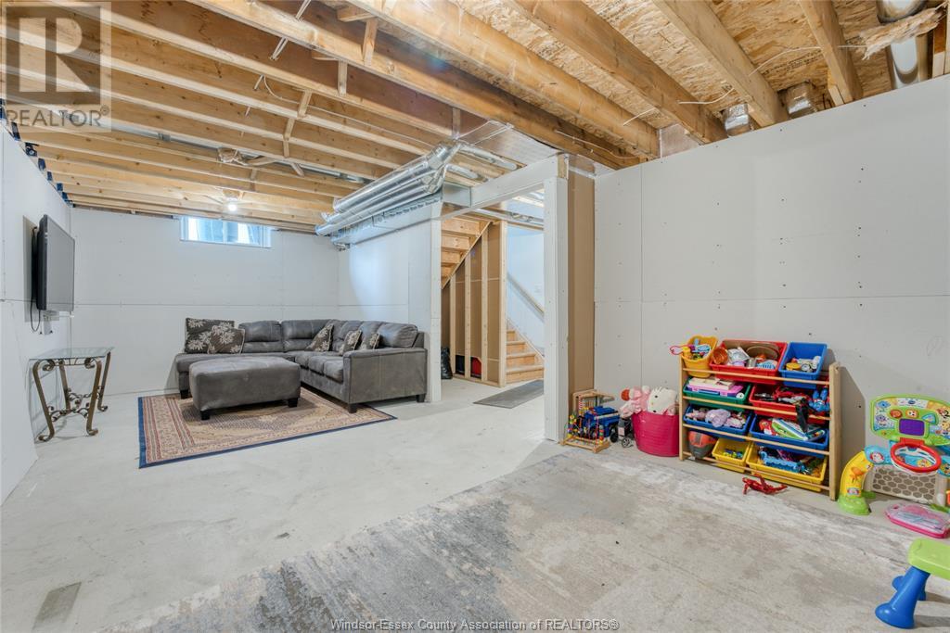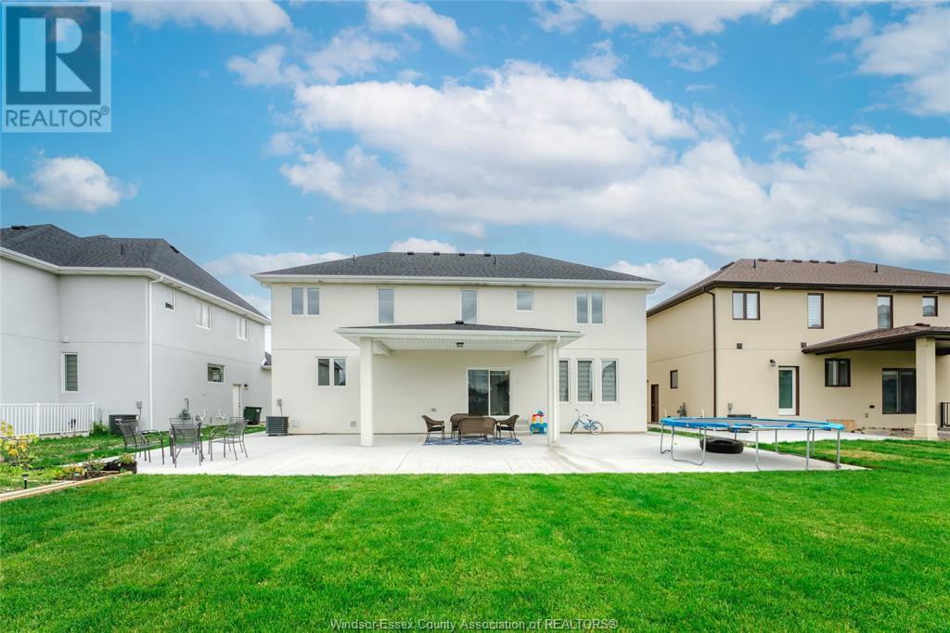1531 Virtue Lane Windsor, Ontario N8S 0A9
6 Bedroom
4 Bathroom
Fireplace
Forced Air, Furnace, Heat Recovery Ventilation (Hrv)
Landscaped
$899,000
4 Spacious Bedrooms upstairs with luxury 5pc ensuite, second bath, walk-in closets & laundry, Finished Basement with 2nd kitchen, 2 bedrooms, bath & separate entrance. Custom Main Floor Layout with double-door entry, living, dining, and large U-shaped kitchen, Huge Family Room with gas fireplace. 57' Wide Extra Deep Lot with oversized backyard, covered porch & extended patio. Walking Distance to big box stores, fast food, gyms. (id:30130)
Property Details
| MLS® Number | 25014339 |
| Property Type | Single Family |
| Neigbourhood | Riverside |
| Features | Double Width Or More Driveway, Concrete Driveway |
Building
| Bathroom Total | 4 |
| Bedrooms Above Ground | 4 |
| Bedrooms Below Ground | 2 |
| Bedrooms Total | 6 |
| Appliances | Dishwasher, Dryer, Refrigerator, Stove, Washer |
| Constructed Date | 2023 |
| Construction Style Attachment | Detached |
| Exterior Finish | Concrete/stucco |
| Fireplace Fuel | Gas |
| Fireplace Present | Yes |
| Fireplace Type | Insert |
| Flooring Type | Ceramic/porcelain, Hardwood |
| Foundation Type | Concrete |
| Half Bath Total | 1 |
| Heating Fuel | Natural Gas |
| Heating Type | Forced Air, Furnace, Heat Recovery Ventilation (hrv) |
| Stories Total | 2 |
| Type | House |
Parking
| Garage |
Land
| Acreage | No |
| Landscape Features | Landscaped |
| Size Irregular | 57.31x124.63 |
| Size Total Text | 57.31x124.63 |
| Zoning Description | Res |
Rooms
| Level | Type | Length | Width | Dimensions |
|---|---|---|---|---|
| Second Level | 3pc Bathroom | Measurements not available | ||
| Second Level | 5pc Ensuite Bath | Measurements not available | ||
| Second Level | Bedroom | Measurements not available | ||
| Second Level | Primary Bedroom | Measurements not available | ||
| Second Level | Bedroom | Measurements not available | ||
| Second Level | Laundry Room | Measurements not available | ||
| Second Level | Bedroom | Measurements not available | ||
| Basement | 1pc Bathroom | Measurements not available | ||
| Basement | Bedroom | Measurements not available | ||
| Basement | Bedroom | Measurements not available | ||
| Basement | Kitchen | Measurements not available | ||
| Main Level | 2pc Bathroom | Measurements not available | ||
| Main Level | Family Room/fireplace | Measurements not available | ||
| Main Level | Eating Area | Measurements not available | ||
| Main Level | Living Room | Measurements not available | ||
| Main Level | Dining Room | Measurements not available | ||
| Main Level | Kitchen | Measurements not available |
https://www.realtor.ca/real-estate/28428138/1531-virtue-lane-windsor
Contact Us
Contact us for more information

