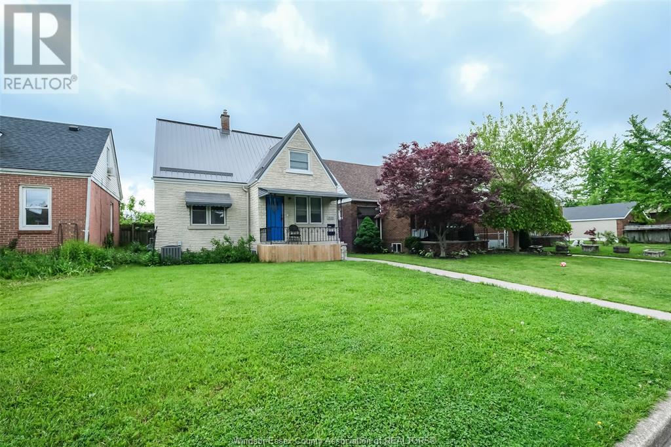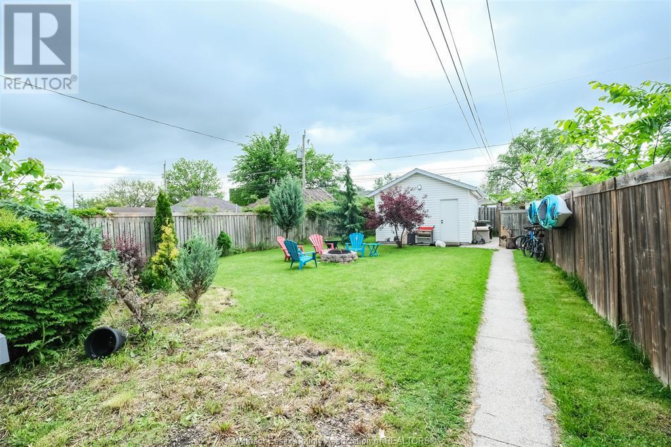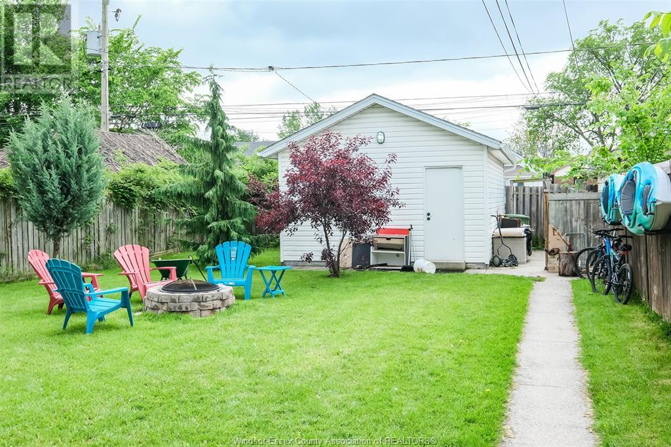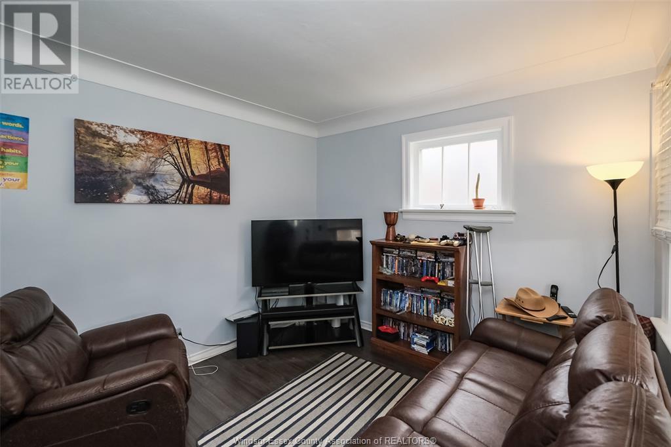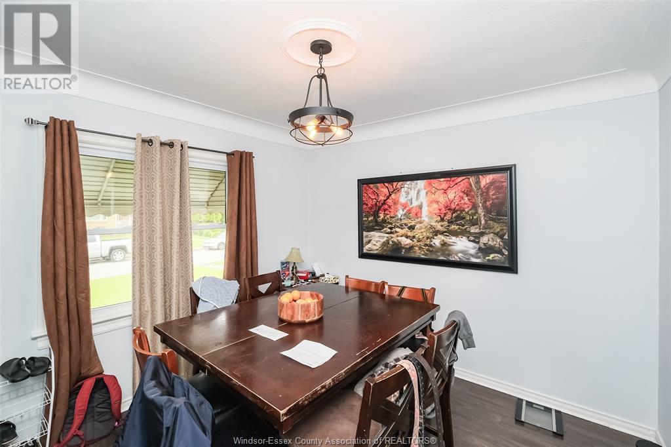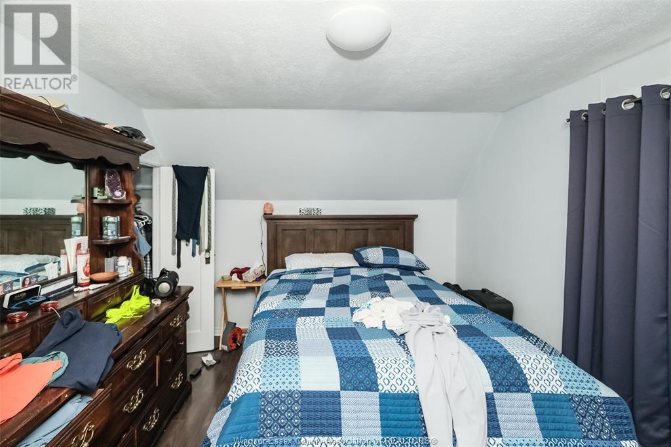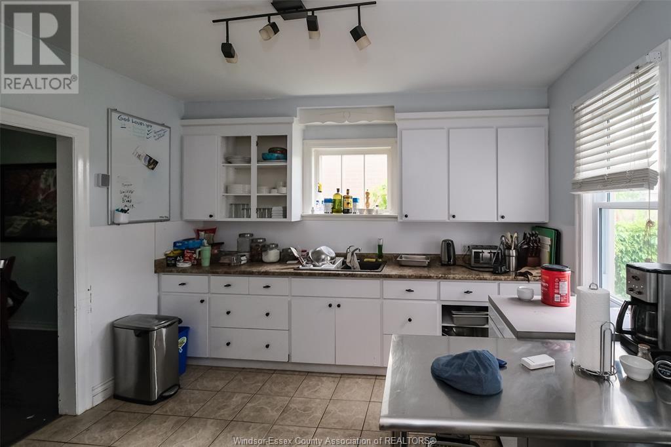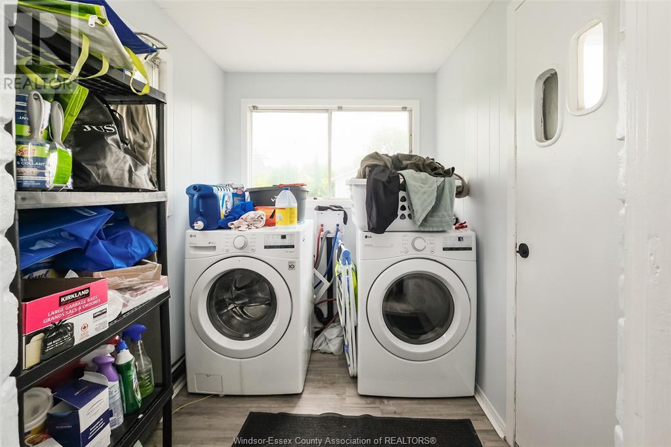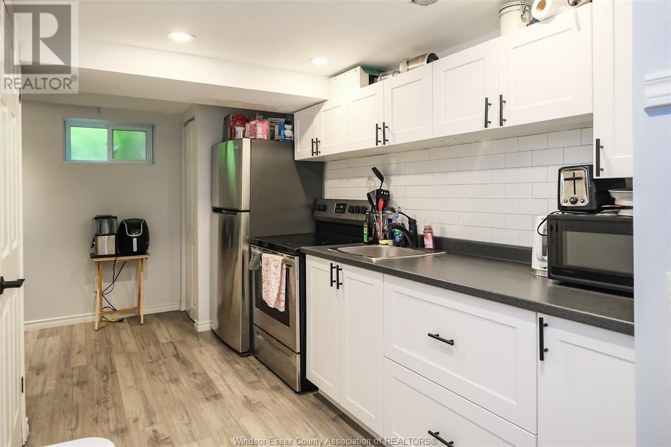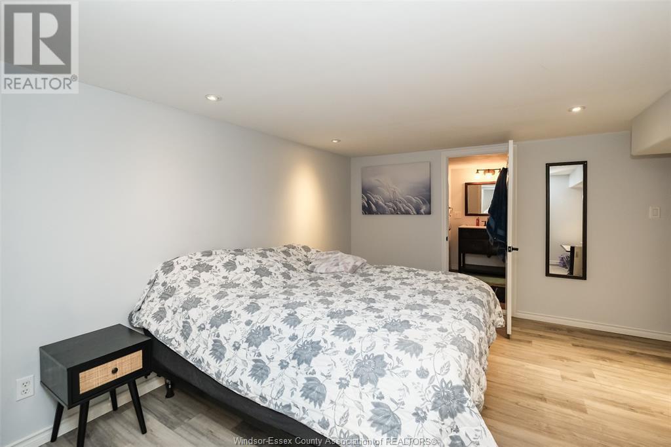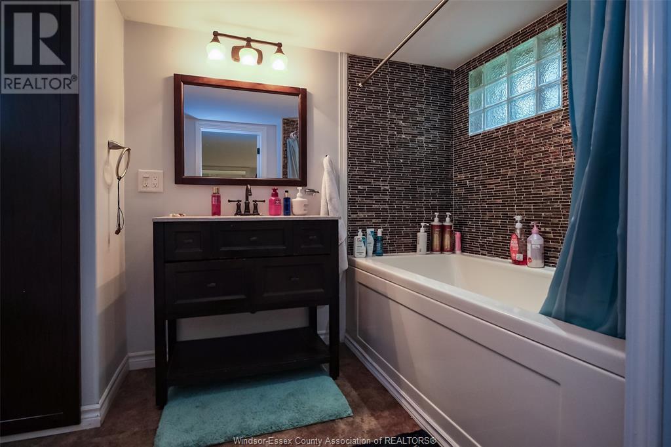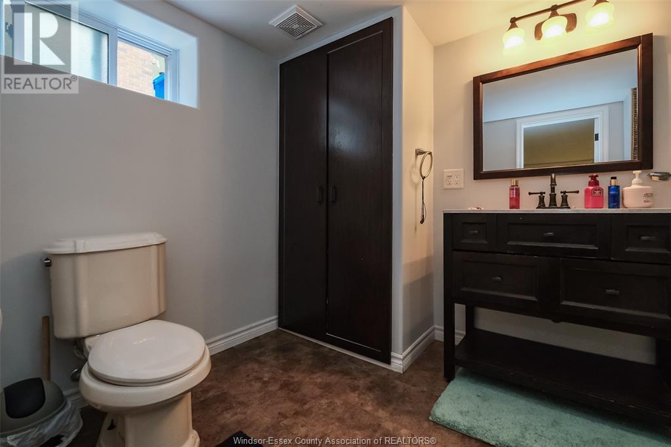4 Bedroom
2 Bathroom
Central Air Conditioning
Forced Air, Furnace
Landscaped
$459,999
Turnkey Investment Opportunity on a quiet dead-end street! This beautifully updated home is ideal for investors or end-users seeking income potential from day one. Situated on a very quiet dead-end street and featuring a fully finished lower-level ADU, the property offers two self-contained units, each with private laundry facilities. The upper unit is leased at $2,250/month until the end of September, while the lower unit brings in $1,200/month on a month-to-month basis—both tenants are reliable and eager to stay. The main level boasts upgrades completed just last year, with an additional office space perfect for remote work or a small studio. The lower level was fully renovated in 2024. Outside, enjoy the convenience of a detached garage with alley access. Whether you're an investor seeking a no-reno-required property or a homeowner looking to offset your mortgage with rental income, this property checks all the boxes. Don’t miss out on this smart, income-generating opportunity! (id:30130)
Property Details
|
MLS® Number
|
25013050 |
|
Property Type
|
Single Family |
|
Neigbourhood
|
Little Italy |
|
Features
|
Cul-de-sac, Rear Driveway |
Building
|
Bathroom Total
|
2 |
|
Bedrooms Above Ground
|
3 |
|
Bedrooms Below Ground
|
1 |
|
Bedrooms Total
|
4 |
|
Appliances
|
Dryer, Microwave, Washer, Two Stoves, Two Refrigerators |
|
Construction Style Attachment
|
Detached |
|
Cooling Type
|
Central Air Conditioning |
|
Exterior Finish
|
Concrete/stucco |
|
Flooring Type
|
Ceramic/porcelain, Hardwood, Laminate |
|
Foundation Type
|
Block |
|
Heating Fuel
|
Natural Gas |
|
Heating Type
|
Forced Air, Furnace |
|
Stories Total
|
2 |
|
Type
|
House |
Parking
Land
|
Acreage
|
No |
|
Fence Type
|
Fence |
|
Landscape Features
|
Landscaped |
|
Size Irregular
|
36.14x145.21 Ft |
|
Size Total Text
|
36.14x145.21 Ft |
|
Zoning Description
|
Rd1.3 |
Rooms
| Level |
Type |
Length |
Width |
Dimensions |
|
Second Level |
Office |
|
|
Measurements not available |
|
Second Level |
Bedroom |
|
|
Measurements not available |
|
Second Level |
Bedroom |
|
|
Measurements not available |
|
Lower Level |
Laundry Room |
|
|
Measurements not available |
|
Lower Level |
4pc Ensuite Bath |
|
|
Measurements not available |
|
Lower Level |
Bedroom |
|
|
Measurements not available |
|
Lower Level |
Living Room |
|
|
Measurements not available |
|
Lower Level |
Kitchen |
|
|
Measurements not available |
|
Main Level |
Laundry Room |
|
|
Measurements not available |
|
Main Level |
4pc Bathroom |
|
|
Measurements not available |
|
Main Level |
Bedroom |
|
|
Measurements not available |
|
Main Level |
Kitchen |
|
|
Measurements not available |
|
Main Level |
Dining Room |
|
|
Measurements not available |
|
Main Level |
Living Room |
|
|
Measurements not available |
https://www.realtor.ca/real-estate/28365800/1523-benjamin-avenue-windsor


