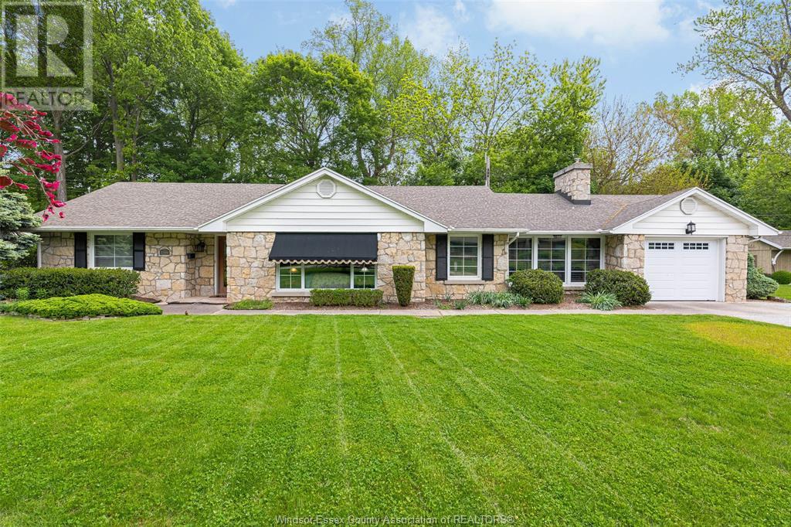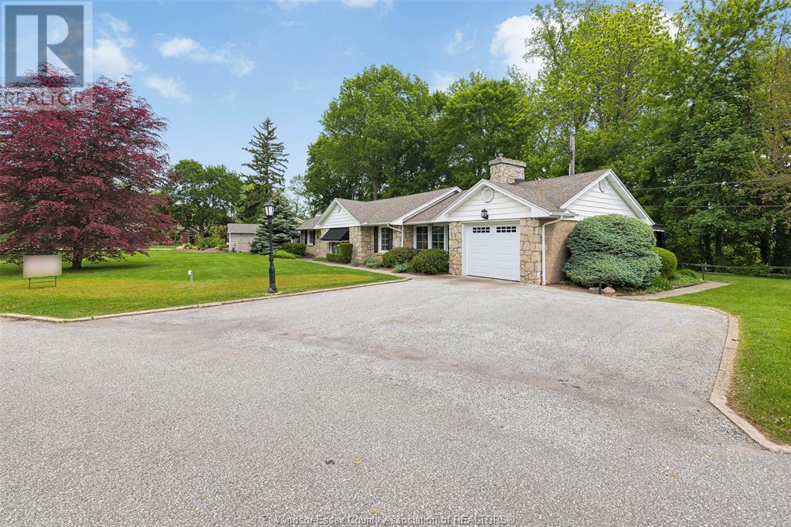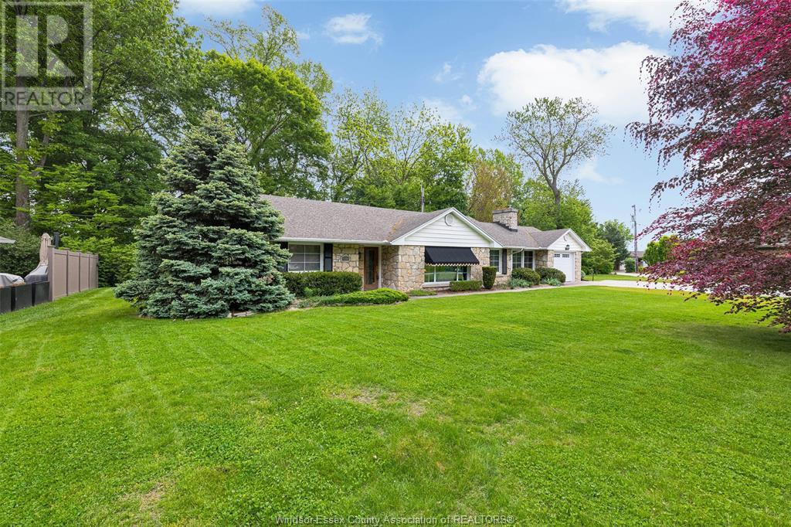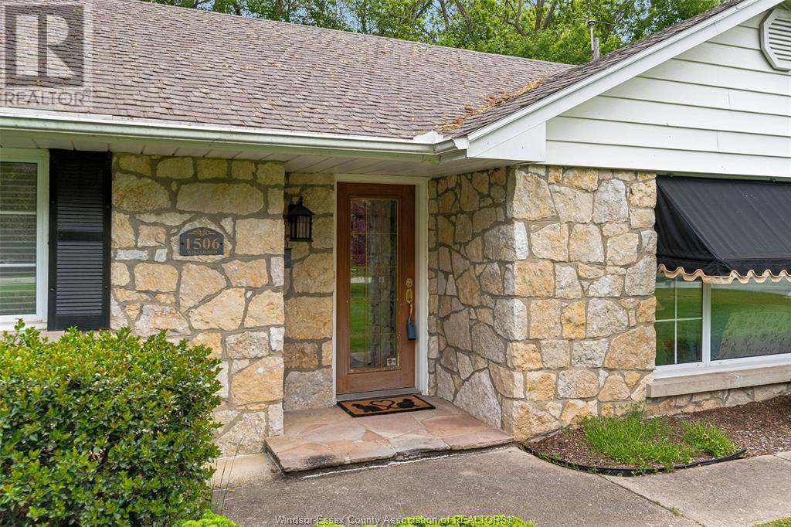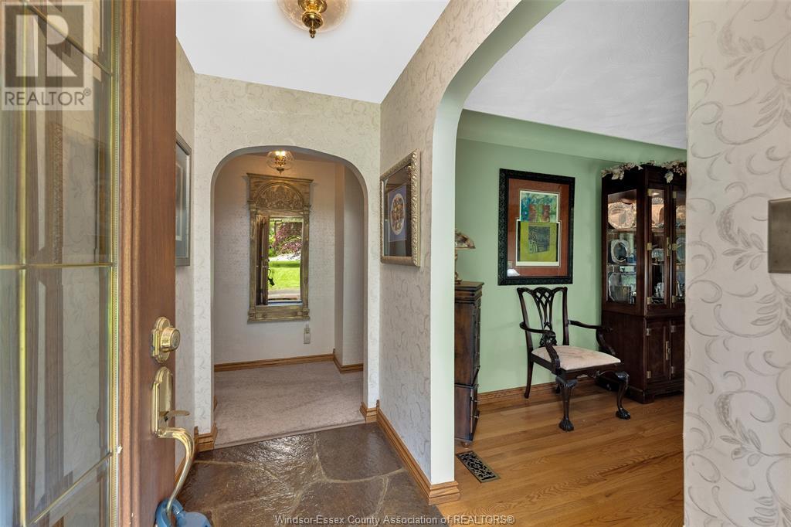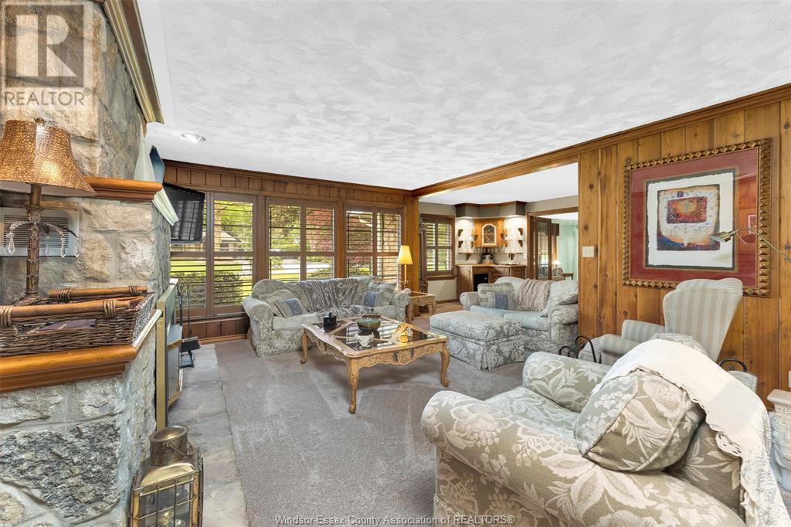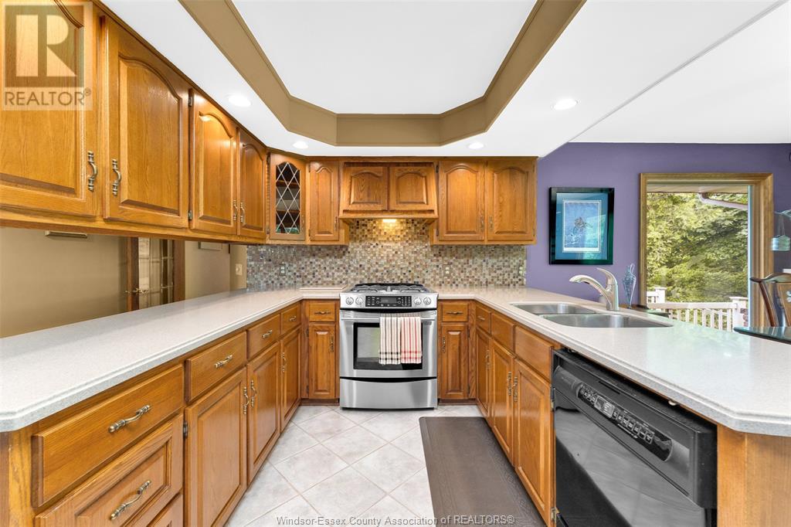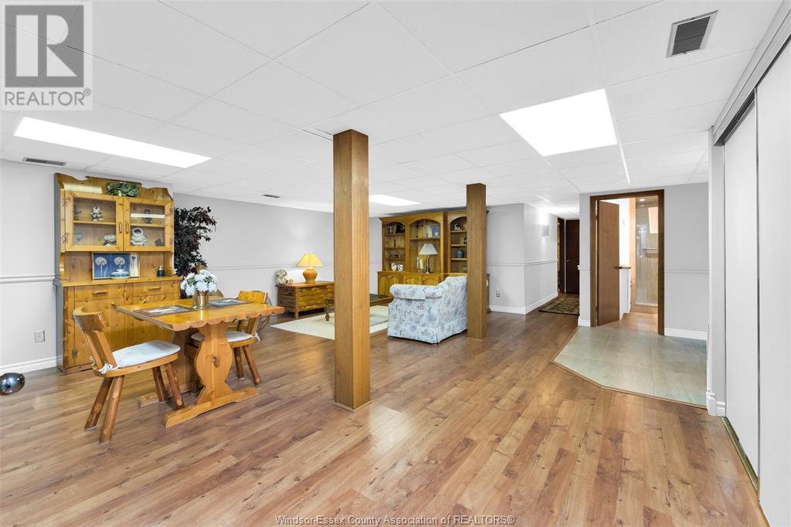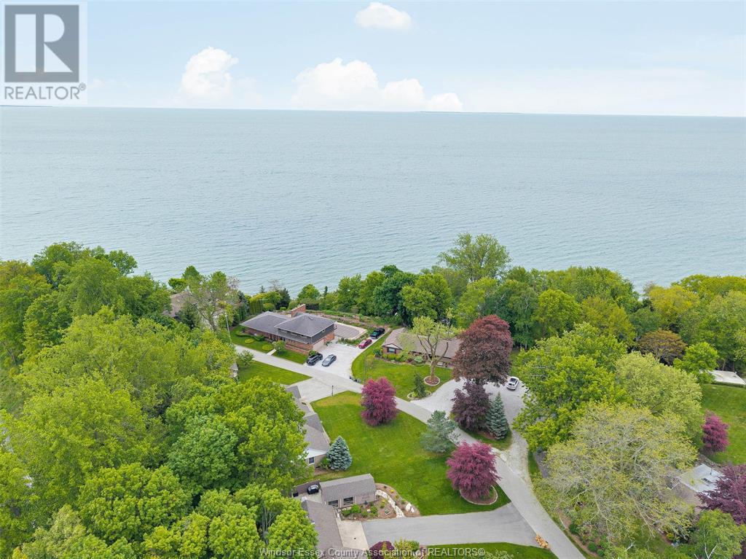1506 Whitewood Kingsville, Ontario N9Y 2V9
4 Bedroom
2 Bathroom
1,832 ft2
Ranch
Fireplace
Central Air Conditioning
Forced Air, Furnace
Landscaped
$799,000
THIS IS A ONE OF A KIND 3+1 BDRM (OVER 1800 SQ FT), STONE & BRICK RANCH W/ATTACHED GARAGE W/BSMT, ON A RAVINE LOT, JUST OUTSIDE KINGSVILLE W/A SHORT WALK TO THE BEACH (HAS BEACH RIGHTS). LRG KITCHEN W/EATING AREA, DIN RM ACCESS TO BACK W/LOTS OF WNDWS W/GORGEOUS VIEWS OF THE RAVINE. HUGE LIV RM W/GAS FIREPLACE, BAR AREA, FINISHED BSMT W/REC RM, 4TH BDRM, 3PC BATH, GRADE ENTRANCE, 12 X 14 STORAGE SHED, SPRINKLER SYSTEM. THIS IS TRULY A ONE OF A KIND HOME ON ALMOST 3/4 OF AN ACRE LOT. CALL FOR ALL THE DETAILS, TOO MANY TO LIST! (id:30130)
Property Details
| MLS® Number | 25013367 |
| Property Type | Single Family |
| Features | Ravine, Side Driveway |
Building
| Bathroom Total | 2 |
| Bedrooms Above Ground | 3 |
| Bedrooms Below Ground | 1 |
| Bedrooms Total | 4 |
| Appliances | Dryer, Refrigerator, Stove, Washer |
| Architectural Style | Ranch |
| Construction Style Attachment | Detached |
| Cooling Type | Central Air Conditioning |
| Exterior Finish | Brick |
| Fireplace Fuel | Gas |
| Fireplace Present | Yes |
| Fireplace Type | Insert |
| Flooring Type | Carpeted, Ceramic/porcelain, Hardwood |
| Foundation Type | Concrete |
| Heating Fuel | Natural Gas |
| Heating Type | Forced Air, Furnace |
| Stories Total | 1 |
| Size Interior | 1,832 Ft2 |
| Total Finished Area | 1832 Sqft |
| Type | House |
Parking
| Garage |
Land
| Acreage | No |
| Landscape Features | Landscaped |
| Sewer | Septic System |
| Size Irregular | 274.57xirreg Ft |
| Size Total Text | 274.57xirreg Ft |
| Zoning Description | Res |
Rooms
| Level | Type | Length | Width | Dimensions |
|---|---|---|---|---|
| Basement | 3pc Bathroom | Measurements not available | ||
| Basement | Bedroom | Measurements not available | ||
| Basement | Laundry Room | Measurements not available | ||
| Basement | Recreation Room | Measurements not available | ||
| Main Level | 3pc Bathroom | Measurements not available | ||
| Main Level | Bedroom | Measurements not available | ||
| Main Level | Bedroom | Measurements not available | ||
| Main Level | Primary Bedroom | Measurements not available | ||
| Main Level | Family Room/fireplace | Measurements not available | ||
| Main Level | Eating Area | Measurements not available | ||
| Main Level | Kitchen | Measurements not available | ||
| Main Level | Dining Room | Measurements not available | ||
| Main Level | Living Room | Measurements not available |
https://www.realtor.ca/real-estate/28378919/1506-whitewood-kingsville
Contact Us
Contact us for more information

