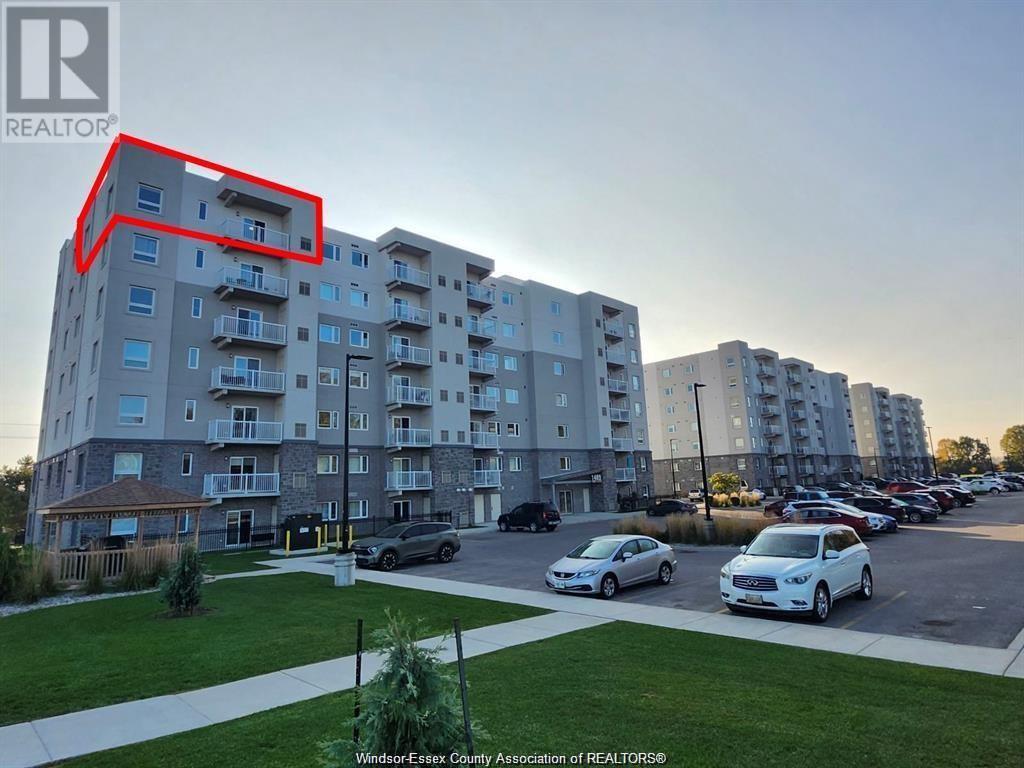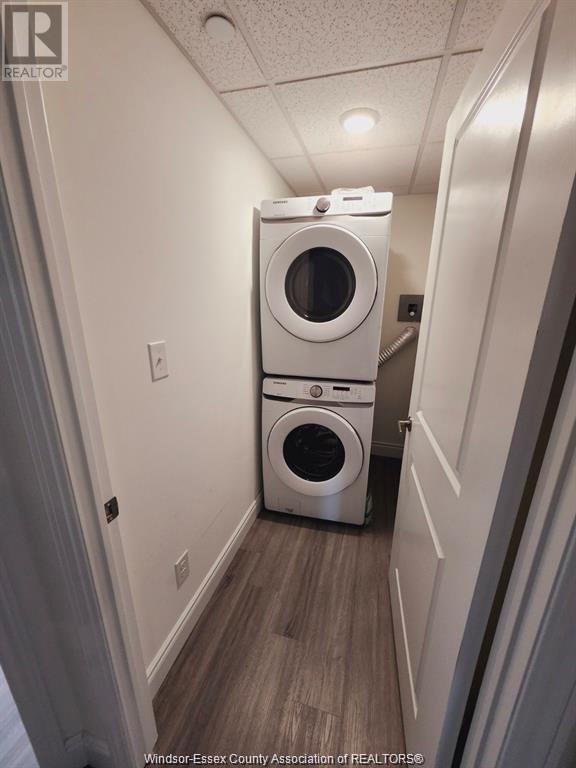2 Bedroom
1,175 ft2
Fireplace
Central Air Conditioning
Forced Air, Furnace, Heat Recovery Ventilation (Hrv)
Waterfront
Landscaped
$2,500 MonthlyExterior Maintenance, Ground Maintenance, Property Management
Bright and spacious 2 bed, 2 bath (ensuite) corner condo with views of the Detroit River and surrounding parks. This clean, well-maintained unit is just steps from scenic walking trails and green spaces and a short drive to amenities such as shopping and restaurants . Enjoy the convenience of in-suite laundry and access to building amenities including a party room, exercise facility, and shared outdoor BBQ and pergola area. $2,500/month plus water and electricity. This condo offers low maintenance stress free living and comes with 2 parking spaces as well! Tenant to provide rental application as well as first and last month’s rent upon signed contract. Minimum 1-year lease required. (id:30130)
Property Details
|
MLS® Number
|
25010424 |
|
Property Type
|
Single Family |
|
Neigbourhood
|
East Riverside |
|
Features
|
Golf Course/parkland |
|
View Type
|
Waterfront - North |
|
Water Front Type
|
Waterfront |
Building
|
Bedrooms Above Ground
|
2 |
|
Bedrooms Total
|
2 |
|
Constructed Date
|
2021 |
|
Cooling Type
|
Central Air Conditioning |
|
Exterior Finish
|
Brick, Stone, Stucco |
|
Fireplace Fuel
|
Electric |
|
Fireplace Present
|
Yes |
|
Fireplace Type
|
Insert |
|
Flooring Type
|
Cushion/lino/vinyl |
|
Foundation Type
|
Concrete |
|
Heating Fuel
|
Electric |
|
Heating Type
|
Forced Air, Furnace, Heat Recovery Ventilation (hrv) |
|
Size Interior
|
1,175 Ft2 |
|
Total Finished Area
|
1175 Sqft |
|
Type
|
Apartment |
Parking
Land
|
Acreage
|
No |
|
Landscape Features
|
Landscaped |
|
Zoning Description
|
Res |
Rooms
| Level |
Type |
Length |
Width |
Dimensions |
|
Main Level |
Balcony |
|
|
Measurements not available |
|
Main Level |
Other |
|
|
Measurements not available |
|
Main Level |
Laundry Room |
|
|
Measurements not available |
|
Main Level |
4pc Bathroom |
|
|
Measurements not available |
|
Main Level |
Bedroom |
|
|
Measurements not available |
|
Main Level |
3pc Ensuite Bath |
|
|
Measurements not available |
|
Main Level |
Primary Bedroom |
|
|
Measurements not available |
|
Main Level |
Living Room |
|
|
Measurements not available |
|
Main Level |
Eating Area |
|
|
Measurements not available |
|
Main Level |
Kitchen |
|
|
Measurements not available |
|
Main Level |
Foyer |
|
|
Measurements not available |
https://www.realtor.ca/real-estate/28337056/1489-banwell-road-unit-721-windsor




















