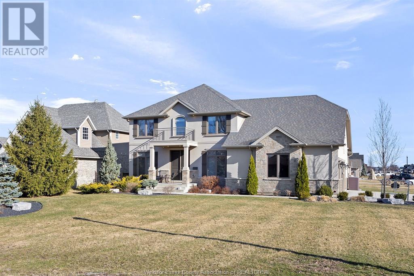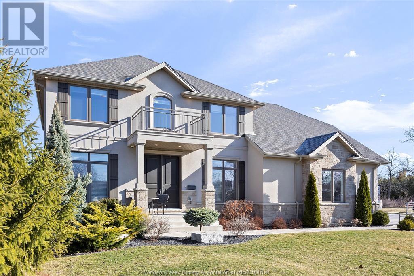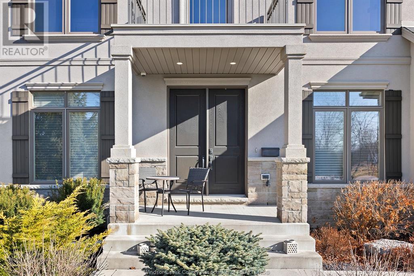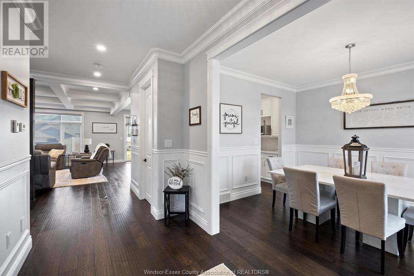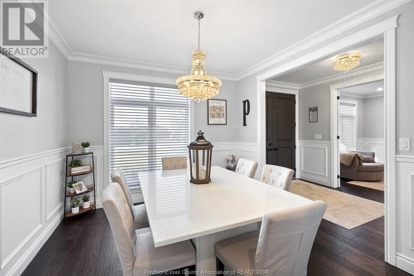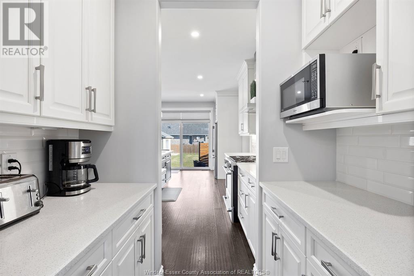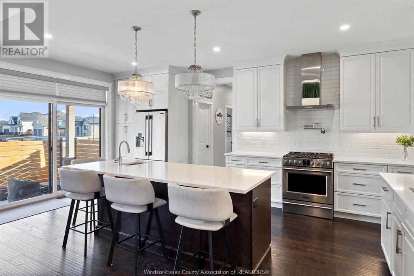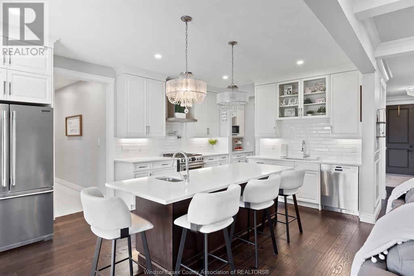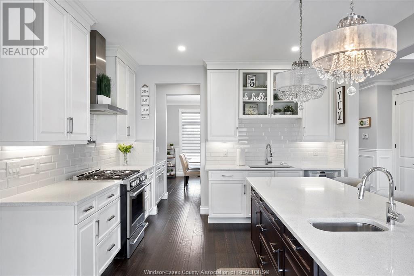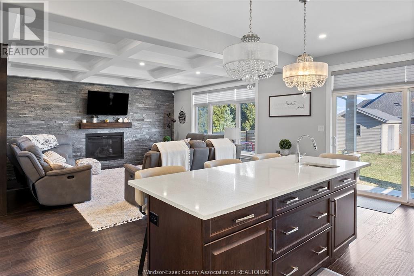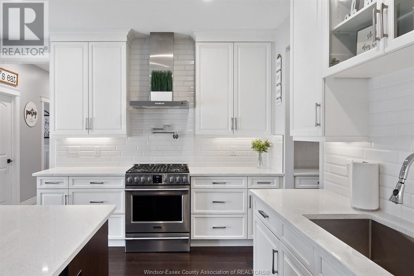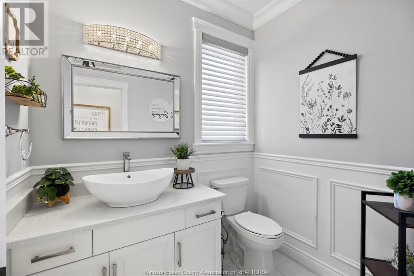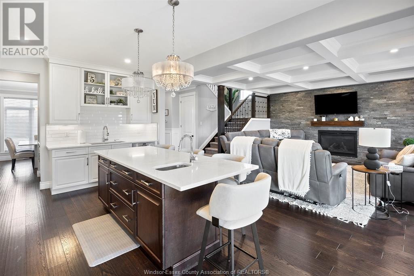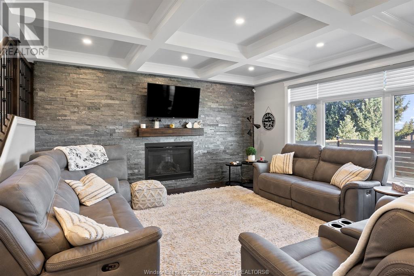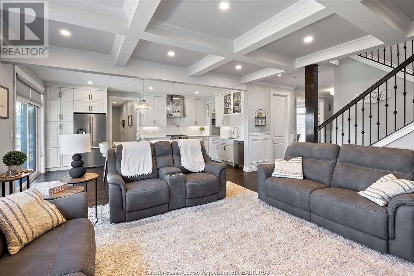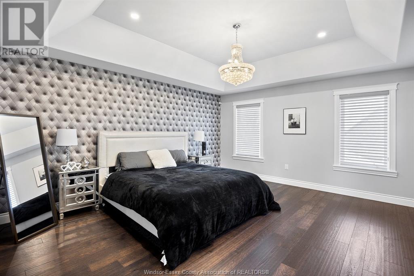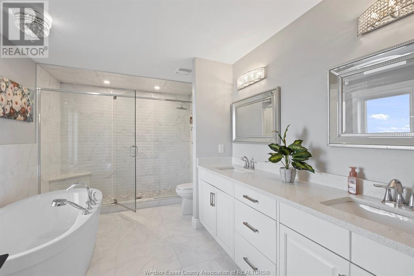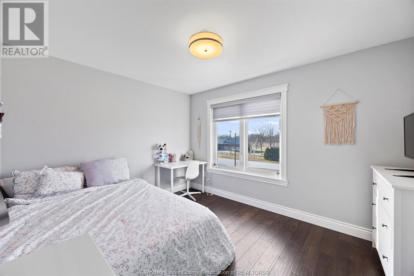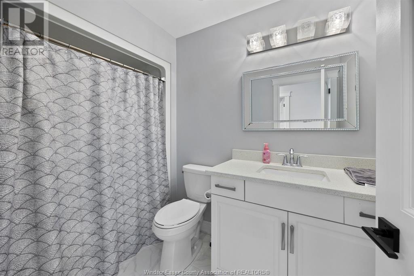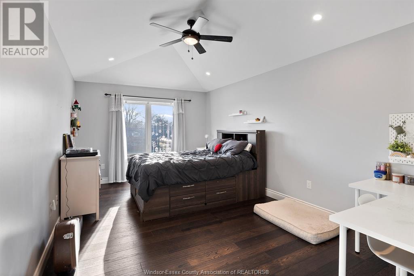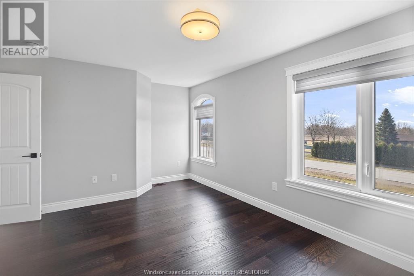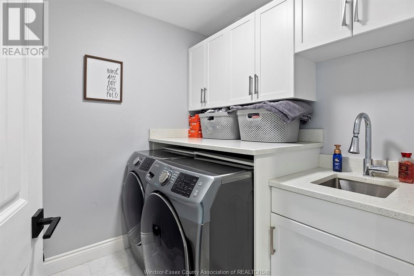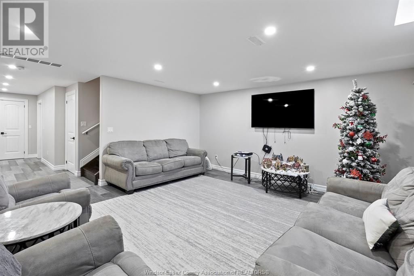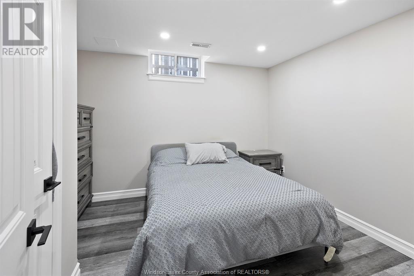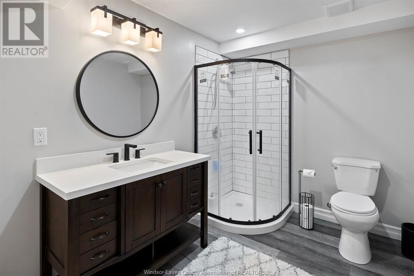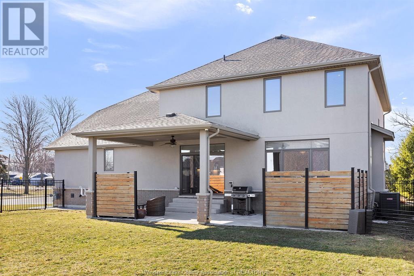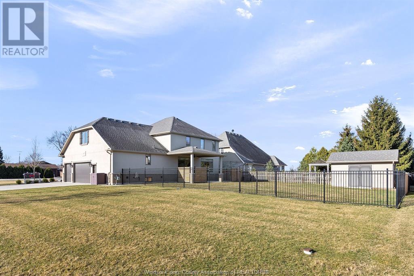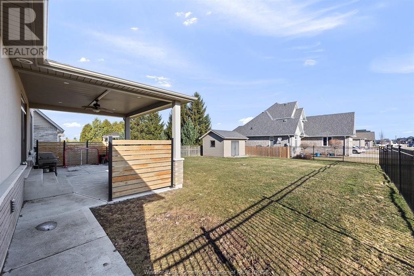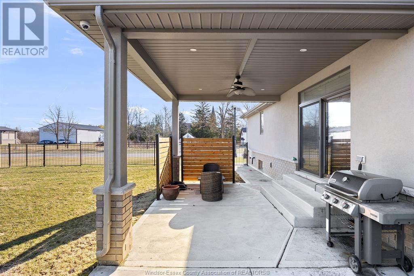5 Bedroom
4 Bathroom
Fireplace
Central Air Conditioning
Forced Air, Furnace
Landscaped
$1,039,900
Prepare to be impressed by this stunning 2-storey home, where quality craftsmanship and high-end finishes shine throughout. From the moment you step inside, you’ll be captivated by the elegant formal dining room and the show-stopping kitchen, complete with a walk-in pantry, pot filler, premium appliances & a large island that opens to a cozy family room w/ fireplace—perfect for entertaining. A practical mudroom off a 3-car garage adds everyday convenience. Upstairs, you’ll find a spacious primary suite with a walk-in closet and spa-like ensuite, along with 3 generously sized bedrooms and the bonus of second-floor laundry.The fully finished basement features an additional bedroom, perfect for guests or a home office, along with a large living area and plenty of storage space.Step outside to a beautifully landscaped corner lot with in-ground sprinklers and enjoy the covered back porch—ideal for relaxing or entertaining outdoors. The home also includes a full security system (id:30130)
Property Details
|
MLS® Number
|
25006493 |
|
Property Type
|
Single Family |
|
Features
|
Double Width Or More Driveway, Concrete Driveway |
Building
|
Bathroom Total
|
4 |
|
Bedrooms Above Ground
|
4 |
|
Bedrooms Below Ground
|
1 |
|
Bedrooms Total
|
5 |
|
Appliances
|
Dishwasher, Dryer, Refrigerator, Stove, Washer |
|
Constructed Date
|
2018 |
|
Construction Style Attachment
|
Detached |
|
Cooling Type
|
Central Air Conditioning |
|
Exterior Finish
|
Stone, Concrete/stucco |
|
Fireplace Fuel
|
Gas |
|
Fireplace Present
|
Yes |
|
Fireplace Type
|
Insert |
|
Flooring Type
|
Ceramic/porcelain, Hardwood, Cushion/lino/vinyl |
|
Foundation Type
|
Concrete |
|
Heating Fuel
|
Natural Gas |
|
Heating Type
|
Forced Air, Furnace |
|
Stories Total
|
2 |
|
Type
|
House |
Parking
|
Attached Garage
|
|
|
Garage
|
|
|
Inside Entry
|
|
Land
|
Acreage
|
No |
|
Fence Type
|
Fence |
|
Landscape Features
|
Landscaped |
|
Size Irregular
|
84.38x160.36 |
|
Size Total Text
|
84.38x160.36 |
|
Zoning Description
|
Res |
Rooms
| Level |
Type |
Length |
Width |
Dimensions |
|
Second Level |
5pc Ensuite Bath |
|
|
Measurements not available |
|
Second Level |
4pc Bathroom |
|
|
Measurements not available |
|
Second Level |
Laundry Room |
|
|
Measurements not available |
|
Second Level |
Bedroom |
|
|
Measurements not available |
|
Second Level |
Bedroom |
|
|
Measurements not available |
|
Second Level |
Bedroom |
|
|
Measurements not available |
|
Second Level |
Primary Bedroom |
|
|
Measurements not available |
|
Basement |
3pc Bathroom |
|
|
Measurements not available |
|
Basement |
Sunroom |
|
|
Measurements not available |
|
Basement |
Bedroom |
|
|
Measurements not available |
|
Basement |
Recreation Room |
|
|
Measurements not available |
|
Basement |
Family Room/fireplace |
|
|
Measurements not available |
|
Main Level |
4pc Bathroom |
|
|
Measurements not available |
|
Main Level |
Family Room/fireplace |
|
|
Measurements not available |
|
Main Level |
Kitchen |
|
|
Measurements not available |
|
Main Level |
Office |
|
|
Measurements not available |
|
Main Level |
Dining Room |
|
|
Measurements not available |
|
Main Level |
Foyer |
|
|
Measurements not available |
https://www.realtor.ca/real-estate/28064428/1477-mullins-drive-lakeshore

