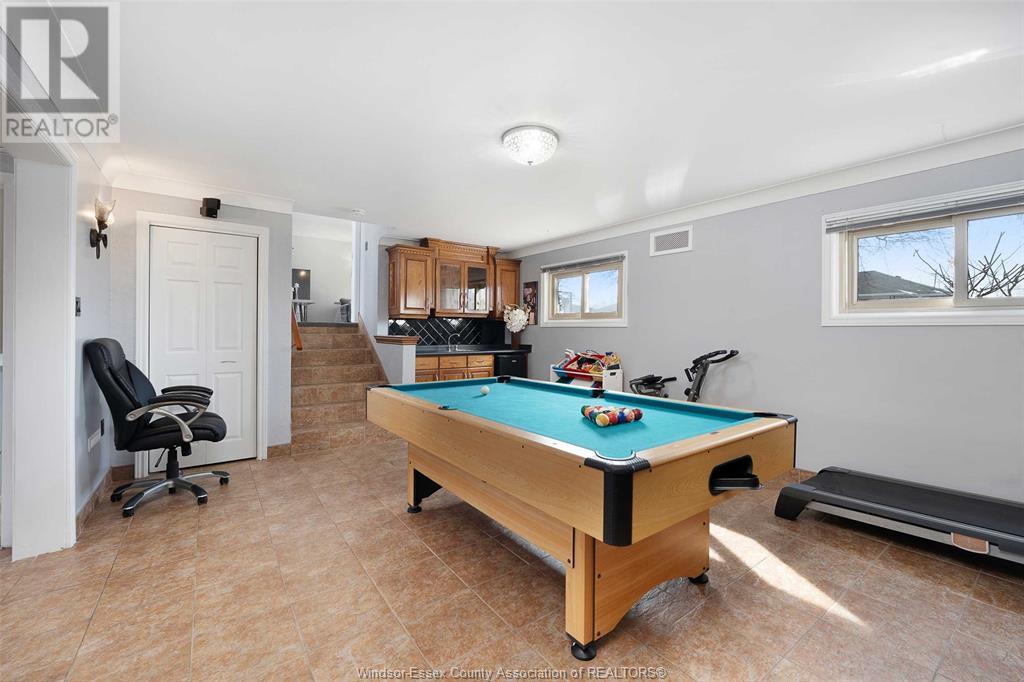5 Bedroom
3 Bathroom
4 Level
Central Air Conditioning
Forced Air
$779,000
WELCOME TO YOUR NEXT HOME! NESTLED IN A PRIME LOCATION JUST MINUTES FROM THE 401, HURON CHURCH, AND DOMINION, THIS BEAUTIFULLY UPDATED 4-LEVEL SIDE SPLIT OFFERS SPACE, STYLE, AND VERSATILITY. THE MAIN FLOOR FEATURES A BRIGHT AND SPACIOUS LIVING AREA, A MODERNIZED KITCHEN, A REFRESHED 3-PIECE BATH, AND 3 COMFORTABLE BEDROOMS. THE LOWER LEVELS OFFER EVEN MORE ROOM TO ENJOY, WITH A COZY FAMILY ROOM FEATURING A FIREPLACE, 2 ADDITIONAL BEDROOMS, ANOTHER UPDATED 3-PIECE BATH, AND A GRADE ENTRANCE—PERFECT FOR EXTENDED FAMILY OR GUESTS. OUTSIDE, A DOUBLE CAR GARAGE AND AMPLE DRIVEWAY SPACE COMPLETE THE PACKAGE. WITH PARKS, SCHOOLS, AND SHOPPING JUST STEPS AWAY, THIS HOME IS AN INCREDIBLE OPPORTUNITY FOR FIRST-TIME BUYERS, GROWING FAMILIES, OR SAVVY INVESTORS. DON’T MISS OUT ON THIS GEM! (id:30130)
Property Details
|
MLS® Number
|
25001990 |
|
Property Type
|
Single Family |
|
Features
|
Double Width Or More Driveway, Paved Driveway, Front Driveway |
Building
|
Bathroom Total
|
3 |
|
Bedrooms Above Ground
|
3 |
|
Bedrooms Below Ground
|
2 |
|
Bedrooms Total
|
5 |
|
Appliances
|
Dryer, Washer, Two Stoves |
|
Architectural Style
|
4 Level |
|
Constructed Date
|
1967 |
|
Construction Style Attachment
|
Detached |
|
Construction Style Split Level
|
Sidesplit |
|
Cooling Type
|
Central Air Conditioning |
|
Exterior Finish
|
Brick |
|
Flooring Type
|
Ceramic/porcelain, Laminate |
|
Foundation Type
|
Block |
|
Heating Fuel
|
Natural Gas |
|
Heating Type
|
Forced Air |
Parking
|
Attached Garage
|
|
|
Garage
|
|
|
Inside Entry
|
|
Land
|
Acreage
|
No |
|
Fence Type
|
Fence |
|
Size Irregular
|
102.53x80.31 |
|
Size Total Text
|
102.53x80.31 |
|
Zoning Description
|
R1.10 |
Rooms
| Level |
Type |
Length |
Width |
Dimensions |
|
Second Level |
4pc Ensuite Bath |
|
|
Measurements not available |
|
Second Level |
Bedroom |
|
|
Measurements not available |
|
Second Level |
Bedroom |
|
|
Measurements not available |
|
Second Level |
Primary Bedroom |
|
|
Measurements not available |
|
Third Level |
3pc Bathroom |
|
|
Measurements not available |
|
Third Level |
Laundry Room |
|
|
Measurements not available |
|
Third Level |
Dining Room |
|
|
Measurements not available |
|
Third Level |
Kitchen |
|
|
Measurements not available |
|
Third Level |
Family Room/fireplace |
|
|
Measurements not available |
|
Fourth Level |
3pc Bathroom |
|
|
Measurements not available |
|
Fourth Level |
Cold Room |
|
|
Measurements not available |
|
Fourth Level |
Bedroom |
|
|
Measurements not available |
|
Fourth Level |
Bedroom |
|
|
Measurements not available |
|
Fourth Level |
Utility Room |
|
|
Measurements not available |
|
Main Level |
4pc Bathroom |
|
|
Measurements not available |
|
Main Level |
Eating Area |
|
|
Measurements not available |
|
Main Level |
Kitchen |
|
|
Measurements not available |
|
Main Level |
Living Room |
|
|
Measurements not available |
|
Main Level |
Foyer |
|
|
Measurements not available |
https://www.realtor.ca/real-estate/27862285/1442-partington-windsor











































