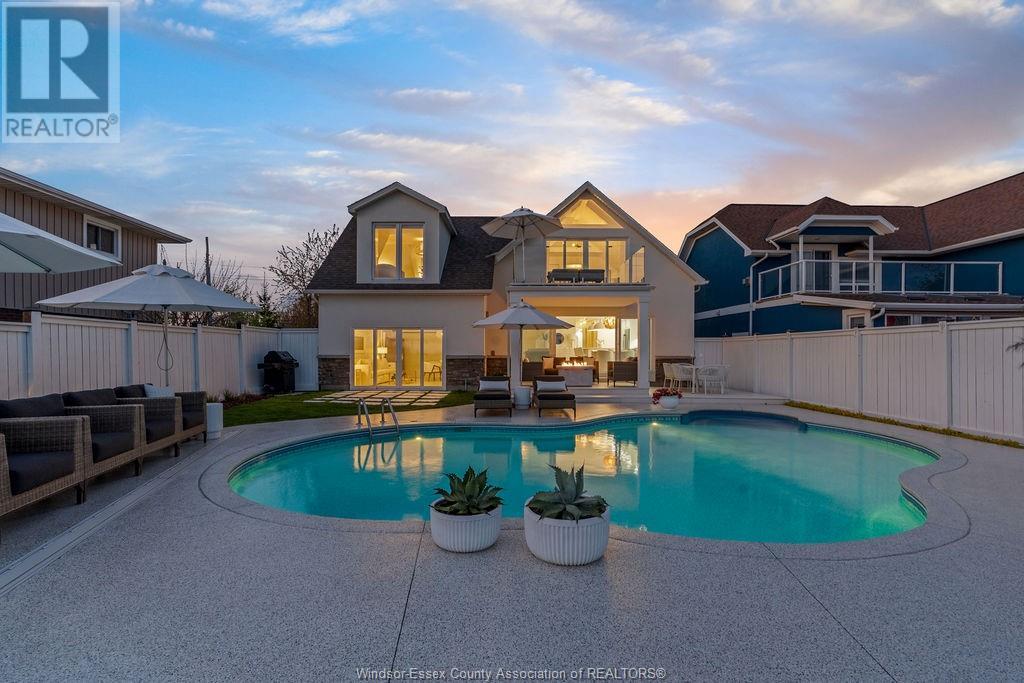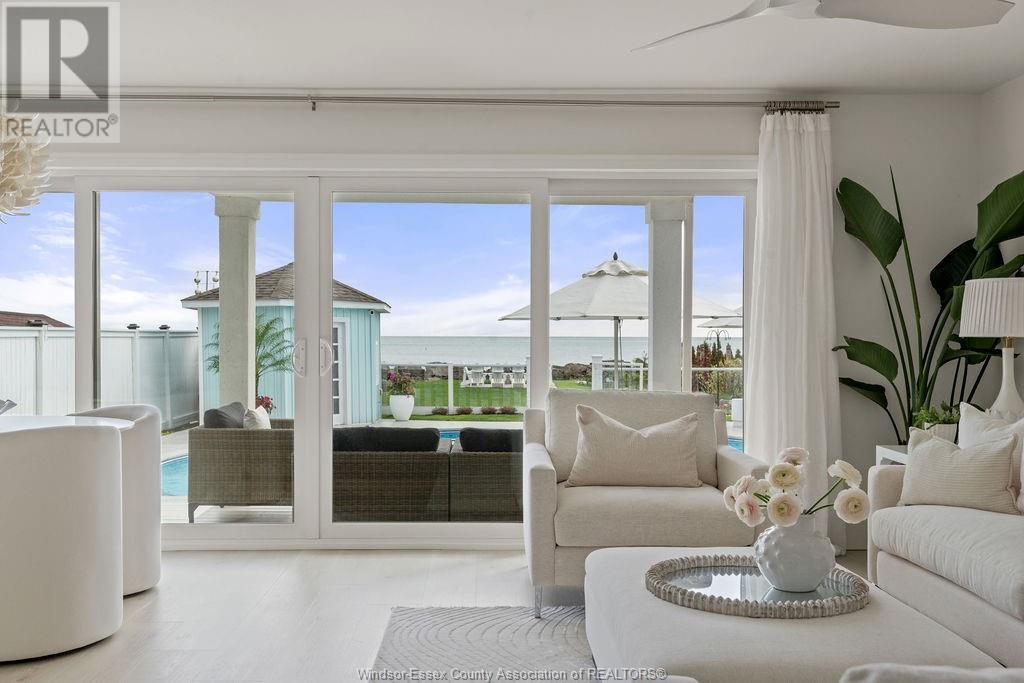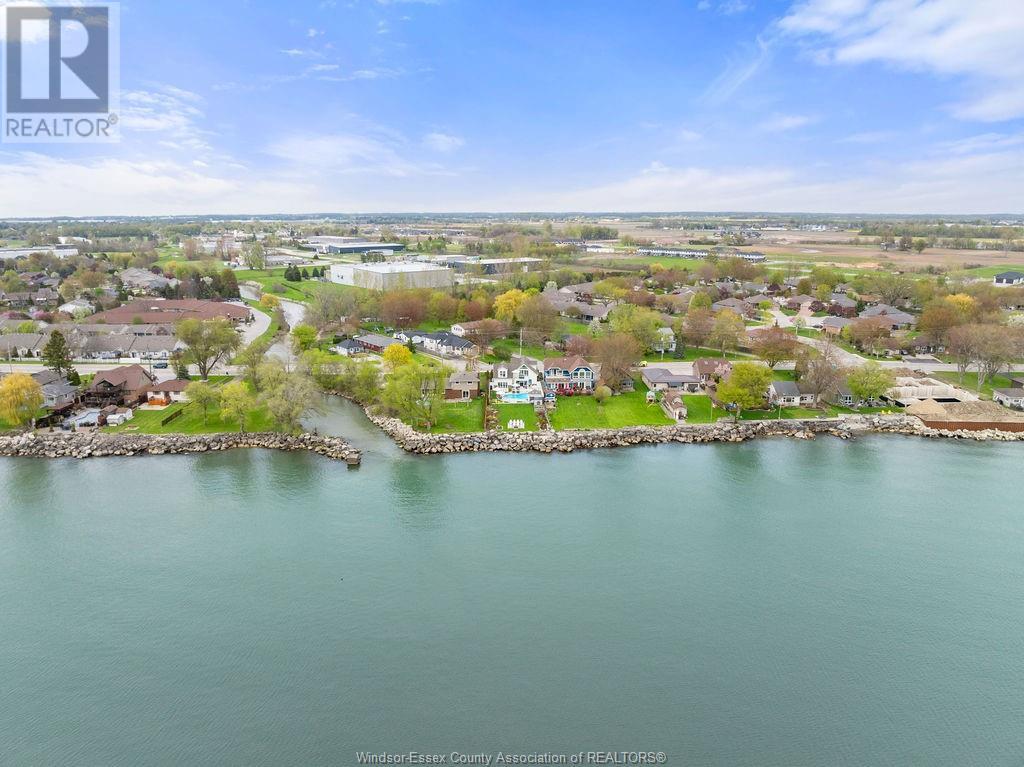4 Bedroom
2 Bathroom
Inground Pool
Central Air Conditioning, Heat Pump
Furnace, Heat Pump
Waterfront
Landscaped
$1,388,888
Waterfront Luxury Oasis – Resort-Style Living Every Day Welcome to your own private waterfront retreat—an absolutely one-of-a-kind, spectacular property that offers the perfect blend of elegance, comfort, and vacation-style living. From the moment you arrive, you'll be captivated by breathtaking lake views, unforgettable sunsets, and a heated saltwater pool surrounded by award-winning gardens. Whether you're hosting friends or enjoying a quiet evening, the multiple outdoor entertainment areas create the perfect setting. Inside, this home exudes luxury with high-end finishes throughout, a gourmet kitchen featuring premium quartzite countertops, and a spa-like steam shower with double rain shower heads. For evening relaxation or hosting guests, the private lounge adds an extra layer of sophistication. Every day feels like you're living at a five-star resort. Begin your mornings with a peaceful stroll along the Marina and beach boardwalk, and end your evenings watching the sunset from your Master suite or upper terrace. All of this in a prime location, just steps from shops, dining, and everything you need. This is more than a home—it's a lifestyle. Fall in love with this incredible, rare waterfront property. (id:30130)
Property Details
|
MLS® Number
|
25012683 |
|
Property Type
|
Single Family |
|
Features
|
Finished Driveway, Front Driveway |
|
Pool Features
|
Pool Equipment |
|
Pool Type
|
Inground Pool |
|
Water Front Type
|
Waterfront |
Building
|
Bathroom Total
|
2 |
|
Bedrooms Above Ground
|
3 |
|
Bedrooms Below Ground
|
1 |
|
Bedrooms Total
|
4 |
|
Appliances
|
Dishwasher, Dryer, Freezer, Stove, Washer, Two Refrigerators |
|
Constructed Date
|
2009 |
|
Construction Style Attachment
|
Detached |
|
Cooling Type
|
Central Air Conditioning, Heat Pump |
|
Exterior Finish
|
Stone, Concrete/stucco |
|
Flooring Type
|
Cushion/lino/vinyl |
|
Foundation Type
|
Concrete |
|
Heating Fuel
|
Natural Gas |
|
Heating Type
|
Furnace, Heat Pump |
|
Stories Total
|
2 |
|
Type
|
House |
Parking
|
Attached Garage
|
|
|
Garage
|
|
|
Inside Entry
|
|
Land
|
Acreage
|
No |
|
Fence Type
|
Fence |
|
Landscape Features
|
Landscaped |
|
Size Irregular
|
50.21x224 Ft |
|
Size Total Text
|
50.21x224 Ft |
|
Zoning Description
|
Res |
Rooms
| Level |
Type |
Length |
Width |
Dimensions |
|
Second Level |
4pc Bathroom |
|
|
Measurements not available |
|
Second Level |
Bedroom |
|
|
Measurements not available |
|
Second Level |
Bedroom |
|
|
Measurements not available |
|
Second Level |
Primary Bedroom |
|
|
Measurements not available |
|
Main Level |
4pc Bathroom |
|
|
Measurements not available |
|
Main Level |
Laundry Room |
|
|
Measurements not available |
|
Main Level |
Bedroom |
|
|
Measurements not available |
|
Main Level |
Dining Room |
|
|
Measurements not available |
|
Main Level |
Kitchen |
|
|
Measurements not available |
|
Main Level |
Living Room |
|
|
Measurements not available |
https://www.realtor.ca/real-estate/28358914/144-robson-road-leamington


































