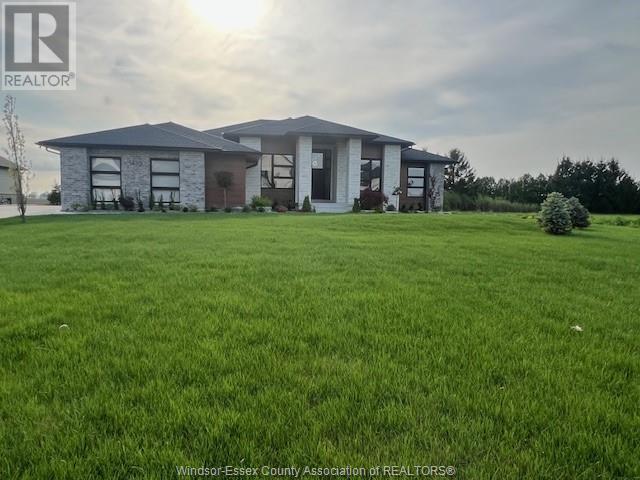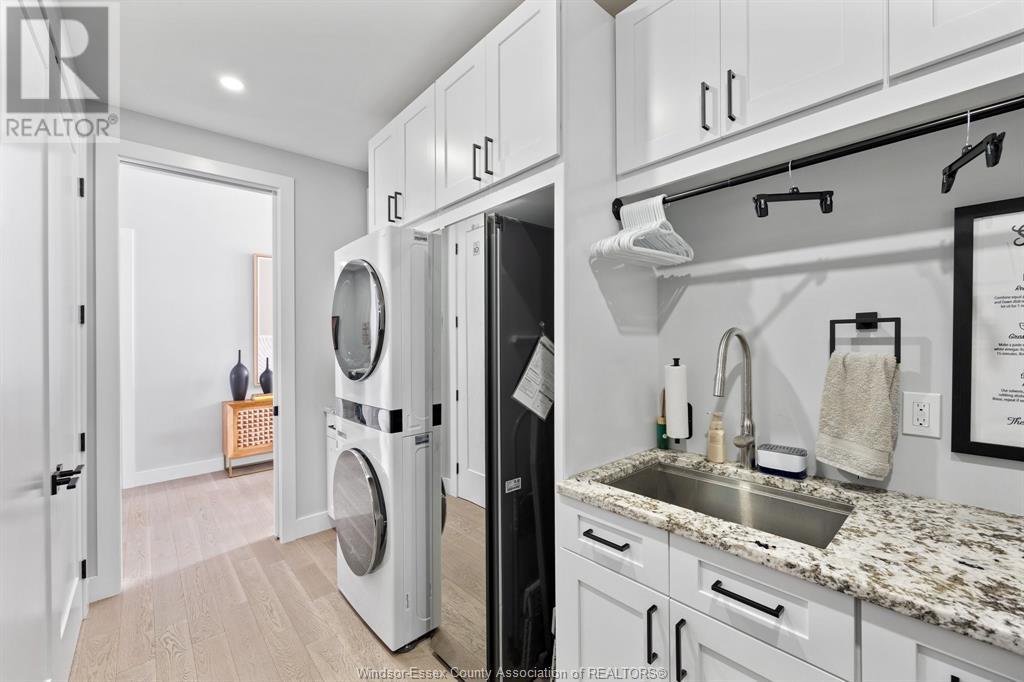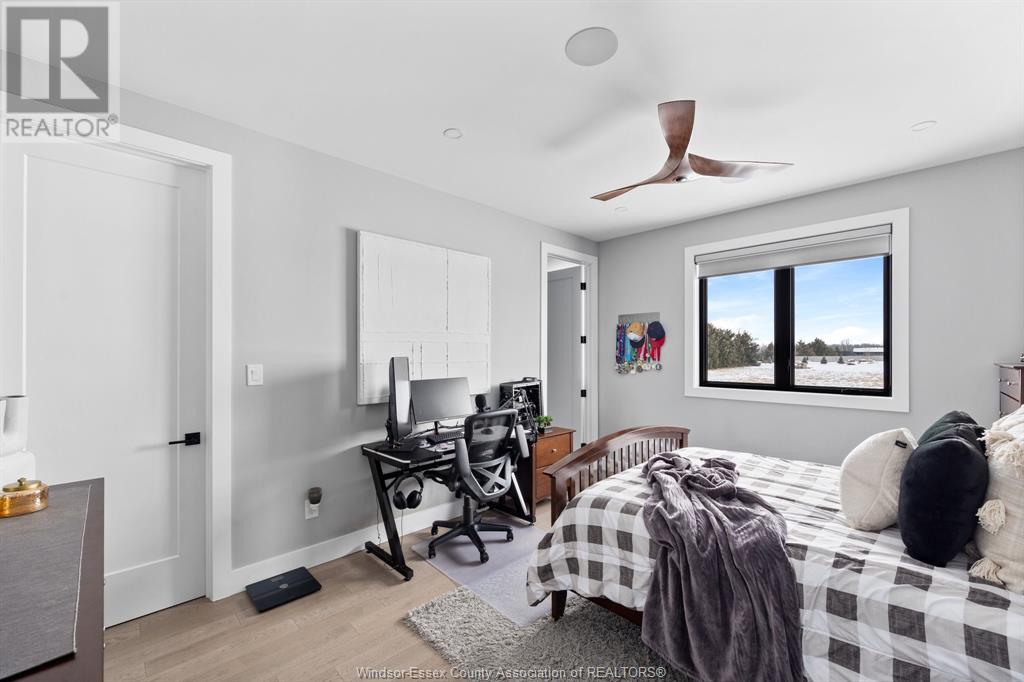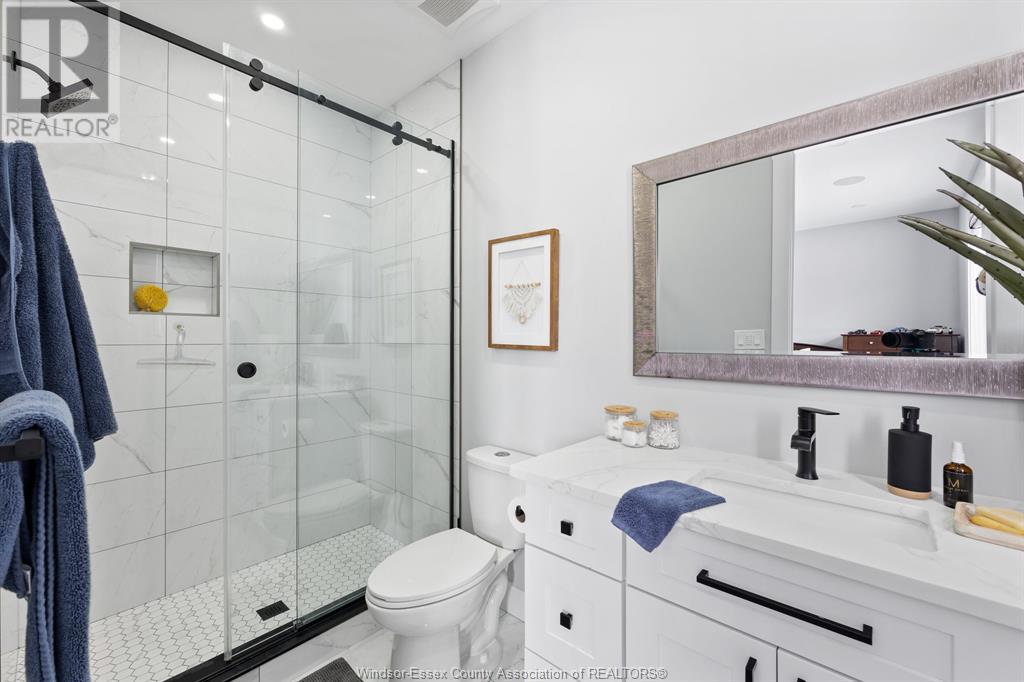5 Bedroom
6 Bathroom
5,800 ft2
Ranch
Fireplace
Inground Pool
Central Air Conditioning
Forced Air, Furnace, Heat Recovery Ventilation (Hrv), Radiant Heat
Landscaped
$1,599,000
This custom-built ranch-style home, completed in 2022, offers an impressive 2,928 sqft of main flr living space on spacious 0.5-acre lot. Uniquely shaped lot measures 104 ft in width with lengths from 185'-8"" to 235'-7"". Combining modern luxury with timeless design, home features over 5,800 sqft of beautifully crafted comfort & style. Main flr is highlighted by 4 spacious bright bdrms. Master suite offers a walk-in closet and luxurious ensuite bath, heated floors & heated towel rack. 3 additional baths with elegant, contemporary finishes. Extra powder rm on main flr. Open-concept liv & din area with soaring 12-ft ceilings & gas fireplace clad in barn board. Gourmet kit is a chef's dream, 11-ft island, pantry with built-in cabinets, quartz counter top, striking waterfall backsplash. Lrg backyard is entertainer's paradise with 16'x36' heated saltwater pool, covered patio, powered shades. Bsmt with in-floor radiant heat, lrg exercise rm, entertainment area, full bath & bedrm. 3car garage. (id:30130)
Property Details
|
MLS® Number
|
25003078 |
|
Property Type
|
Single Family |
|
Features
|
Double Width Or More Driveway |
|
Pool Features
|
Pool Equipment |
|
Pool Type
|
Inground Pool |
Building
|
Bathroom Total
|
6 |
|
Bedrooms Above Ground
|
4 |
|
Bedrooms Below Ground
|
1 |
|
Bedrooms Total
|
5 |
|
Architectural Style
|
Ranch |
|
Constructed Date
|
2022 |
|
Construction Style Attachment
|
Detached |
|
Cooling Type
|
Central Air Conditioning |
|
Exterior Finish
|
Brick, Stone |
|
Fireplace Fuel
|
Gas |
|
Fireplace Present
|
Yes |
|
Fireplace Type
|
Direct Vent |
|
Flooring Type
|
Ceramic/porcelain, Hardwood |
|
Foundation Type
|
Concrete |
|
Half Bath Total
|
2 |
|
Heating Fuel
|
Natural Gas |
|
Heating Type
|
Forced Air, Furnace, Heat Recovery Ventilation (hrv), Radiant Heat |
|
Stories Total
|
1 |
|
Size Interior
|
5,800 Ft2 |
|
Total Finished Area
|
5800 Sqft |
|
Type
|
House |
Parking
Land
|
Acreage
|
No |
|
Landscape Features
|
Landscaped |
|
Size Irregular
|
103.93x186.59 X 236.43 Ft |
|
Size Total Text
|
103.93x186.59 X 236.43 Ft |
|
Zoning Description
|
Res |
Rooms
| Level |
Type |
Length |
Width |
Dimensions |
|
Lower Level |
Storage |
|
|
Measurements not available |
|
Lower Level |
4pc Bathroom |
|
|
Measurements not available |
|
Lower Level |
Family Room |
|
|
Measurements not available |
|
Lower Level |
Hobby Room |
|
|
Measurements not available |
|
Lower Level |
Bedroom |
|
|
Measurements not available |
|
Main Level |
Dining Room |
|
|
Measurements not available |
|
Main Level |
Kitchen |
|
|
Measurements not available |
|
Main Level |
3pc Bathroom |
|
|
Measurements not available |
|
Main Level |
4pc Bathroom |
|
|
Measurements not available |
|
Main Level |
Living Room |
|
|
Measurements not available |
|
Main Level |
4pc Ensuite Bath |
|
|
Measurements not available |
|
Main Level |
Primary Bedroom |
|
|
Measurements not available |
|
Main Level |
Bedroom |
|
|
Measurements not available |
|
Main Level |
Bedroom |
|
|
Measurements not available |
|
Main Level |
Bedroom |
|
|
Measurements not available |
https://www.realtor.ca/real-estate/27923597/1433-mullins-lakeshore











































