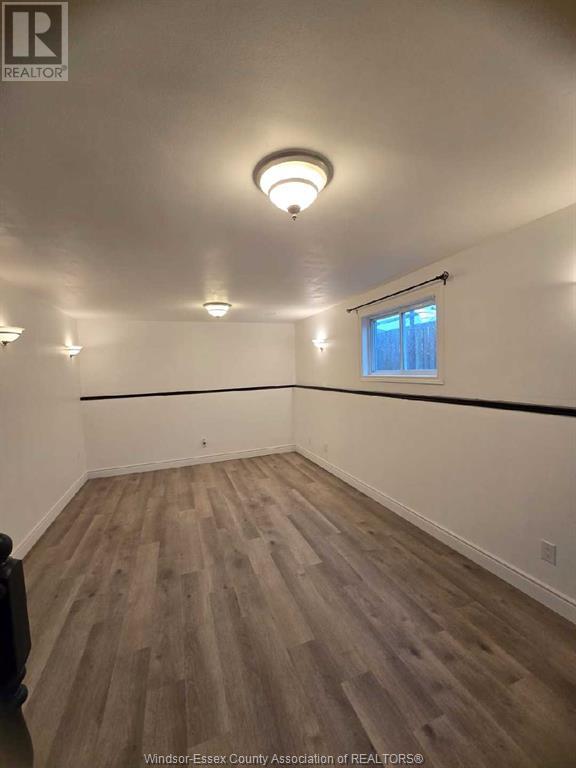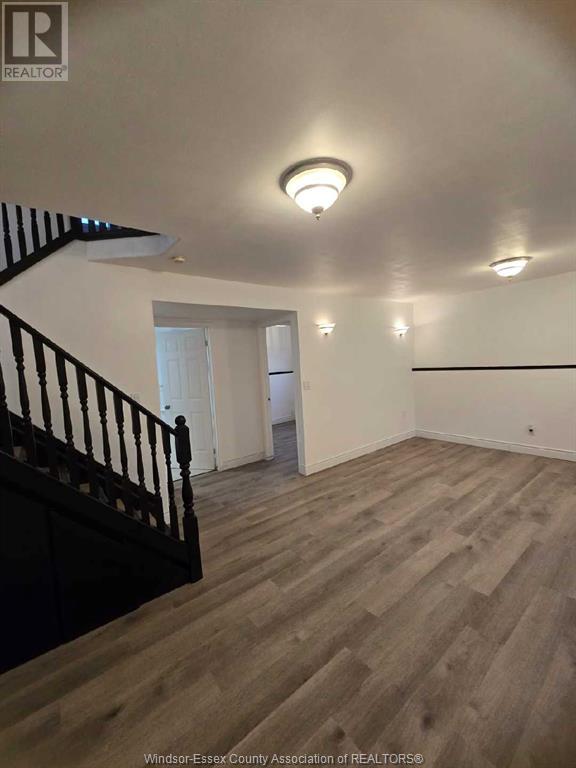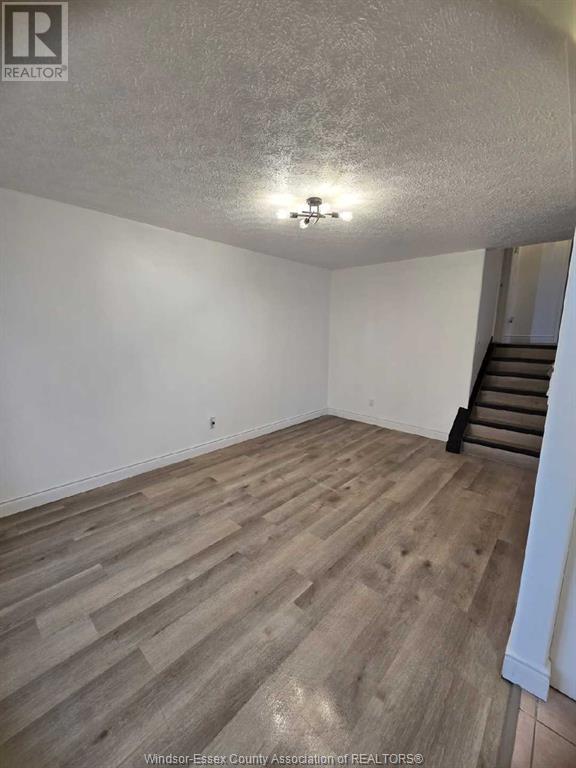1428 Fuller Crescent Windsor, Ontario N8W 5S5
4 Bedroom
2 Bathroom
4 Level
Central Air Conditioning
Forced Air, Furnace
Landscaped
$2,600 Monthly
Beautiful 4 level back split located in Devonshire Heights! Main level features a large living room, kitchen and dining area with patio doors that lead to the backyard. Upper level offers three bedrooms and a full bathroom. Lower level has a good size family room, bathroom, and bedroom that can also be used as an office. Close to all amenities, DEVONSHIRE MALL, BIG STORES, PLAYGROUND and SCHOOLS. 1 YR MIN LEASE, FIRST & LAST MONTH. EMPLOYMENT VERIFICATION/CREDIT CHECK REQ'D. RENT $2600 PLUS UTILITIES. CALL/TEXT L/S. INQUIRE TODAY FOR MORE INFORMATION. (id:30130)
Property Details
| MLS® Number | 25003218 |
| Property Type | Single Family |
| Neigbourhood | Devonshire |
| Features | Double Width Or More Driveway, Concrete Driveway, Finished Driveway |
Building
| Bathroom Total | 2 |
| Bedrooms Above Ground | 3 |
| Bedrooms Below Ground | 1 |
| Bedrooms Total | 4 |
| Appliances | Dishwasher, Dryer, Refrigerator, Stove, Washer |
| Architectural Style | 4 Level |
| Constructed Date | 1999 |
| Construction Style Attachment | Detached |
| Construction Style Split Level | Backsplit |
| Cooling Type | Central Air Conditioning |
| Exterior Finish | Aluminum/vinyl, Brick |
| Flooring Type | Ceramic/porcelain, Cushion/lino/vinyl |
| Foundation Type | Block |
| Heating Fuel | Natural Gas |
| Heating Type | Forced Air, Furnace |
Land
| Acreage | No |
| Fence Type | Fence |
| Landscape Features | Landscaped |
| Size Irregular | 41.42x108.69 |
| Size Total Text | 41.42x108.69 |
| Zoning Description | Res |
Rooms
| Level | Type | Length | Width | Dimensions |
|---|---|---|---|---|
| Second Level | 4pc Bathroom | Measurements not available | ||
| Second Level | Bedroom | Measurements not available | ||
| Second Level | Bedroom | Measurements not available | ||
| Second Level | Primary Bedroom | Measurements not available | ||
| Third Level | 3pc Bathroom | Measurements not available | ||
| Third Level | Bedroom | Measurements not available | ||
| Third Level | Family Room | Measurements not available | ||
| Fourth Level | Storage | Measurements not available | ||
| Fourth Level | Utility Room | Measurements not available | ||
| Main Level | Living Room | Measurements not available | ||
| Main Level | Dining Room | Measurements not available | ||
| Main Level | Kitchen | Measurements not available | ||
| Main Level | Foyer | Measurements not available |
https://www.realtor.ca/real-estate/27931344/1428-fuller-crescent-windsor
Contact Us
Contact us for more information


















