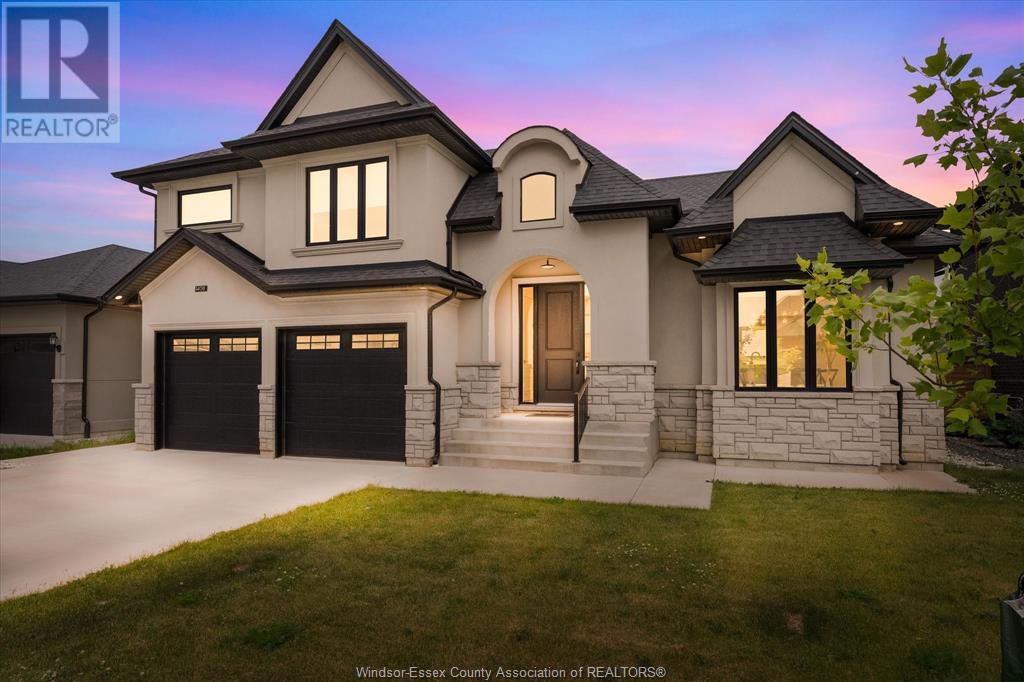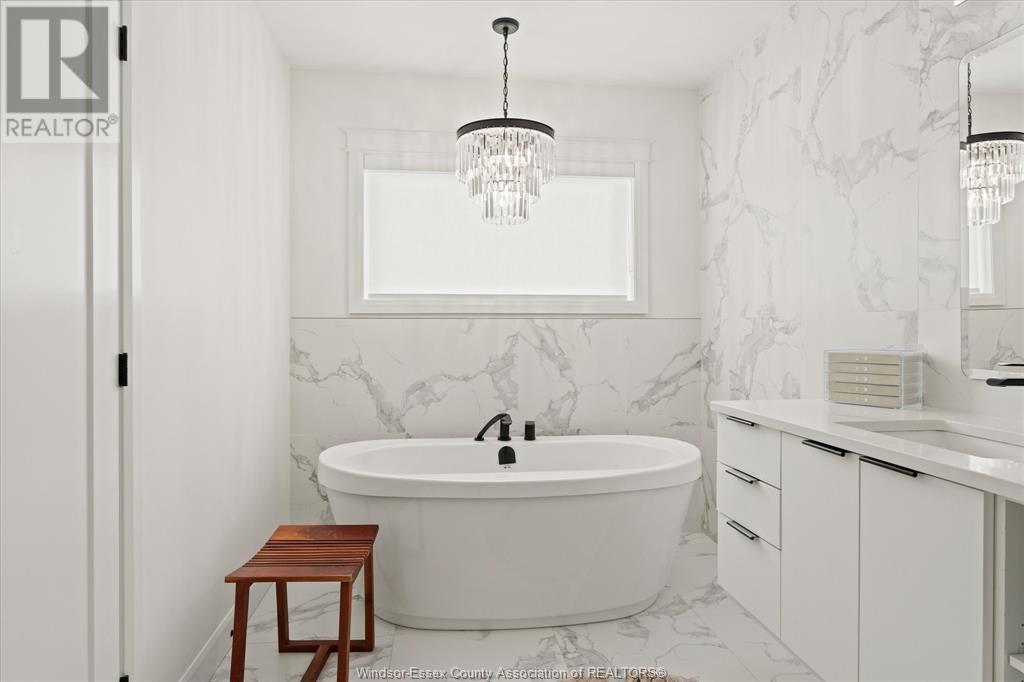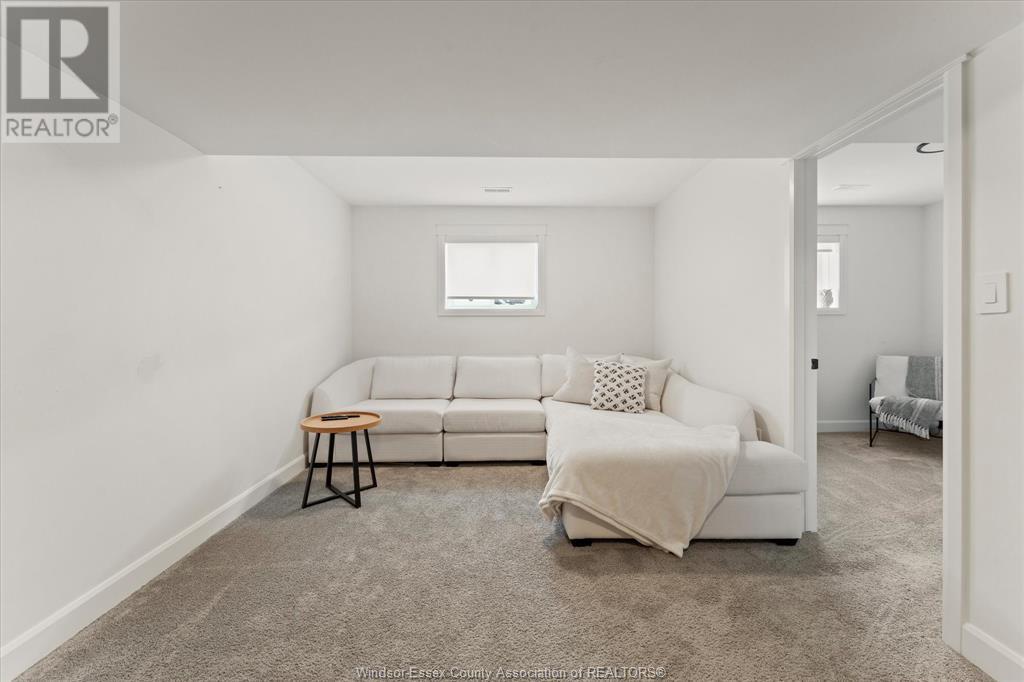4 Bedroom
3 Bathroom
5 Level
Fireplace
Central Air Conditioning
Furnace
$3,750 Monthly
Welcome to 1408 Barkley Avenue, a stunning, custom-built home available for lease in the sought after East Riverside neighbourhood. Built in 2020, by Alta Nota Custom Homes, this exceptional 5-level back split offers the perfect blend of elegance, space, and functionality. Step inside to find soaring 12 foot ceilings on the main level, a chef's dream kitchen with premium finishes, and an oversized walk-in pantry. The upper levels feature 3 bedrooms, including a luxurious primary suite on the third level, complete with a one-of-a-kind 4 piece ensuite. The lower level offers a cozy family room and a bedroom. Additional features include a double car garage, a built-in sprinkler system for both front and rear yards, and ample storage in the basement. Located within walking distance to St. Joseph's High School, shopping, and scenic walking trails, this home offers unmatched convenience and style. Rent is $3750 plus utilities. (id:30130)
Property Details
|
MLS® Number
|
25014156 |
|
Property Type
|
Single Family |
|
Neigbourhood
|
East Riverside |
|
Features
|
Concrete Driveway, Front Driveway |
Building
|
Bathroom Total
|
3 |
|
Bedrooms Above Ground
|
3 |
|
Bedrooms Below Ground
|
1 |
|
Bedrooms Total
|
4 |
|
Appliances
|
Dishwasher, Dryer, Microwave, Refrigerator, Stove, Washer |
|
Architectural Style
|
5 Level |
|
Constructed Date
|
2020 |
|
Construction Style Attachment
|
Detached |
|
Construction Style Split Level
|
Backsplit |
|
Cooling Type
|
Central Air Conditioning |
|
Exterior Finish
|
Stone, Concrete/stucco |
|
Fireplace Fuel
|
Gas |
|
Fireplace Present
|
Yes |
|
Fireplace Type
|
Insert |
|
Flooring Type
|
Hardwood |
|
Foundation Type
|
Concrete |
|
Half Bath Total
|
1 |
|
Heating Fuel
|
Natural Gas |
|
Heating Type
|
Furnace |
Parking
Land
|
Acreage
|
No |
|
Size Irregular
|
59.06x112.63 Ft |
|
Size Total Text
|
59.06x112.63 Ft |
|
Zoning Description
|
Res |
Rooms
| Level |
Type |
Length |
Width |
Dimensions |
|
Second Level |
Bedroom |
|
|
Measurements not available |
|
Second Level |
Bedroom |
|
|
Measurements not available |
|
Second Level |
3pc Bathroom |
|
|
Measurements not available |
|
Third Level |
4pc Ensuite Bath |
|
|
Measurements not available |
|
Third Level |
Primary Bedroom |
|
|
Measurements not available |
|
Basement |
Storage |
|
|
Measurements not available |
|
Basement |
Utility Room |
|
|
Measurements not available |
|
Lower Level |
Laundry Room |
|
|
Measurements not available |
|
Lower Level |
Bedroom |
|
|
Measurements not available |
|
Lower Level |
Family Room |
|
|
Measurements not available |
|
Main Level |
2pc Bathroom |
|
|
Measurements not available |
|
Main Level |
Living Room/fireplace |
|
|
Measurements not available |
|
Main Level |
Dining Room |
|
|
Measurements not available |
|
Main Level |
Kitchen |
|
|
Measurements not available |
https://www.realtor.ca/real-estate/28421002/1408-barkley-avenue-windsor













































