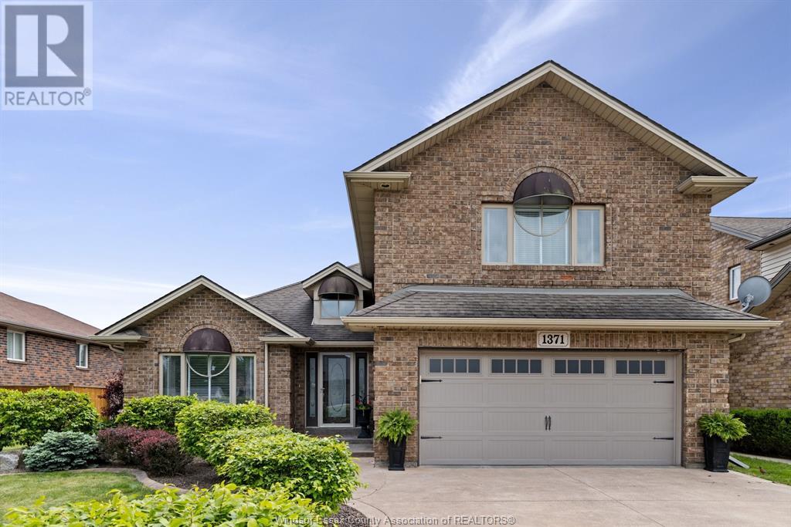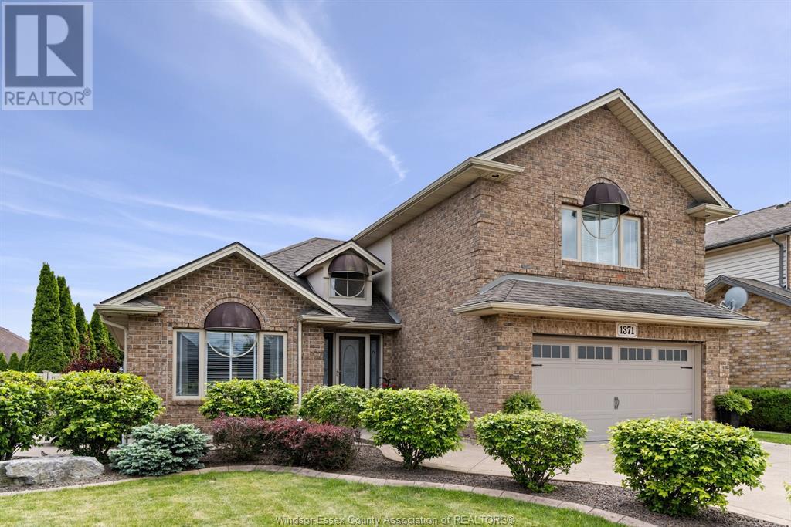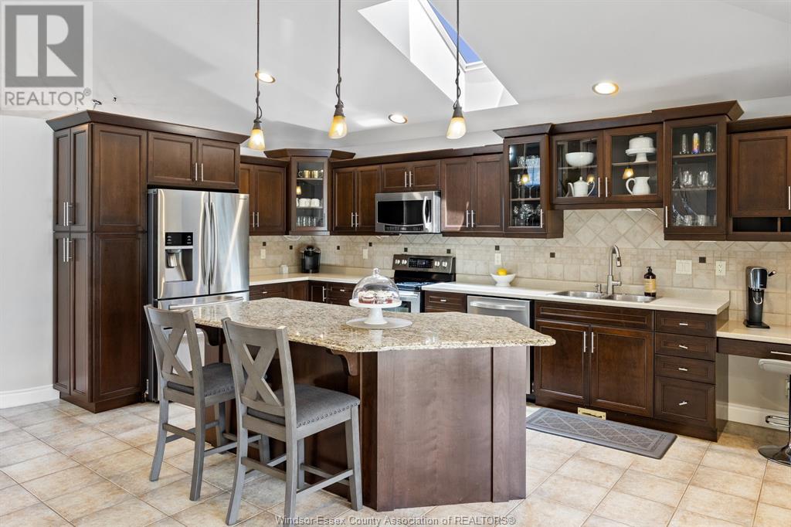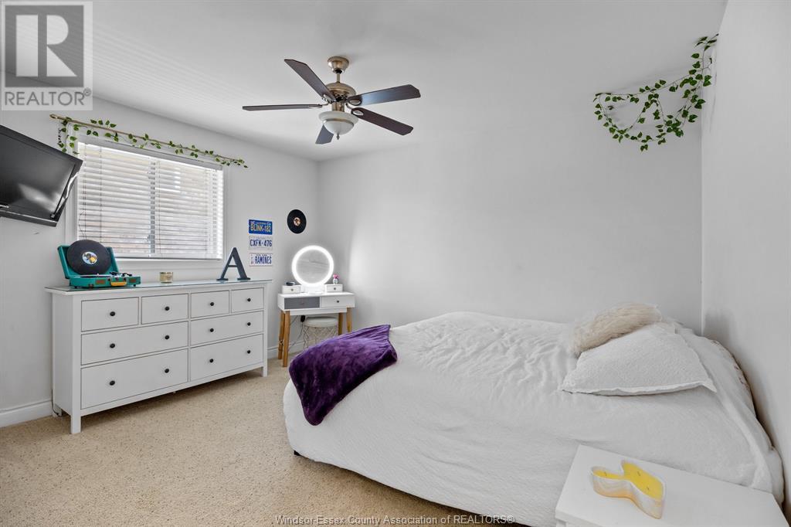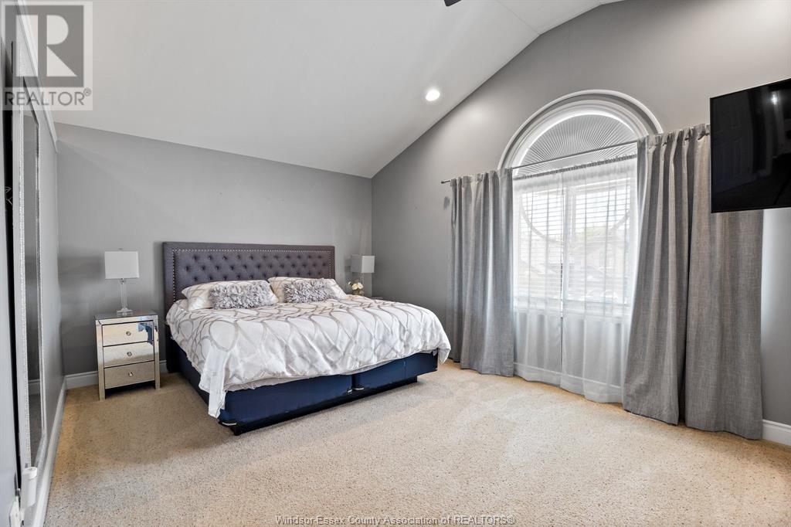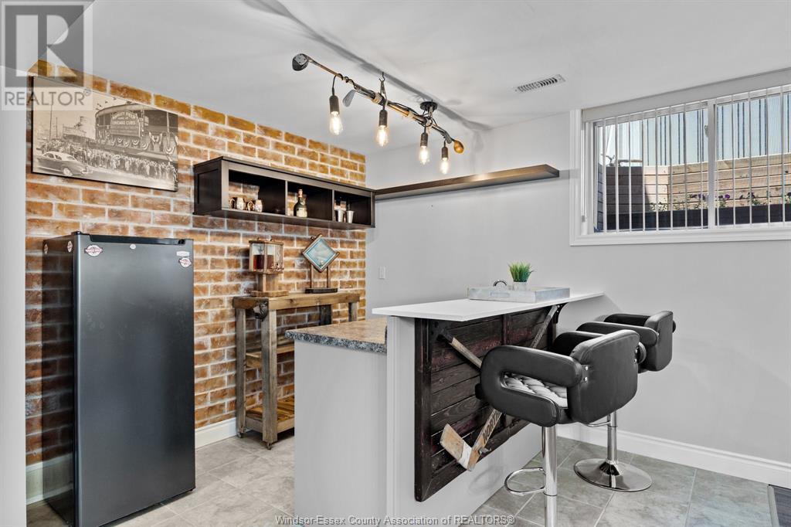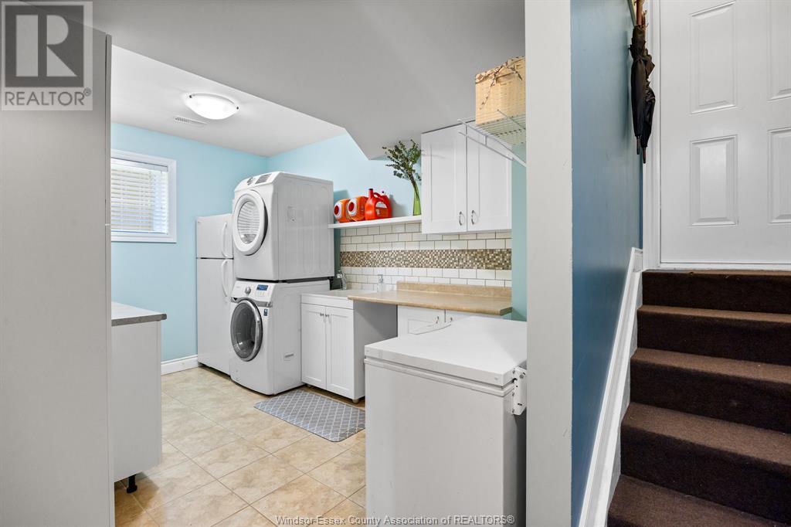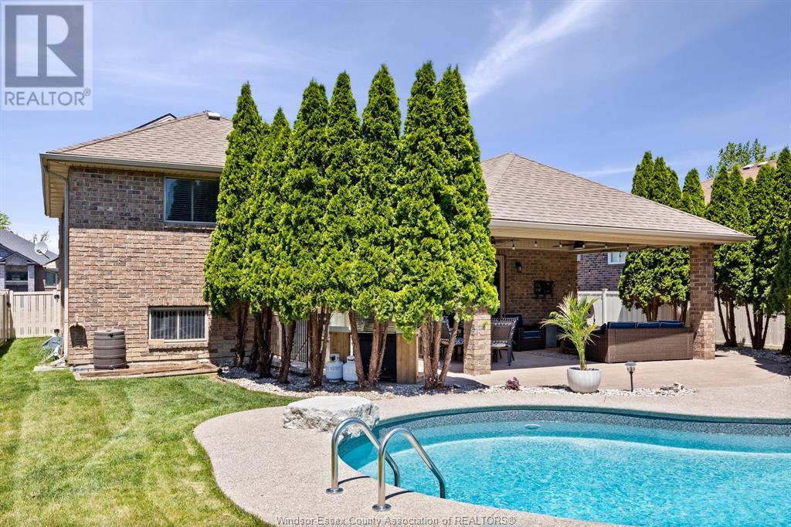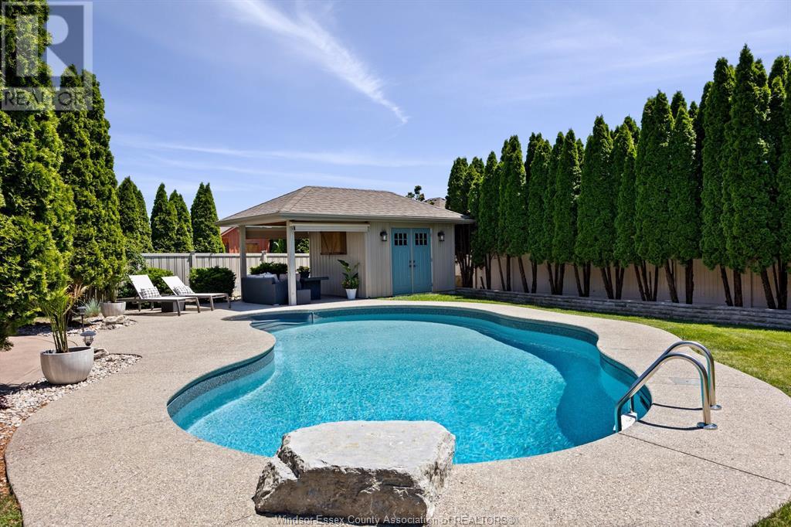4 Bedroom
3 Bathroom
5 Level
Fireplace
Inground Pool
Central Air Conditioning
Forced Air
Landscaped
$879,900
Beautiful 5 level side split with all levels finished in prestigious Lakeshore. Grand foyer with cathedral ceiling, formal living room . Beautiful bright, large kitchen with skylight providing loads of natural light, with large centre island, lots of cabinets and room for large dining table. All appliances remain. 9 ft patio doors leading to covered patio to a spectacular backyard oasis with sunlight thru out the day with landscaping ensuring privacy thru out, fully heated saltwater pool featuring a deep end with jumping rock with nonslip aggregate all around pool area. Custom pool house 12x10, 10 ft covered tiki bar area with hydro, cedar finished change room & storage for all equipment. Full vinyl privacy fence, inground sprinkler system.Grade entrance leads to family room w/fireplace, 5th level features a built-in wet bar & guest suite bdrm w/2 pc bath. EV wired in garage. (id:30130)
Property Details
|
MLS® Number
|
25013725 |
|
Property Type
|
Single Family |
|
Features
|
Double Width Or More Driveway, Concrete Driveway, Finished Driveway, Front Driveway |
|
Pool Type
|
Inground Pool |
Building
|
Bathroom Total
|
3 |
|
Bedrooms Above Ground
|
3 |
|
Bedrooms Below Ground
|
1 |
|
Bedrooms Total
|
4 |
|
Appliances
|
Dishwasher, Dryer, Microwave Range Hood Combo, Refrigerator, Stove, Washer |
|
Architectural Style
|
5 Level |
|
Constructed Date
|
2006 |
|
Construction Style Attachment
|
Detached |
|
Construction Style Split Level
|
Sidesplit |
|
Cooling Type
|
Central Air Conditioning |
|
Exterior Finish
|
Brick |
|
Fireplace Fuel
|
Gas,gas |
|
Fireplace Present
|
Yes |
|
Fireplace Type
|
Conventional,free Standing Metal |
|
Flooring Type
|
Carpeted, Ceramic/porcelain, Hardwood |
|
Foundation Type
|
Concrete |
|
Half Bath Total
|
1 |
|
Heating Fuel
|
Natural Gas |
|
Heating Type
|
Forced Air |
Parking
|
Attached Garage
|
|
|
Garage
|
|
|
Inside Entry
|
|
Land
|
Acreage
|
No |
|
Fence Type
|
Fence |
|
Landscape Features
|
Landscaped |
|
Size Irregular
|
60.5x143.70 |
|
Size Total Text
|
60.5x143.70 |
|
Zoning Description
|
Res |
Rooms
| Level |
Type |
Length |
Width |
Dimensions |
|
Second Level |
4pc Bathroom |
|
|
Measurements not available |
|
Second Level |
4pc Bathroom |
|
|
Measurements not available |
|
Second Level |
Bedroom |
|
|
Measurements not available |
|
Second Level |
Bedroom |
|
|
Measurements not available |
|
Third Level |
3pc Bathroom |
|
|
Measurements not available |
|
Third Level |
Primary Bedroom |
|
|
Measurements not available |
|
Fourth Level |
Laundry Room |
|
|
Measurements not available |
|
Fourth Level |
Family Room/fireplace |
|
|
Measurements not available |
|
Fourth Level |
Mud Room |
|
|
Measurements not available |
|
Fifth Level |
2pc Bathroom |
|
|
Measurements not available |
|
Fifth Level |
Family Room |
|
|
Measurements not available |
|
Fifth Level |
Bedroom |
|
|
Measurements not available |
|
Fifth Level |
Utility Room |
|
|
Measurements not available |
|
Main Level |
Eating Area |
|
|
Measurements not available |
|
Main Level |
Dining Room |
|
|
Measurements not available |
|
Main Level |
Kitchen |
|
|
Measurements not available |
|
Main Level |
Living Room |
|
|
Measurements not available |
|
Main Level |
Foyer |
|
|
Measurements not available |
https://www.realtor.ca/real-estate/28399538/1371-matthew-crescent-lakeshore

