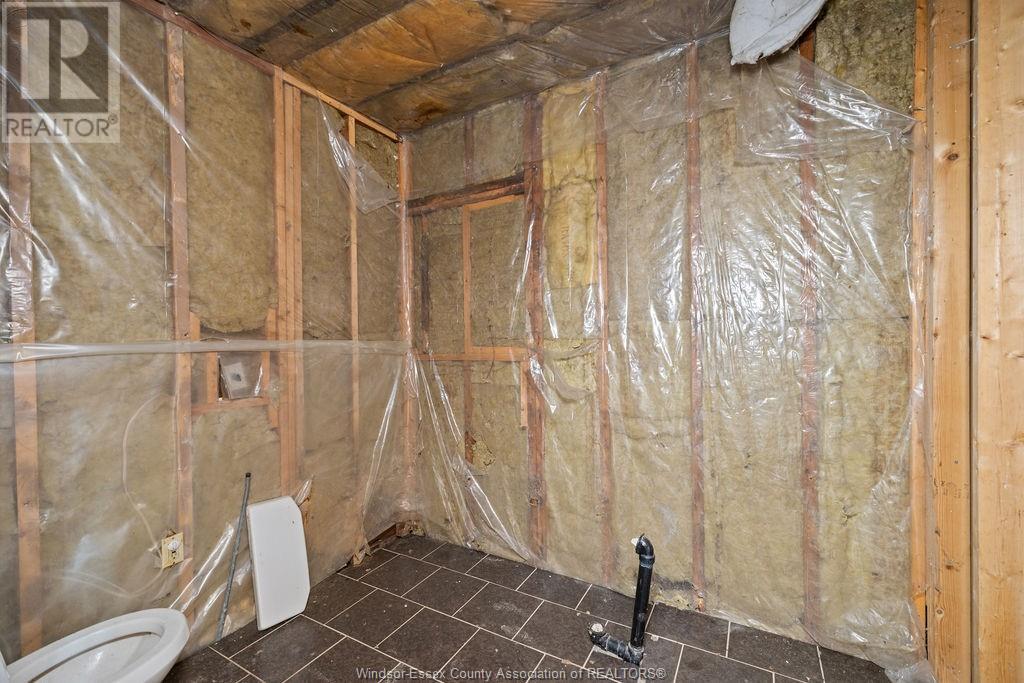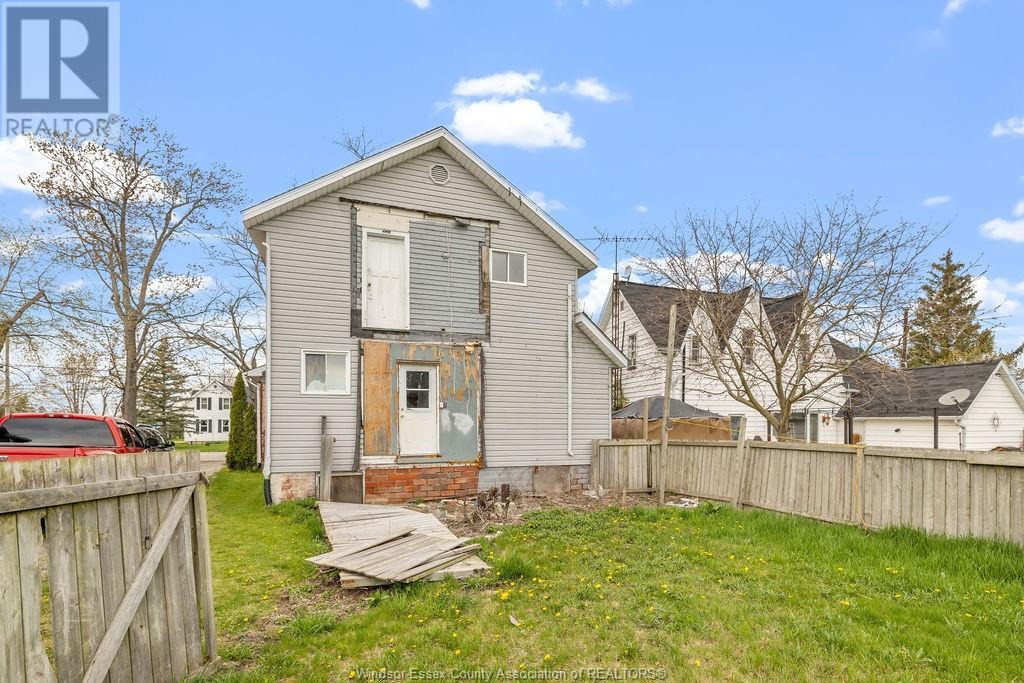133 Aberdeen Merlin, Ontario N0P 1W0
4 Bedroom
2 Bathroom
Forced Air, Furnace
$174,900
Opportunity to fix up a large family home! This Two Storey features 4 bedrooms (on the same level) and 2 full baths. Main floor has a formal dining room, living room, kitchen and laundry. Full storage/utility basement. Situated on a large 46 x 220 lot with a barn that has lots of potential. No rear neighbours. Walking distance to all amenities. Affordable home with the opportunity to renovate to your preference. New roof on main home. (id:30130)
Property Details
| MLS® Number | 24007937 |
| Property Type | Single Family |
| Features | Front Driveway, Gravel Driveway, Mutual Driveway, Single Driveway |
Building
| BathroomTotal | 2 |
| BedroomsAboveGround | 4 |
| BedroomsTotal | 4 |
| ConstructionStyleAttachment | Detached |
| ExteriorFinish | Aluminum/vinyl |
| FlooringType | Carpeted, Hardwood, Laminate |
| FoundationType | Block |
| HeatingFuel | Natural Gas |
| HeatingType | Forced Air, Furnace |
| StoriesTotal | 2 |
| Type | House |
Parking
| Detached Garage |
Land
| Acreage | No |
| SizeIrregular | 46x220 |
| SizeTotalText | 46x220 |
| ZoningDescription | Res |
Rooms
| Level | Type | Length | Width | Dimensions |
|---|---|---|---|---|
| Second Level | 3pc Bathroom | 8.4 x 5.3 | ||
| Second Level | Bedroom | 108 x 11.10 | ||
| Second Level | Bedroom | 8 x 13.1 | ||
| Second Level | Bedroom | 8.4 x 13.1 | ||
| Second Level | Primary Bedroom | 13.8 x 12.7 | ||
| Basement | Storage | Measurements not available | ||
| Basement | Utility Room | Measurements not available | ||
| Main Level | 4pc Bathroom | 8.4 x 6.11 | ||
| Main Level | Mud Room | Measurements not available | ||
| Main Level | Storage | Measurements not available | ||
| Main Level | Laundry Room | 9.10 x 7.3 | ||
| Main Level | Living Room | 21.11 x 24.11 | ||
| Main Level | Dining Room | 13.8 x 12.7 | ||
| Main Level | Kitchen | 16.2 x 15.4 |
https://www.realtor.ca/real-estate/26774536/133-aberdeen-merlin
Interested?
Contact us for more information



























