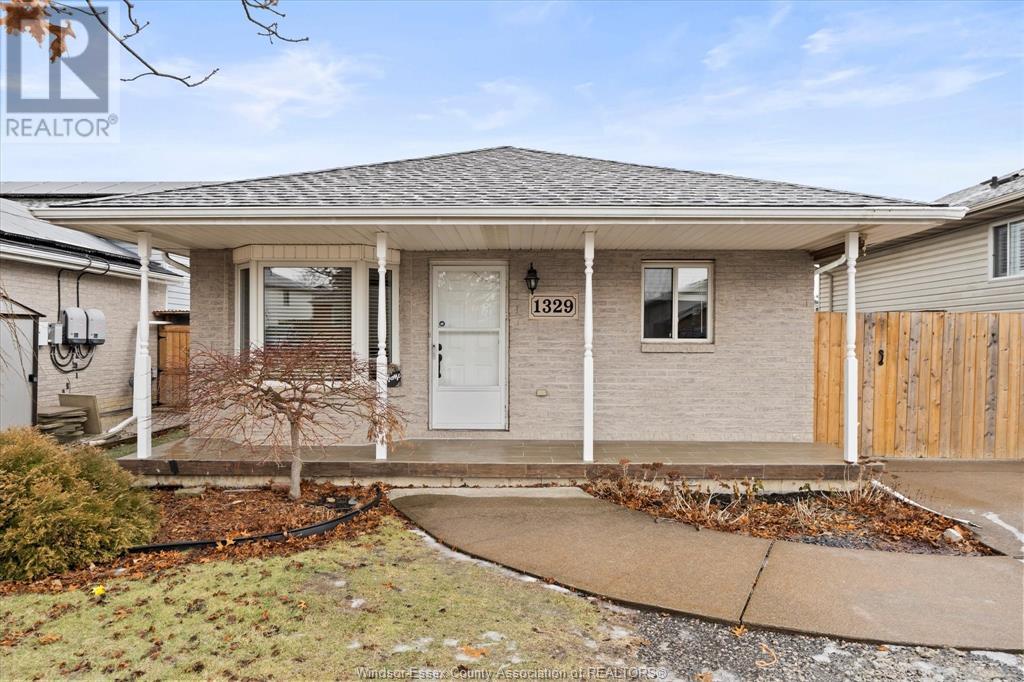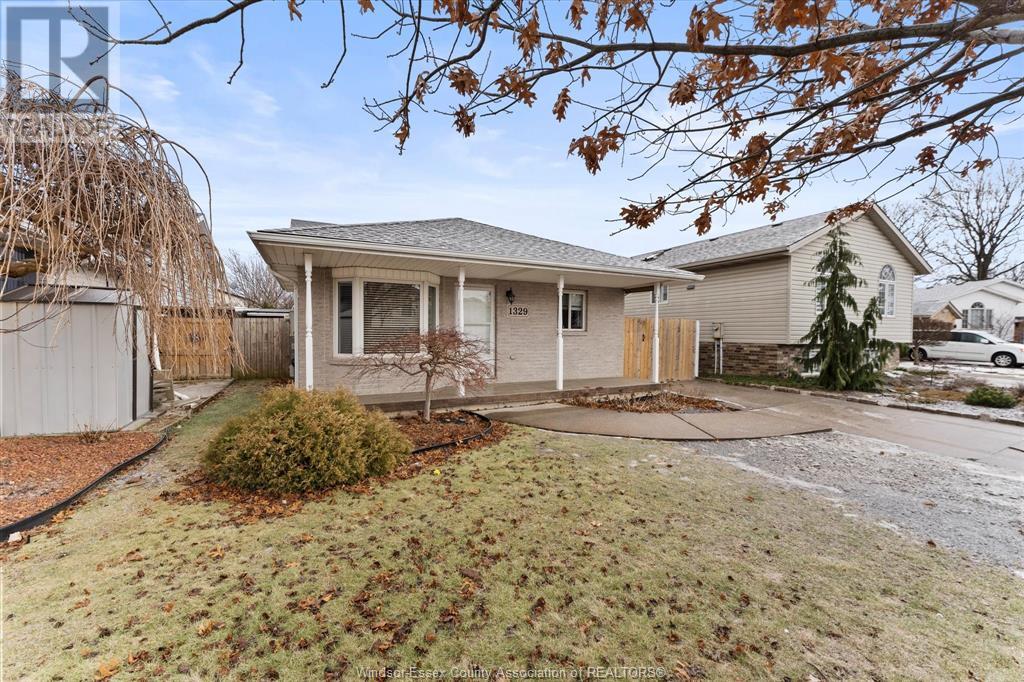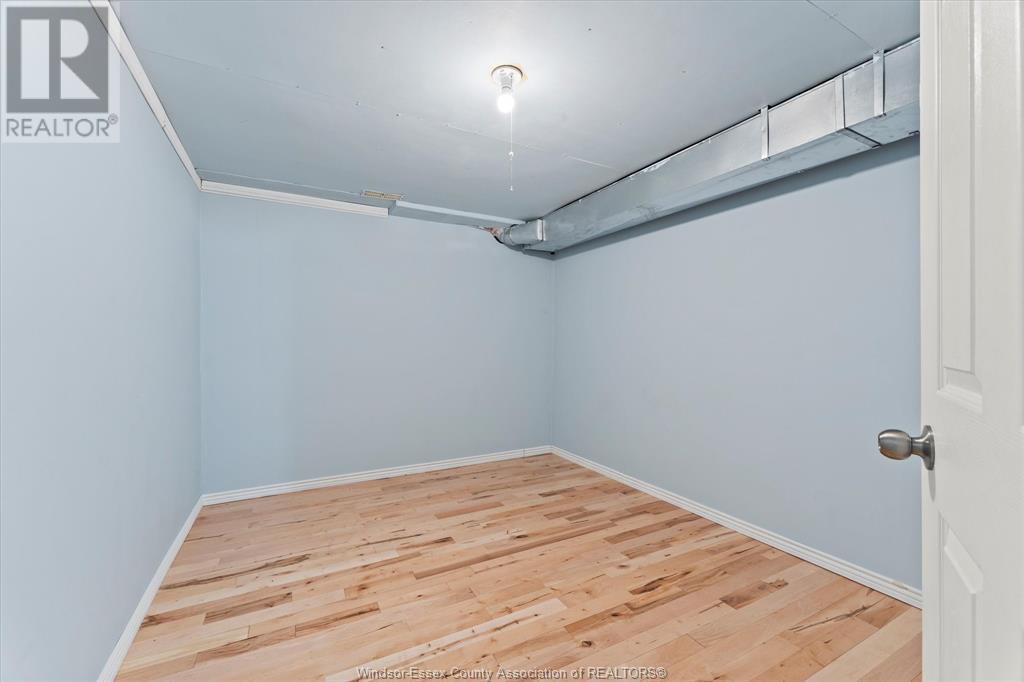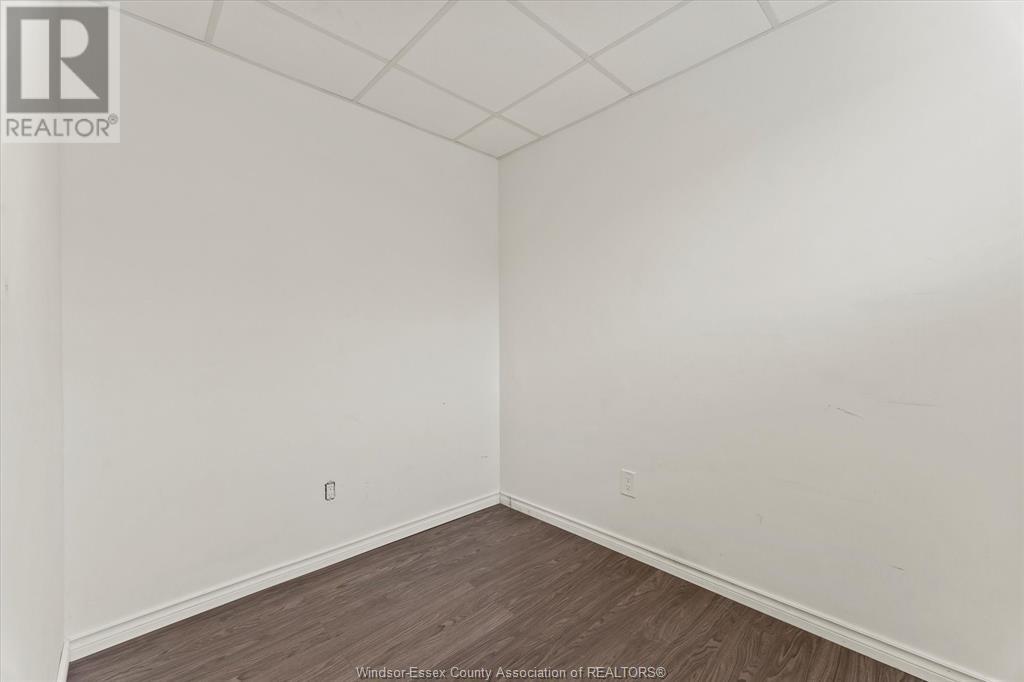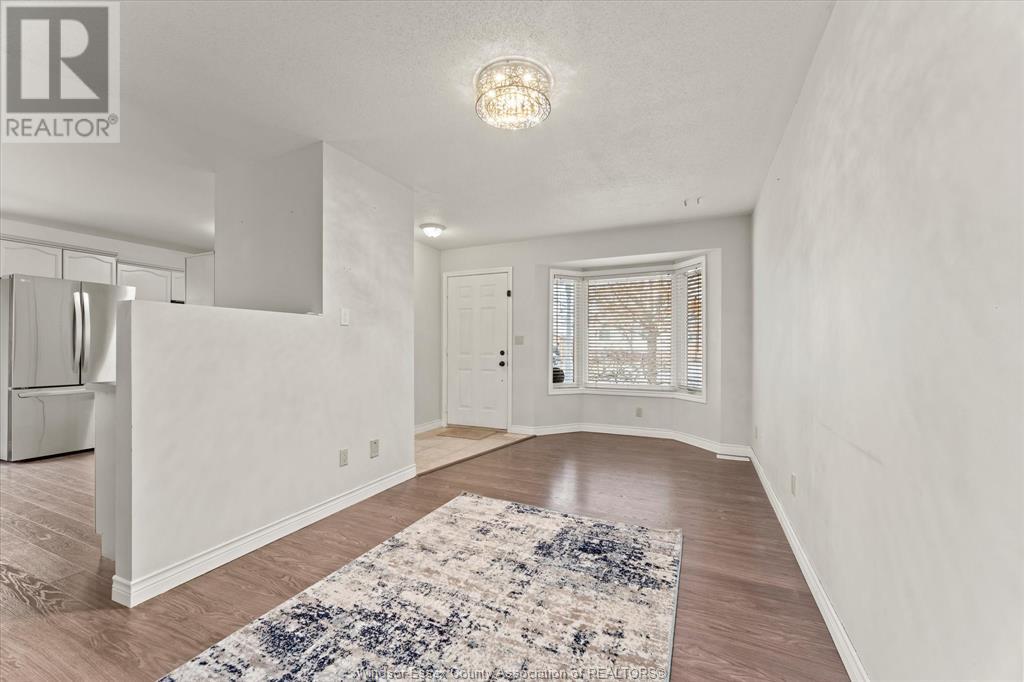1329 Foster Avenue Windsor, Ontario N8W 5P3
6 Bedroom
2 Bathroom
4 Level
Fireplace
Above Ground Pool
Central Air Conditioning
Forced Air, Furnace
Landscaped
$569,900
NICE BACK SPLIT 4 LVL LOCATED IN DEVONSHIRE HEIGHTS & GREAT NEIGHBOURHOOD. HOUSE FEATURING 5 GOOD SIZE BEDROOMS & 1 OFFICE ROOM, 2 FULL BATHS, OPEN KITCHEN, LIVING ROOM, FAMILY ROOM WITH FIREPLACE , 2ND KITCHEN IN LOWER LEVEL ( FINISHING 2024), NICE SIZE HEATED ABOVE GROUND POOL & NEW DECK (INSTALLED 2022). CLOSE TO SCHOOLS, PARKS, SHOPPING, BUS ROUTE & MUCH MORE. (id:30130)
Property Details
| MLS® Number | 25002508 |
| Property Type | Single Family |
| Neigbourhood | Devonshire |
| Features | Concrete Driveway, Finished Driveway, Side Driveway |
| Pool Features | Pool Equipment |
| Pool Type | Above Ground Pool |
Building
| Bathroom Total | 2 |
| Bedrooms Above Ground | 3 |
| Bedrooms Below Ground | 3 |
| Bedrooms Total | 6 |
| Appliances | Dishwasher, Dryer, Freezer, Microwave Range Hood Combo, Two Stoves, Two Refrigerators |
| Architectural Style | 4 Level |
| Constructed Date | 1997 |
| Construction Style Attachment | Detached |
| Construction Style Split Level | Backsplit |
| Cooling Type | Central Air Conditioning |
| Exterior Finish | Aluminum/vinyl, Brick |
| Fireplace Fuel | Gas |
| Fireplace Present | Yes |
| Fireplace Type | Insert |
| Flooring Type | Ceramic/porcelain, Hardwood, Laminate, Cushion/lino/vinyl |
| Foundation Type | Block |
| Heating Fuel | Natural Gas |
| Heating Type | Forced Air, Furnace |
Parking
| Other |
Land
| Acreage | No |
| Fence Type | Fence |
| Landscape Features | Landscaped |
| Size Irregular | 41.01x101.71 |
| Size Total Text | 41.01x101.71 |
| Zoning Description | Res |
Rooms
| Level | Type | Length | Width | Dimensions |
|---|---|---|---|---|
| Second Level | 3pc Bathroom | Measurements not available | ||
| Second Level | Bedroom | Measurements not available | ||
| Second Level | Bedroom | Measurements not available | ||
| Second Level | Primary Bedroom | Measurements not available | ||
| Third Level | 3pc Bathroom | Measurements not available | ||
| Third Level | Laundry Room | Measurements not available | ||
| Third Level | Office | Measurements not available | ||
| Third Level | Family Room | Measurements not available | ||
| Fourth Level | Cold Room | Measurements not available | ||
| Fourth Level | Kitchen | Measurements not available | ||
| Fourth Level | Bedroom | Measurements not available | ||
| Fourth Level | Bedroom | Measurements not available | ||
| Main Level | Kitchen | Measurements not available | ||
| Main Level | Living Room | Measurements not available | ||
| Main Level | Foyer | Measurements not available |
https://www.realtor.ca/real-estate/27890768/1329-foster-avenue-windsor
Contact Us
Contact us for more information

