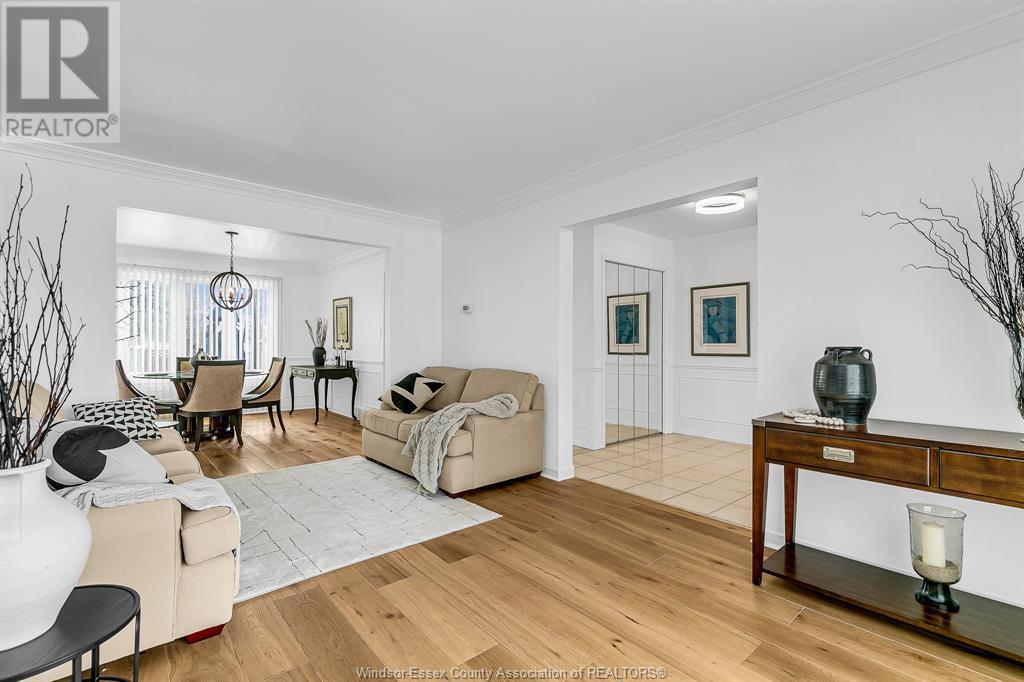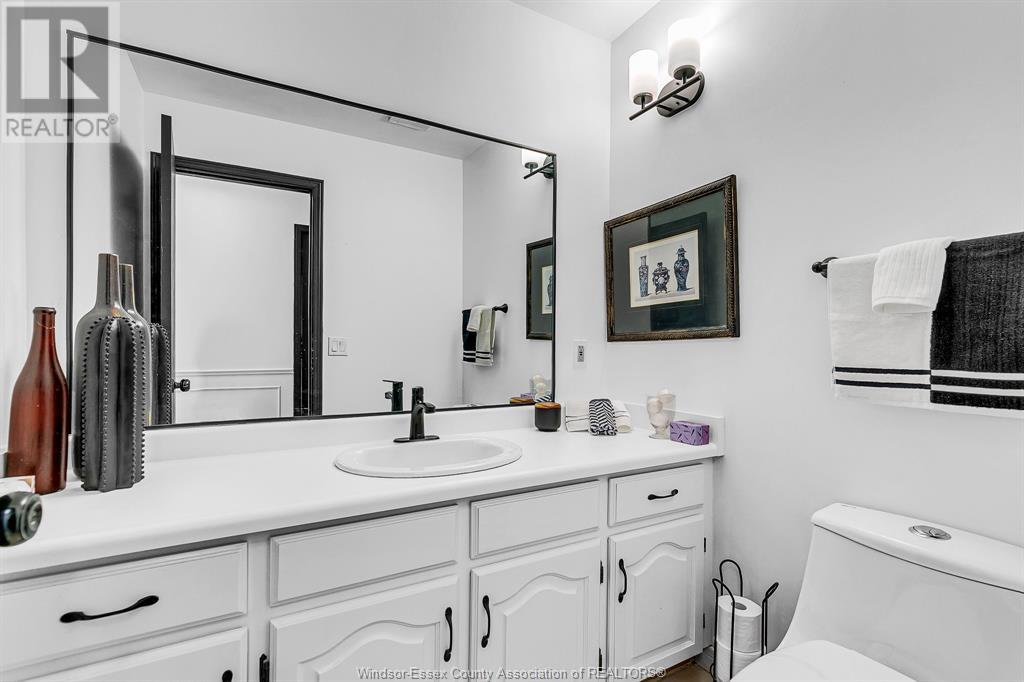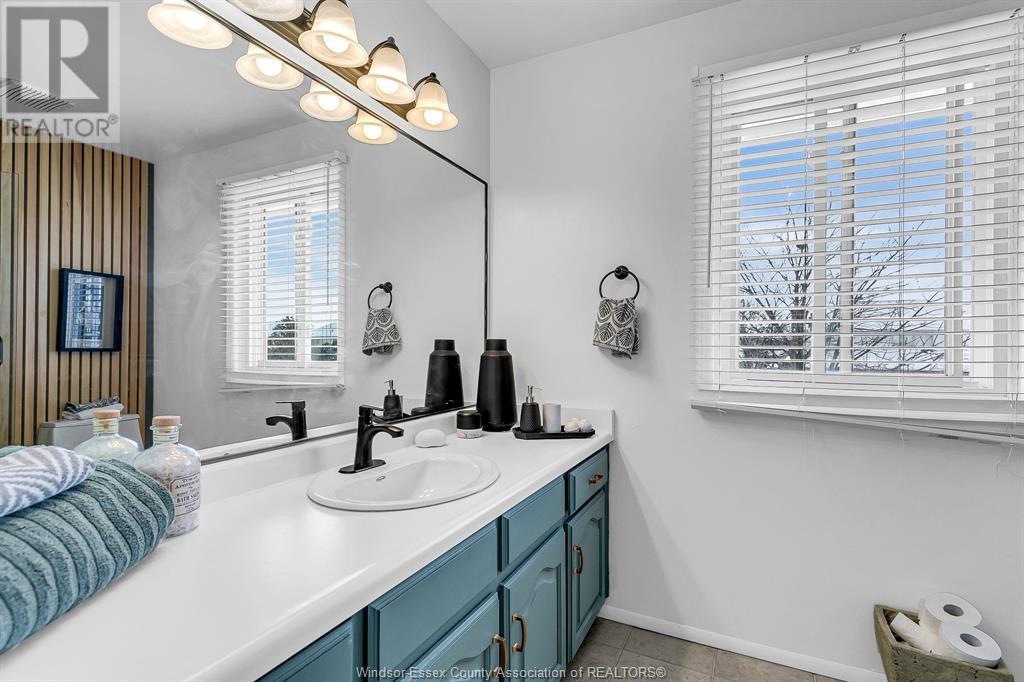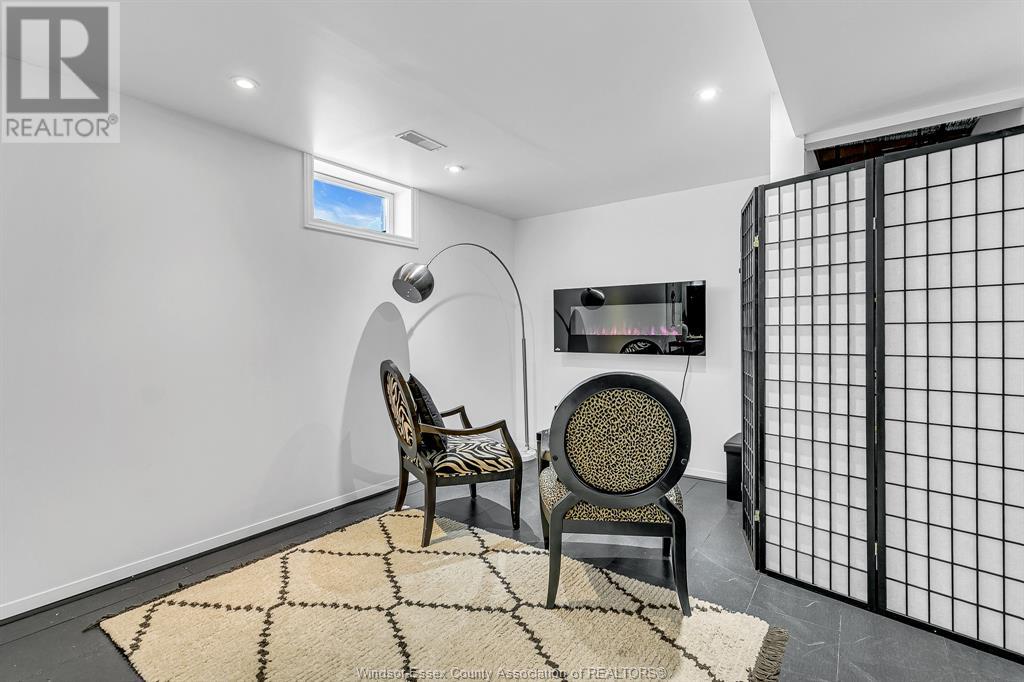4 Bedroom
3 Bathroom
2,197 ft2
Fireplace
Central Air Conditioning
Forced Air, Furnace
Landscaped
$674,900
This spacious 2197 sq. ft. 2-storey home is perfect for a growing family! Featuring 4 bedrooms, 2.5 baths, and a thoughtfully designed layout, this home is tastefully decorated and ready to move in. Also included is a family room w/wood fireplace, hardwood floors throughout, generously sized rooms, main floor laundry rm, an oversized master bedroom complete with an updated ensuite and walk-in closet. Enjoy additional living space in a partially finished basement. Updates include an EEF furnace (2015), Central air (2013), and all vinyl windows for energy efficiency, 15 x 30 patio (2021). An expansive provides privacy and features a sundeck and patio, ideal for outdoor entertaining. Located in a highly desirable neighbourhood, this home is just minutes away from. shopping and parks. (id:30130)
Property Details
|
MLS® Number
|
25003105 |
|
Property Type
|
Single Family |
|
Neigbourhood
|
St. Clair Beach |
|
Features
|
Double Width Or More Driveway, Finished Driveway, Front Driveway |
Building
|
Bathroom Total
|
3 |
|
Bedrooms Above Ground
|
4 |
|
Bedrooms Total
|
4 |
|
Appliances
|
Dishwasher, Dryer, Refrigerator, Stove, Washer |
|
Constructed Date
|
1988 |
|
Construction Style Attachment
|
Detached |
|
Cooling Type
|
Central Air Conditioning |
|
Exterior Finish
|
Brick, Concrete/stucco |
|
Fireplace Fuel
|
Wood |
|
Fireplace Present
|
Yes |
|
Fireplace Type
|
Conventional |
|
Flooring Type
|
Ceramic/porcelain, Hardwood |
|
Foundation Type
|
Block |
|
Half Bath Total
|
1 |
|
Heating Fuel
|
Natural Gas |
|
Heating Type
|
Forced Air, Furnace |
|
Stories Total
|
2 |
|
Size Interior
|
2,197 Ft2 |
|
Total Finished Area
|
2197 Sqft |
|
Type
|
House |
Parking
|
Attached Garage
|
|
|
Garage
|
|
|
Inside Entry
|
|
Land
|
Acreage
|
No |
|
Landscape Features
|
Landscaped |
|
Size Irregular
|
50.18x141.61 |
|
Size Total Text
|
50.18x141.61 |
|
Zoning Description
|
Res |
Rooms
| Level |
Type |
Length |
Width |
Dimensions |
|
Second Level |
3pc Ensuite Bath |
|
|
Measurements not available |
|
Second Level |
4pc Bathroom |
|
|
Measurements not available |
|
Second Level |
Bedroom |
|
|
Measurements not available |
|
Second Level |
Bedroom |
|
|
Measurements not available |
|
Second Level |
Bedroom |
|
|
Measurements not available |
|
Second Level |
Primary Bedroom |
|
|
Measurements not available |
|
Basement |
Storage |
|
|
Measurements not available |
|
Basement |
Games Room |
|
|
Measurements not available |
|
Basement |
Recreation Room |
|
|
Measurements not available |
|
Main Level |
2pc Bathroom |
|
|
Measurements not available |
|
Main Level |
Laundry Room |
|
|
Measurements not available |
|
Main Level |
Family Room/fireplace |
|
|
Measurements not available |
|
Main Level |
Kitchen |
|
|
Measurements not available |
|
Main Level |
Dining Nook |
|
|
Measurements not available |
|
Main Level |
Kitchen |
|
|
Measurements not available |
|
Main Level |
Dining Room |
|
|
Measurements not available |
|
Main Level |
Living Room |
|
|
Measurements not available |
|
Main Level |
Foyer |
|
|
Measurements not available |
https://www.realtor.ca/real-estate/27924692/13121-st-gregorys-tecumseh





























