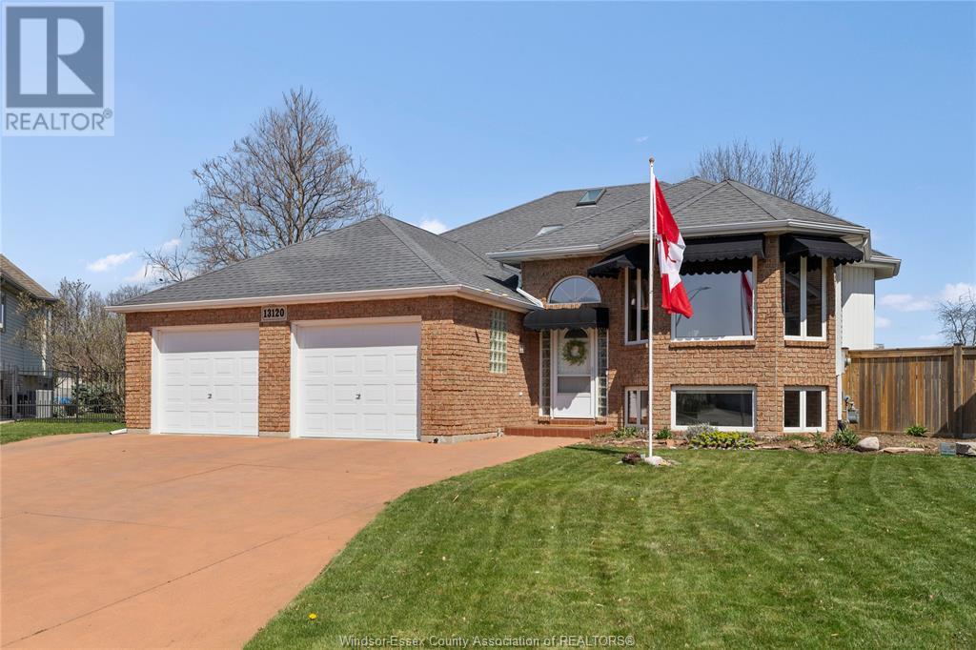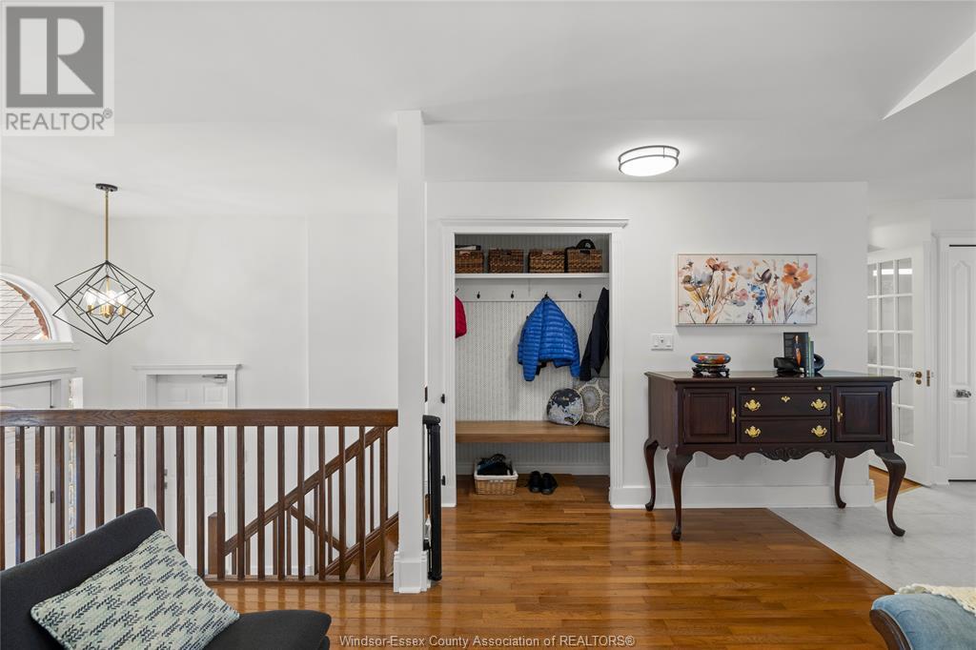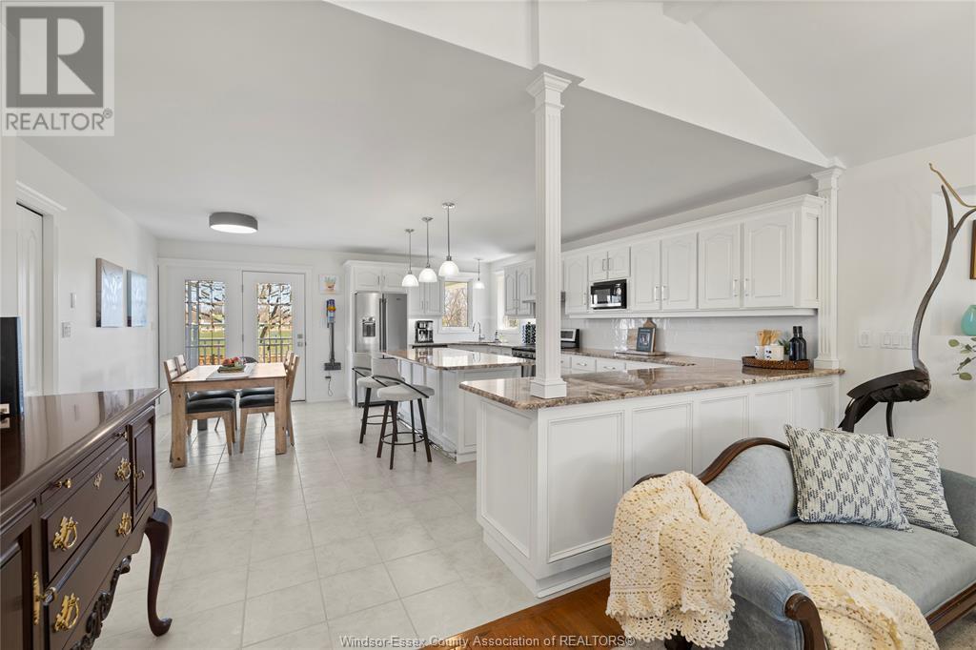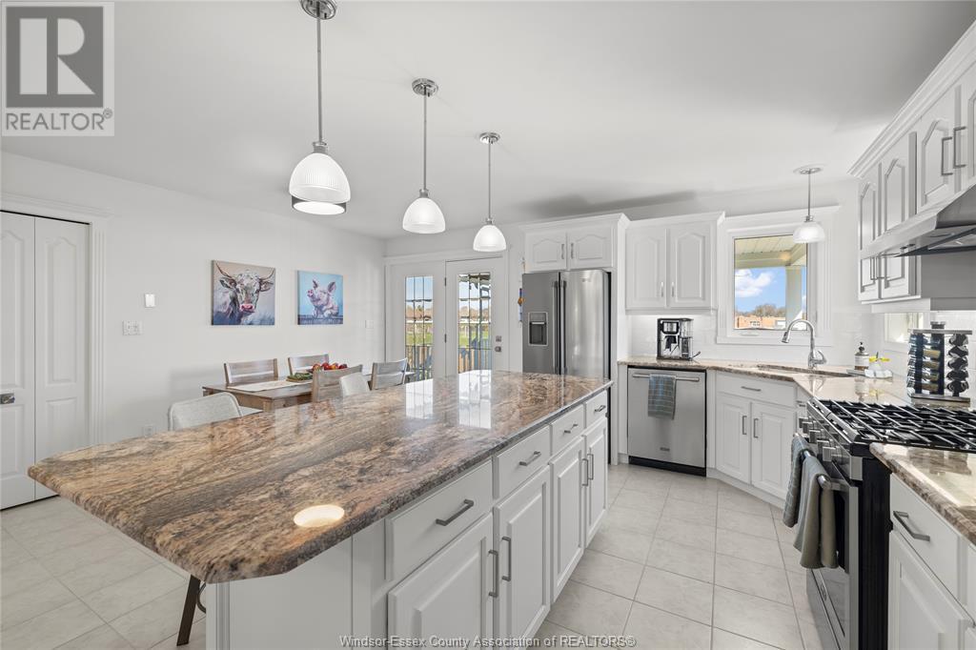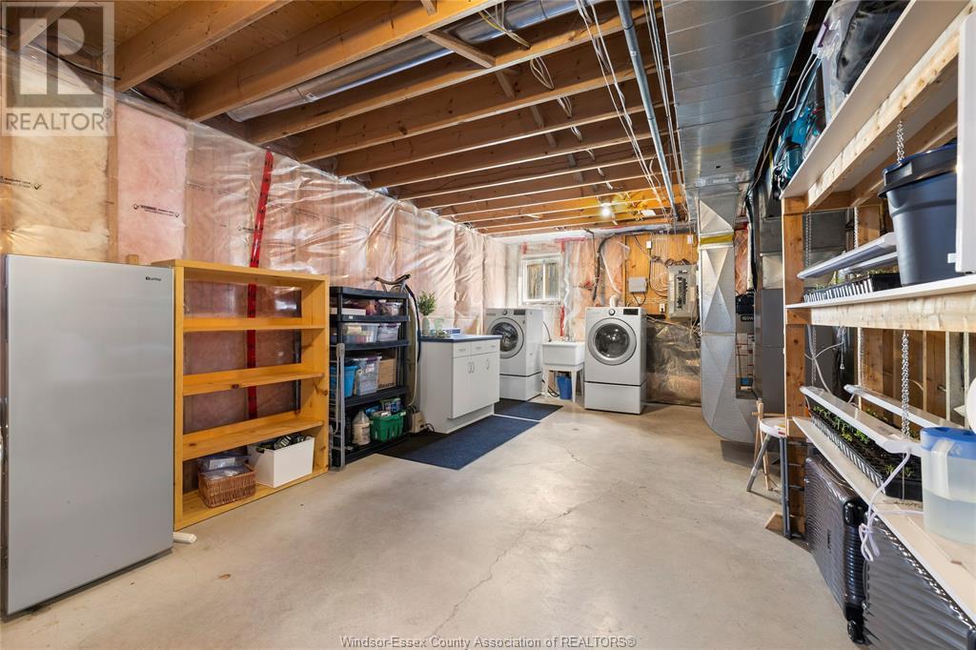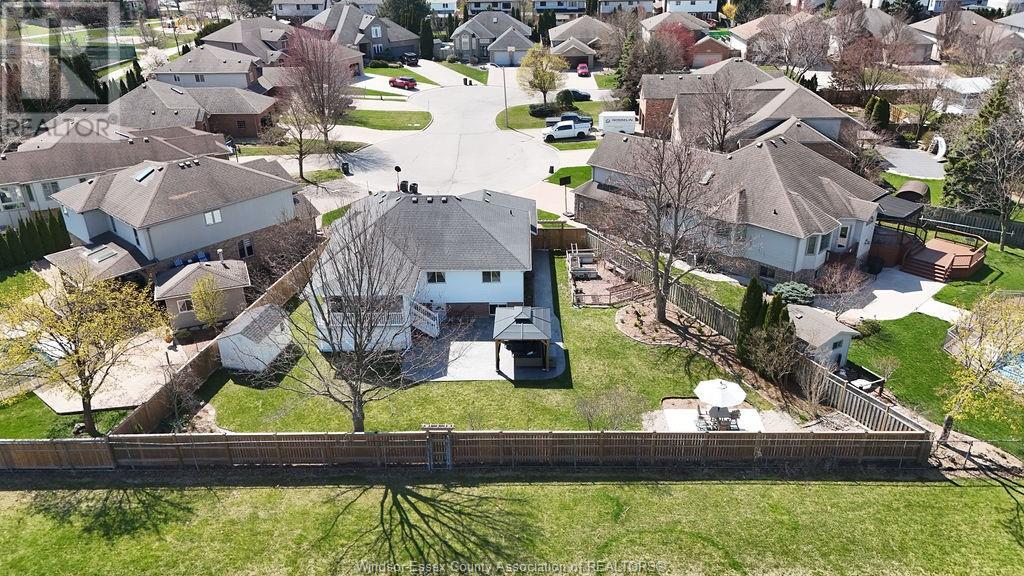4 Bedroom
3 Bathroom
Raised Ranch
Central Air Conditioning
Forced Air, Furnace
$699,000
Welcome to this immaculate oversized raised ranch offering 1,450 sq. ft. of well-maintained living space on a quiet Tecumseh cul-de-sac. The open-concept kitchen boasts a large island, granite countertops, new backsplash (2023), ample cabinetry, and stainless appliances (2019). The sunlit upper-level features a gas fireplace and a spacious primary bedroom with wall-to-wall California Closets (2020) and private ensuite. The lower level includes new flooring (2023), a second gas fireplace, fourth bedroom, full bath, laundry with washer/dryer (2021), and grade entrance. Step outside to a private oasis with covered vinyl deck, stamped concrete patio, gazebo, new sprinkler system, fence, shed, and more (2022–2023). Enjoy direct access to the school through your rear gate. Loaded with thoughtful upgrades and pride of ownership—this home is a must-see! (id:30130)
Property Details
|
MLS® Number
|
25008781 |
|
Property Type
|
Single Family |
|
Features
|
Cul-de-sac, Double Width Or More Driveway, Concrete Driveway, Front Driveway |
Building
|
Bathroom Total
|
3 |
|
Bedrooms Above Ground
|
3 |
|
Bedrooms Below Ground
|
1 |
|
Bedrooms Total
|
4 |
|
Appliances
|
Dishwasher, Dryer, Microwave, Refrigerator, Stove, Washer |
|
Architectural Style
|
Raised Ranch |
|
Constructed Date
|
1994 |
|
Cooling Type
|
Central Air Conditioning |
|
Exterior Finish
|
Aluminum/vinyl, Brick |
|
Flooring Type
|
Ceramic/porcelain, Hardwood, Laminate |
|
Foundation Type
|
Block |
|
Heating Fuel
|
Natural Gas |
|
Heating Type
|
Forced Air, Furnace |
|
Type
|
House |
Parking
Land
|
Acreage
|
No |
|
Fence Type
|
Fence |
|
Size Irregular
|
32.09x |
|
Size Total Text
|
32.09x |
|
Zoning Description
|
Res |
Rooms
| Level |
Type |
Length |
Width |
Dimensions |
|
Lower Level |
Utility Room |
|
|
Measurements not available |
|
Lower Level |
Storage |
|
|
Measurements not available |
|
Lower Level |
Laundry Room |
|
|
Measurements not available |
|
Lower Level |
3pc Bathroom |
|
|
Measurements not available |
|
Lower Level |
Bedroom |
|
|
Measurements not available |
|
Lower Level |
Family Room/fireplace |
|
|
Measurements not available |
|
Main Level |
4pc Ensuite Bath |
|
|
Measurements not available |
|
Main Level |
Primary Bedroom |
|
|
Measurements not available |
|
Main Level |
Bedroom |
|
|
Measurements not available |
|
Main Level |
Bedroom |
|
|
Measurements not available |
|
Main Level |
4pc Bathroom |
|
|
Measurements not available |
|
Main Level |
Eating Area |
|
|
Measurements not available |
|
Main Level |
Kitchen |
|
|
Measurements not available |
|
Main Level |
Living Room/fireplace |
|
|
Measurements not available |
|
Main Level |
Foyer |
|
|
Measurements not available |
https://www.realtor.ca/real-estate/28194904/13120-parkland-crescent-tecumseh

