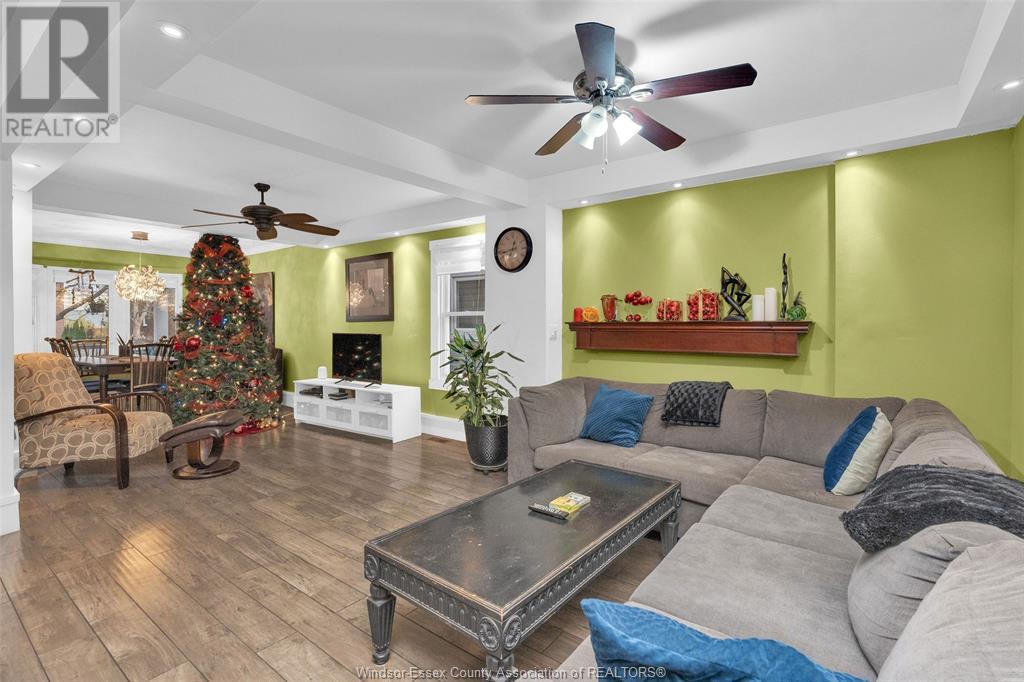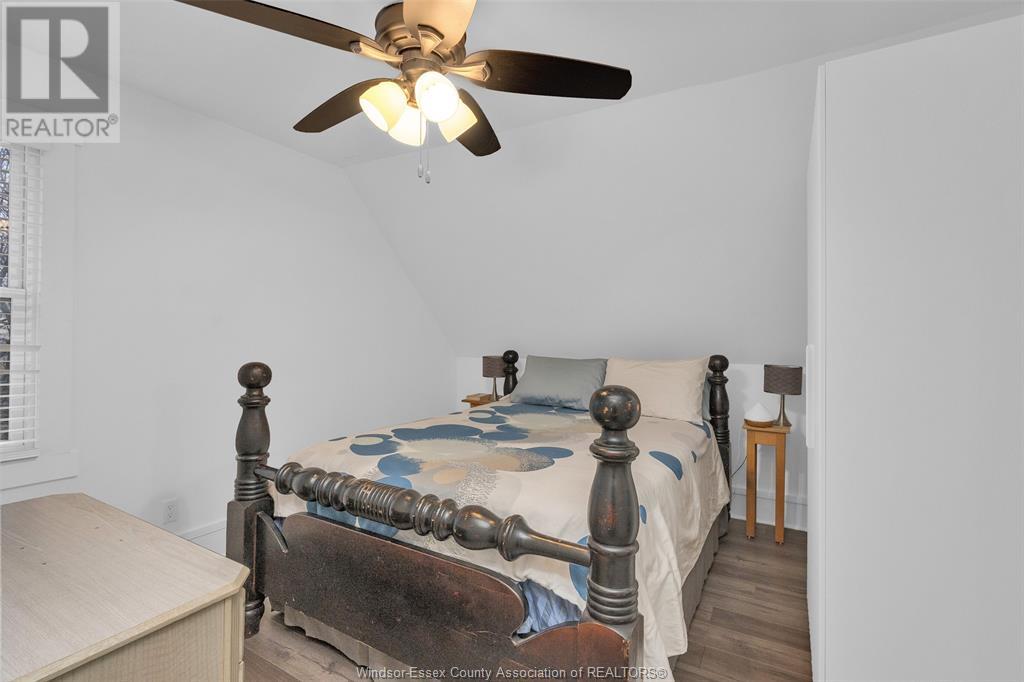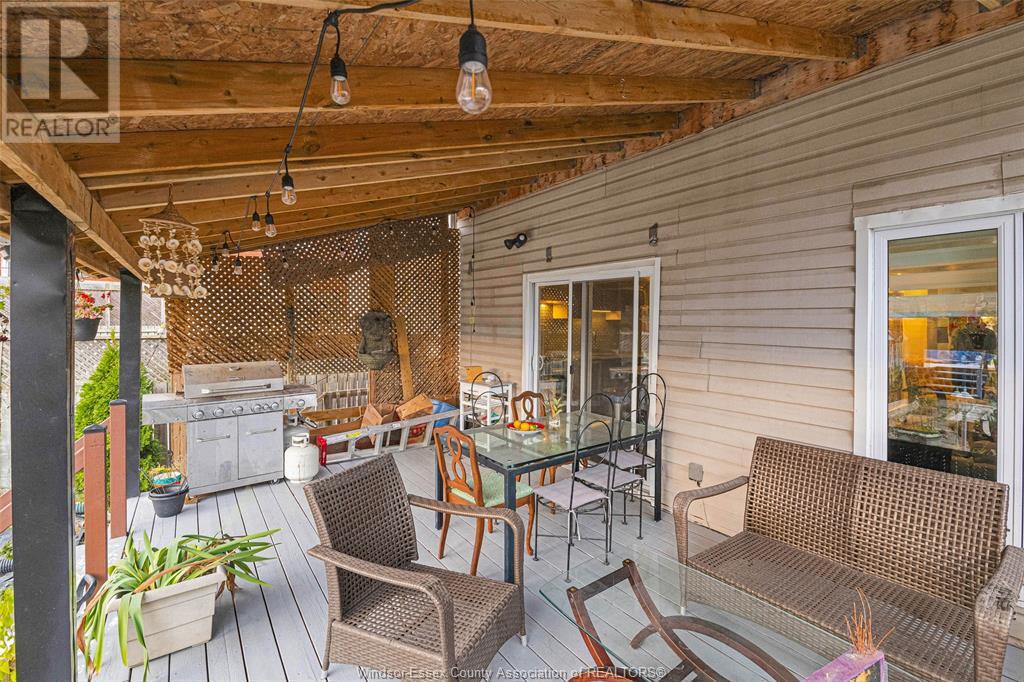3 Bedroom
3 Bathroom
Bi-Level
Forced Air
$479,900
Priced to sell, Welcome to Walkersville, the most sought-after neighbourhood in Windsor. This stunning property is just a few feet from Ottawa Street, a vibrant street with charming shops. This home has three bedrooms, two and a half bathrooms, a fenced-in backyard, a well-appointed open space on the main level, a spacious family room, a dining room, and a lovely kitchen with lots of storage. Three bedrooms and two full bathrooms, including an en suite, are on the top floor. The laundry room is conveniently located on the main floor, and guests have a half bathroom on the main floor. The private backyard is an Oasis with an oversized covered deck. a nice aboveground pool, a shed and lots of room for a lovely garden. Nearby are parks, excellent schools, and a hospital; very close to EC row, this home has it all! Don't miss out on this opportunity; call the Listing agent for a viewing, taking offers as they come. (id:30130)
Property Details
|
MLS® Number
|
24029129 |
|
Property Type
|
Single Family |
|
Features
|
Rear Driveway |
Building
|
BathroomTotal
|
3 |
|
BedroomsAboveGround
|
3 |
|
BedroomsTotal
|
3 |
|
Appliances
|
Dishwasher, Dryer, Refrigerator, Stove, Washer |
|
ArchitecturalStyle
|
Bi-level |
|
ConstructionStyleAttachment
|
Detached |
|
ExteriorFinish
|
Aluminum/vinyl |
|
FlooringType
|
Ceramic/porcelain, Laminate, Cushion/lino/vinyl |
|
FoundationType
|
Concrete |
|
HalfBathTotal
|
1 |
|
HeatingFuel
|
Natural Gas |
|
HeatingType
|
Forced Air |
|
StoriesTotal
|
2 |
|
Type
|
House |
Parking
Land
|
Acreage
|
No |
|
FenceType
|
Fence |
|
SizeIrregular
|
30.12x144.80 |
|
SizeTotalText
|
30.12x144.80 |
|
ZoningDescription
|
Res |
Rooms
| Level |
Type |
Length |
Width |
Dimensions |
|
Second Level |
5pc Ensuite Bath |
|
|
Measurements not available |
|
Second Level |
4pc Bathroom |
|
|
Measurements not available |
|
Second Level |
Bedroom |
|
|
Measurements not available |
|
Second Level |
Bedroom |
|
|
Measurements not available |
|
Second Level |
Bedroom |
|
|
Measurements not available |
|
Main Level |
2pc Bathroom |
|
|
Measurements not available |
|
Main Level |
Laundry Room |
|
|
Measurements not available |
|
Main Level |
Dining Room |
|
|
Measurements not available |
|
Main Level |
Family Room |
|
|
Measurements not available |
|
Main Level |
Kitchen |
|
|
Measurements not available |
https://www.realtor.ca/real-estate/27723475/1231-monmouth-road-windsor










































