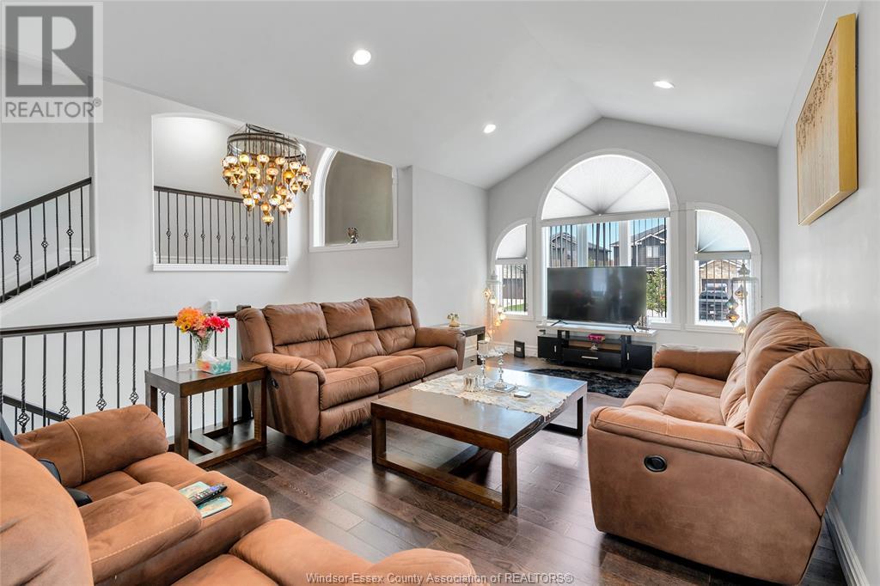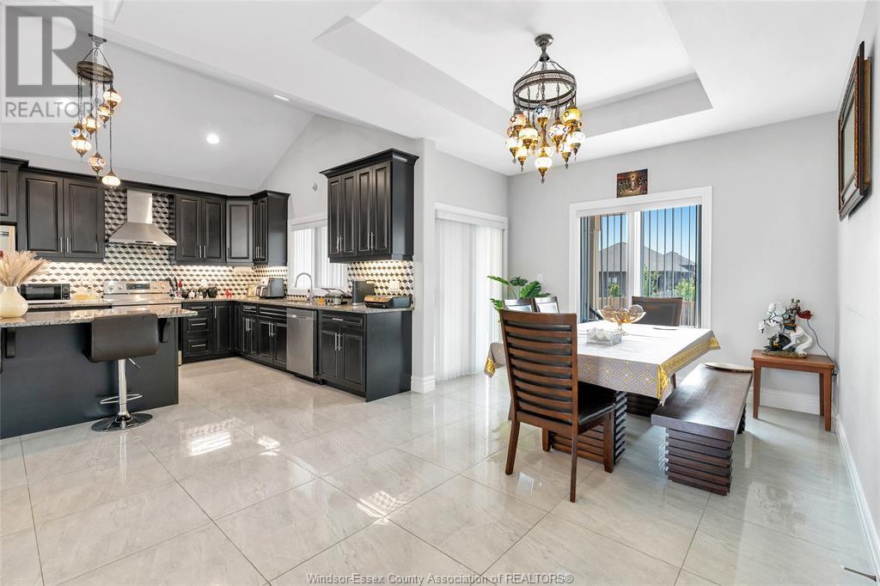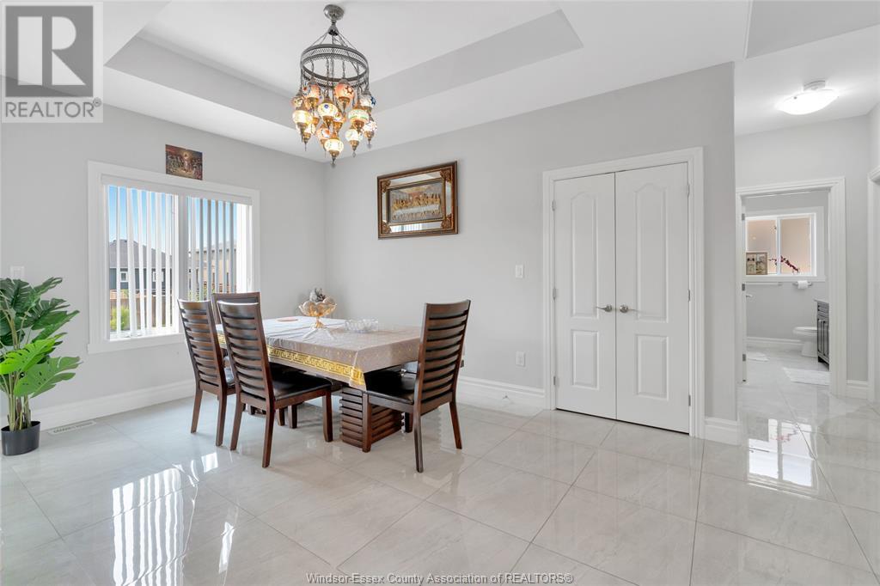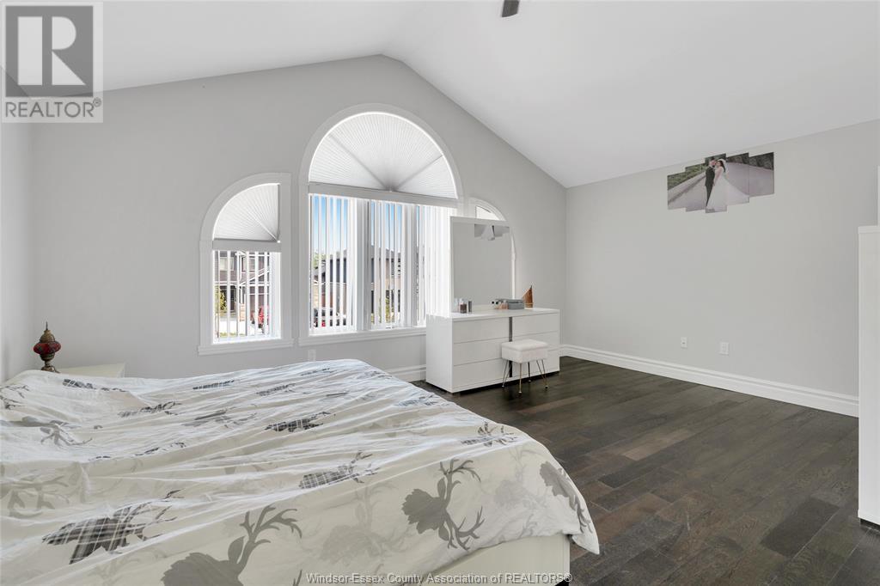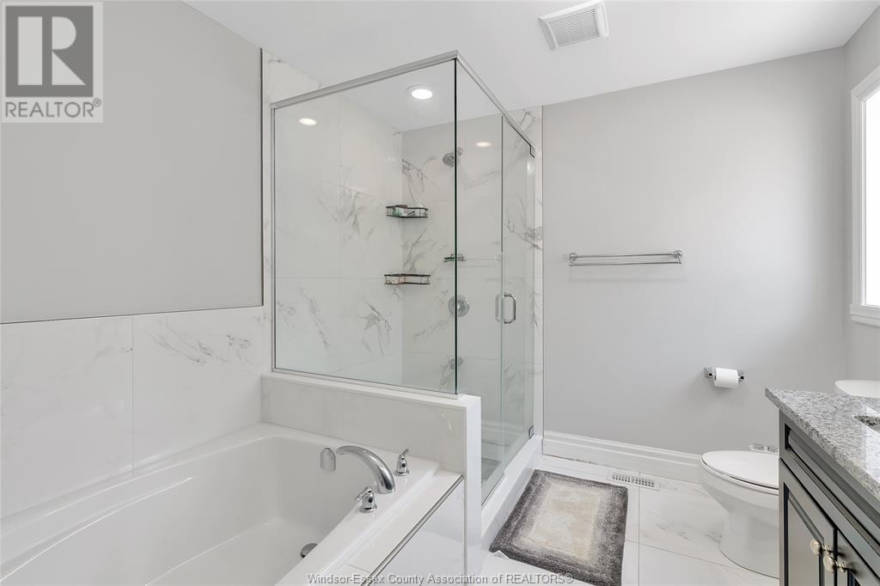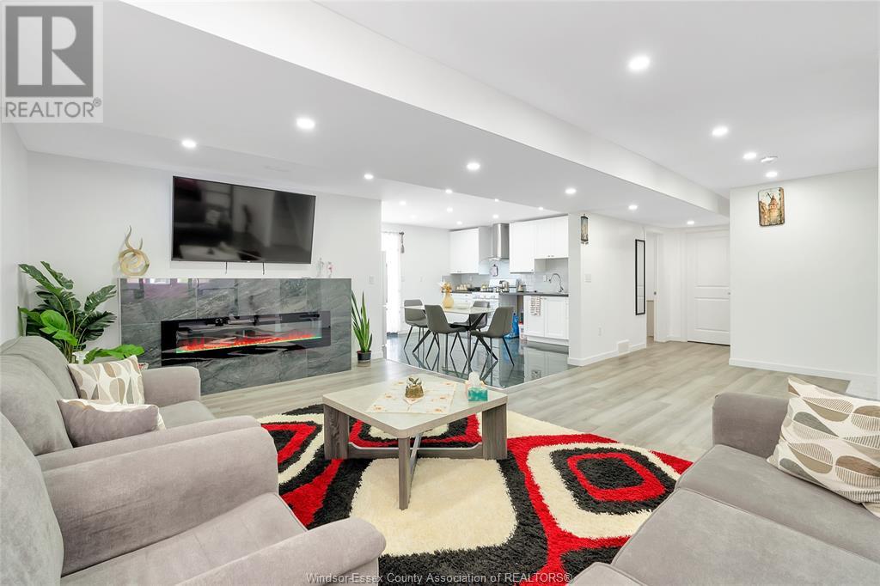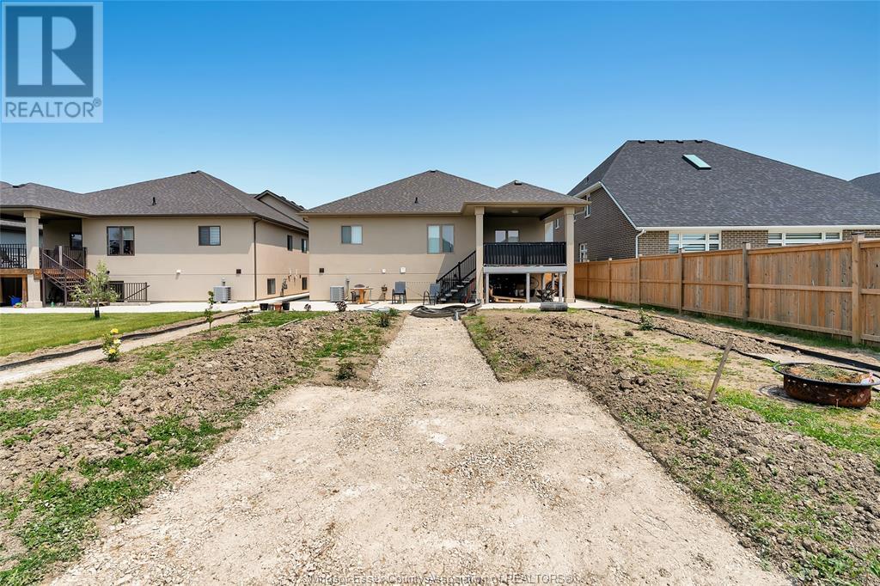5 Bedroom
3 Bathroom
Raised Ranch W/ Bonus Room
Fireplace
Central Air Conditioning
Furnace
$979,000
Fall in love with this beautifully designed 3+2 bedroom, 3 bathroom raised ranch nestled in one of Lakeshore's most sought-after neighborhoods 123 Summer street. From the moment you walk in, you're greeted by a bright and open main floor with soaring ceilings that create an airy, welcoming atmosphere. The heart of the home is the modern chef's kitchen, complete with granite countertops, sleek appliances, and a stunning backsplash that brings the whole space together. The main level offers two spacious bedrooms and a full bath, while the upper level features a private primary suite-your own peaceful retreat-with a luxurious ensuite and walk-in closet. large backyard perfect for entertaining with a covered porch and elevated deck-ideal for BBQs. lower level adds style and comfort and even more living space, including two more bedrooms, a full bath, a large family room, laundry room, grade entrance & basement garage entrance. (id:30130)
Property Details
|
MLS® Number
|
25014375 |
|
Property Type
|
Single Family |
|
Features
|
Double Width Or More Driveway, Concrete Driveway, Finished Driveway |
Building
|
Bathroom Total
|
3 |
|
Bedrooms Above Ground
|
3 |
|
Bedrooms Below Ground
|
2 |
|
Bedrooms Total
|
5 |
|
Appliances
|
Dishwasher, Dryer, Washer, Two Stoves, Two Refrigerators |
|
Architectural Style
|
Raised Ranch W/ Bonus Room |
|
Constructed Date
|
2019 |
|
Construction Style Attachment
|
Detached |
|
Cooling Type
|
Central Air Conditioning |
|
Exterior Finish
|
Stone, Concrete/stucco |
|
Fireplace Fuel
|
Electric |
|
Fireplace Present
|
Yes |
|
Fireplace Type
|
Insert |
|
Flooring Type
|
Ceramic/porcelain, Hardwood, Laminate |
|
Foundation Type
|
Concrete |
|
Heating Fuel
|
Natural Gas |
|
Heating Type
|
Furnace |
|
Type
|
House |
Parking
Land
|
Acreage
|
No |
|
Size Irregular
|
50.38x158.16 Ft |
|
Size Total Text
|
50.38x158.16 Ft |
|
Zoning Description
|
Res |
Rooms
| Level |
Type |
Length |
Width |
Dimensions |
|
Second Level |
4pc Ensuite Bath |
|
|
Measurements not available |
|
Second Level |
Primary Bedroom |
|
|
Measurements not available |
|
Lower Level |
3pc Bathroom |
|
|
Measurements not available |
|
Lower Level |
Family Room/fireplace |
|
|
Measurements not available |
|
Lower Level |
Bedroom |
|
|
Measurements not available |
|
Lower Level |
Utility Room |
|
|
Measurements not available |
|
Lower Level |
Kitchen/dining Room |
|
|
Measurements not available |
|
Lower Level |
Laundry Room |
|
|
Measurements not available |
|
Lower Level |
Bedroom |
|
|
Measurements not available |
|
Main Level |
4pc Bathroom |
|
|
Measurements not available |
|
Main Level |
Bedroom |
|
|
Measurements not available |
|
Main Level |
Kitchen/dining Room |
|
|
Measurements not available |
|
Main Level |
Bedroom |
|
|
Measurements not available |
|
Main Level |
Living Room |
|
|
Measurements not available |
https://www.realtor.ca/real-estate/28430086/123-summer-street-belle-river





