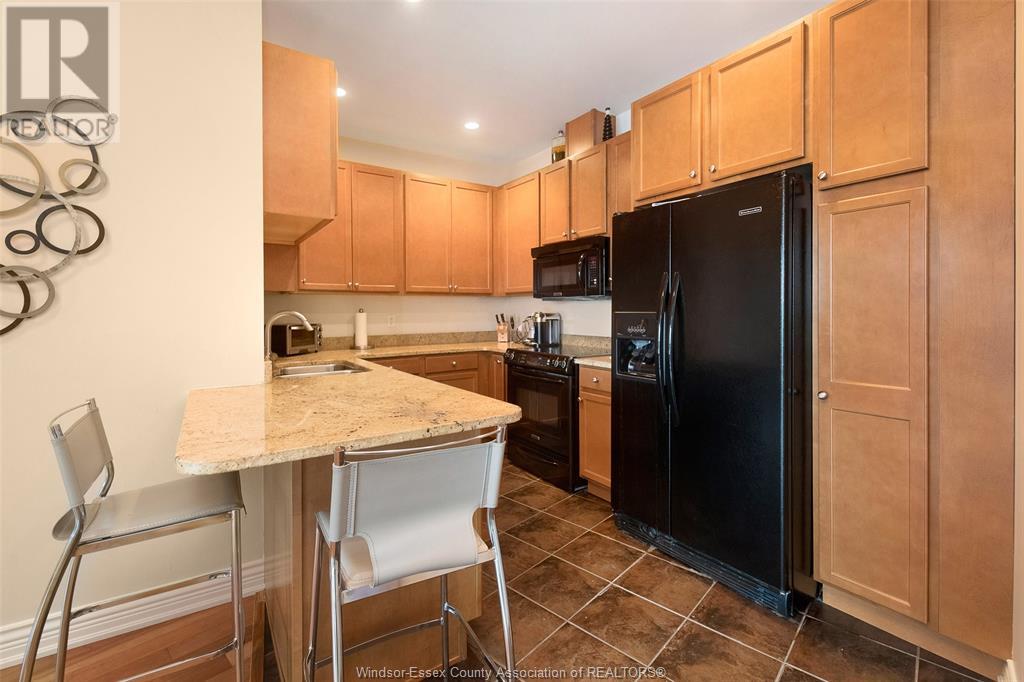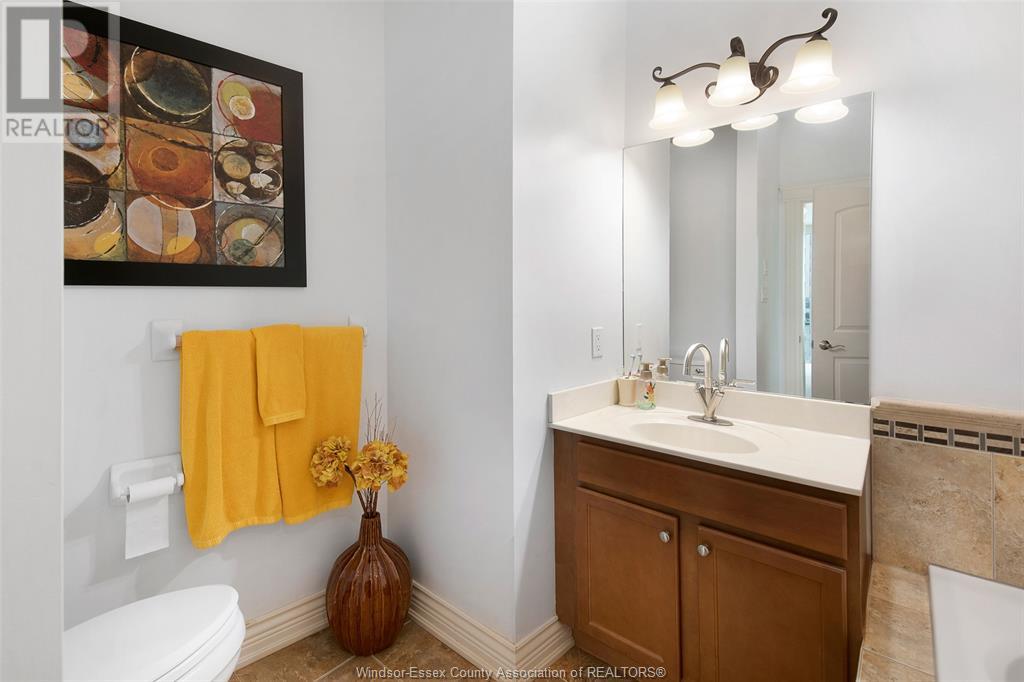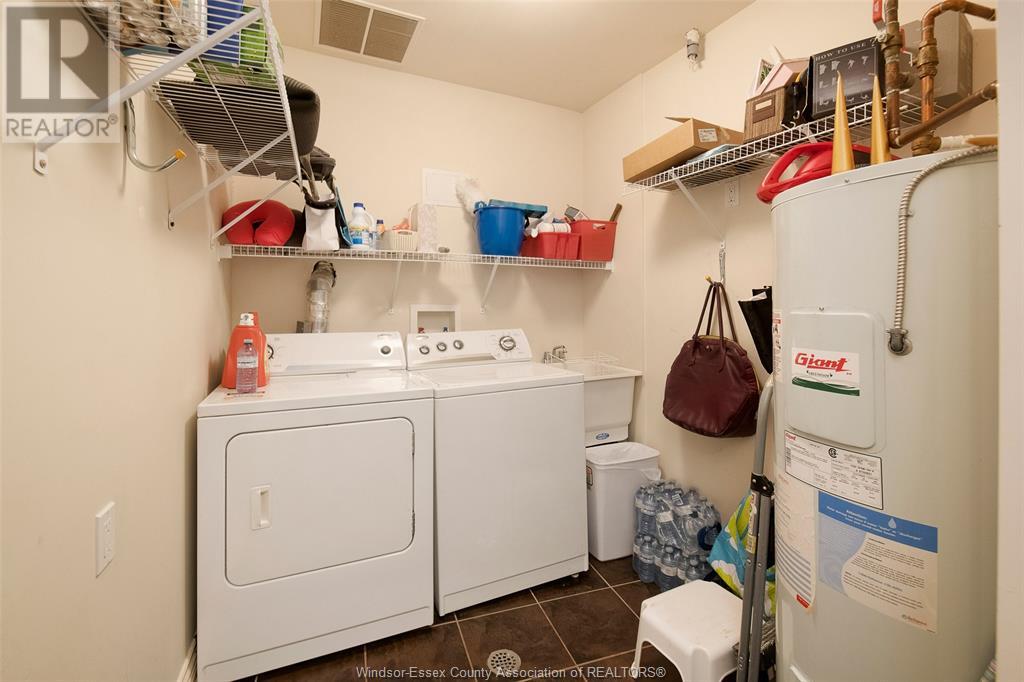1225 Riverside Unit# 805 Windsor, Ontario N9A 0A2
$2,800 MonthlyExterior Maintenance, Ground Maintenance, Insurance, Property Management, WaterMaintenance, Exterior Maintenance, Ground Maintenance, Insurance, Property Management, Water
$591.20 Monthly
Maintenance, Exterior Maintenance, Ground Maintenance, Insurance, Property Management, Water
$591.20 MonthlyIts all about the view and this one is spectacular! Stunning waterview from 8th floor in this lovely San Remo split plan. consisting of 1282 sq ft This freshly painted open concept layout is lovely with nice size kitchen, granite counter tops and breakfast bar, dining room, living room with fireplaces and entrance to balcony, spacious primary suite with his and her closets and 4pce ensuite, 2nd bedroom for guests, and 3pce main bathroom in-suite laundry, Furnace replaced Nov.2019, toilets replaced 2021, laminate in 2nd bed replaced ,dishwasher replaced, fridge 2024.One underground parking and storage. Great amenities including rooftop terrace, gym, party room with kitchen rooftop terrace, games room, Great walks can be enjoyed on the riverfront leading you right downtown to restaurants and festival. Seller has the right to accept or decline any and all offers to lease. No pets! (id:30130)
Property Details
| MLS® Number | 24029626 |
| Property Type | Single Family |
| Neigbourhood | Riverside |
| ViewType | Waterfront - North |
Building
| BathroomTotal | 2 |
| BedroomsAboveGround | 2 |
| BedroomsTotal | 2 |
| ConstructedDate | 2007 |
| CoolingType | Central Air Conditioning |
| ExteriorFinish | Stucco |
| FireplaceFuel | Gas |
| FireplacePresent | Yes |
| FireplaceType | Insert |
| FlooringType | Carpeted, Ceramic/porcelain, Laminate |
| FoundationType | Concrete |
| HeatingFuel | Electric |
| HeatingType | Forced Air, Furnace |
| SizeInterior | 1282 Sqft |
| TotalFinishedArea | 1282 Sqft |
| Type | Apartment |
Parking
| Underground | 1 |
Land
| Acreage | No |
| ZoningDescription | Res Condo |
Rooms
| Level | Type | Length | Width | Dimensions |
|---|---|---|---|---|
| Main Level | Balcony | Measurements not available | ||
| Main Level | Bedroom | Measurements not available | ||
| Main Level | Laundry Room | Measurements not available | ||
| Main Level | 3pc Bathroom | Measurements not available | ||
| Main Level | 4pc Ensuite Bath | Measurements not available | ||
| Main Level | Primary Bedroom | Measurements not available | ||
| Main Level | Living Room/fireplace | Measurements not available | ||
| Main Level | Dining Room | Measurements not available | ||
| Main Level | Kitchen | Measurements not available | ||
| Main Level | Foyer | Measurements not available |
https://www.realtor.ca/real-estate/27748091/1225-riverside-unit-805-windsor
Interested?
Contact us for more information































