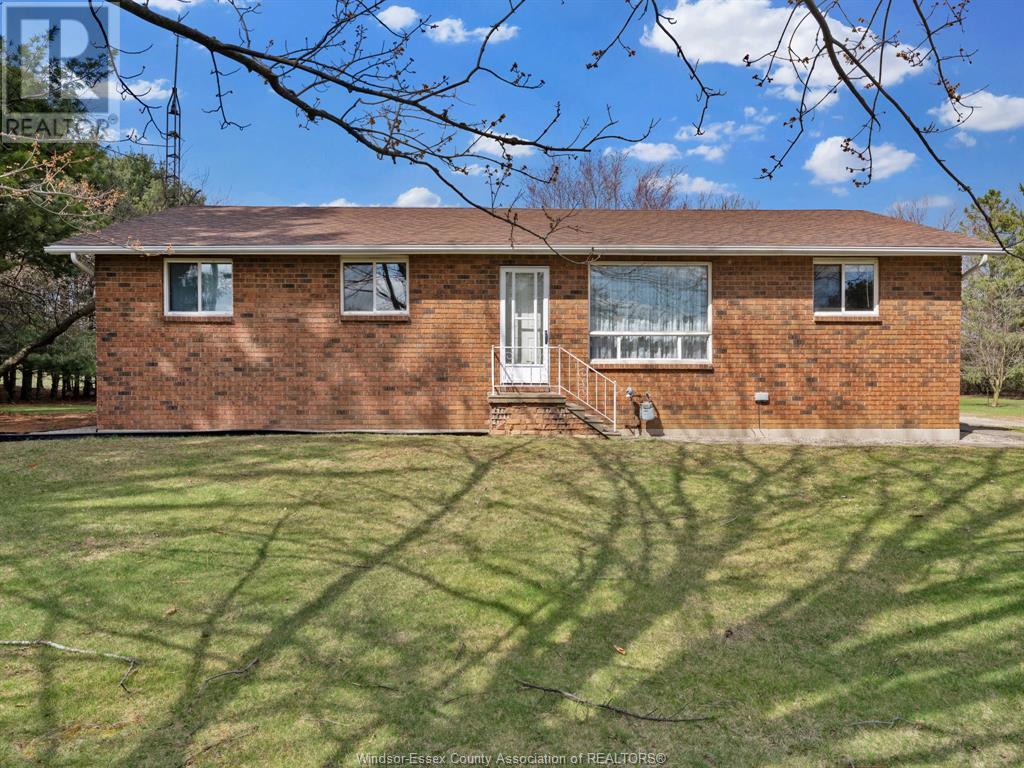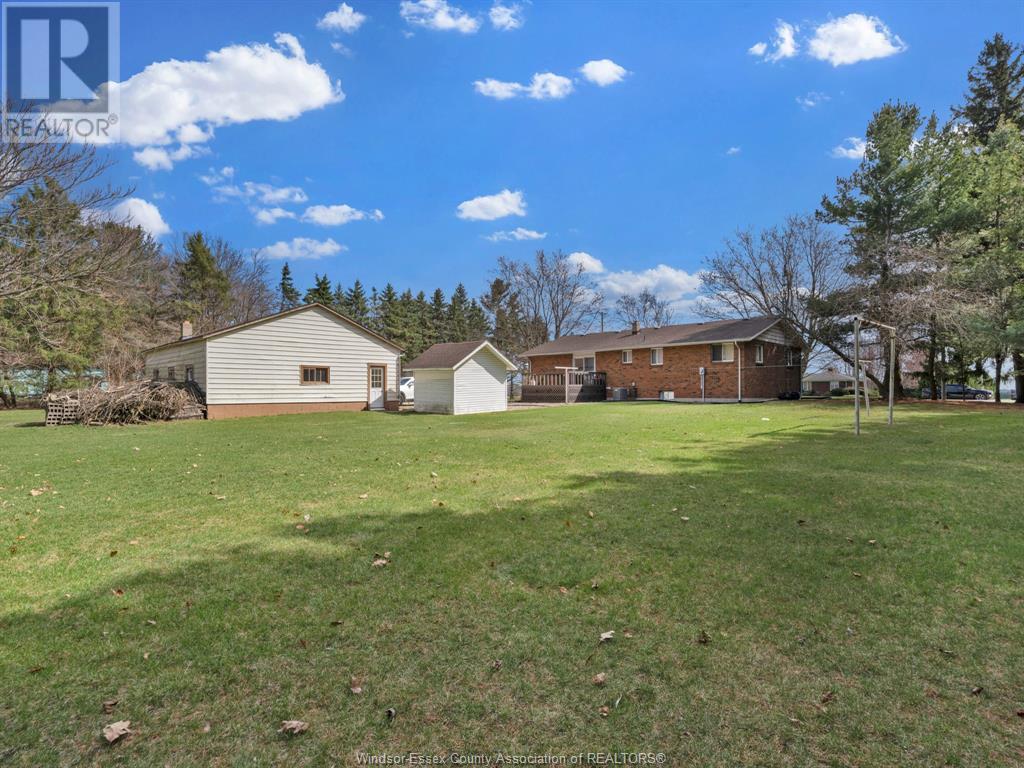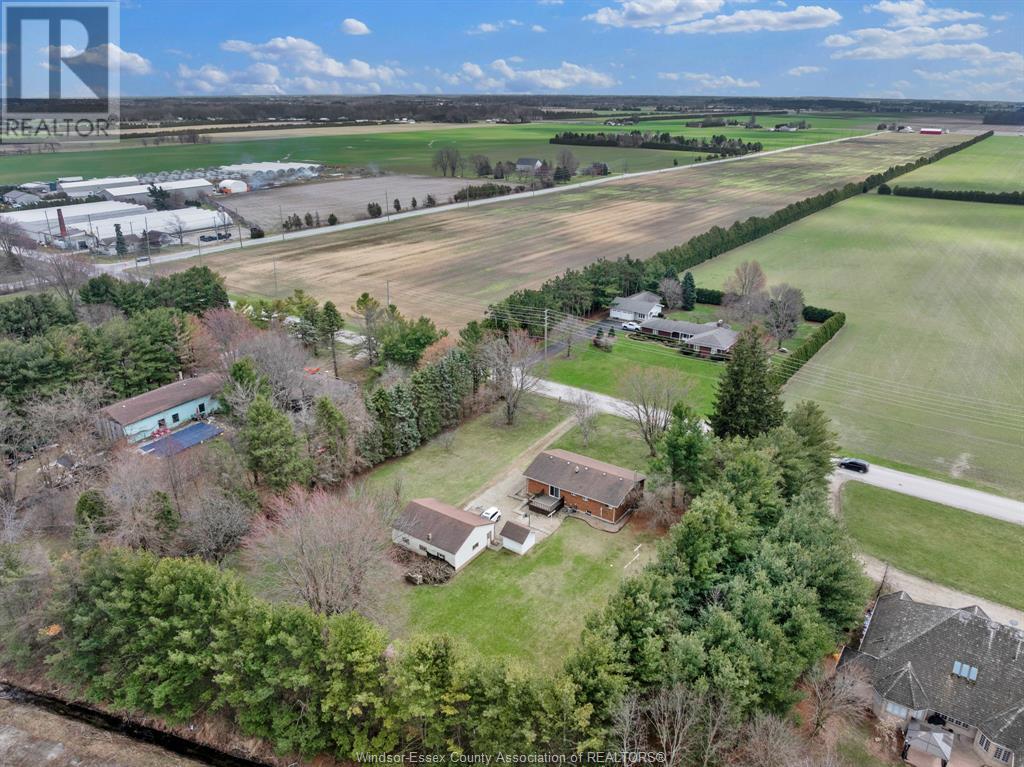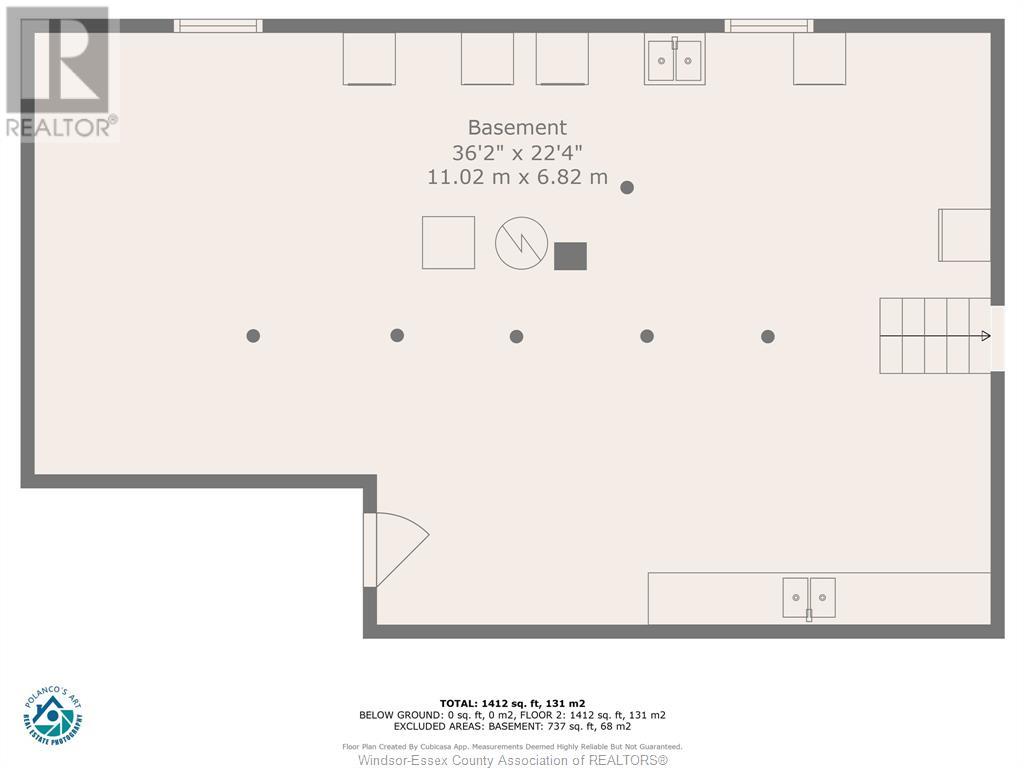4 Bedroom
1 Bathroom
1,550 ft2
Ranch
Central Air Conditioning
Forced Air, Furnace
$649,900
Nestled in the serene countryside, this delightful 4-bedroom, 1-bathroom brick home offers a perfect blend of comfort, space, and tranquility. Set on over an acre of beautifully treed land, this property is a dream for those seeking a peaceful rural lifestyle with plenty of room to spread out. Inside, you'll find a spacious living and kitchen area, ideal for family gatherings or cozy nights in. The four generously sized bedrooms provide plenty of space for a growing family. Outside, the expansive 1.2-acre lot provides endless possibilities for outdoor activities, gardening, or future expansion. The property also includes a 3-car detached garage, offering plenty of room for vehicles, storage, or a workshop- perfect for car enthusiasts or hobbyists. Whether you're looking for a peaceful retreat from city life or a place to grow your family, this charming home provides the perfect canvas for your country living dreams. Don't miss the opportunity to own this gem in the countryside! (id:30130)
Business
|
Business Type
|
Agriculture, Forestry, Fishing and Hunting |
|
Business Sub Type
|
Hobby farm |
Property Details
|
MLS® Number
|
25007354 |
|
Property Type
|
Single Family |
|
Features
|
Hobby Farm, Double Width Or More Driveway, Gravel Driveway, Side Driveway |
Building
|
Bathroom Total
|
1 |
|
Bedrooms Above Ground
|
4 |
|
Bedrooms Total
|
4 |
|
Appliances
|
Dryer, Refrigerator, Stove, Washer |
|
Architectural Style
|
Ranch |
|
Construction Style Attachment
|
Detached |
|
Cooling Type
|
Central Air Conditioning |
|
Exterior Finish
|
Brick |
|
Flooring Type
|
Carpeted, Laminate, Cushion/lino/vinyl |
|
Foundation Type
|
Block, Concrete |
|
Heating Fuel
|
Natural Gas |
|
Heating Type
|
Forced Air, Furnace |
|
Stories Total
|
1 |
|
Size Interior
|
1,550 Ft2 |
|
Total Finished Area
|
1550 Sqft |
|
Type
|
House |
Parking
Land
|
Acreage
|
No |
|
Sewer
|
Septic System |
|
Size Irregular
|
200.87xirregular |
|
Size Total Text
|
200.87xirregular |
|
Zoning Description
|
A5 |
Rooms
| Level |
Type |
Length |
Width |
Dimensions |
|
Basement |
Cold Room |
|
|
Measurements not available |
|
Basement |
Storage |
|
|
Measurements not available |
|
Basement |
Utility Room |
|
|
Measurements not available |
|
Basement |
Laundry Room |
|
|
Measurements not available |
|
Main Level |
4pc Bathroom |
|
|
Measurements not available |
|
Main Level |
Storage |
|
|
Measurements not available |
|
Main Level |
Bedroom |
|
|
Measurements not available |
|
Main Level |
Bedroom |
|
|
Measurements not available |
|
Main Level |
Primary Bedroom |
|
|
Measurements not available |
|
Main Level |
Living Room |
|
|
Measurements not available |
|
Main Level |
Bedroom |
|
|
Measurements not available |
|
Main Level |
Kitchen/dining Room |
|
|
Measurements not available |
|
Main Level |
Mud Room |
|
|
Measurements not available |
https://www.realtor.ca/real-estate/28108231/1225-mersea-road-6-leamington











































