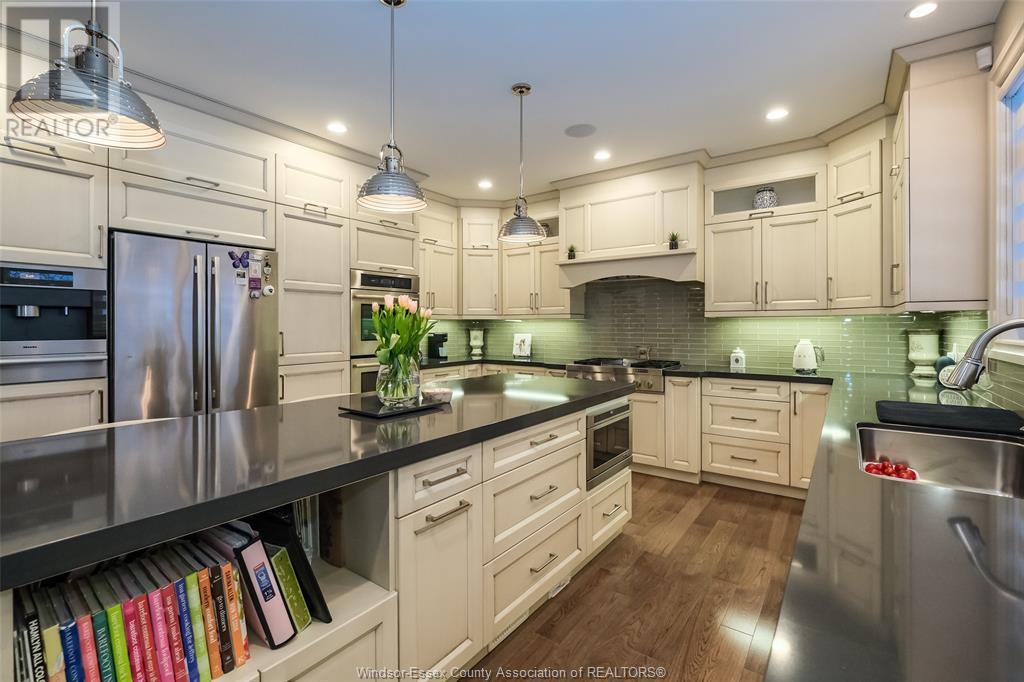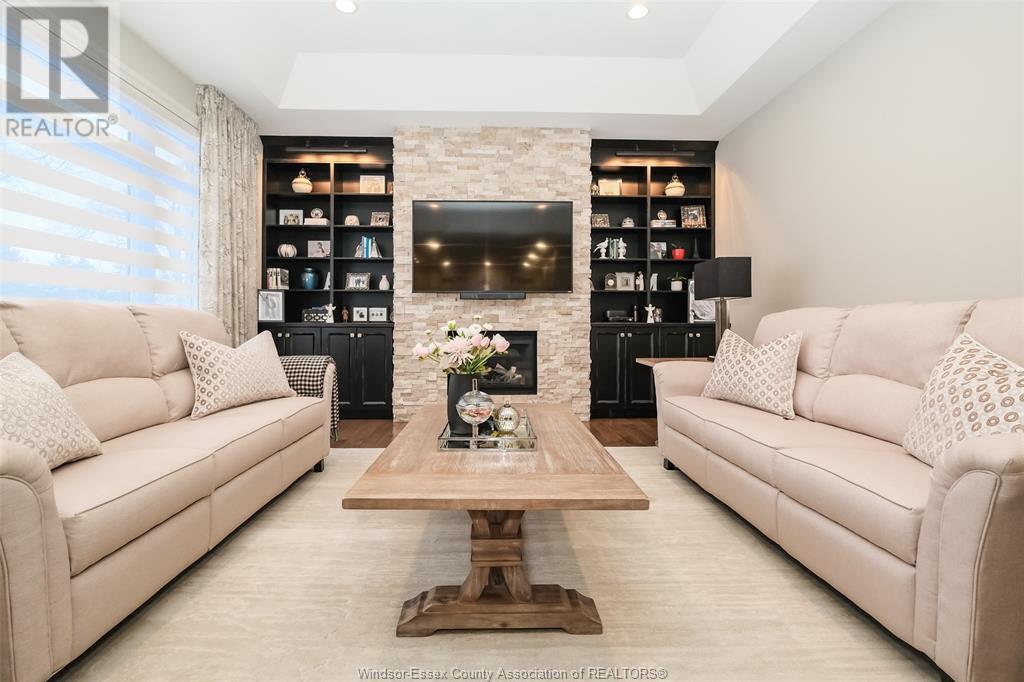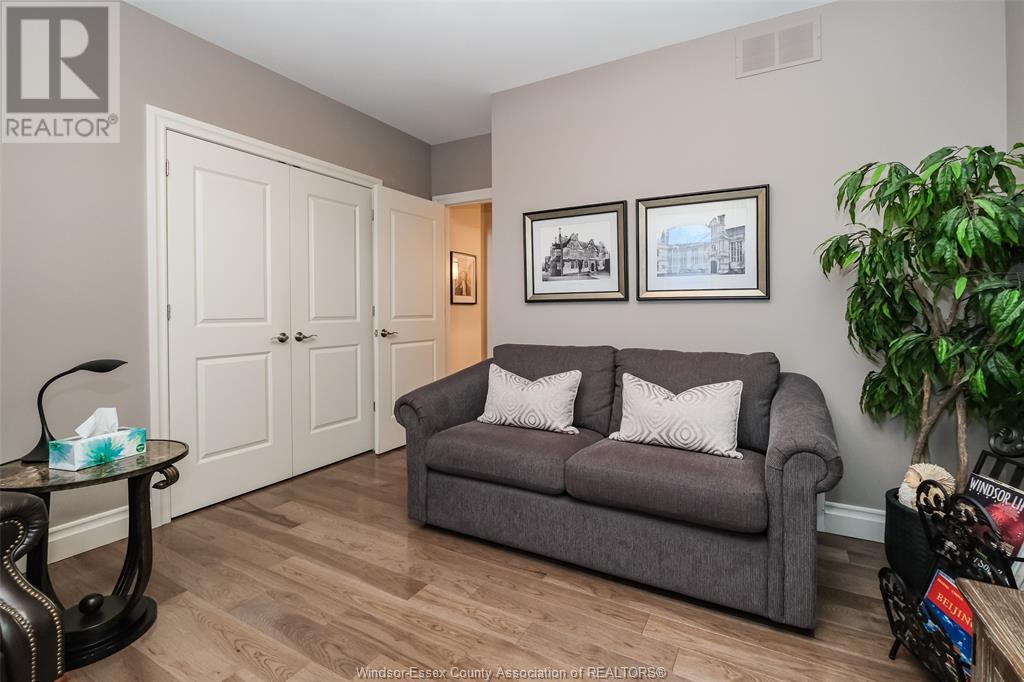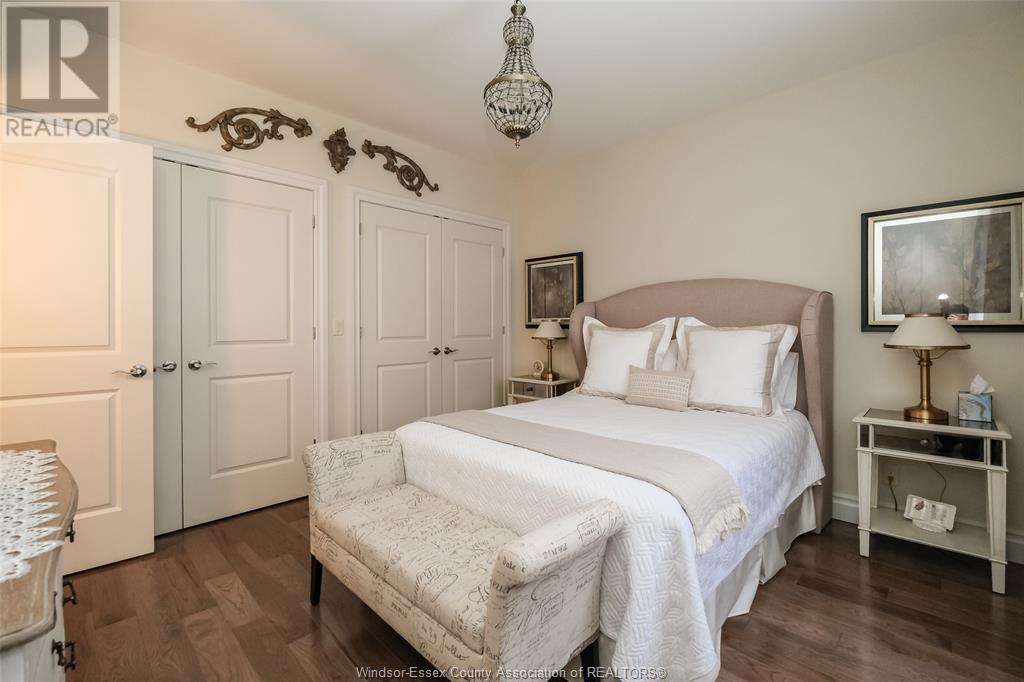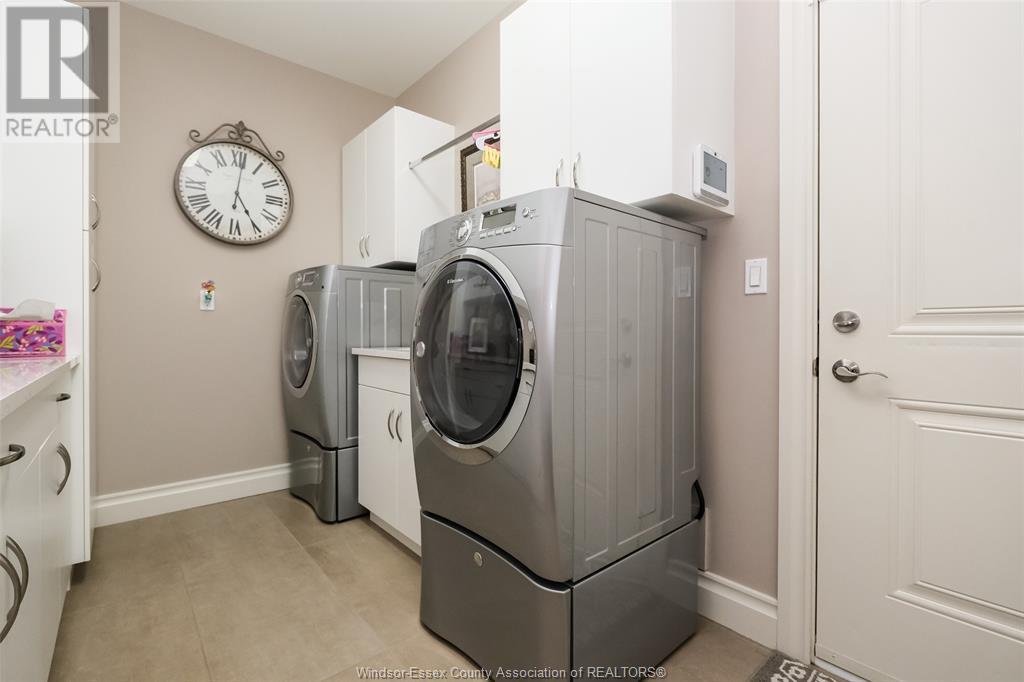3 Bedroom
2 Bathroom
2,500 ft2
Bungalow, Ranch
Fireplace
Central Air Conditioning
Forced Air, Heat Recovery Ventilation (Hrv)
Landscaped
$1,719,900
Spectacular opportunity to live in a highly desirable area in this luxurious 2013 custom built 2500 square foot Kolody Ranch backing on to Lakewood Park! Regal dining room with high ceilings is perfect for entertaining. Fall in love with the gorgeous kitchen with Cambria Quartz countertops including a massive island to comfortably entertain several guests. High end appliances including Miele and JennAir will stay. The primary bedroom has a lovely walk in closet and gorgeous ensuite bath with heated flooring. The family room has a huge window with a bright and open view of Lakewood Park. The main floor consists of two more large and lovely bedrooms with soaring ceilings and several windows offering ample natural light. The massive basement is ready for your imagination to run wild. Oversized heated double garage with convenient quarter bath. Entertainers dream backyard with a covered porch that has built-in ceiling speakers overlooking picturesque Lakewood Park. Luxury awaits. (id:30130)
Property Details
|
MLS® Number
|
25002949 |
|
Property Type
|
Single Family |
|
Neigbourhood
|
St. Clair Beach |
|
Features
|
Cul-de-sac, Golf Course/parkland, Double Width Or More Driveway, Concrete Driveway, Front Driveway |
Building
|
Bathroom Total
|
2 |
|
Bedrooms Above Ground
|
3 |
|
Bedrooms Total
|
3 |
|
Appliances
|
Central Vacuum, Dishwasher, Dryer, Microwave, Refrigerator, Stove, Washer |
|
Architectural Style
|
Bungalow, Ranch |
|
Constructed Date
|
2013 |
|
Construction Style Attachment
|
Detached |
|
Cooling Type
|
Central Air Conditioning |
|
Exterior Finish
|
Brick, Stone, Concrete/stucco |
|
Fireplace Fuel
|
Gas |
|
Fireplace Present
|
Yes |
|
Fireplace Type
|
Insert |
|
Flooring Type
|
Ceramic/porcelain, Hardwood |
|
Foundation Type
|
Concrete |
|
Heating Fuel
|
Natural Gas |
|
Heating Type
|
Forced Air, Heat Recovery Ventilation (hrv) |
|
Stories Total
|
1 |
|
Size Interior
|
2,500 Ft2 |
|
Total Finished Area
|
2500 Sqft |
|
Type
|
House |
Parking
|
Garage
|
|
|
Heated Garage
|
|
|
Inside Entry
|
|
Land
|
Acreage
|
No |
|
Fence Type
|
Fence |
|
Landscape Features
|
Landscaped |
|
Size Irregular
|
75xirreg |
|
Size Total Text
|
75xirreg |
|
Zoning Description
|
Res |
Rooms
| Level |
Type |
Length |
Width |
Dimensions |
|
Main Level |
1pc Bathroom |
|
|
Measurements not available |
|
Main Level |
4pc Bathroom |
|
|
Measurements not available |
|
Main Level |
4pc Ensuite Bath |
|
|
Measurements not available |
|
Main Level |
Foyer |
|
|
Measurements not available |
|
Main Level |
Laundry Room |
|
|
Measurements not available |
|
Main Level |
Bedroom |
|
|
Measurements not available |
|
Main Level |
Bedroom |
|
|
Measurements not available |
|
Main Level |
Dining Room |
|
|
Measurements not available |
|
Main Level |
Family Room/fireplace |
|
|
Measurements not available |
|
Main Level |
Kitchen |
|
|
Measurements not available |
|
Main Level |
Primary Bedroom |
|
|
Measurements not available |
https://www.realtor.ca/real-estate/27915251/121-christy-lane-tecumseh









