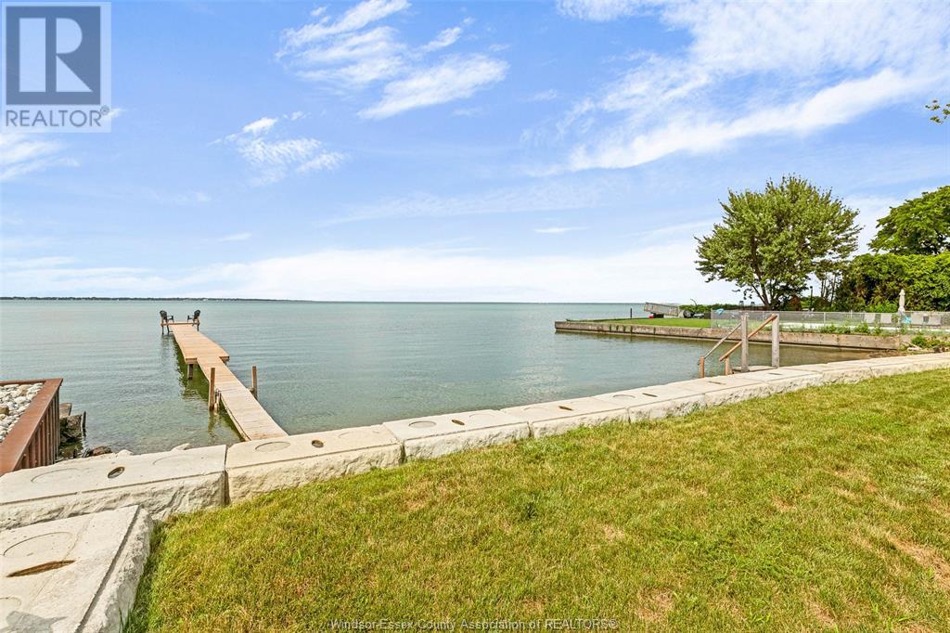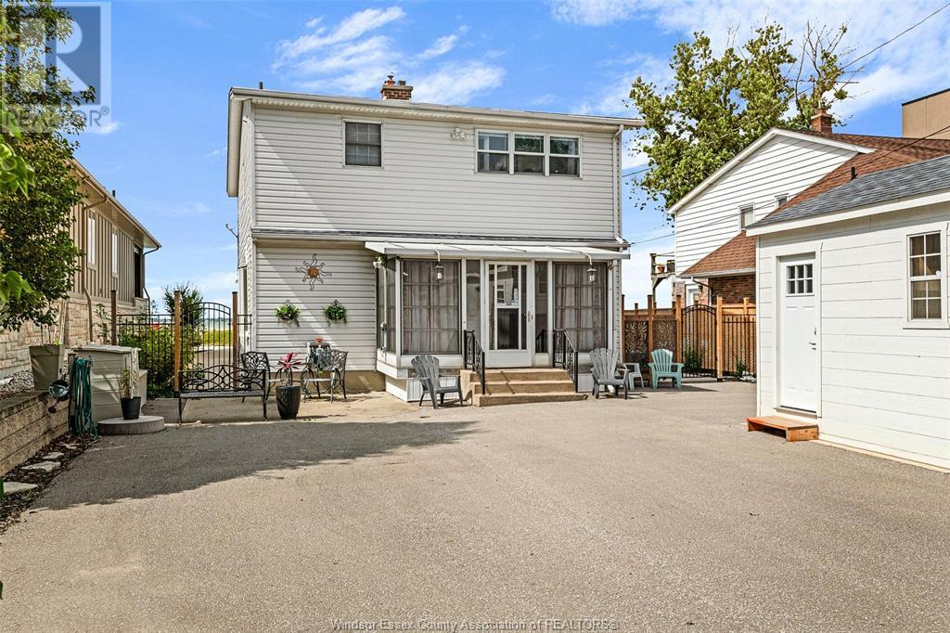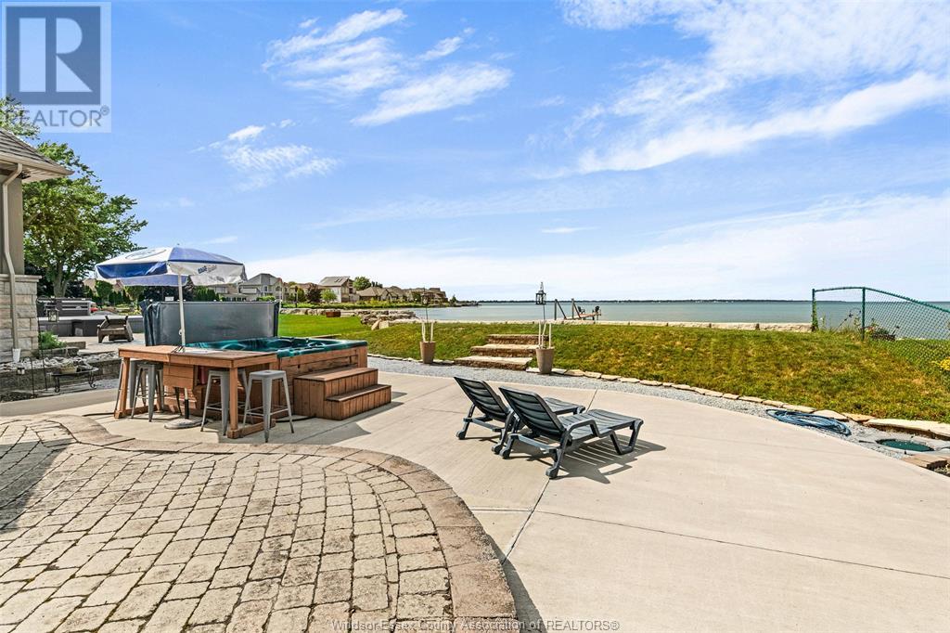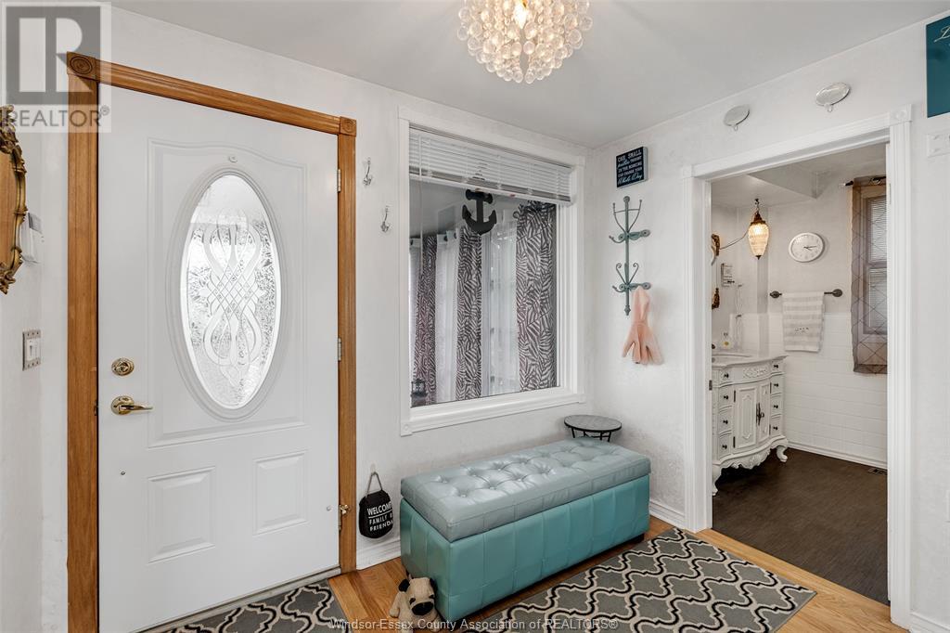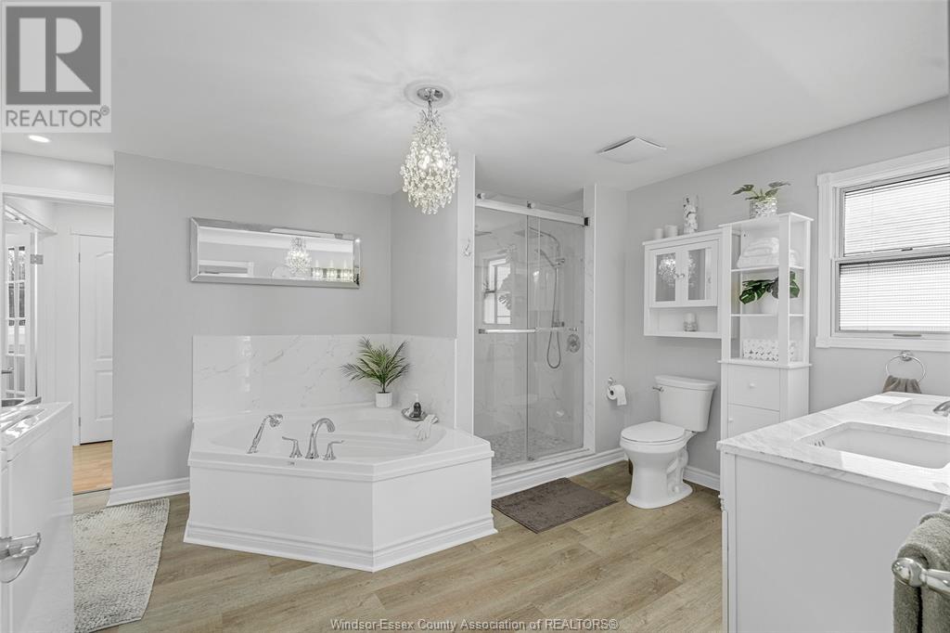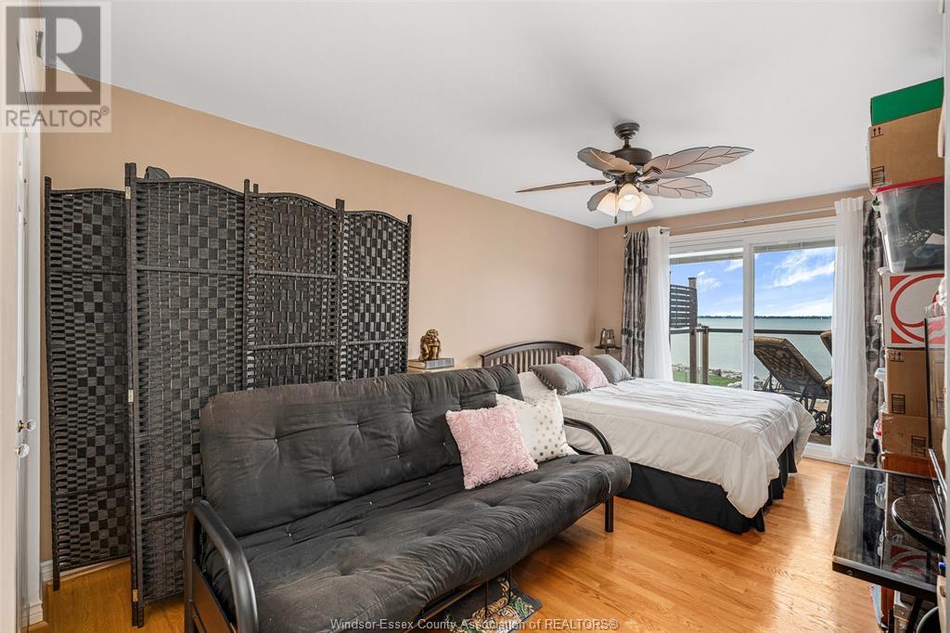3 Bedroom
2 Bathroom
2146 sqft
Fireplace
Central Air Conditioning
Forced Air, Furnace
Waterfront
Landscaped
$1,299,000
Welcome to 12086 Riverside Dr. E!!! Premium lakefront location in Tecumseh Town. Beautifully updated and maintained 2 storey 3 bedroom 1.5 bath family home. The main floor features a large family room with fireplace that overlooks the picturesque lakefront, open concept kitchen and dining room, enclosed front porch and a 1/2 bath. The upstairs features 3 large bedrooms, primary with walk-in and cheater to the large 4 pcs bath featuring a double head tile shower, 2 bedrooms over look the waterfront and lead to a large balcony with unobstructed lakefront views. Other features include 2 detached garages, one with upstairs storage, large driveway with lots of parking, extensive landscaping and water protection, beautiful sandy beach and a 100' dock with sitting area. This home is located steps from the Ganatchio Trail and close to shopping, restaurants, parks and marina. Rarely do homes in this area come to market, call L/S for your personal tour. (id:30130)
Property Details
|
MLS® Number
|
24027157 |
|
Property Type
|
Single Family |
|
Features
|
Double Width Or More Driveway, Paved Driveway, Finished Driveway, Front Driveway |
|
WaterFrontType
|
Waterfront |
Building
|
BathroomTotal
|
2 |
|
BedroomsAboveGround
|
3 |
|
BedroomsTotal
|
3 |
|
Appliances
|
Hot Tub, Cooktop, Dishwasher, Dryer, Microwave, Refrigerator, Washer, Oven |
|
ConstructionStyleAttachment
|
Detached |
|
CoolingType
|
Central Air Conditioning |
|
ExteriorFinish
|
Aluminum/vinyl |
|
FireplaceFuel
|
Gas |
|
FireplacePresent
|
Yes |
|
FireplaceType
|
Direct Vent |
|
FlooringType
|
Carpeted, Ceramic/porcelain, Laminate, Cushion/lino/vinyl |
|
FoundationType
|
Block |
|
HalfBathTotal
|
1 |
|
HeatingFuel
|
Natural Gas |
|
HeatingType
|
Forced Air, Furnace |
|
StoriesTotal
|
2 |
|
SizeInterior
|
2146 Sqft |
|
TotalFinishedArea
|
2146 Sqft |
|
Type
|
House |
Parking
Land
|
Acreage
|
No |
|
FenceType
|
Fence |
|
LandscapeFeatures
|
Landscaped |
|
SizeIrregular
|
50x320 Ft |
|
SizeTotalText
|
50x320 Ft |
|
ZoningDescription
|
Res |
Rooms
| Level |
Type |
Length |
Width |
Dimensions |
|
Second Level |
4pc Bathroom |
|
|
Measurements not available |
|
Second Level |
Laundry Room |
|
|
Measurements not available |
|
Second Level |
Bedroom |
|
|
Measurements not available |
|
Second Level |
Bedroom |
|
|
Measurements not available |
|
Second Level |
Bedroom |
|
|
Measurements not available |
|
Main Level |
2pc Bathroom |
|
|
Measurements not available |
|
Main Level |
Family Room/fireplace |
|
|
Measurements not available |
|
Main Level |
Dining Room |
|
|
Measurements not available |
|
Main Level |
Kitchen |
|
|
Measurements not available |
|
Main Level |
Foyer |
|
|
Measurements not available |
https://www.realtor.ca/real-estate/27626191/12086-riverside-drive-east-tecumseh


