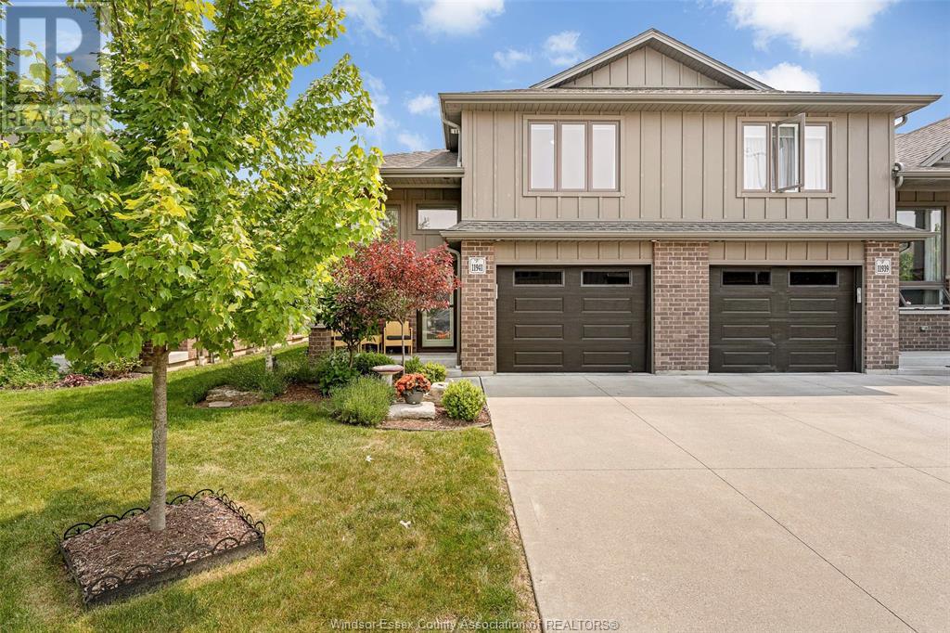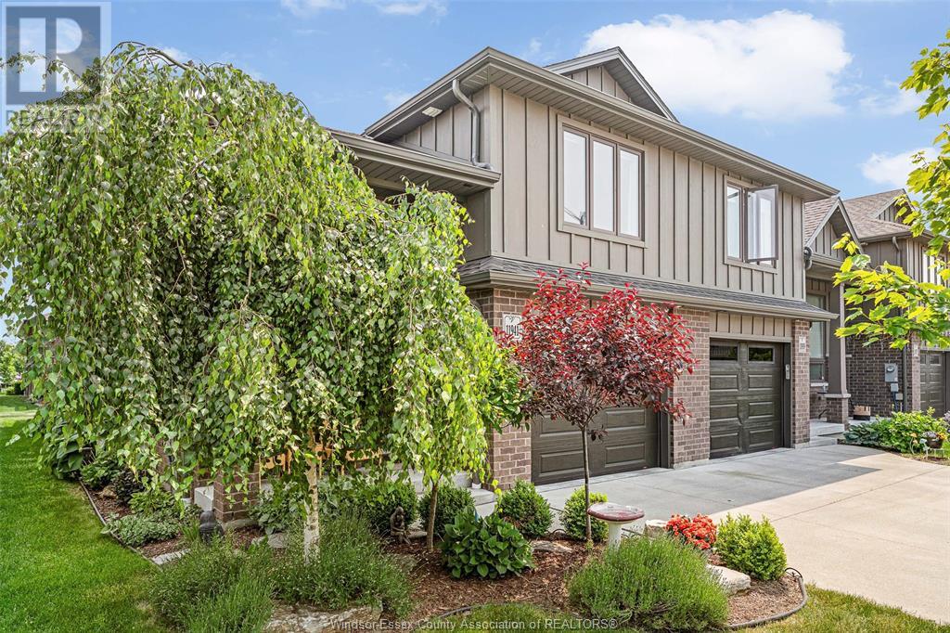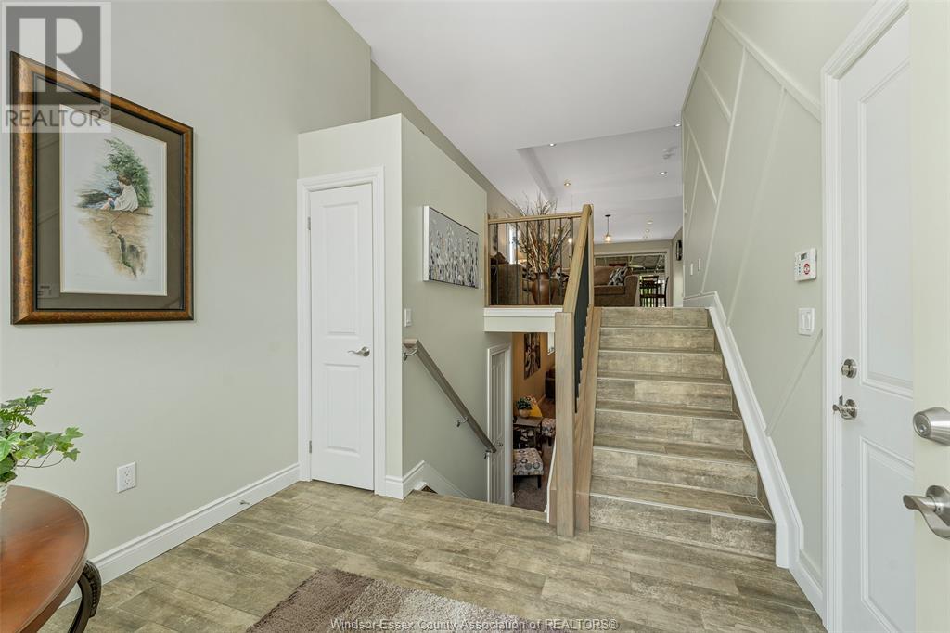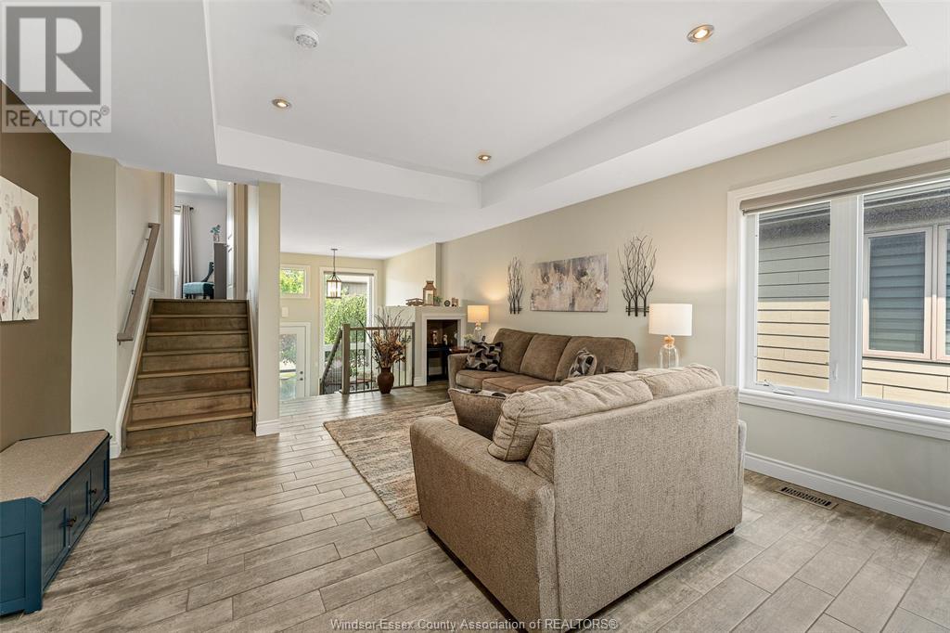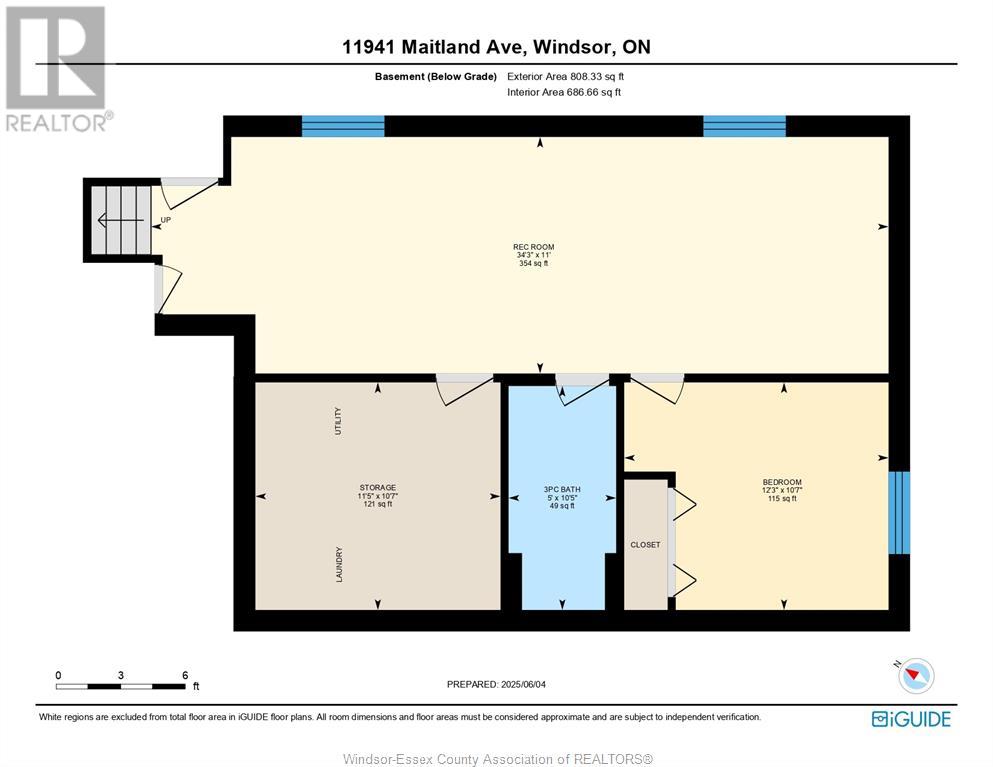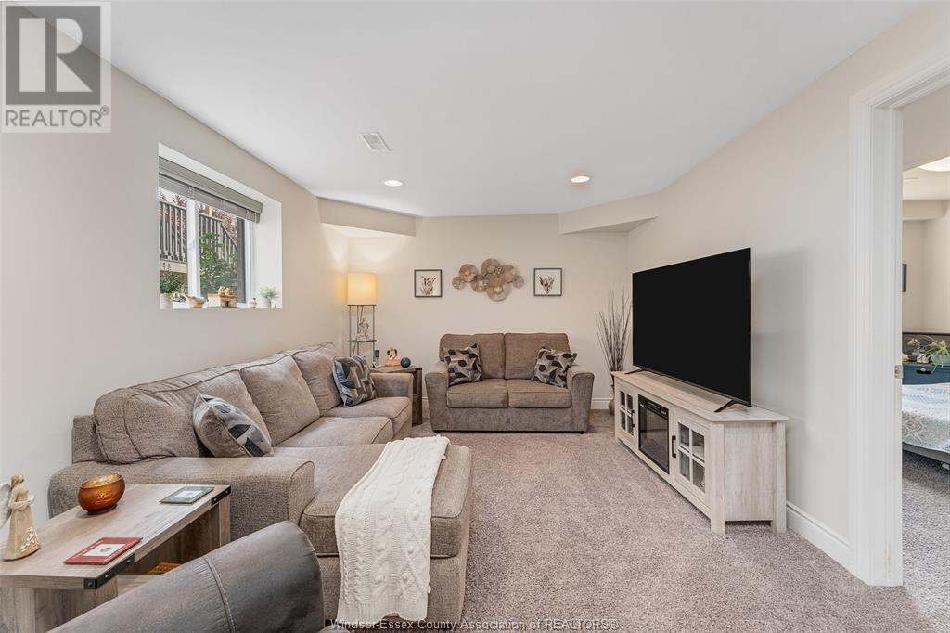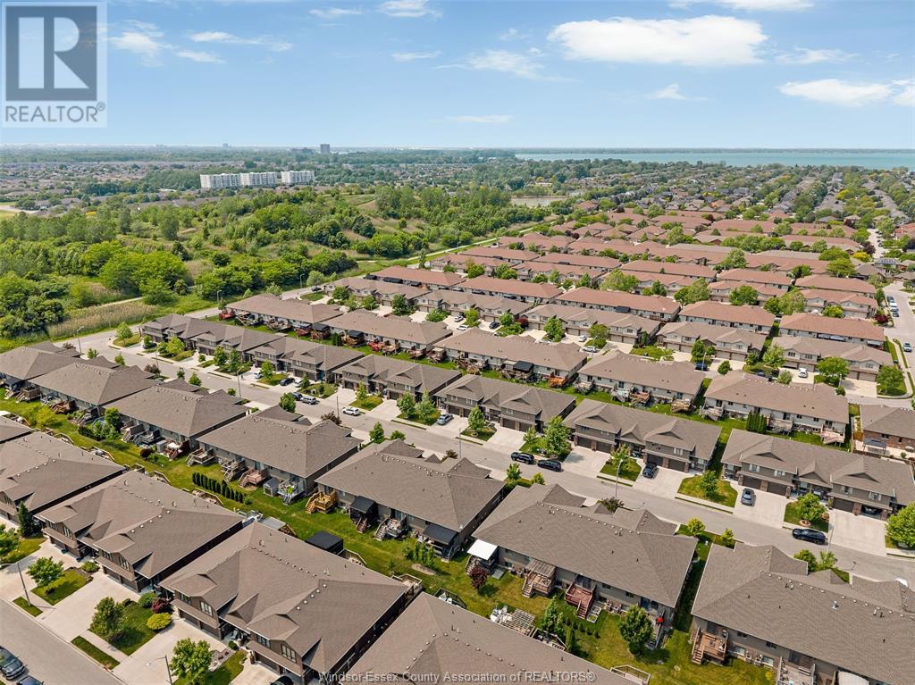3 Bedroom
3 Bathroom
1,362 ft2
Raised Ranch W/ Bonus Room
Central Air Conditioning
Forced Air, Furnace
Landscaped
$649,900
Welcome to 11941 Maitland located on the border of Windsor & Tecumseh! This upscale executive ""End Unit"" townhome offers 3 bedrooms and 3 bathrooms and is completely finished from top to bottom. The main floor features a bright open concept layout with living room, kitchen, dining, bedroom w/walk-in closet and 4pc bathroom. The primary bedroom has it's own living space on the second floor with a gorgeous ensuite bathroom and walk in closet. The lower level is cozy and perfect for entertaining with an additional bedroom, 3pc bathroom and laundry/storage space. Walk outside to a large covered deck with privacy shades making it a perfect oasis and barbecuing possible 12 months a year. The pride in ownership is evident throughout the well-manicured yard and gardens. A perfect location close Blue Heron Hill & walking trail, lots of parks, schools, gyms, recreation, shopping and dog parks. (id:30130)
Property Details
|
MLS® Number
|
25014045 |
|
Property Type
|
Single Family |
|
Neigbourhood
|
East Riverside |
|
Features
|
Finished Driveway, Front Driveway, Single Driveway |
Building
|
Bathroom Total
|
3 |
|
Bedrooms Above Ground
|
2 |
|
Bedrooms Below Ground
|
1 |
|
Bedrooms Total
|
3 |
|
Appliances
|
Dishwasher, Dryer, Microwave Range Hood Combo, Refrigerator, Stove, Washer |
|
Architectural Style
|
Raised Ranch W/ Bonus Room |
|
Constructed Date
|
2016 |
|
Construction Style Attachment
|
Attached |
|
Cooling Type
|
Central Air Conditioning |
|
Exterior Finish
|
Aluminum/vinyl, Brick |
|
Flooring Type
|
Carpeted, Ceramic/porcelain, Hardwood |
|
Foundation Type
|
Concrete |
|
Heating Fuel
|
Natural Gas |
|
Heating Type
|
Forced Air, Furnace |
|
Size Interior
|
1,362 Ft2 |
|
Total Finished Area
|
1362 Sqft |
|
Type
|
Row / Townhouse |
Parking
|
Attached Garage
|
|
|
Garage
|
|
|
Inside Entry
|
|
Land
|
Acreage
|
No |
|
Landscape Features
|
Landscaped |
|
Size Irregular
|
29.11x98.81 Ft |
|
Size Total Text
|
29.11x98.81 Ft |
|
Zoning Description
|
Rd2.3 |
Rooms
| Level |
Type |
Length |
Width |
Dimensions |
|
Second Level |
4pc Ensuite Bath |
|
|
Measurements not available |
|
Second Level |
Primary Bedroom |
|
|
Measurements not available |
|
Lower Level |
Utility Room |
|
|
Measurements not available |
|
Lower Level |
Storage |
|
|
Measurements not available |
|
Lower Level |
Laundry Room |
|
|
Measurements not available |
|
Lower Level |
Bedroom |
|
|
Measurements not available |
|
Lower Level |
Family Room |
|
|
Measurements not available |
|
Main Level |
4pc Bathroom |
|
|
Measurements not available |
|
Main Level |
Bedroom |
|
|
Measurements not available |
|
Main Level |
Dining Room |
|
|
Measurements not available |
|
Main Level |
Kitchen |
|
|
Measurements not available |
|
Main Level |
Living Room |
|
|
Measurements not available |
https://www.realtor.ca/real-estate/28412502/11941-maitland-windsor

