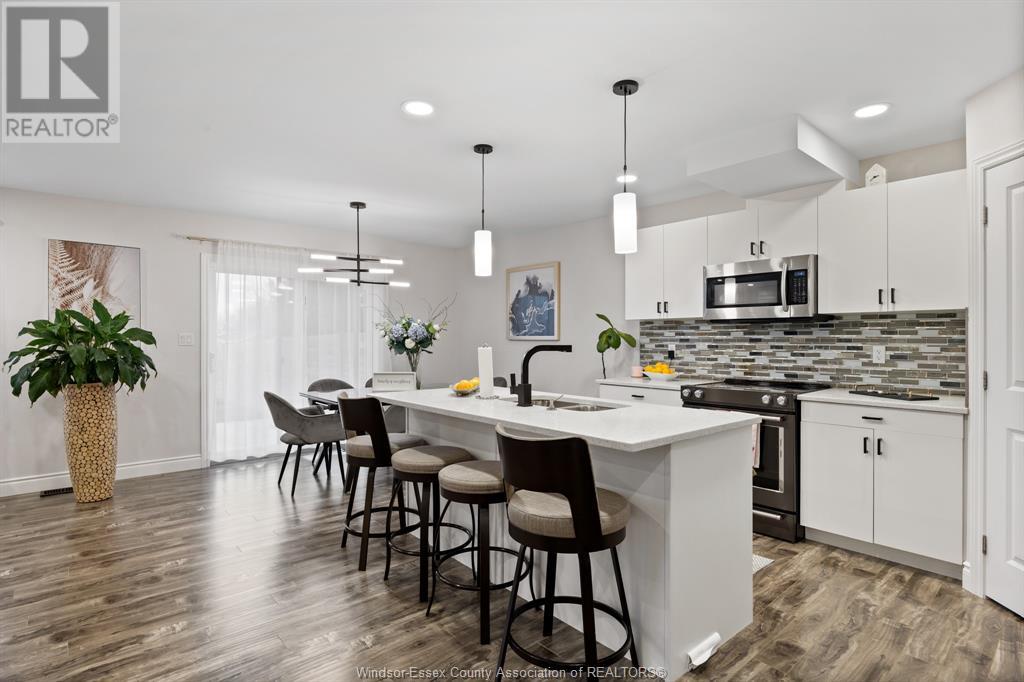3 Bedroom
3 Bathroom
1,933 ft2
Central Air Conditioning
Forced Air, Furnace, Heat Recovery Ventilation (Hrv)
$599,900
Immaculate and ready for you!! Welcome to 1176 Kamloops, a modern and exceptionally well maintained 2 storey townhome located in a sought-after area of South Windsor close to Devonshire Mall and other amenities. Sitting on a deep lot (26.98 X 239.01 X 29.85 X 260.38) this home offers 3 BDRMS, 2.5 baths, an open-concept main floor boasting a functional kitchen with spacious island, quartz countertops and W/I pantry. The living room and dining area provide access to a large concrete patio overlooking the deep back yard. The second level features a primary BDRM with 4PC ensuite bath and W/I closet, 2 additional large BDRMS, a 4PC bath and laundry room for your convenience. The unfinished basement offers potential for creating your personalized space. 2 car attached garage with epoxy floor and inside entry. (id:30130)
Property Details
|
MLS® Number
|
25002968 |
|
Property Type
|
Single Family |
|
Neigbourhood
|
Devonshire |
|
Features
|
Concrete Driveway, Front Driveway |
Building
|
Bathroom Total
|
3 |
|
Bedrooms Above Ground
|
3 |
|
Bedrooms Total
|
3 |
|
Appliances
|
Central Vacuum, Dishwasher, Dryer, Microwave Range Hood Combo, Refrigerator, Stove, Washer |
|
Constructed Date
|
2018 |
|
Construction Style Attachment
|
Attached |
|
Cooling Type
|
Central Air Conditioning |
|
Exterior Finish
|
Aluminum/vinyl, Brick |
|
Flooring Type
|
Ceramic/porcelain, Laminate |
|
Foundation Type
|
Concrete |
|
Half Bath Total
|
1 |
|
Heating Fuel
|
Natural Gas |
|
Heating Type
|
Forced Air, Furnace, Heat Recovery Ventilation (hrv) |
|
Stories Total
|
2 |
|
Size Interior
|
1,933 Ft2 |
|
Total Finished Area
|
1933 Sqft |
|
Type
|
Row / Townhouse |
Parking
|
Attached Garage
|
|
|
Garage
|
|
|
Inside Entry
|
|
Land
|
Acreage
|
No |
|
Size Irregular
|
26.98x |
|
Size Total Text
|
26.98x |
|
Zoning Description
|
Res |
Rooms
| Level |
Type |
Length |
Width |
Dimensions |
|
Second Level |
4pc Ensuite Bath |
|
|
Measurements not available |
|
Second Level |
4pc Bathroom |
|
|
Measurements not available |
|
Second Level |
Laundry Room |
|
|
Measurements not available |
|
Second Level |
Bedroom |
|
|
Measurements not available |
|
Second Level |
Bedroom |
|
|
Measurements not available |
|
Second Level |
Primary Bedroom |
|
|
Measurements not available |
|
Main Level |
2pc Bathroom |
|
|
Measurements not available |
|
Main Level |
Foyer |
|
|
Measurements not available |
|
Main Level |
Dining Room |
|
|
Measurements not available |
|
Main Level |
Kitchen |
|
|
Measurements not available |
|
Main Level |
Living Room |
|
|
Measurements not available |
https://www.realtor.ca/real-estate/27916262/1176-kamloops-windsor
































