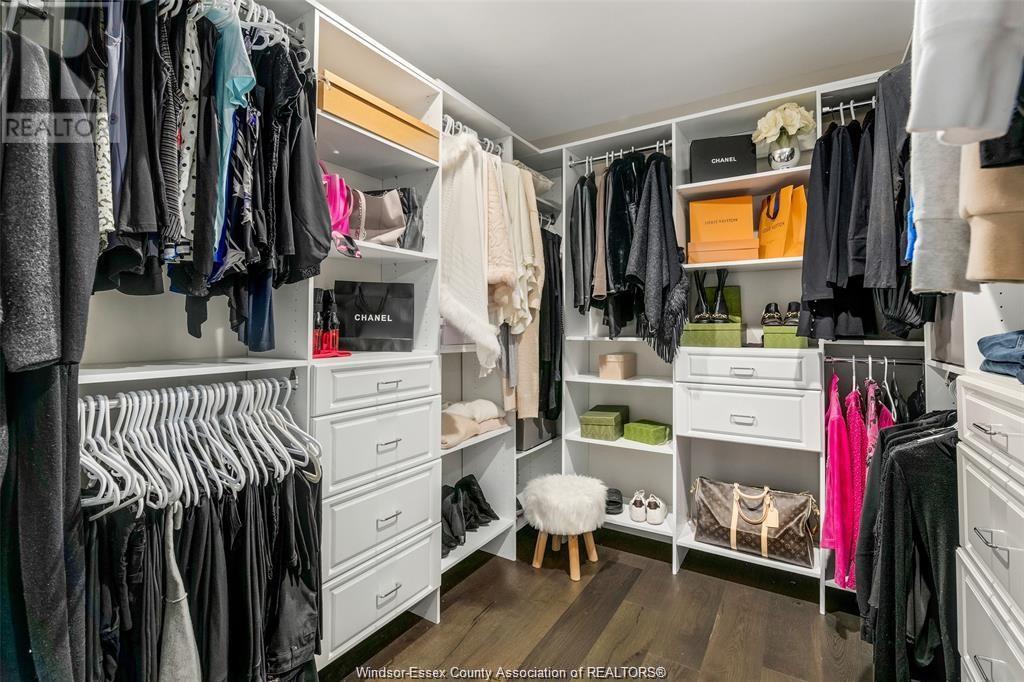5 Bedroom
4 Bathroom
Bungalow
Fireplace
Above Ground Pool
Forced Air, Furnace
Landscaped
$1,999,888
Welcome To 1107 Mersea Rd. 7. Countryside living with this property sitting on almost 5 acres of land. Professional Landscaping, Tennis/Basketball Court, Volleyball Court And 3 Car Garage ,With Heated Floors & A Separate Entrance To The Basement. The Open Concept Living Space Including A Front Hall Office, Living Room With Vaulted Ceilings, Dining Area, And Chef's Kitchen Including Granite Countertops, A Custom Pantry. The Main Floor Also Features A Powder Room, 4Pc Bathroom, Laundry Room & 2 Generously Sized Bedrooms, In Addition To The Primary With A Walk-In Closet, Large Glass Shower And Soaker Tub. Downstairs You'll Find A Bright A Spacious Walk-Out Basement With Heated Floors, A Huge Great Room, 4Pc Bathroom, 2 Additional Bedrooms, Storage Room & A Functional Kitchen. Backyard is breathtakingly beautiful With A Covered Back Deck with retractable screens, a large deck with a gazebo, heated pool and breathtaking views. (id:30130)
Property Details
|
MLS® Number
|
25002791 |
|
Property Type
|
Single Family |
|
Features
|
Ravine, Double Width Or More Driveway, Circular Driveway, Concrete Driveway, Finished Driveway, Front Driveway |
|
Pool Type
|
Above Ground Pool |
Building
|
Bathroom Total
|
4 |
|
Bedrooms Above Ground
|
3 |
|
Bedrooms Below Ground
|
2 |
|
Bedrooms Total
|
5 |
|
Appliances
|
Dishwasher, Dryer, Refrigerator, Stove, Washer |
|
Architectural Style
|
Bungalow |
|
Constructed Date
|
2006 |
|
Construction Style Attachment
|
Detached |
|
Exterior Finish
|
Brick, Stone, Concrete/stucco |
|
Fireplace Fuel
|
Gas |
|
Fireplace Present
|
Yes |
|
Fireplace Type
|
Conventional |
|
Flooring Type
|
Ceramic/porcelain, Hardwood |
|
Foundation Type
|
Concrete |
|
Half Bath Total
|
1 |
|
Heating Fuel
|
Natural Gas |
|
Heating Type
|
Forced Air, Furnace |
|
Stories Total
|
1 |
|
Type
|
House |
Parking
|
Garage
|
|
|
Heated Garage
|
|
|
Inside Entry
|
|
Land
|
Acreage
|
No |
|
Fence Type
|
Fence |
|
Landscape Features
|
Landscaped |
|
Sewer
|
Septic System |
|
Size Irregular
|
347x541 |
|
Size Total Text
|
347x541 |
|
Zoning Description
|
A5 |
Rooms
| Level |
Type |
Length |
Width |
Dimensions |
|
Basement |
Kitchen |
|
|
Measurements not available |
|
Basement |
Bedroom |
|
|
Measurements not available |
|
Basement |
Bedroom |
|
|
Measurements not available |
|
Basement |
Games Room |
|
|
Measurements not available |
|
Basement |
5pc Bathroom |
|
|
Measurements not available |
|
Main Level |
5pc Ensuite Bath |
|
|
Measurements not available |
|
Main Level |
4pc Bathroom |
|
|
Measurements not available |
|
Main Level |
2pc Bathroom |
|
|
Measurements not available |
|
Main Level |
Primary Bedroom |
|
|
Measurements not available |
|
Main Level |
Bedroom |
|
|
Measurements not available |
|
Main Level |
Bedroom |
|
|
Measurements not available |
|
Main Level |
Den |
|
|
Measurements not available |
|
Main Level |
Laundry Room |
|
|
Measurements not available |
|
Main Level |
Dining Room |
|
|
Measurements not available |
|
Main Level |
Kitchen |
|
|
Measurements not available |
https://www.realtor.ca/real-estate/27906018/1107-mersea-rd-7-leamington












































