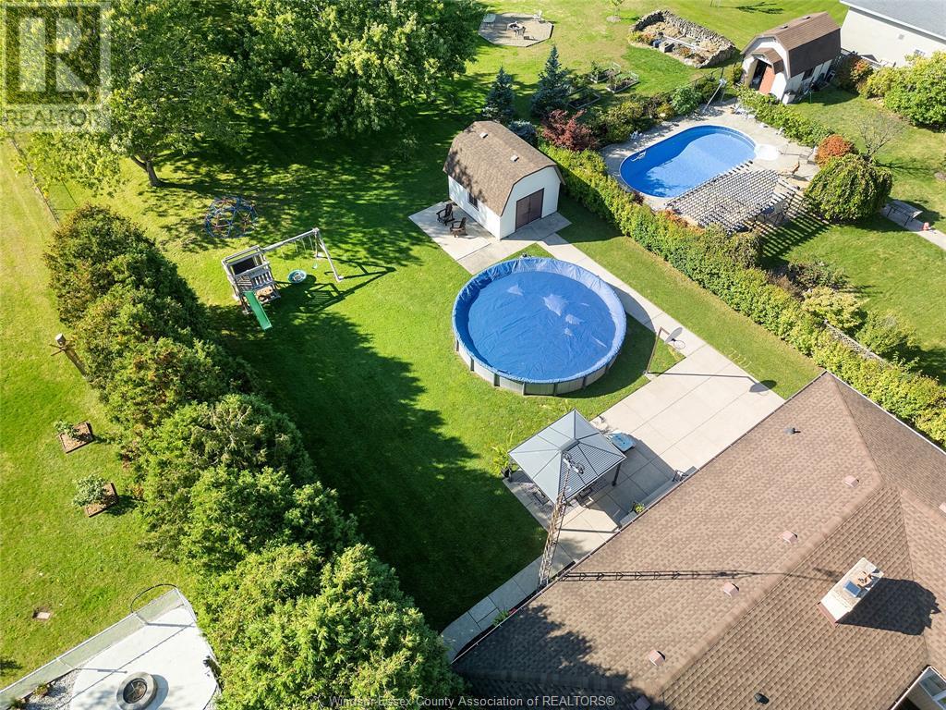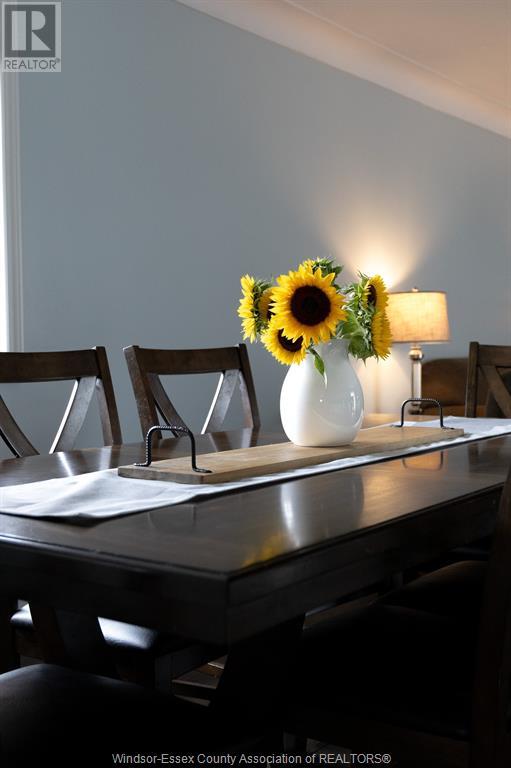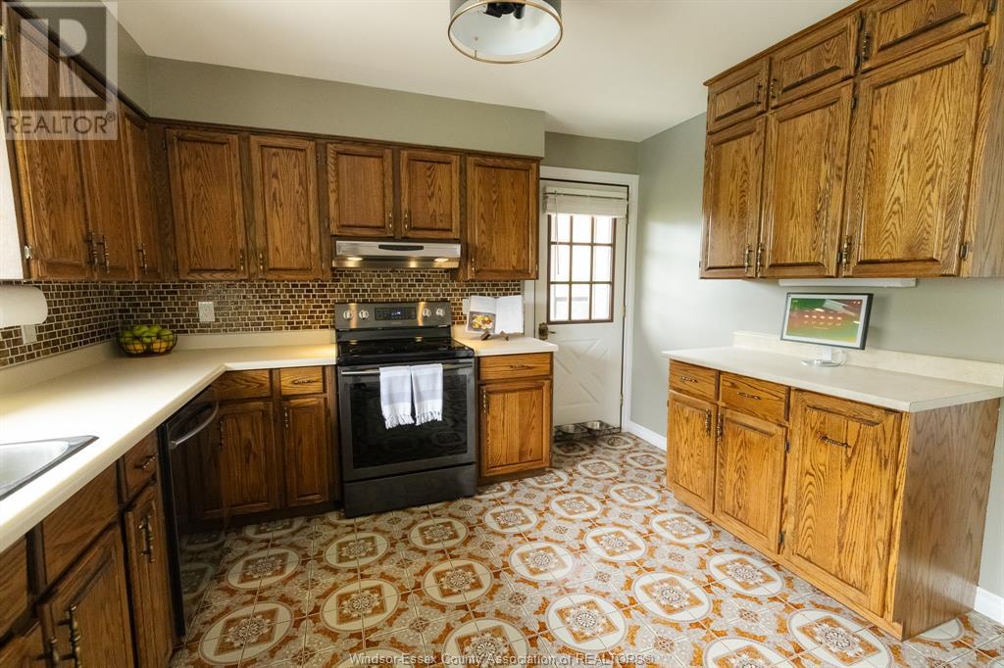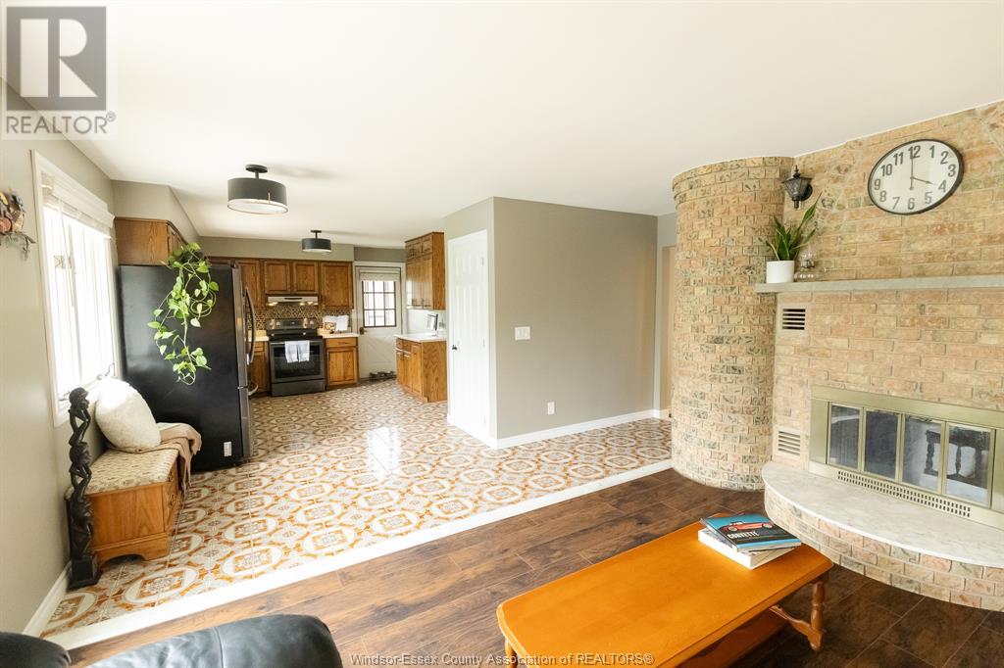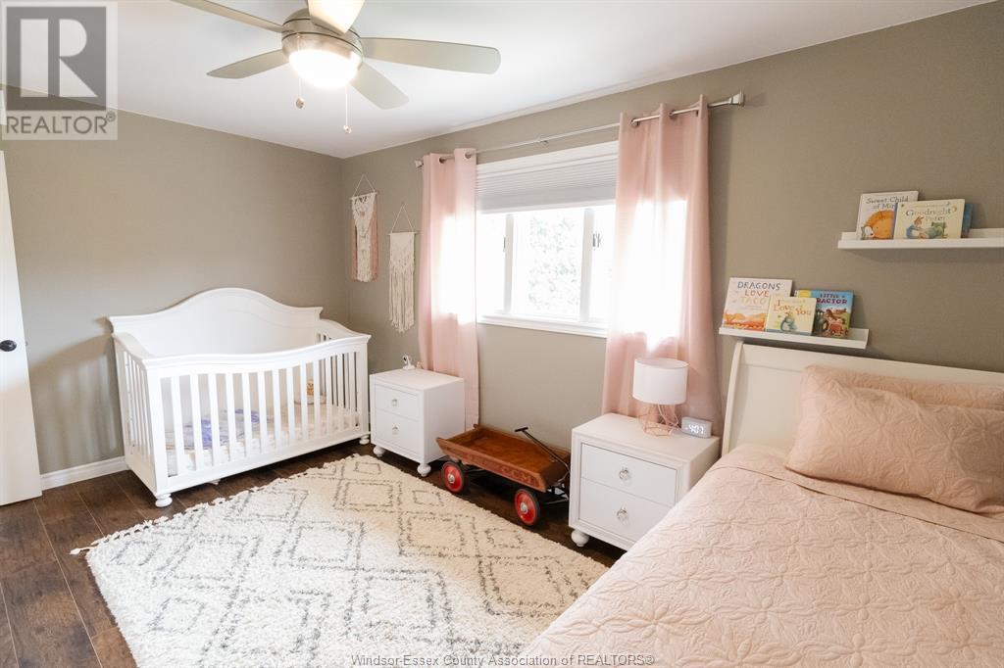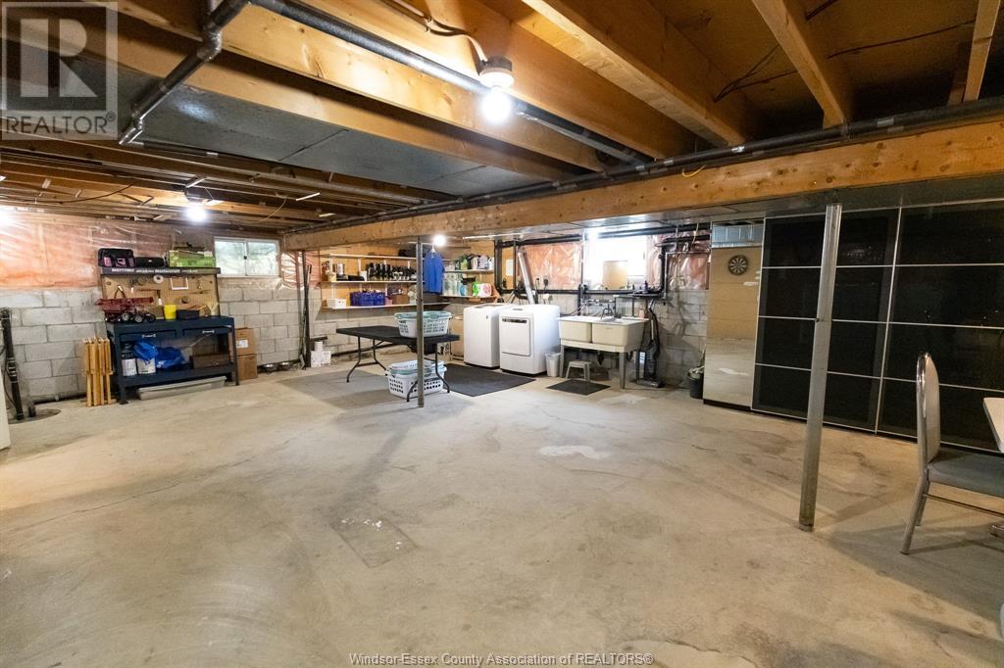1102 Concession Rd 2 North Amherstburg, Ontario N9V 3R3
$699,900
Almost an acre of gorgeous county living! This sprawling custom 3-bedroom, 2-bathroom brick ranch sits on a stunning tree-lined, fenced lot and offers peace and privacy with features like a 28-ft saltwater pool (2019), a one-of-a-kind wood-burning fireplace, and outdoor amenities including a playground, gazebo, and fire pit. Inside, the home combines modern comforts with updates such as an owned HVAC system (AC and furnace, 2022), a water heater, storm sewer pipe replacement, newly paved roads, and light fixtures in 2024. The massive 2-car garage includes direct basement access and is complemented by a side carport, while the insulated detached workshop—complete with hydro, water, a separate electrical panel, and a cement pad—offers the perfect space for a woodshop or extra storage. Opportunities like this don’t come often—don’t miss your chance to own this peaceful retreat! Inspection report and additional unique feature sheet available. (id:30130)
Open House
This property has open houses!
1:00 pm
Ends at:3:00 pm
1:00 pm
Ends at:3:00 pm
Property Details
| MLS® Number | 25001299 |
| Property Type | Single Family |
| Features | Double Width Or More Driveway, Gravel Driveway |
| Pool Features | Pool Equipment |
| Pool Type | On Ground Pool |
Building
| Bathroom Total | 2 |
| Bedrooms Above Ground | 3 |
| Bedrooms Total | 3 |
| Appliances | Dishwasher, Dryer, Refrigerator, Stove, Washer |
| Architectural Style | Ranch |
| Constructed Date | 1979 |
| Construction Style Attachment | Detached |
| Cooling Type | Central Air Conditioning, Fully Air Conditioned |
| Exterior Finish | Brick |
| Fireplace Fuel | Wood |
| Fireplace Present | Yes |
| Fireplace Type | Conventional |
| Flooring Type | Carpeted, Ceramic/porcelain, Laminate |
| Foundation Type | Block |
| Heating Fuel | Natural Gas |
| Heating Type | Forced Air, Furnace |
| Stories Total | 1 |
| Type | House |
Parking
| Garage | |
| Carport | |
| Inside Entry |
Land
| Acreage | No |
| Fence Type | Fence |
| Landscape Features | Landscaped |
| Sewer | Septic System |
| Size Irregular | 85x455 Ft |
| Size Total Text | 85x455 Ft |
| Zoning Description | Res |
Rooms
| Level | Type | Length | Width | Dimensions |
|---|---|---|---|---|
| Basement | Storage | Measurements not available | ||
| Basement | Laundry Room | Measurements not available | ||
| Basement | Games Room | Measurements not available | ||
| Basement | Office | Measurements not available | ||
| Basement | Cold Room | Measurements not available | ||
| Basement | Recreation Room | Measurements not available | ||
| Main Level | 4pc Ensuite Bath | Measurements not available | ||
| Main Level | 4pc Bathroom | Measurements not available | ||
| Main Level | Bedroom | Measurements not available | ||
| Main Level | Bedroom | Measurements not available | ||
| Main Level | Primary Bedroom | Measurements not available | ||
| Main Level | Kitchen | Measurements not available | ||
| Main Level | Family Room | Measurements not available | ||
| Main Level | Dining Room | Measurements not available | ||
| Main Level | Living Room | Measurements not available |
https://www.realtor.ca/real-estate/27824983/1102-concession-rd-2-north-amherstburg
Contact Us
Contact us for more information


















