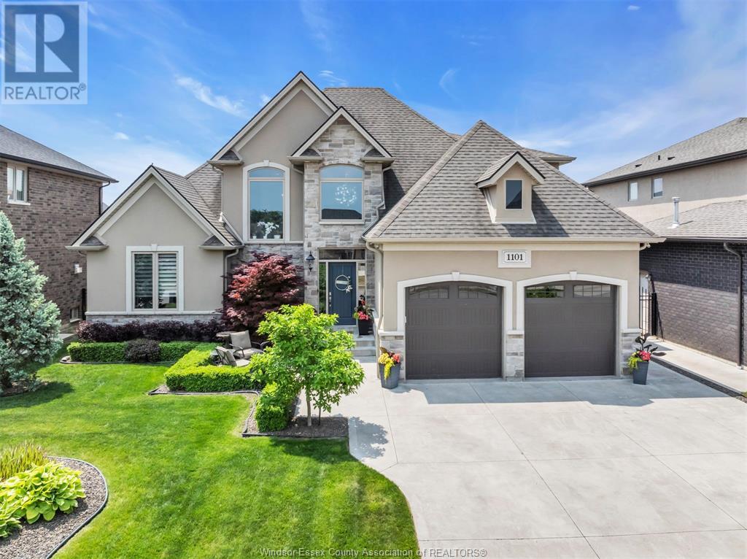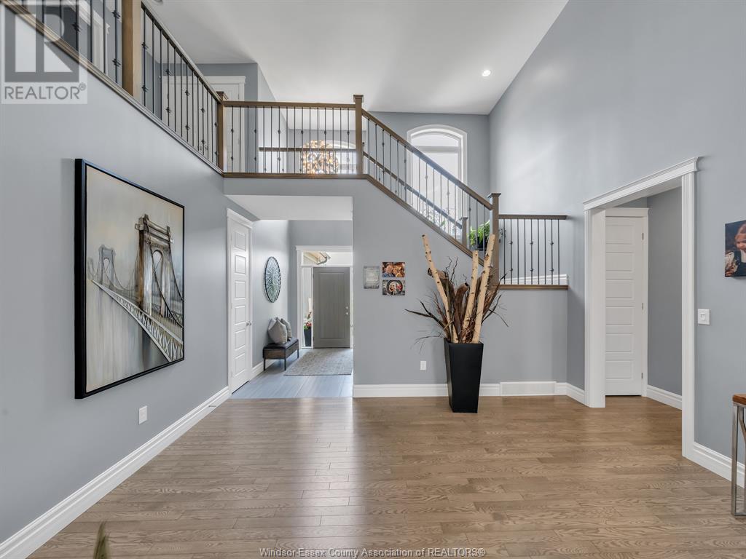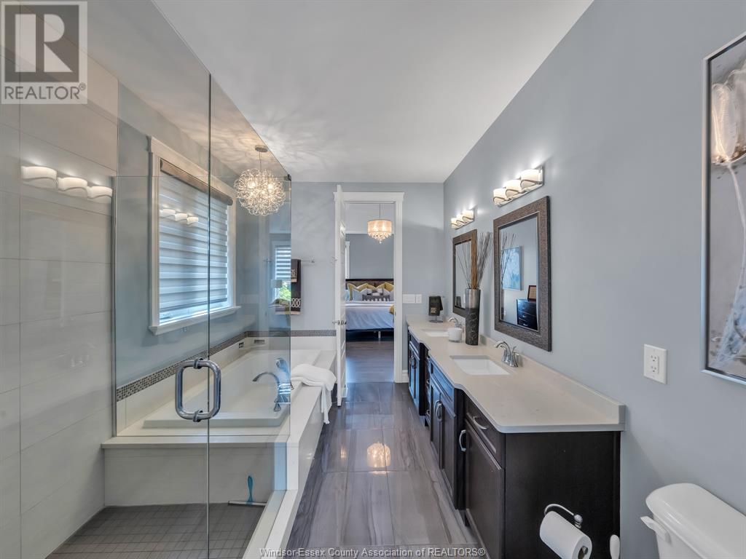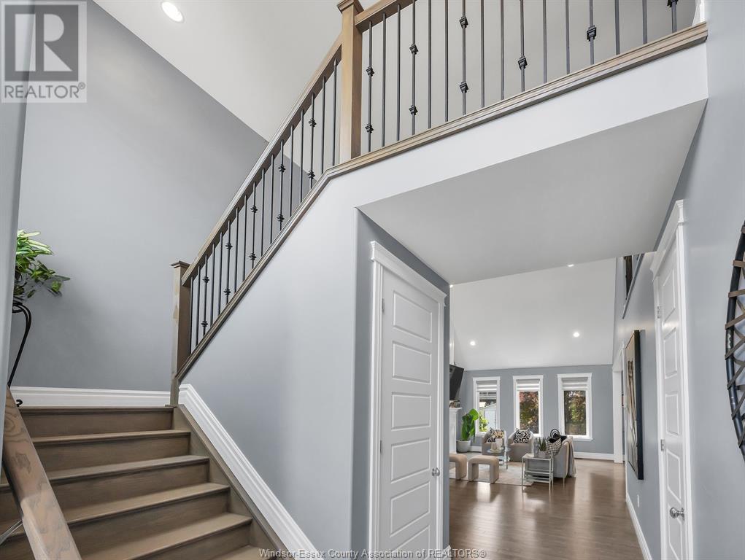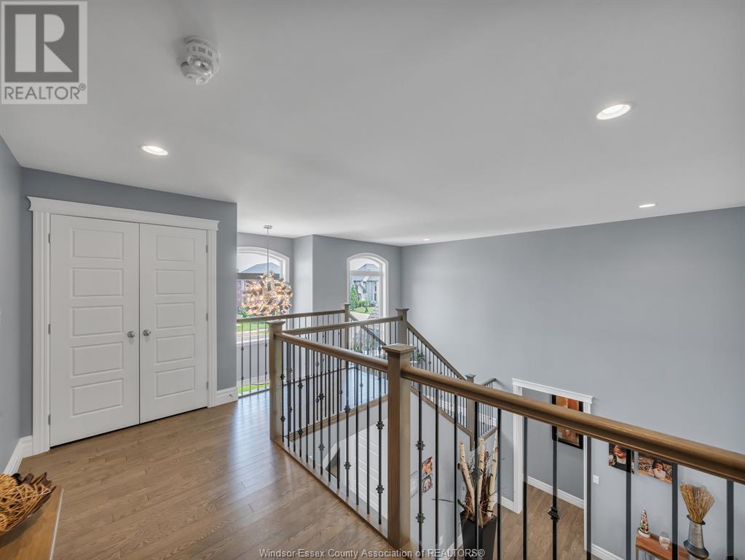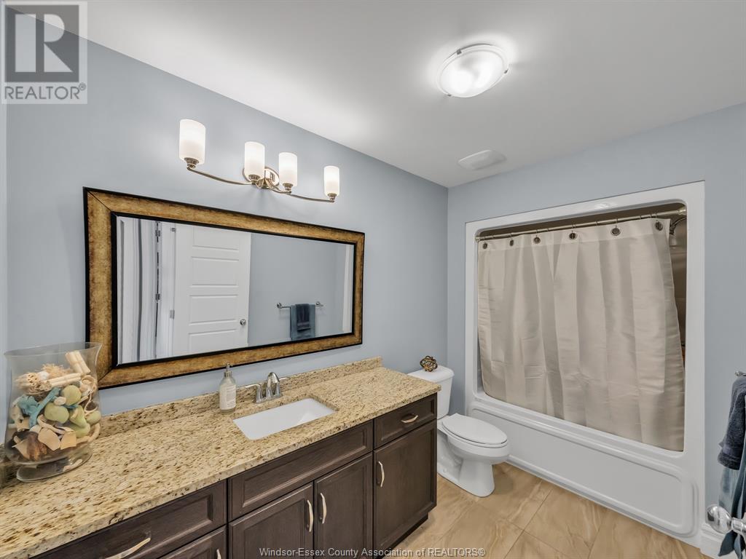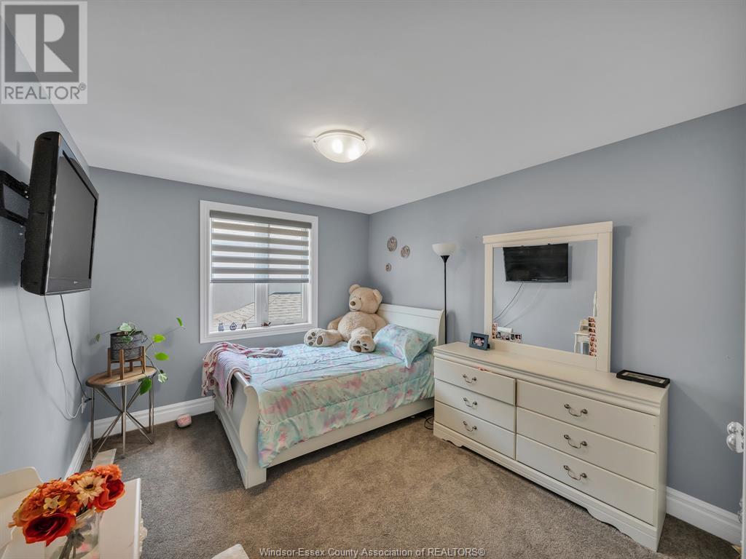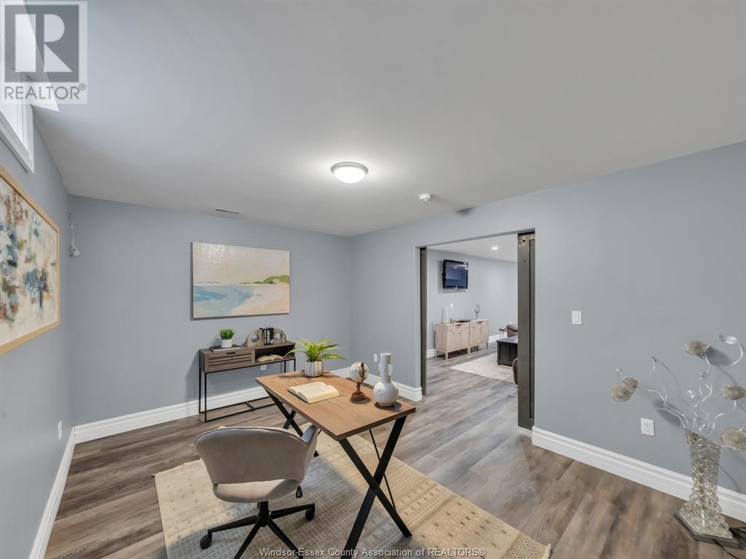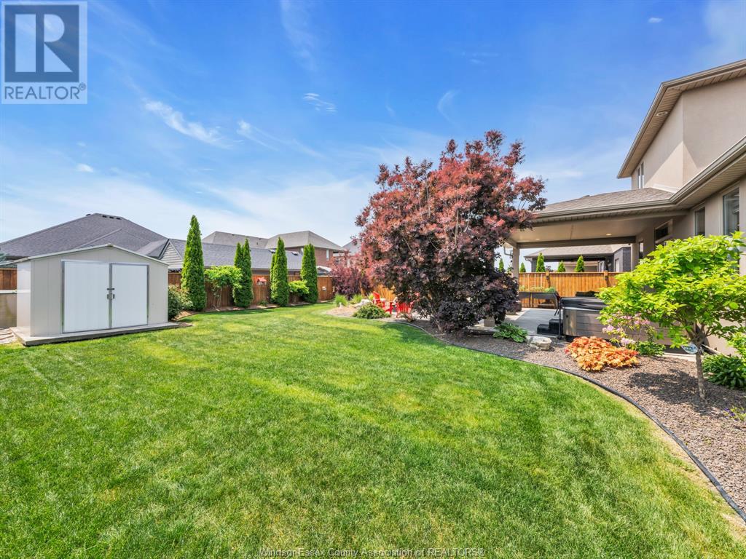1101 Charlotte Crescent Lakeshore, Ontario N8L 0X8
6 Bedroom
3 Bathroom
Fireplace
Central Air Conditioning
Forced Air, Furnace
Landscaped
$1,089,000
WELCOME TO 1101 CHARLOTTE CRESCENT, ABSOLUTELY NOTHING TO DO BUT JUST MOVE IN! 4+2 BDRMS, 3.5 BATHS, HIGH CEILINGS, TALL DOORS, MAIN FLR PRIMARY BDRM, LAVISH ENSUITE, CATWALK TO 3 OTHER BDRMS, PLUS FULL FINISHED LWR LVL. PERFECT FOR YOUR KIDS OR VISITORS. COVERED OVERSIZE REAR PATIO, UPGRADED KITCHEN CABINETS, UPGRADED TRIM PACKAGE, EXTRA DEEP GARAGE W/EPOXY FLOORS, FENCED YARD, LNDSCPD & SHED. A SHOWPIECE HOME IN PRIME LOCATION. SECURITY CAMERAS, PLUS MUCH MORE! (id:30130)
Property Details
| MLS® Number | 25014245 |
| Property Type | Single Family |
| Features | Double Width Or More Driveway, Concrete Driveway, Finished Driveway, Front Driveway |
Building
| Bathroom Total | 3 |
| Bedrooms Above Ground | 4 |
| Bedrooms Below Ground | 2 |
| Bedrooms Total | 6 |
| Appliances | Central Vacuum, Dishwasher |
| Constructed Date | 2016 |
| Construction Style Attachment | Detached |
| Cooling Type | Central Air Conditioning |
| Exterior Finish | Stone, Concrete/stucco |
| Fireplace Fuel | Gas |
| Fireplace Present | Yes |
| Fireplace Type | Direct Vent |
| Flooring Type | Ceramic/porcelain, Hardwood |
| Foundation Type | Concrete |
| Half Bath Total | 1 |
| Heating Fuel | Natural Gas |
| Heating Type | Forced Air, Furnace |
| Stories Total | 2 |
| Type | House |
Parking
| Attached Garage | |
| Garage | |
| Inside Entry |
Land
| Acreage | No |
| Fence Type | Fence |
| Landscape Features | Landscaped |
| Size Irregular | 59.29x130.20 Ft |
| Size Total Text | 59.29x130.20 Ft |
| Zoning Description | Res |
Rooms
| Level | Type | Length | Width | Dimensions |
|---|---|---|---|---|
| Second Level | 4pc Bathroom | Measurements not available | ||
| Second Level | Bedroom | Measurements not available | ||
| Second Level | Bedroom | Measurements not available | ||
| Second Level | Bedroom | Measurements not available | ||
| Basement | 3pc Bathroom | Measurements not available | ||
| Lower Level | Other | Measurements not available | ||
| Lower Level | Bedroom | Measurements not available | ||
| Lower Level | Storage | Measurements not available | ||
| Lower Level | Den | Measurements not available | ||
| Lower Level | Recreation Room | Measurements not available | ||
| Main Level | 5pc Ensuite Bath | Measurements not available | ||
| Main Level | 2pc Bathroom | Measurements not available | ||
| Main Level | Laundry Room | Measurements not available | ||
| Main Level | Primary Bedroom | Measurements not available | ||
| Main Level | Eating Area | Measurements not available | ||
| Main Level | Kitchen | Measurements not available | ||
| Main Level | Dining Room | Measurements not available | ||
| Main Level | Living Room/fireplace | Measurements not available | ||
| Main Level | Foyer | Measurements not available |
https://www.realtor.ca/real-estate/28421532/1101-charlotte-crescent-lakeshore
Contact Us
Contact us for more information

