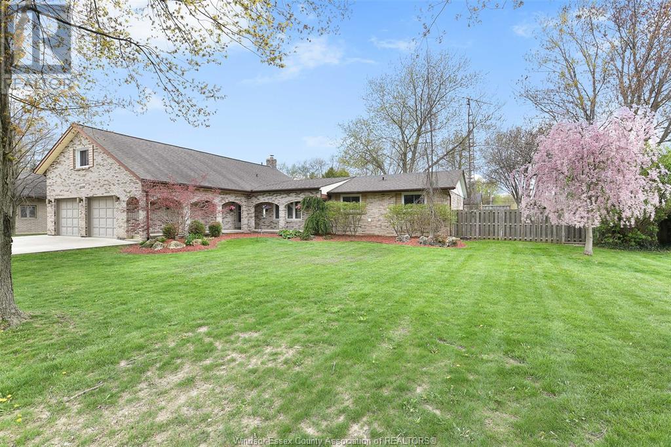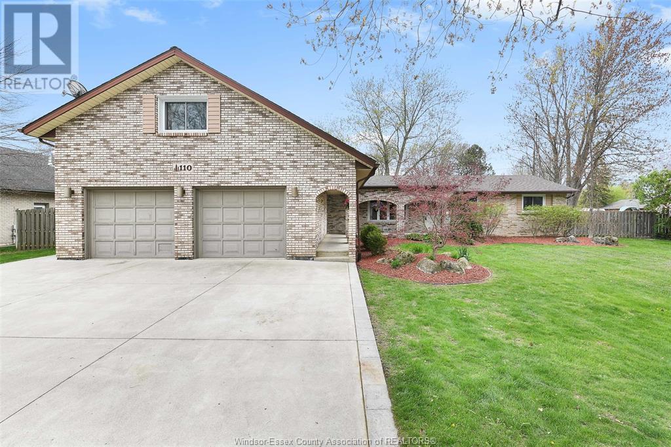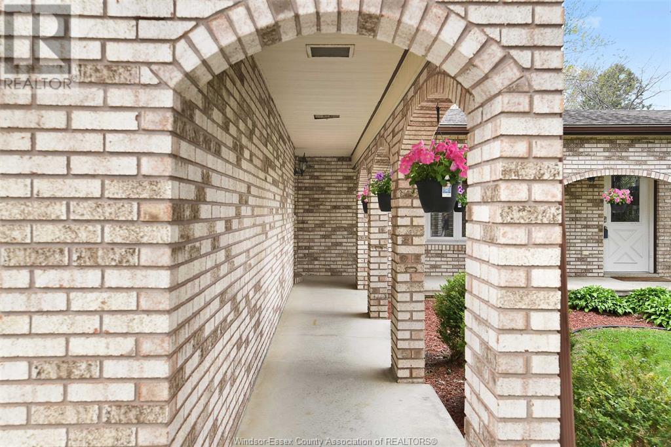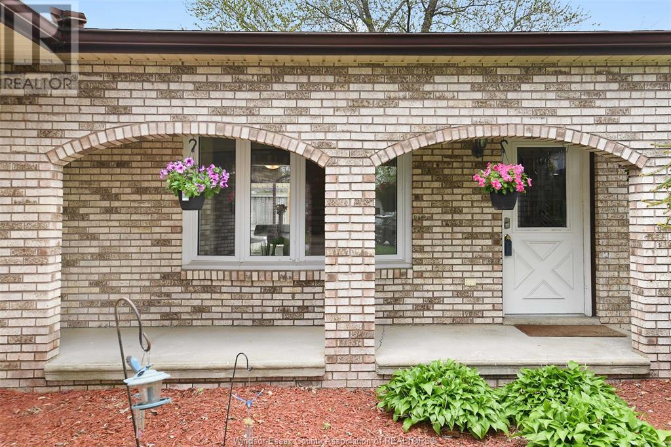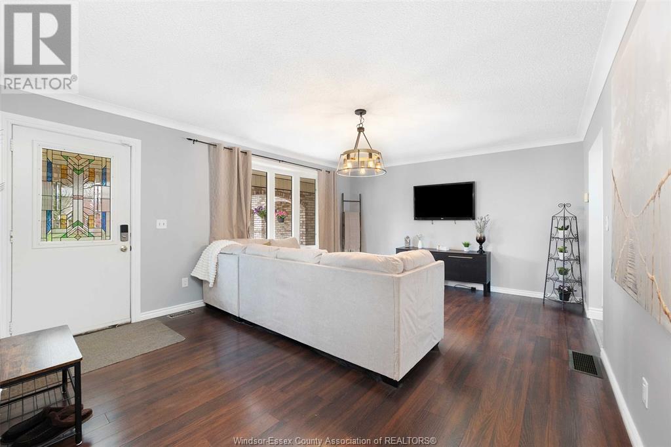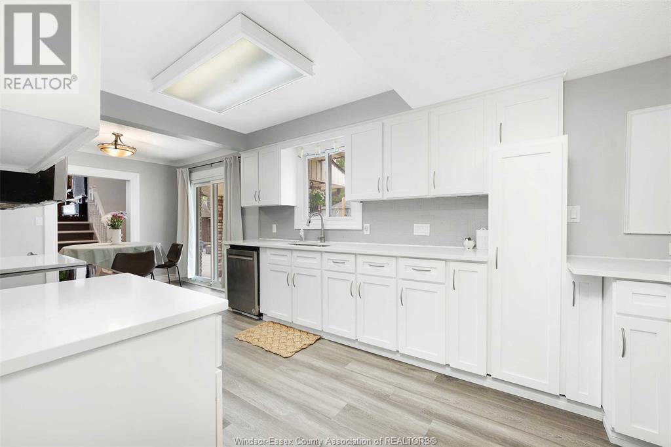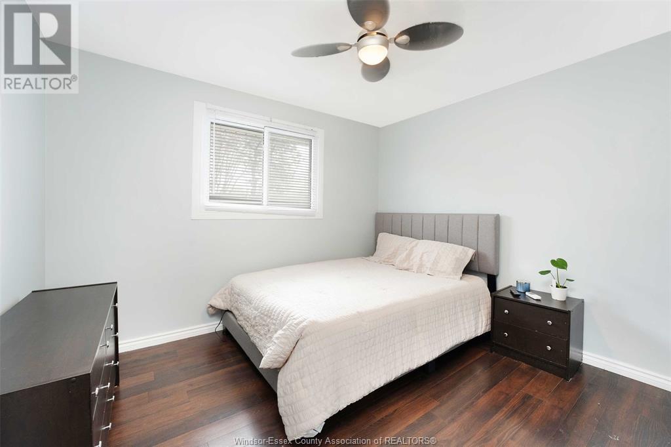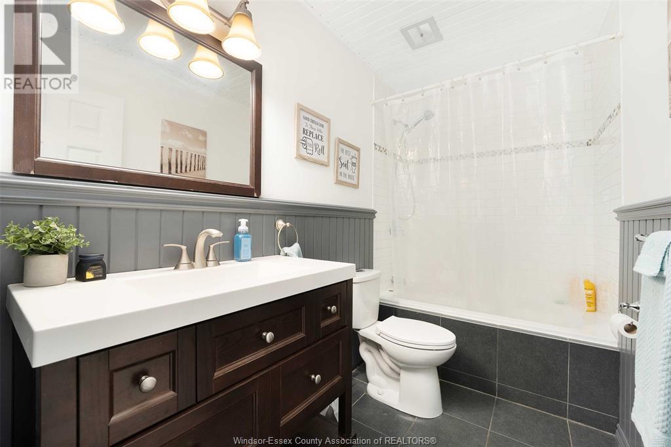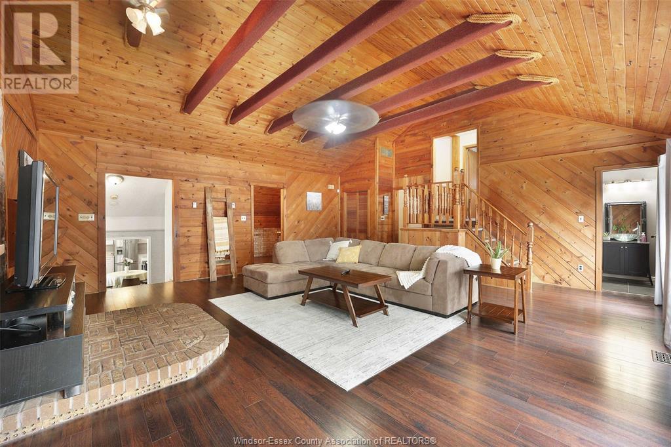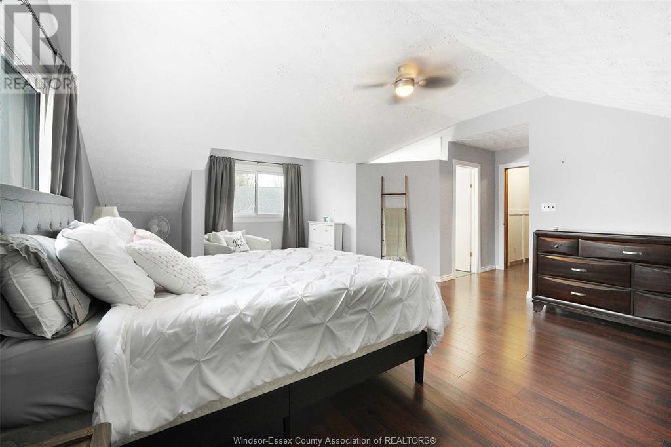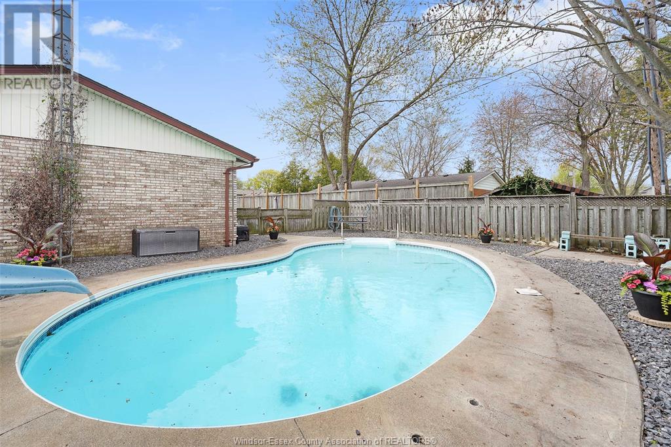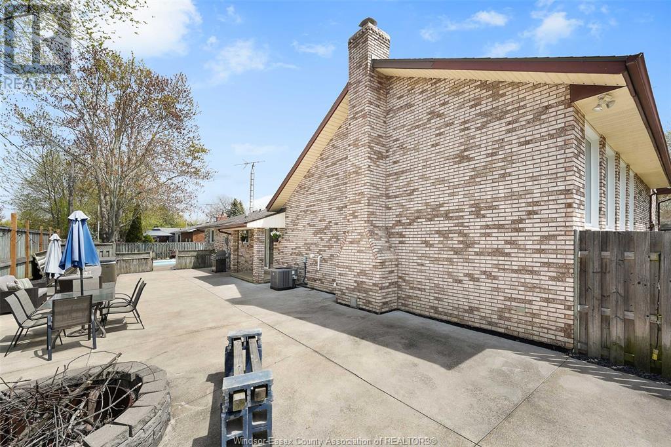110 Lake Erie Drive Amherstburg, Ontario N9V 2Y8
$699,110
Welcome to this inviting multi-level home in a family friendly neighborhood. With both comfort and functionality in mind, this home offers generous living space and modern updates throughout. Step into the large, light-filled living room, perfect for relaxing or entertaining. The beautifully updated kitchen features elegant quartz counters and opens to a dining area, ideal for family meals. The main level offers three bedrooms, with one converted into a laundry room for added ease. Up you'll find an expansive family room ideal for hosting gatherings or just relaxing. This level has additional storage and access to a spacious primary bedroom, complete with a walk-in closet & ensuite. The lower level has an additional living room, bedroom, second laundry and ample storage. Step outside to your backyard retreat, complete with a heated inground pool, a patio and green space. This welcoming home offers the space and flexibility every family needs. (id:30130)
Open House
This property has open houses!
1:00 pm
Ends at:3:00 pm
Property Details
| MLS® Number | 25010622 |
| Property Type | Single Family |
| Features | Concrete Driveway, Front Driveway |
| Pool Features | Pool Equipment |
| Pool Type | Indoor Pool |
Building
| Bathroom Total | 3 |
| Bedrooms Above Ground | 4 |
| Bedrooms Total | 4 |
| Appliances | Dishwasher, Dryer, Microwave Range Hood Combo, Refrigerator, Washer |
| Architectural Style | Bi-level, Ranch |
| Constructed Date | 1974 |
| Construction Style Attachment | Detached |
| Construction Style Split Level | Split Level |
| Cooling Type | Central Air Conditioning |
| Exterior Finish | Brick |
| Flooring Type | Ceramic/porcelain, Laminate, Cushion/lino/vinyl |
| Foundation Type | Block |
| Heating Fuel | Natural Gas |
| Heating Type | Forced Air, Furnace |
| Stories Total | 1 |
| Type | House |
Parking
| Attached Garage | |
| Garage | |
| Inside Entry |
Land
| Acreage | No |
| Fence Type | Fence |
| Landscape Features | Landscaped |
| Size Irregular | 121.16xn/a |
| Size Total Text | 121.16xn/a |
| Zoning Description | Res |
Rooms
| Level | Type | Length | Width | Dimensions |
|---|---|---|---|---|
| Second Level | Storage | 5 x 8.2 | ||
| Second Level | 3pc Bathroom | 5.1 x 8.8 | ||
| Second Level | Laundry Room | 16.6 x 5.4 | ||
| Second Level | Living Room | 23.5 x 21.9 | ||
| Third Level | 3pc Ensuite Bath | 8.9 x 6.8 | ||
| Third Level | Primary Bedroom | 21.5 x 20 | ||
| Lower Level | Laundry Room | 11.4 x 5.6 | ||
| Lower Level | Bedroom | 11.6 x 16.7 | ||
| Lower Level | Living Room | 11.6 x 28.7 | ||
| Main Level | 4pc Bathroom | 9.6 x 5 | ||
| Main Level | Bedroom | 10.6 x 11.2 | ||
| Main Level | Bedroom | 10.4 x 11 | ||
| Main Level | Dining Room | 9.6 x 8.3 | ||
| Main Level | Kitchen | 9.6 x 15.1 | ||
| Main Level | Family Room | 13.8 x 17.5 | ||
| Main Level | Foyer | Measurements not available |
https://www.realtor.ca/real-estate/28243377/110-lake-erie-drive-amherstburg
Contact Us
Contact us for more information

