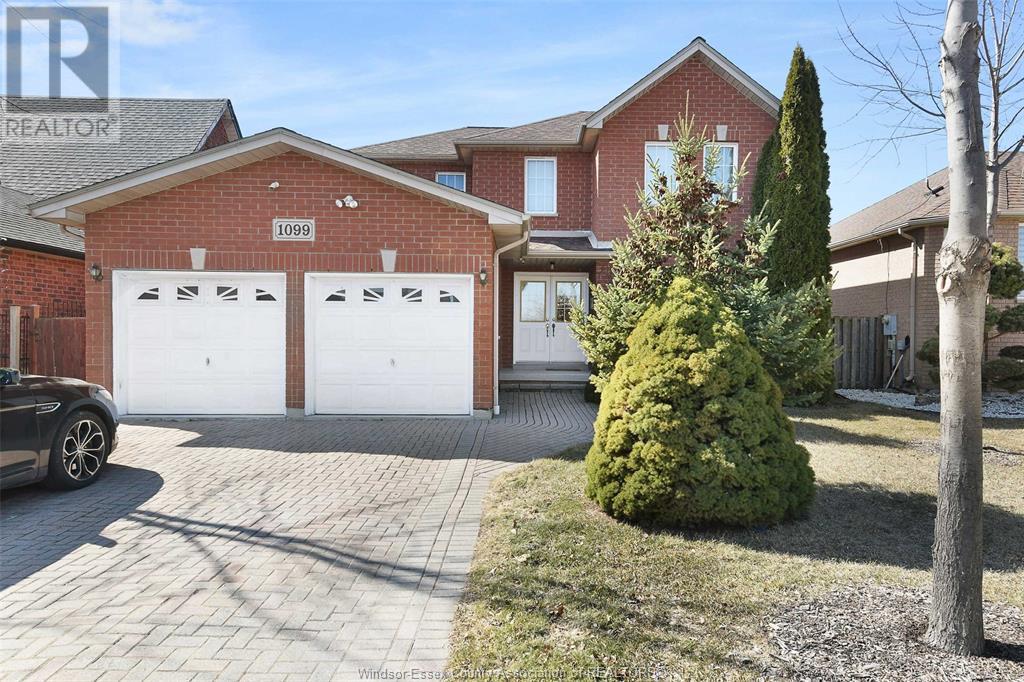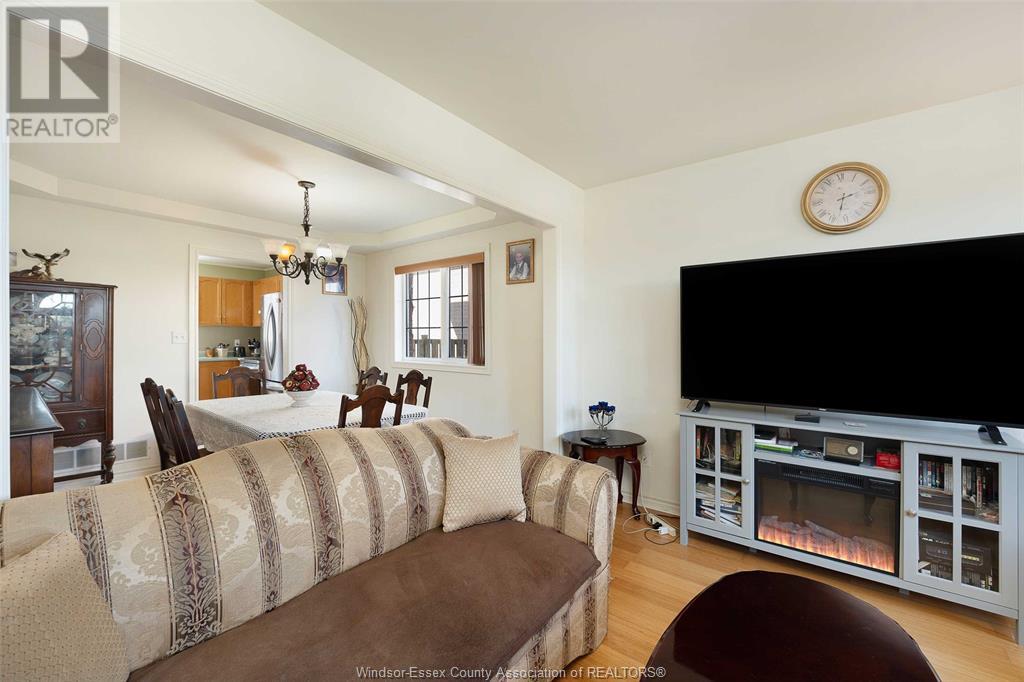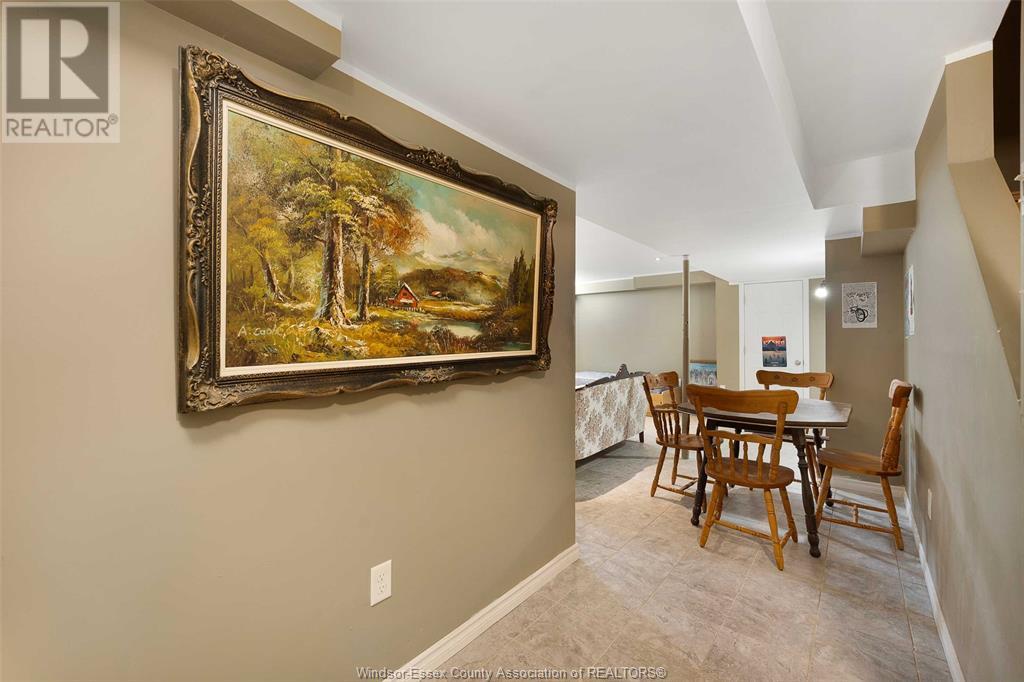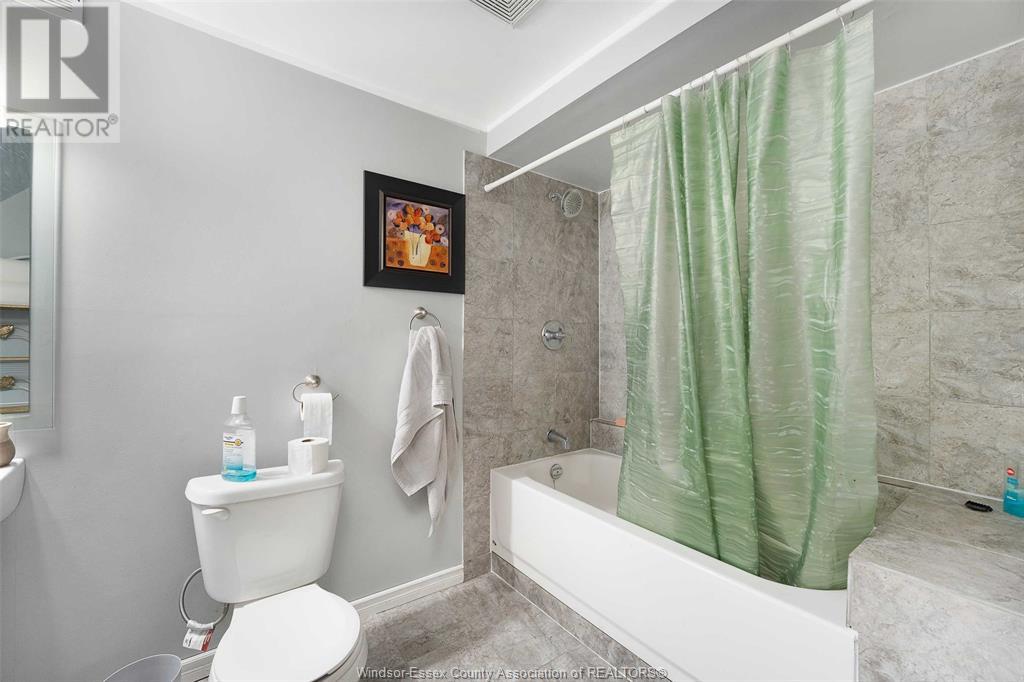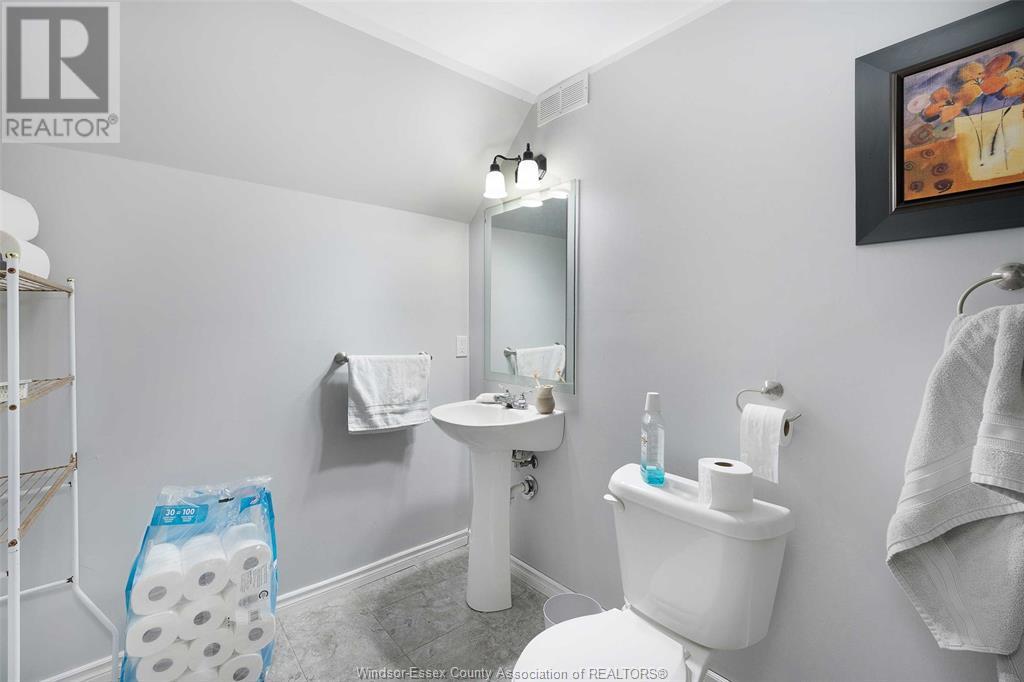5 Bedroom
4 Bathroom
Central Air Conditioning
Forced Air, Furnace
Landscaped
$699,900
Welcome to this stunning & well-maintained home in the heart of East Riverside - just steps to Ganatchio Trail, Riverfront, & Blue Heron Park. A rare opportunity to own a beautiful property in one of the most sought-after neighbourhoods! This full brick 2 storey home offers 4+1 bedrooms & 3.5 bathrooms. Main floor features a family room, dining room, kitchen, 2nd living room, half bathroom & main floor laundry. A beautiful patio door leads you to the fully fenced backyard. Upper level features 4 bedrooms & 2 full bathrooms. Lower level features a family room/recreation room, bedroom, full bathroom, & utility/storage room. Don't miss your chance to own this exceptional home in a prime location! With ample space, a functional layout, & close proximity to parks, trails, great schools & the riverfront, this property is perfect for families & entertainers alike. Book your private showing today and experience the charm of East Riverside living! (id:30130)
Property Details
|
MLS® Number
|
25006461 |
|
Property Type
|
Single Family |
|
Neigbourhood
|
East Riverside |
|
Features
|
Interlocking Driveway |
Building
|
Bathroom Total
|
4 |
|
Bedrooms Above Ground
|
4 |
|
Bedrooms Below Ground
|
1 |
|
Bedrooms Total
|
5 |
|
Appliances
|
Dishwasher, Dryer, Microwave, Refrigerator, Stove, Washer |
|
Constructed Date
|
1999 |
|
Construction Style Attachment
|
Detached |
|
Cooling Type
|
Central Air Conditioning |
|
Exterior Finish
|
Aluminum/vinyl, Brick |
|
Flooring Type
|
Ceramic/porcelain, Hardwood |
|
Foundation Type
|
Concrete |
|
Half Bath Total
|
1 |
|
Heating Fuel
|
Natural Gas |
|
Heating Type
|
Forced Air, Furnace |
|
Stories Total
|
2 |
|
Type
|
House |
Parking
|
Attached Garage
|
|
|
Garage
|
|
|
Inside Entry
|
|
Land
|
Acreage
|
No |
|
Fence Type
|
Fence |
|
Landscape Features
|
Landscaped |
|
Size Irregular
|
50x108.89 |
|
Size Total Text
|
50x108.89 |
|
Zoning Description
|
Res |
Rooms
| Level |
Type |
Length |
Width |
Dimensions |
|
Second Level |
4pc Bathroom |
|
|
Measurements not available |
|
Second Level |
4pc Ensuite Bath |
|
|
Measurements not available |
|
Second Level |
Bedroom |
|
|
Measurements not available |
|
Second Level |
Bedroom |
|
|
Measurements not available |
|
Second Level |
Bedroom |
|
|
Measurements not available |
|
Second Level |
Bedroom |
|
|
Measurements not available |
|
Lower Level |
Utility Room |
|
|
Measurements not available |
|
Lower Level |
Storage |
|
|
Measurements not available |
|
Lower Level |
Bedroom |
|
|
Measurements not available |
|
Lower Level |
Recreation Room |
|
|
Measurements not available |
|
Lower Level |
Living Room |
|
|
Measurements not available |
|
Lower Level |
4pc Bathroom |
|
|
Measurements not available |
|
Main Level |
Laundry Room |
|
|
Measurements not available |
|
Main Level |
2pc Bathroom |
|
|
Measurements not available |
|
Main Level |
Family Room |
|
|
Measurements not available |
|
Main Level |
Kitchen/dining Room |
|
|
Measurements not available |
|
Main Level |
Dining Room |
|
|
Measurements not available |
|
Main Level |
Living Room |
|
|
Measurements not available |
|
Main Level |
Foyer |
|
|
Measurements not available |
https://www.realtor.ca/real-estate/28064168/1099-cora-greenwood-drive-windsor

