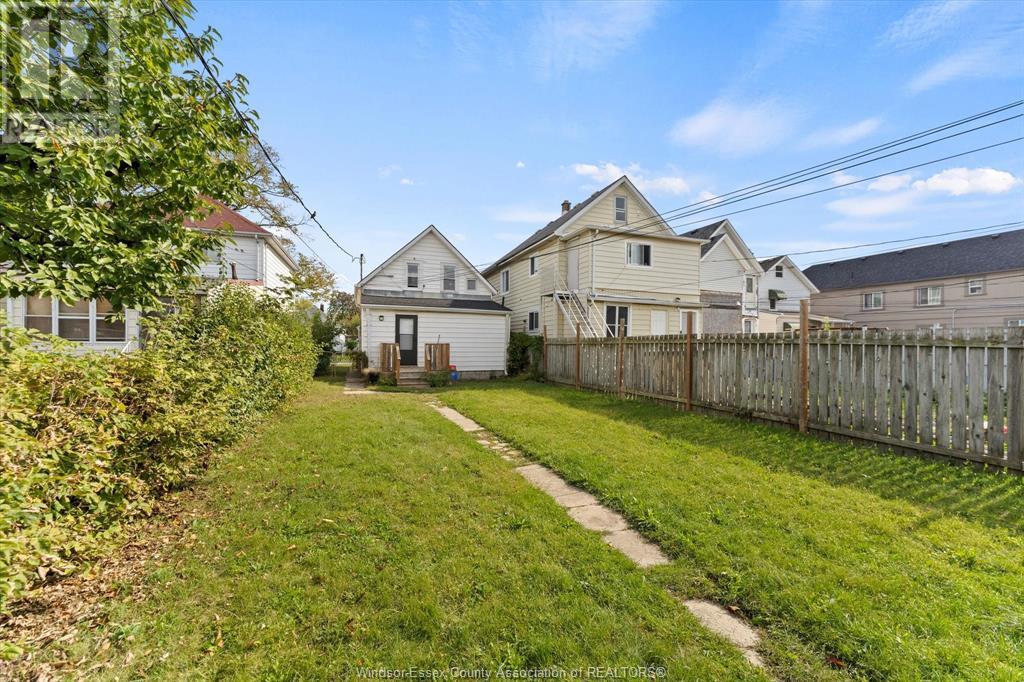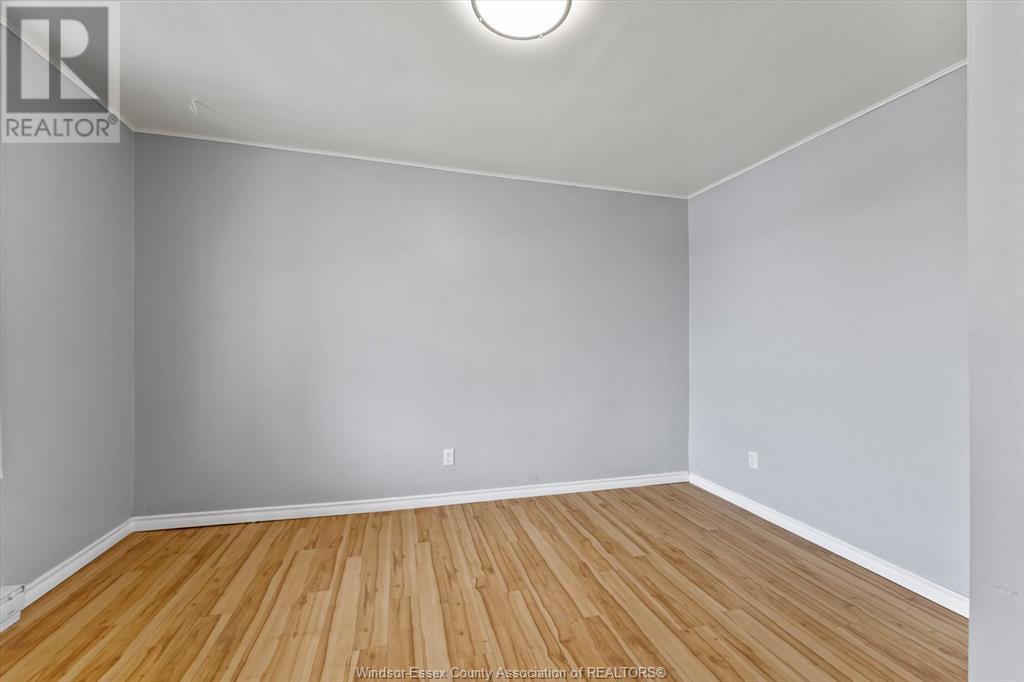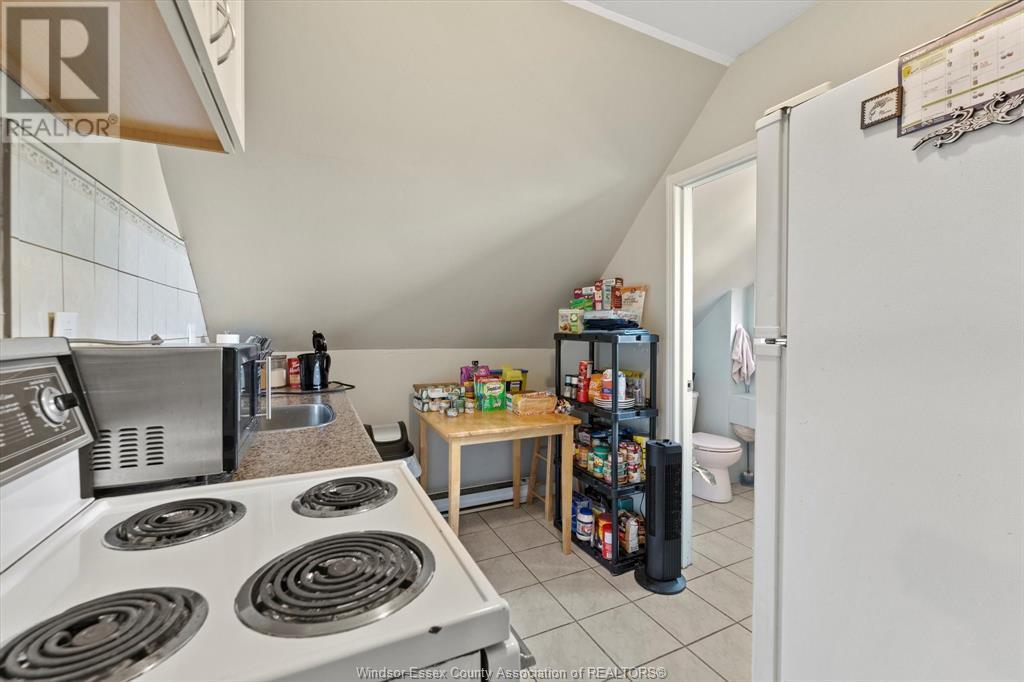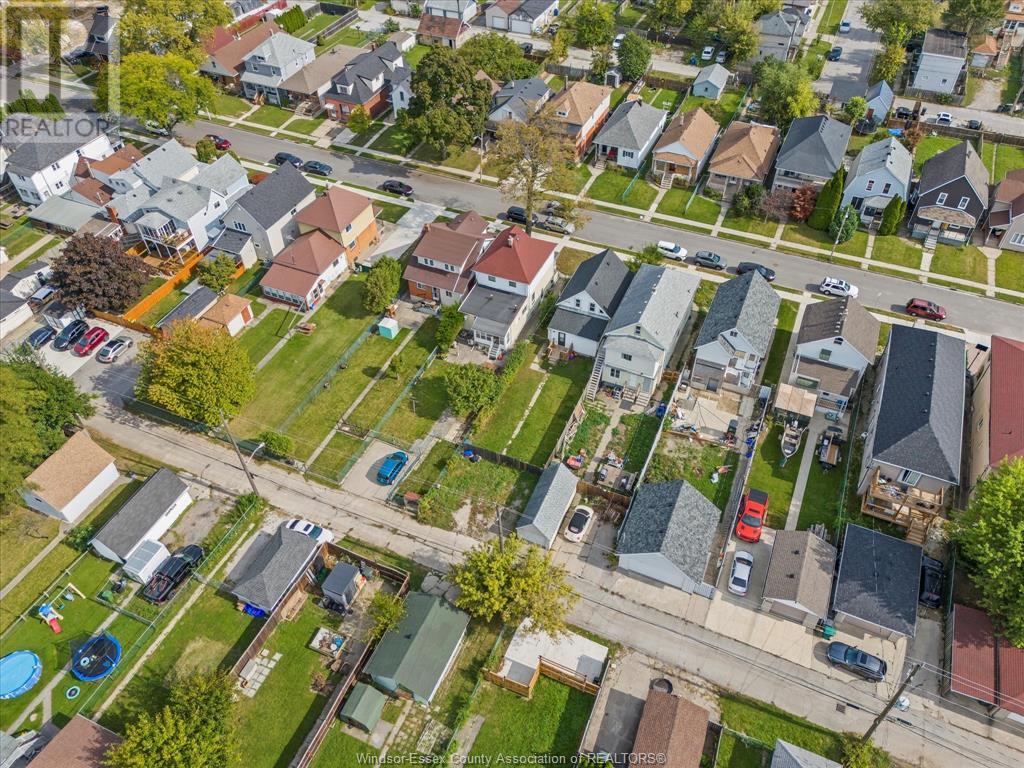Baseboard Heaters
$439,000
*PRICED TO SELL* Welcome to 1085 Marion! Walkerville duplex is perfect for investors or first-time home buyer looking for a mortgage helper. Property features an extra-deep backyard (139.91ft) with parking off the alley, separate hydro meters, and covered front porch. Each unit has a private insuite washer/dryer. The main unit is VACANT and features private basement access for extra storage, 2 good-sized bedrooms, living room, kitchen and 4pc washroom. The upstairs unit rents at $849.97+hydro(as of Jan 1st, 2025) and features a new kitchen, bathroom, floors, paint and full 4pc washroom. Recent major upgrades include the underground house sewer line from clay to ABS (2024), roof (2017) new porch, doors and storm door, washer & dryers (2021). Great central location, walking distance to Lanspeary park, restaurants, and shopping on Erie, 3 minutes to Walkerville High School, and 4 minutes to Market Square. (id:30130)
Property Details
|
MLS® Number
|
24023962 |
|
Property Type
|
Multi-family |
|
EquipmentType
|
Water Heater - Electric |
|
RentalEquipmentType
|
Water Heater - Electric |
Building
|
ExteriorFinish
|
Aluminum/vinyl |
|
FlooringType
|
Cushion/lino/vinyl |
|
FoundationType
|
Block |
|
HeatingFuel
|
Electric |
|
HeatingType
|
Baseboard Heaters |
|
Type
|
Duplex |
Parking
Land
|
Acreage
|
No |
|
SizeIrregular
|
30.12 Ft X 141.23ft |
|
SizeTotalText
|
30.12 Ft X 141.23ft |
|
ZoningDescription
|
Rd1.3 |
Rooms
| Level |
Type |
Length |
Width |
Dimensions |
|
Second Level |
Living Room |
|
|
9' x 12'7"" |
|
Second Level |
Kitchen |
|
|
8'9"" x 7'1"" |
|
Second Level |
Bedroom |
|
|
8'11"" x 10'11"" |
|
Second Level |
3pc Bathroom |
|
|
8'8"" x 4'4"" |
|
Basement |
Utility Room |
|
|
17'3"" x 14'1"" |
|
Main Level |
Primary Bedroom |
|
|
9'3"" x 12'8"" |
|
Main Level |
Kitchen |
|
|
13'5"" x 9'6"" |
|
Main Level |
Dining Room |
|
|
9'2"" x 10'1"" |
|
Main Level |
Bedroom |
|
|
9'3"" x 11'9"" |
|
Main Level |
4pc Bathroom |
|
|
5'1"" x 9'7"" |
https://www.realtor.ca/real-estate/27516983/1085-marion-windsor




































