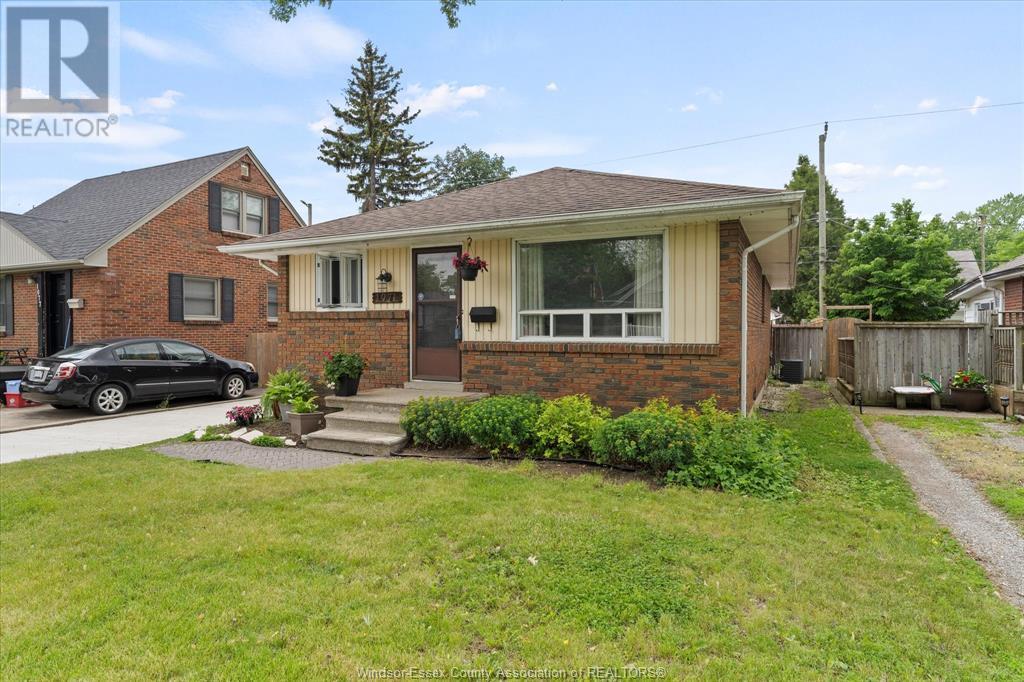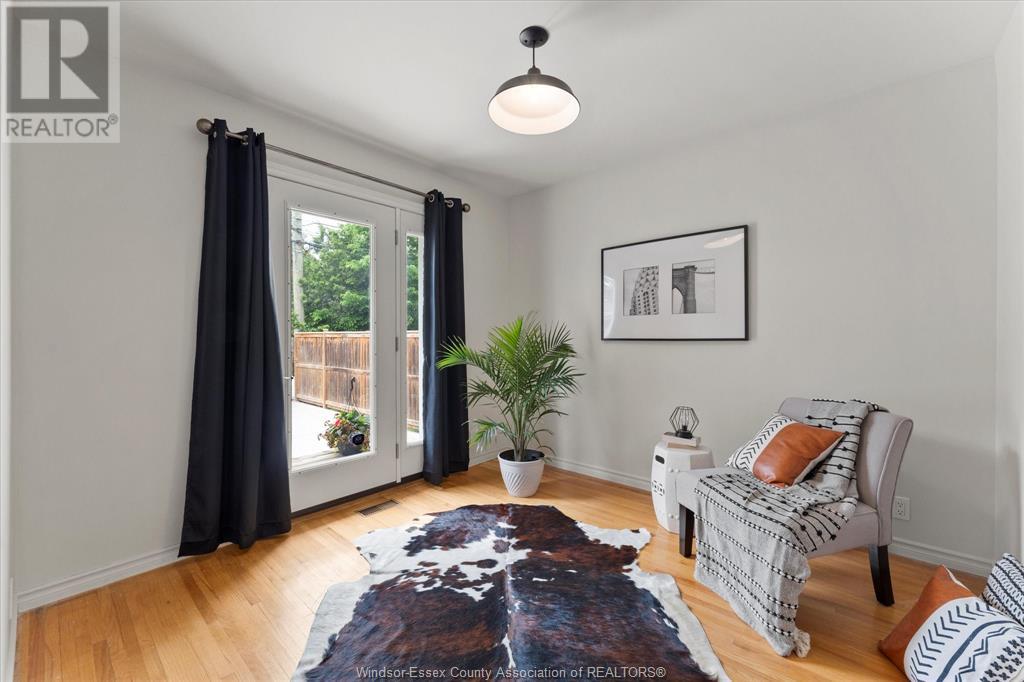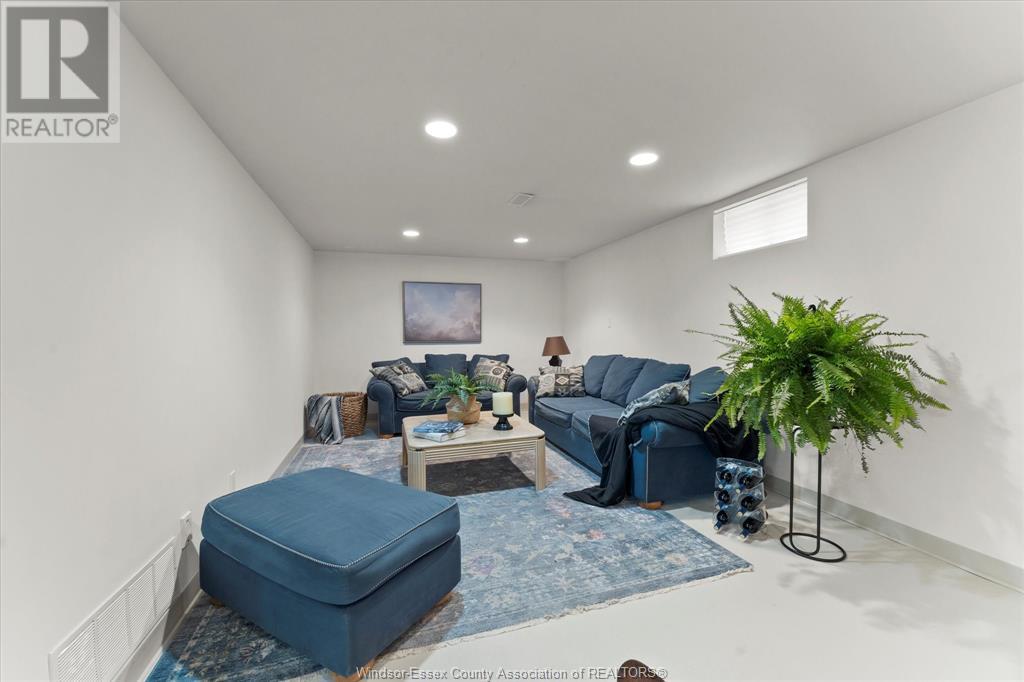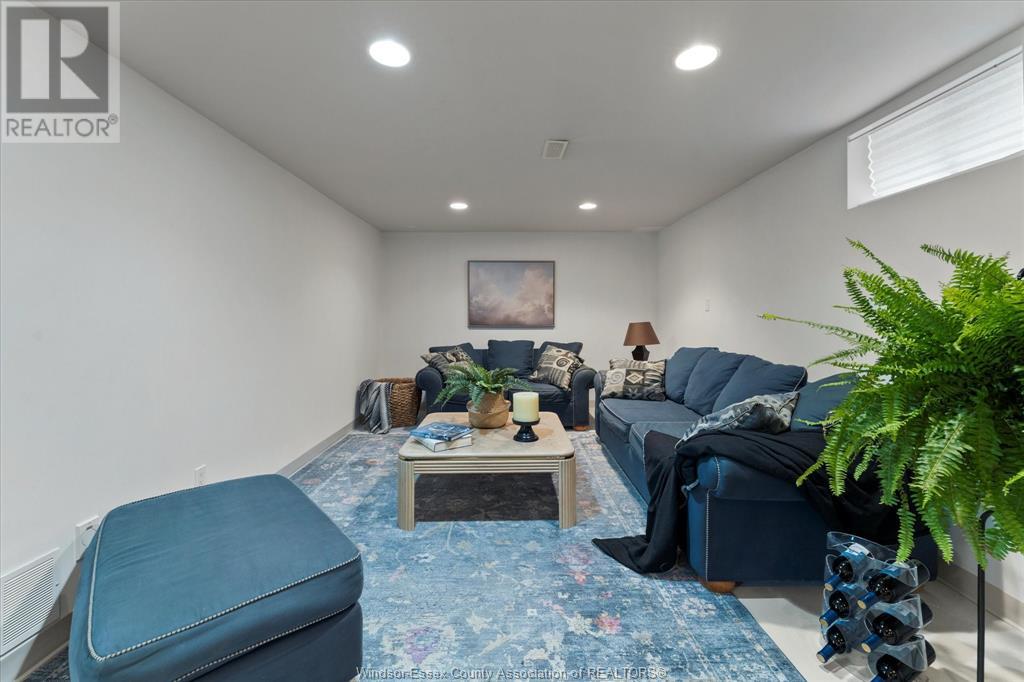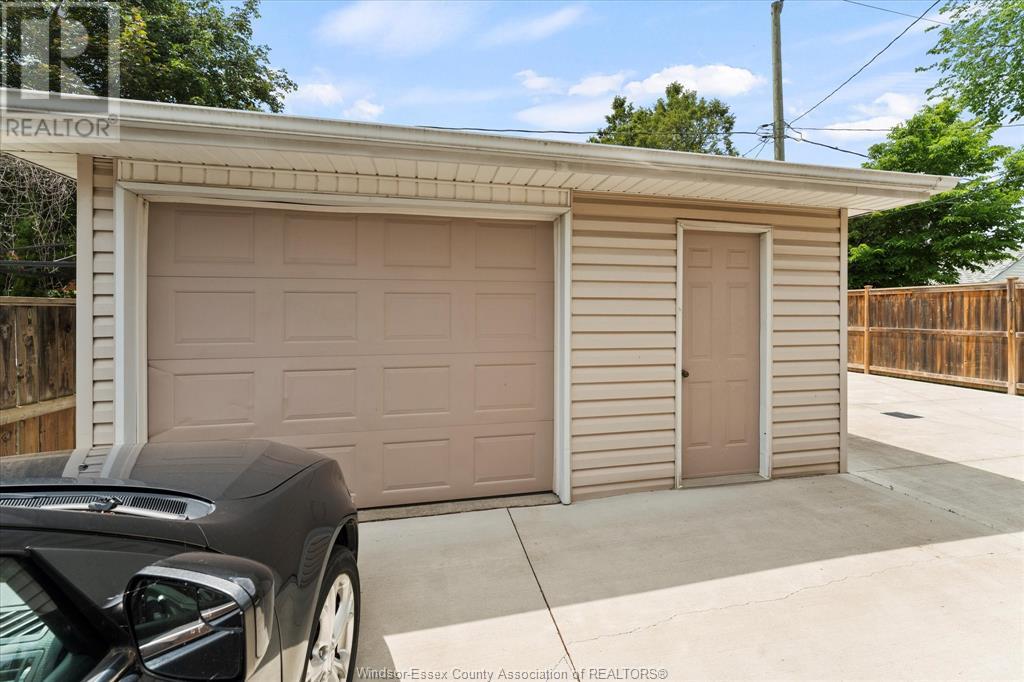1071 St Louis Windsor, Ontario N8S 2K0
3 Bedroom
2 Bathroom
Bungalow, Ranch
Central Air Conditioning
Forced Air, Furnace
Landscaped
$499,900
Super clean 3 Bdrm, 2 full bath home in the heart of sought after Riverside and the Princess Anne school district. Located steps from the Homesite park/playground, shopping, this home is perfect for first time buyers, starting a family, retirees, or as an investment. 3 Bdrms all on the main floor & a bath on both levels, beautiful original hardwood throughout. BRAND NEW electrical panel completed last week, roof approx. 8 yrs, all vinyl windows, a/c 2021. A 1.5 car garage w hydro, plenty of parking for 4 cars plus street parking. (id:30130)
Property Details
| MLS® Number | 25013545 |
| Property Type | Single Family |
| Features | Concrete Driveway, Finished Driveway, Front Driveway, Side Driveway |
Building
| Bathroom Total | 2 |
| Bedrooms Above Ground | 3 |
| Bedrooms Total | 3 |
| Appliances | Dishwasher, Dryer, Refrigerator, Stove, Washer |
| Architectural Style | Bungalow, Ranch |
| Constructed Date | 1966 |
| Construction Style Attachment | Detached |
| Cooling Type | Central Air Conditioning |
| Exterior Finish | Brick |
| Flooring Type | Ceramic/porcelain, Hardwood, Laminate |
| Foundation Type | Block |
| Heating Fuel | Natural Gas |
| Heating Type | Forced Air, Furnace |
| Stories Total | 1 |
| Type | House |
Parking
| Detached Garage | |
| Garage |
Land
| Acreage | No |
| Fence Type | Fence |
| Landscape Features | Landscaped |
| Size Irregular | 40.15x88.23 |
| Size Total Text | 40.15x88.23 |
| Zoning Description | Rd1.2 |
Rooms
| Level | Type | Length | Width | Dimensions |
|---|---|---|---|---|
| Lower Level | Storage | Measurements not available | ||
| Lower Level | Laundry Room | Measurements not available | ||
| Lower Level | Office | Measurements not available | ||
| Lower Level | Recreation Room | Measurements not available | ||
| Main Level | 4pc Bathroom | Measurements not available | ||
| Main Level | Bedroom | Measurements not available | ||
| Main Level | Bedroom | Measurements not available | ||
| Main Level | Primary Bedroom | Measurements not available | ||
| Main Level | Eating Area | Measurements not available | ||
| Main Level | Kitchen | Measurements not available | ||
| Main Level | Living Room | Measurements not available | ||
| Main Level | Foyer | Measurements not available |
https://www.realtor.ca/real-estate/28390107/1071-st-louis-windsor
Contact Us
Contact us for more information

