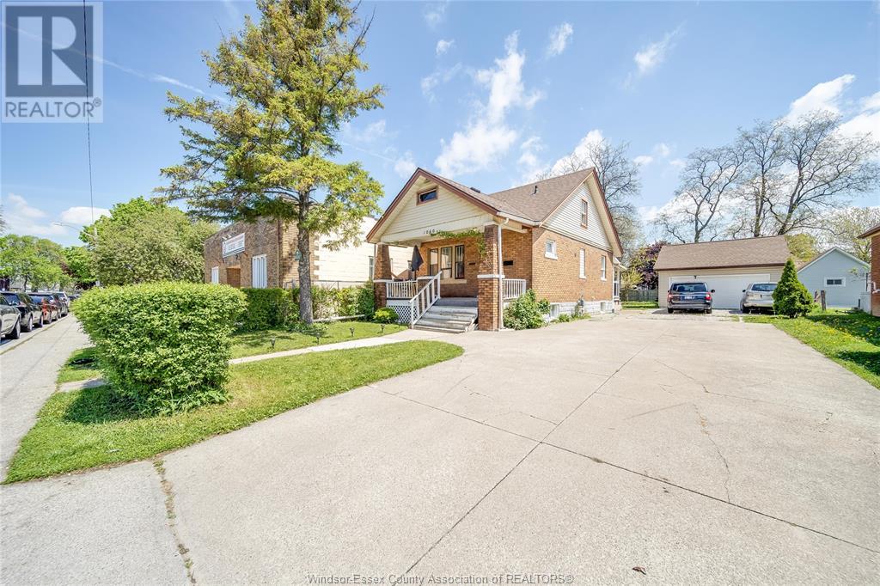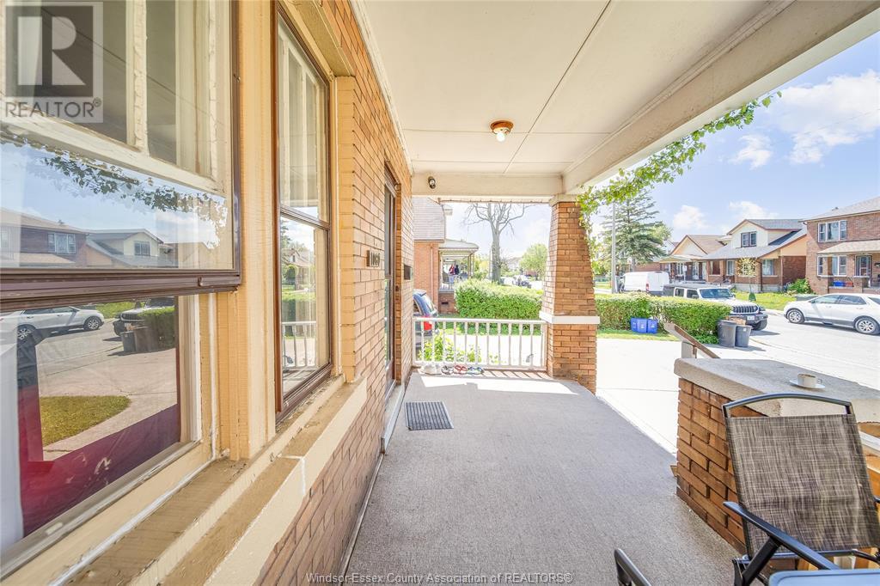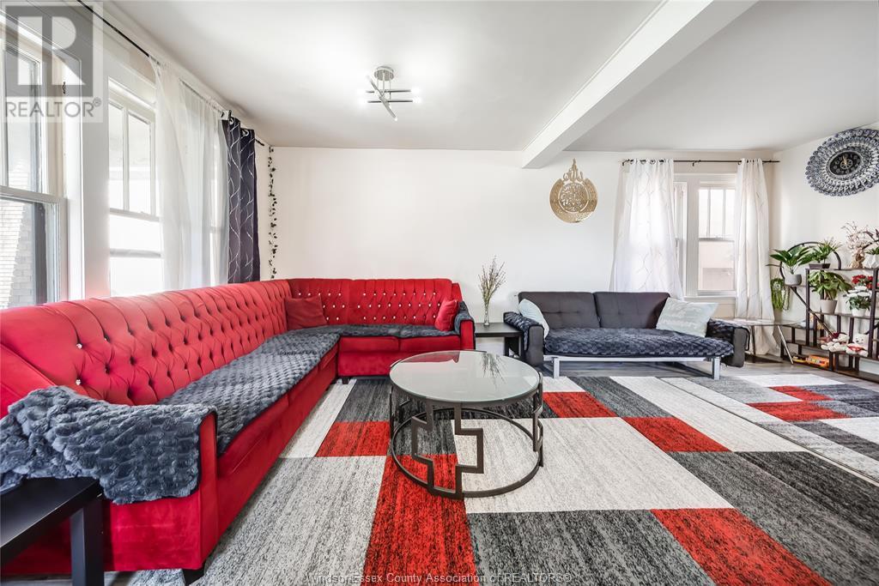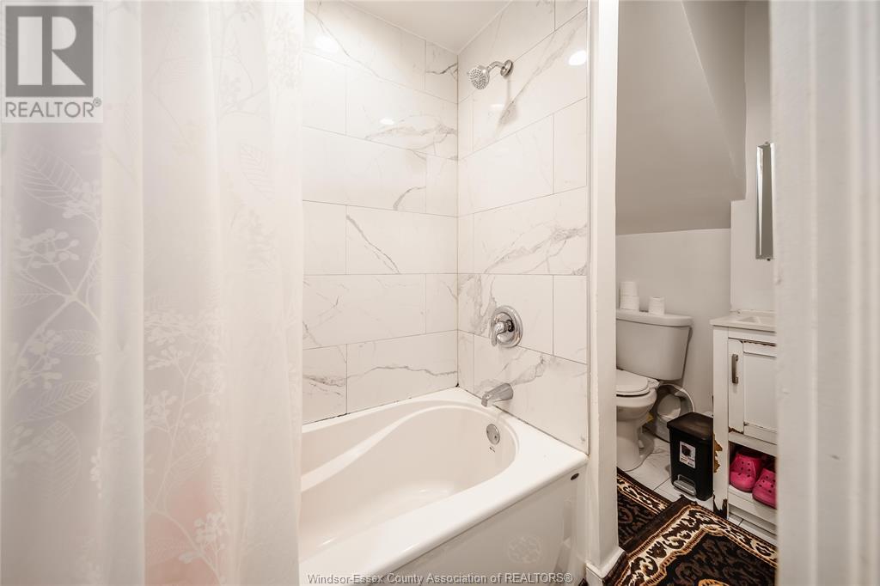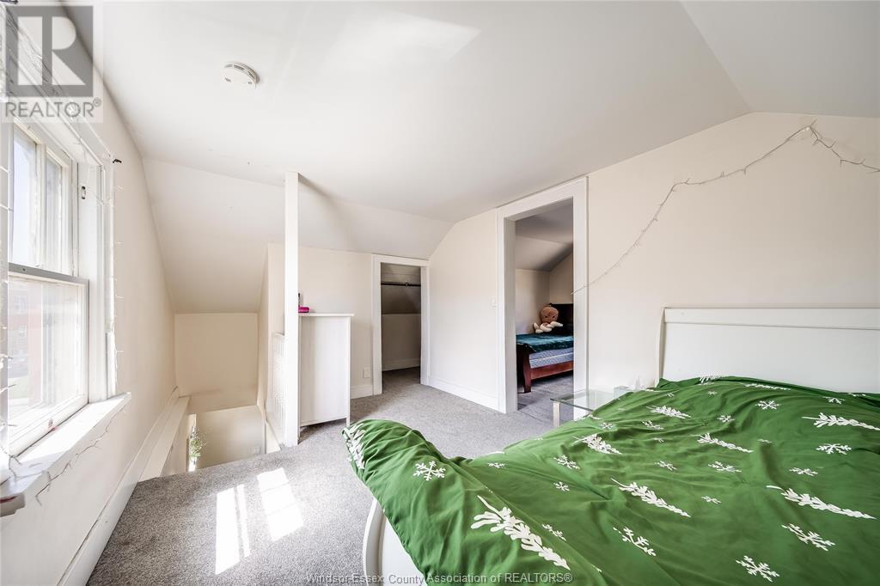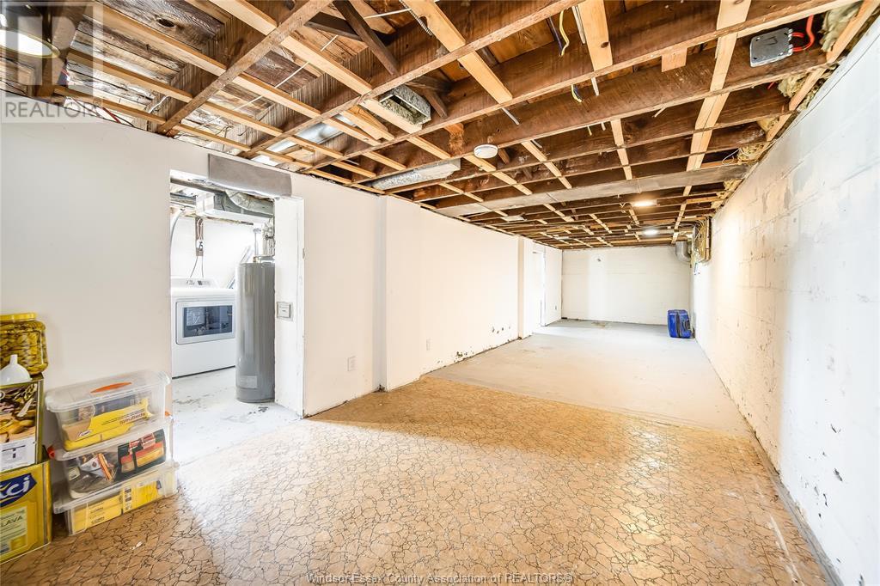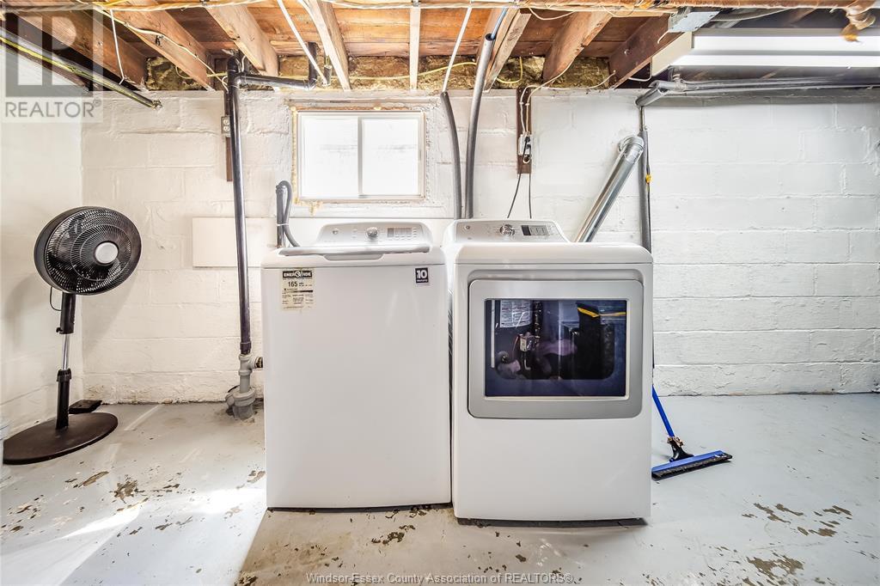3 Bedroom
1 Bathroom
Central Air Conditioning
Furnace
$339,000
Stylish 1.5-Storey Brick Home in the Heart of Windsor’s Vibrant Little Italy! This charming home blends classic character with modern flair. The main floor showcases a kitchen, an open-concept living and dining area complete with a chic coffee bar, a spacious bedroom or home office, and a full 4-piece bathroom. Upstairs, you’ll find a private master suite with a dressing room — or the flexibility to convert into two bedrooms to suit your needs. The full unfinished basement offers generous storage space. ] mechanical upgrades (ROOF LESS THAN 3 YEARS) (furnace & AC 2012). Car enthusiasts will love the custom-built 2-car hobby garage (2017), designed to accommodate a hoist and vehicle stacking. Plus, a front driveway fits four more cars — no stress over guest parking! Situated on a large 50x147 ft lot, there’s plenty of room for outdoor entertaining — perfect for gathering before or after dining out on Erie Street. Rented for 2000 / month plus utilities to A+ tenant who's willing to stay or leave per proper notice (id:30130)
Property Details
|
MLS® Number
|
25014208 |
|
Property Type
|
Single Family |
|
Neigbourhood
|
Little Italy |
|
Features
|
Concrete Driveway, Finished Driveway, Front Driveway, Mutual Driveway |
Building
|
Bathroom Total
|
1 |
|
Bedrooms Above Ground
|
2 |
|
Bedrooms Below Ground
|
1 |
|
Bedrooms Total
|
3 |
|
Appliances
|
Dryer, Refrigerator, Stove, Washer |
|
Construction Style Attachment
|
Detached |
|
Cooling Type
|
Central Air Conditioning |
|
Exterior Finish
|
Brick |
|
Flooring Type
|
Carpet Over Hardwood, Ceramic/porcelain, Laminate |
|
Foundation Type
|
Block |
|
Heating Fuel
|
Natural Gas |
|
Heating Type
|
Furnace |
|
Stories Total
|
2 |
|
Type
|
House |
Parking
Land
|
Acreage
|
No |
|
Size Irregular
|
50x147.58 Ft |
|
Size Total Text
|
50x147.58 Ft |
|
Zoning Description
|
Rd1.3 |
Rooms
| Level |
Type |
Length |
Width |
Dimensions |
|
Second Level |
Bedroom |
|
|
Measurements not available |
|
Second Level |
Bedroom |
|
|
Measurements not available |
|
Lower Level |
Storage |
|
|
Measurements not available |
|
Lower Level |
Storage |
|
|
Measurements not available |
|
Lower Level |
Laundry Room |
|
|
Measurements not available |
|
Main Level |
4pc Bathroom |
|
|
Measurements not available |
|
Main Level |
Living Room |
|
|
Measurements not available |
|
Main Level |
Dining Room |
|
|
Measurements not available |
|
Main Level |
Bedroom |
|
|
Measurements not available |
|
Main Level |
Kitchen |
|
|
Measurements not available |
https://www.realtor.ca/real-estate/28420213/1060-langlois-windsor




