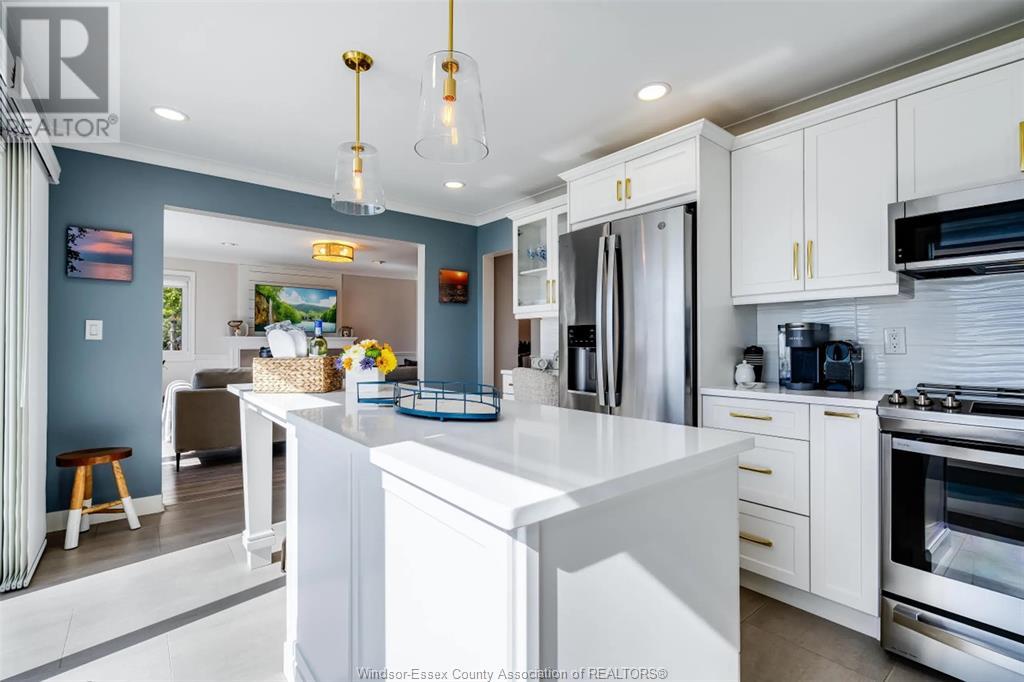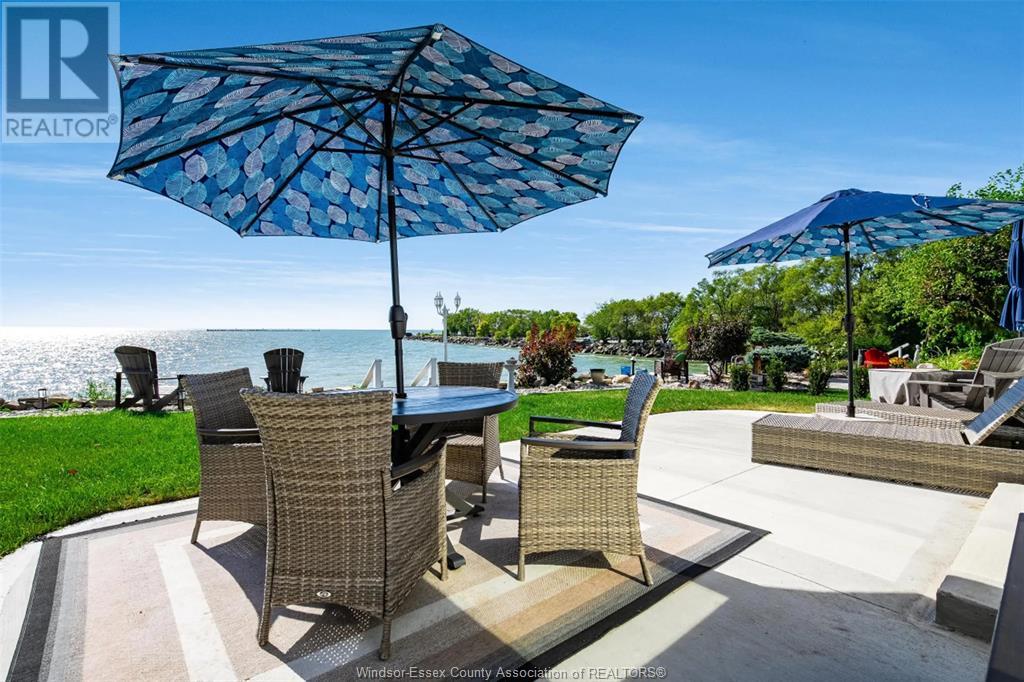3 Bedroom
3 Bathroom
Fireplace
Central Air Conditioning, Heat Pump
Forced Air, Furnace, Heat Pump
Waterfront
Landscaped
$1,250,000
Welcome to your premier lakefront luxury escape! Experience modern elegance & unmatched comfort with this beautifully appointed 3-bedroom, 2-bathroom lakeside haven on the stunning shores of Lake Erie. Crafted for those who seek the ultimate blend of relaxation & entertainment, this home promises a luxury stay like no other. Enter a spacious, open-concept living and dining area seamlessly flowing into a chef’s dream kitchen, complete with pristine quartz countertops, brushed gold finishes, & premium stainless steel appliances. Entertain effortlessly at the large island and soak in breathtaking views of Lake Erie through sliding glass doors that lead to a stunning patio. Outside, enjoy dining and lounging under the sun or cozying up in Muskoka chairs by the firepit for starlit evenings. Book your private showing today, sellers have the right to accept or reject any or all offers. Property is currently being used as an Airbnb, buyer to verify details if interested in keeping it as such. (id:30130)
Property Details
|
MLS® Number
|
24027103 |
|
Property Type
|
Single Family |
|
Features
|
Golf Course/parkland, Double Width Or More Driveway, Gravel Driveway |
|
WaterFrontType
|
Waterfront |
Building
|
BathroomTotal
|
3 |
|
BedroomsAboveGround
|
3 |
|
BedroomsTotal
|
3 |
|
Appliances
|
Dishwasher, Dryer, Microwave Range Hood Combo, Refrigerator, Stove, Washer |
|
ConstructedDate
|
1940 |
|
ConstructionStyleAttachment
|
Detached |
|
CoolingType
|
Central Air Conditioning, Heat Pump |
|
ExteriorFinish
|
Aluminum/vinyl |
|
FireplaceFuel
|
Gas,gas |
|
FireplacePresent
|
Yes |
|
FireplaceType
|
Direct Vent,insert |
|
FlooringType
|
Ceramic/porcelain, Laminate |
|
FoundationType
|
Block |
|
HalfBathTotal
|
1 |
|
HeatingFuel
|
Natural Gas |
|
HeatingType
|
Forced Air, Furnace, Heat Pump |
|
StoriesTotal
|
2 |
|
Type
|
House |
Parking
|
Attached Garage
|
|
|
Garage
|
|
|
Inside Entry
|
|
Land
|
Acreage
|
No |
|
LandscapeFeatures
|
Landscaped |
|
SizeIrregular
|
50x212 |
|
SizeTotalText
|
50x212 |
|
ZoningDescription
|
Res |
Rooms
| Level |
Type |
Length |
Width |
Dimensions |
|
Second Level |
4pc Bathroom |
|
|
Measurements not available |
|
Second Level |
Bedroom |
|
|
Measurements not available |
|
Second Level |
Bedroom |
|
|
Measurements not available |
|
Lower Level |
2pc Bathroom |
|
|
Measurements not available |
|
Main Level |
3pc Bathroom |
|
|
Measurements not available |
|
Main Level |
Bedroom |
|
|
Measurements not available |
|
Main Level |
Laundry Room |
|
|
Measurements not available |
|
Main Level |
Kitchen |
|
|
Measurements not available |
|
Main Level |
Dining Room |
|
|
Measurements not available |
|
Main Level |
Living Room/fireplace |
|
|
Measurements not available |
|
Main Level |
Family Room/fireplace |
|
|
Measurements not available |
|
Main Level |
Foyer |
|
|
Measurements not available |
https://www.realtor.ca/real-estate/27622320/106-robson-road-leamington













































