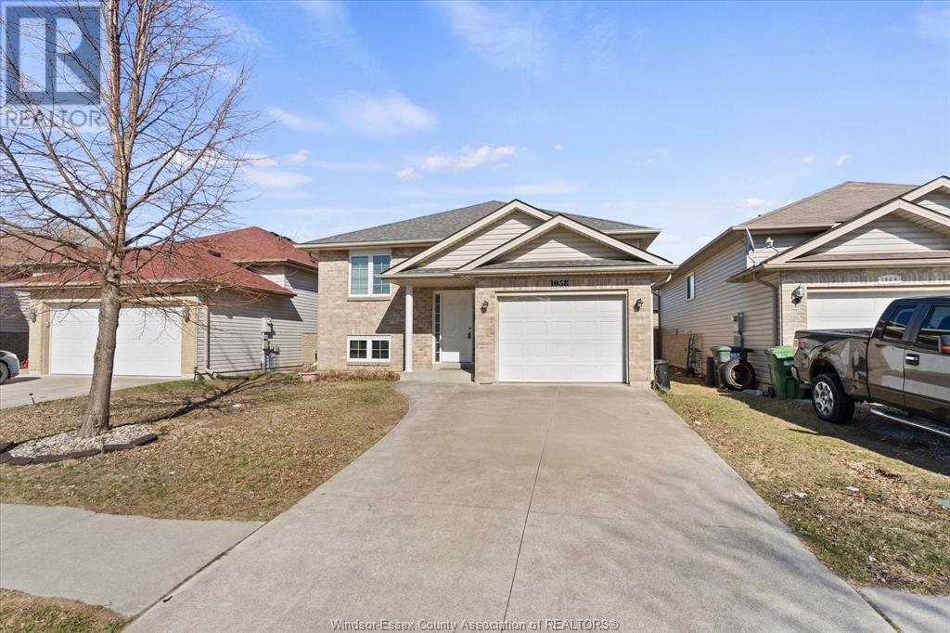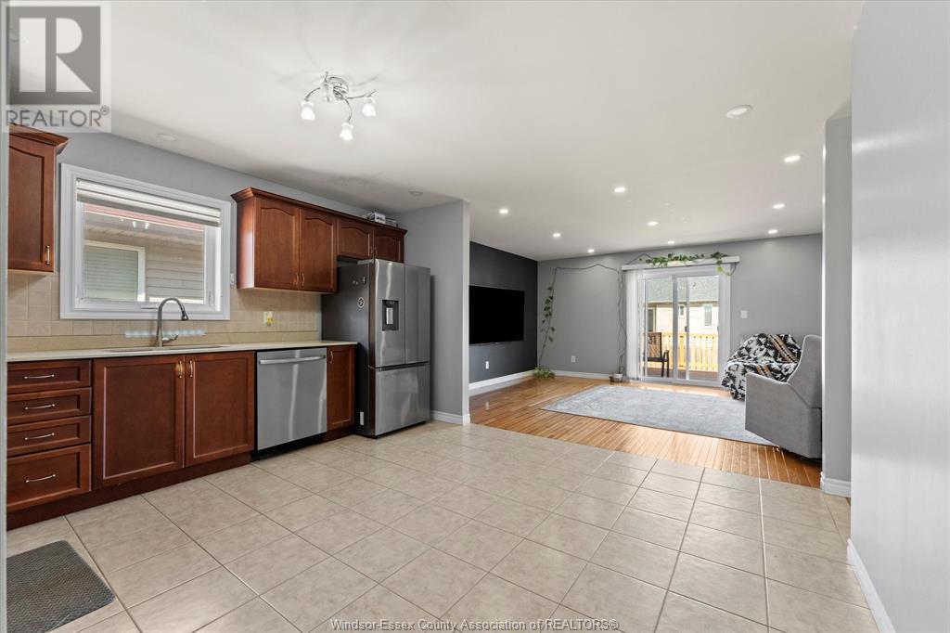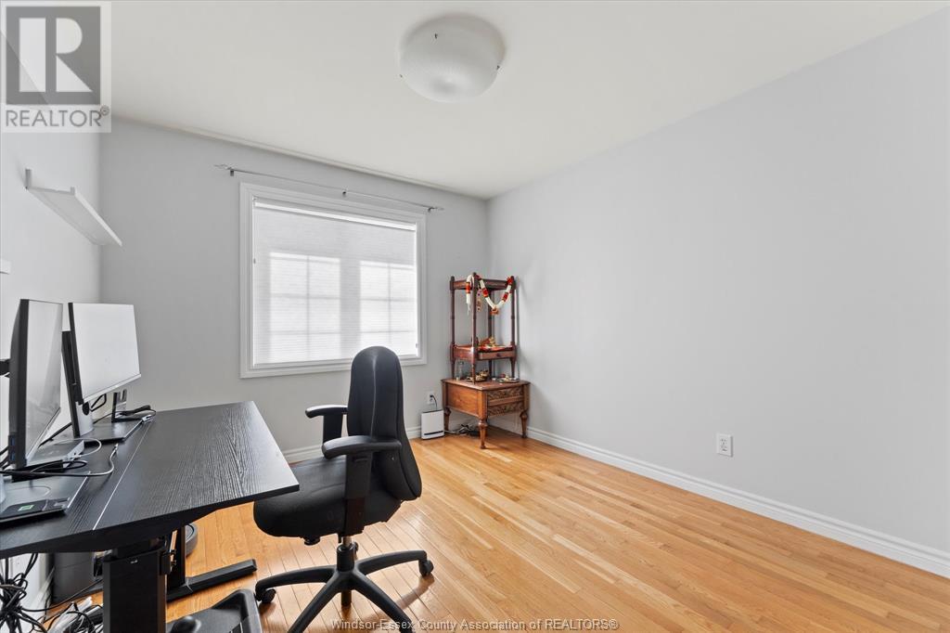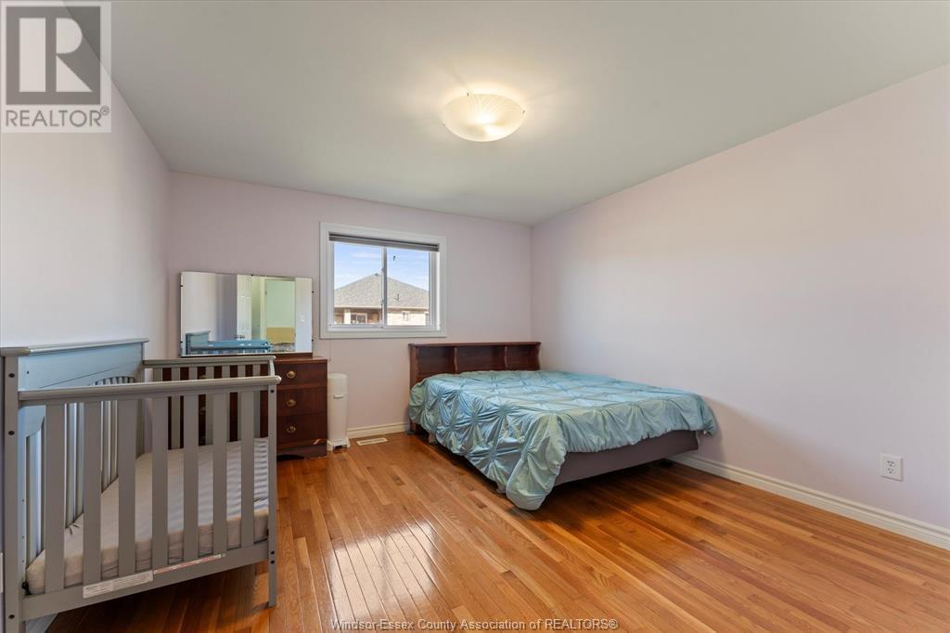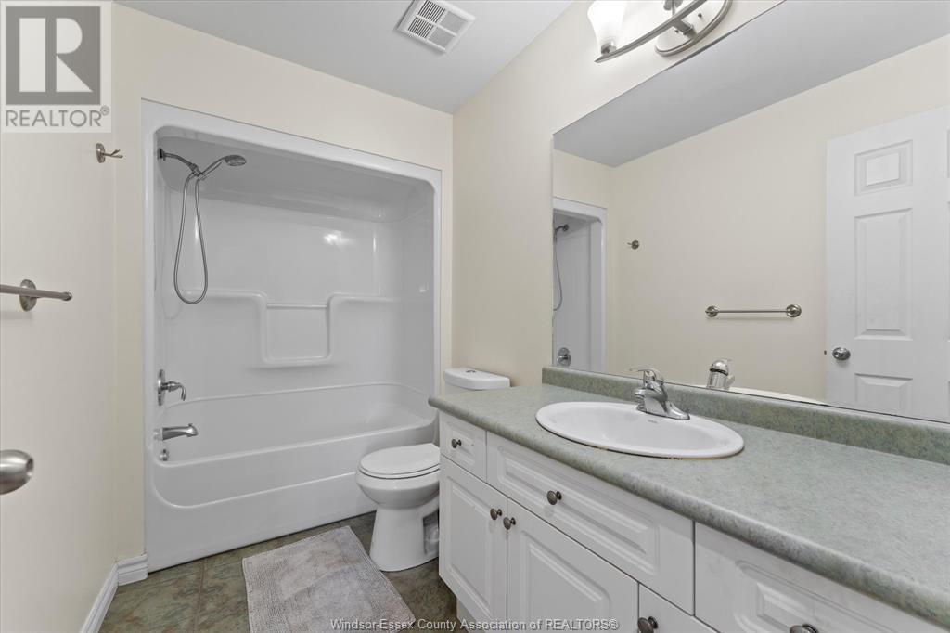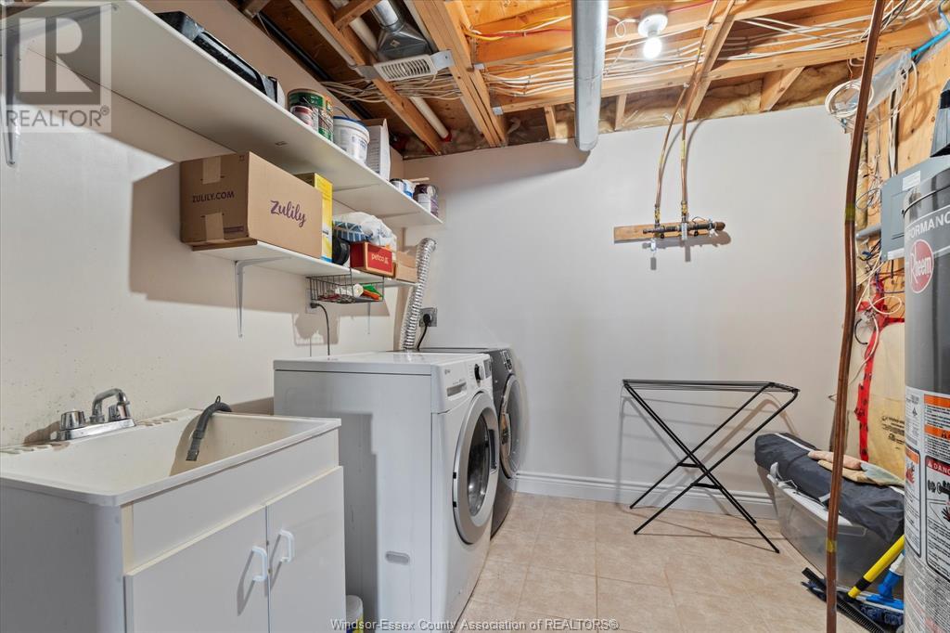1058 Pearson Avenue Windsor, Ontario N8P 1Y6
4 Bedroom
2 Bathroom
Raised Ranch
Central Air Conditioning, Fully Air Conditioned
Forced Air, Furnace
$629,900
Excellent opportunity to own this well-maintained raised ranch in sought after East Riverside. This home features an open concept lay out with 3 bedrooms and 1 washroom on main level and the basement is fully finished with over size family room,4th bedroom and another full washroom. The location is unbeatable with close access to walking tails, parks, shopping, E.C Row and many more. This home has a lot of upgrades in the near past including 2-year-old roof, vinyl windows 7year old, Appliances 2-year-old. (id:30130)
Property Details
| MLS® Number | 25006781 |
| Property Type | Single Family |
| Neigbourhood | East Riverside |
| Features | Concrete Driveway |
Building
| Bathroom Total | 2 |
| Bedrooms Above Ground | 3 |
| Bedrooms Below Ground | 1 |
| Bedrooms Total | 4 |
| Appliances | Dishwasher, Dryer, Refrigerator, Stove, Washer |
| Architectural Style | Raised Ranch |
| Constructed Date | 2009 |
| Construction Style Attachment | Detached |
| Cooling Type | Central Air Conditioning, Fully Air Conditioned |
| Exterior Finish | Aluminum/vinyl, Brick |
| Flooring Type | Ceramic/porcelain, Hardwood, Laminate |
| Foundation Type | Concrete |
| Heating Fuel | Natural Gas |
| Heating Type | Forced Air, Furnace |
| Type | House |
Parking
| Garage |
Land
| Acreage | No |
| Size Irregular | 40.03x109.91 |
| Size Total Text | 40.03x109.91 |
| Zoning Description | Rd 2.3 |
Rooms
| Level | Type | Length | Width | Dimensions |
|---|---|---|---|---|
| Lower Level | Storage | Measurements not available | ||
| Lower Level | Utility Room | Measurements not available | ||
| Lower Level | Laundry Room | Measurements not available | ||
| Lower Level | 3pc Bathroom | Measurements not available | ||
| Lower Level | Bedroom | Measurements not available | ||
| Lower Level | Family Room | Measurements not available | ||
| Main Level | 4pc Bathroom | Measurements not available | ||
| Main Level | Bedroom | Measurements not available | ||
| Main Level | Bedroom | Measurements not available | ||
| Main Level | Primary Bedroom | Measurements not available | ||
| Main Level | Living Room/dining Room | Measurements not available | ||
| Main Level | Kitchen | Measurements not available | ||
| Main Level | Foyer | Measurements not available |
https://www.realtor.ca/real-estate/28081421/1058-pearson-avenue-windsor
Contact Us
Contact us for more information

