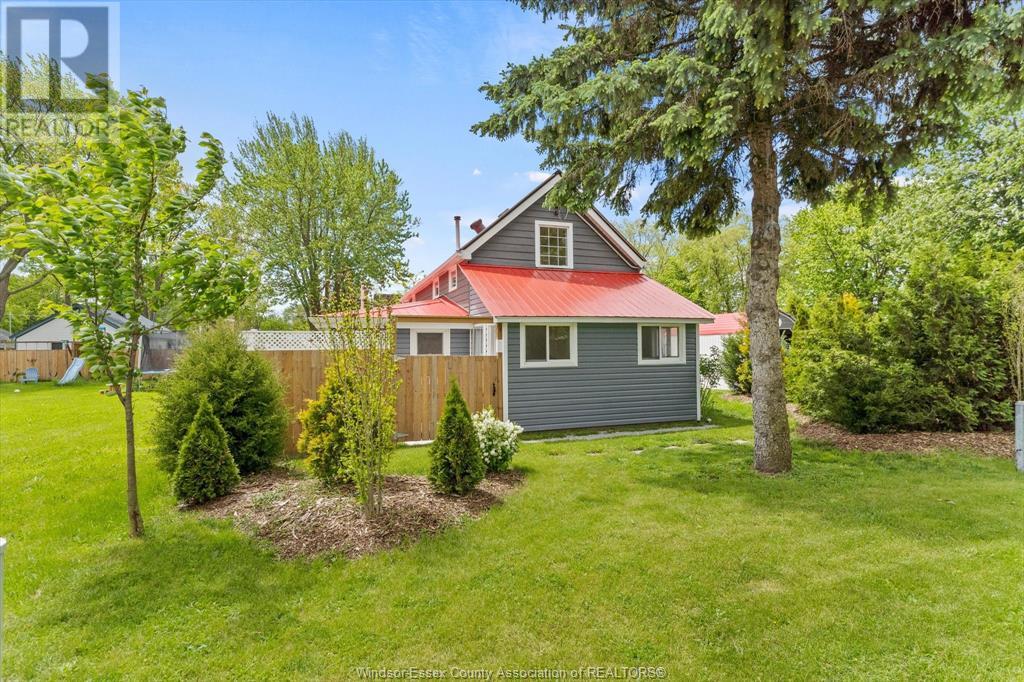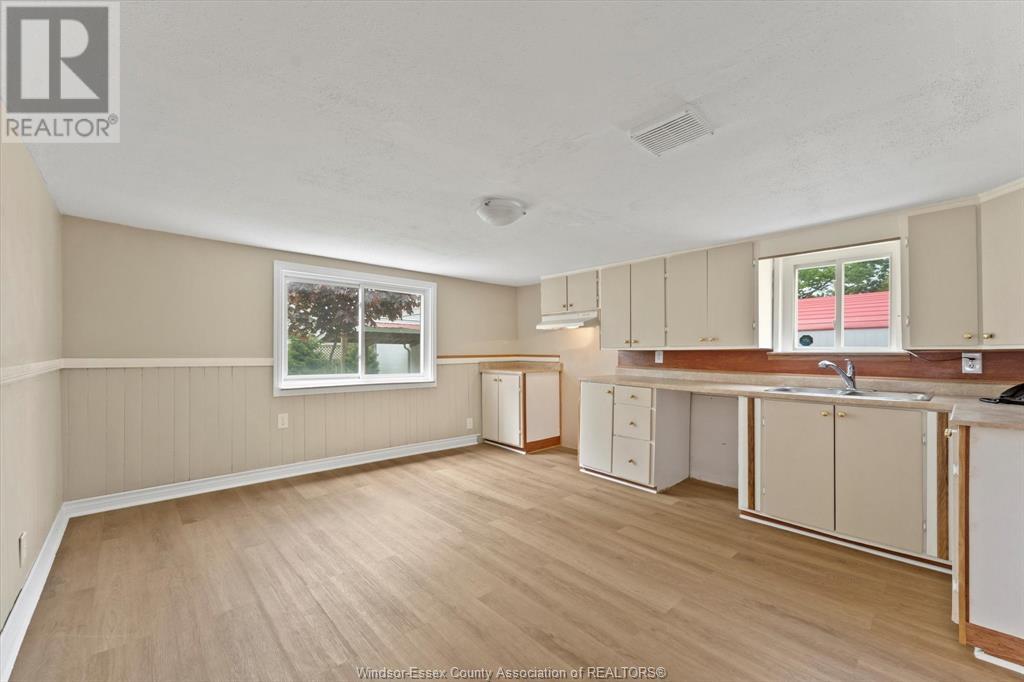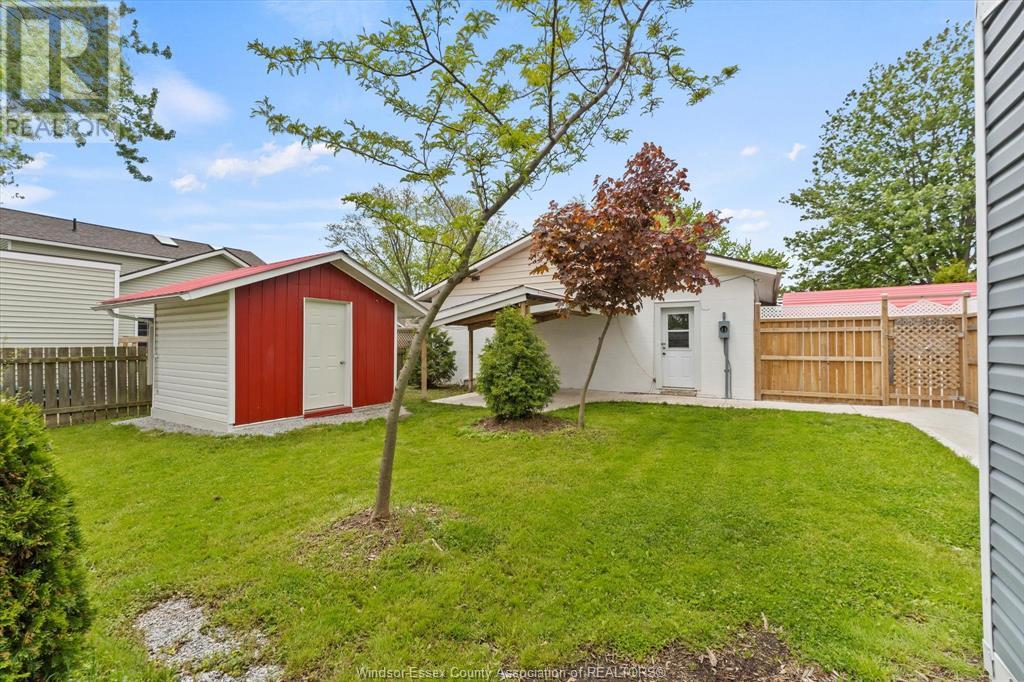3 Bedroom
1 Bathroom
Fireplace
Central Air Conditioning
Forced Air
Landscaped
$579,000
Car enthusiasts and hobbyists look no further. Located on a double lot, this 3 bedroom, 1 bath home is freshly painted and ready for you. Many newer windows, a bright kitchen and living room, not 1 but 2 gas fireplaces and a cozy front entrance are features you'll appreciate. Fenced in yard is landscaped and offers a covered patio area for entertaining and family fun, a steel shed 10x11 with cement floor completes this package. The 32 x 36.5 block shop 3 car garage, with cement floors is heated with 60,000 BTU forced air gas furnace and/or C.S.A. certified air tight wood stove, has 2 9x8 doors. Inside you will find electric wall mounted industrial exhaust fan, 60 gallon commercial air compressor (7HP) and professional grade automotive hoist T.L.S. (10,000 lb as new condition), plug for welder(mig, tig,arc). Opportunity to have separate gas/ hydro meter to shop for business purposes. Metal carport 11x22. (id:30130)
Property Details
|
MLS® Number
|
25013054 |
|
Property Type
|
Single Family |
|
Features
|
Double Width Or More Driveway, Side Driveway |
Building
|
Bathroom Total
|
1 |
|
Bedrooms Above Ground
|
3 |
|
Bedrooms Total
|
3 |
|
Appliances
|
Refrigerator, Stove, Washer |
|
Construction Style Attachment
|
Detached |
|
Cooling Type
|
Central Air Conditioning |
|
Exterior Finish
|
Aluminum/vinyl |
|
Fireplace Fuel
|
Gas |
|
Fireplace Present
|
Yes |
|
Fireplace Type
|
Insert |
|
Flooring Type
|
Cushion/lino/vinyl |
|
Foundation Type
|
Block |
|
Heating Fuel
|
Natural Gas |
|
Heating Type
|
Forced Air |
|
Stories Total
|
2 |
|
Type
|
House |
Parking
|
Garage
|
|
|
Heated Garage
|
|
|
Other
|
|
Land
|
Acreage
|
No |
|
Fence Type
|
Fence |
|
Landscape Features
|
Landscaped |
|
Size Irregular
|
80x100.41 Ft |
|
Size Total Text
|
80x100.41 Ft |
|
Zoning Description
|
Res |
Rooms
| Level |
Type |
Length |
Width |
Dimensions |
|
Second Level |
Utility Room |
|
|
Measurements not available |
|
Second Level |
Bedroom |
|
|
Measurements not available |
|
Second Level |
Bedroom |
|
|
Measurements not available |
|
Main Level |
Enclosed Porch |
|
|
Measurements not available |
|
Main Level |
Mud Room |
|
|
Measurements not available |
|
Main Level |
Bedroom |
|
|
Measurements not available |
|
Main Level |
Living Room |
|
|
Measurements not available |
|
Main Level |
Kitchen |
|
|
Measurements not available |
|
Main Level |
4pc Bathroom |
|
|
Measurements not available |
|
Main Level |
Living Room |
|
|
Measurements not available |
https://www.realtor.ca/real-estate/28365799/1057-oak-kingsville

































