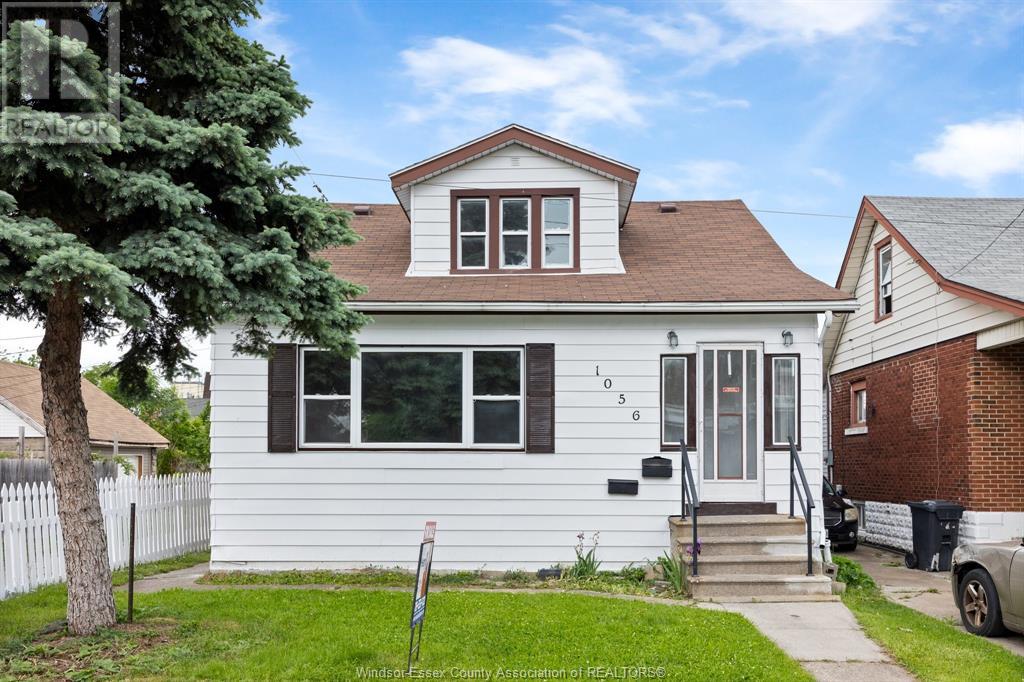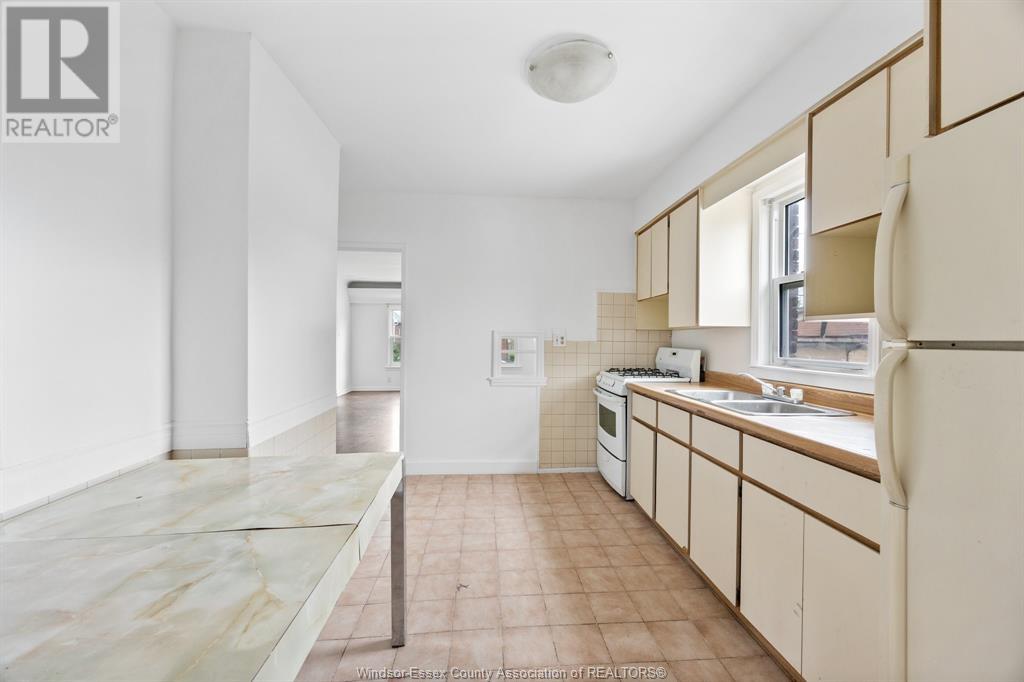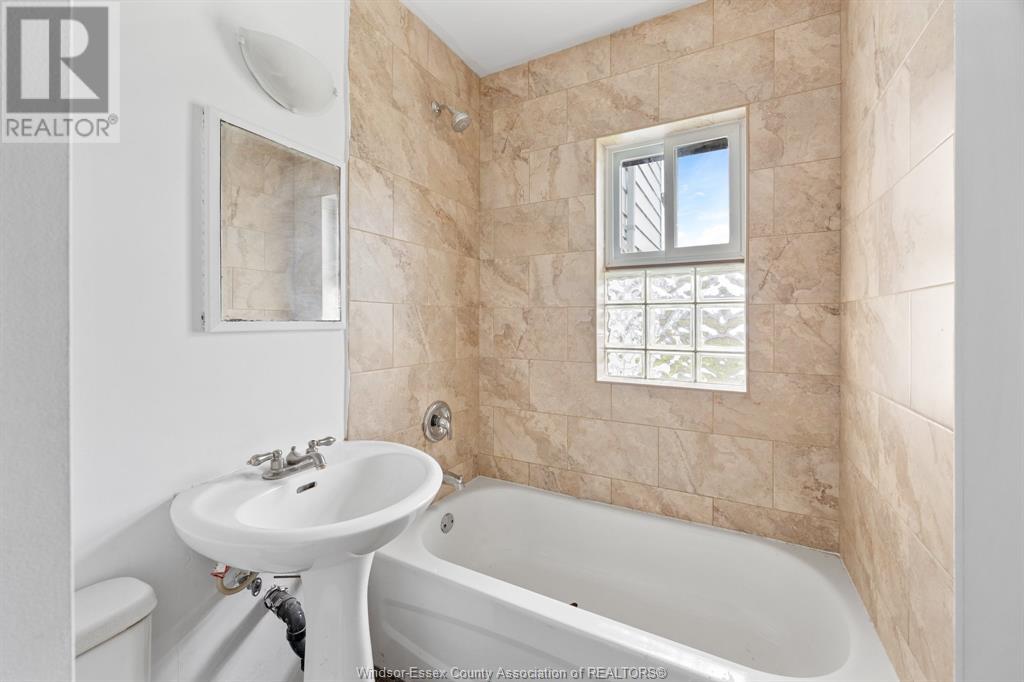Central Air Conditioning
Forced Air, Furnace
$299,900
Vacant, extremely clean duplex located in a great family area offers flexibility for rental income AND/OR owner occupancy. Features a large 2 bedroom unit with a large living room, eat in kitchen and full bath on the main level. The upper features a living room with kitchen area, 1 bedroom, 1 full bathroom with separate entrance. Parking in the rear. Located near schools, shopping, restaurants, medical, parks in the Walkerville area. Washer and dryer can be shared by both units. All appliances 'as in' condition. Whether you are looking for an affordable home in a safe neighbourhood, lease out 2 units, live in one and rent out the other, diversify your investment portfolio, generate passive income or secure a property for future appreciation, this duplex offers a solid investment opportunity. Endless possibilities. Seller reserves the right to accept or reject all offers. Buyer to verify all information. (id:30130)
Property Details
|
MLS® Number
|
25013838 |
|
Property Type
|
Multi-family |
|
Neigbourhood
|
Walkerville |
|
Equipment Type
|
Water Heater - Gas |
|
Rental Equipment Type
|
Water Heater - Gas |
Building
|
Amenities
|
Shopping Area |
|
Cooling Type
|
Central Air Conditioning |
|
Exterior Finish
|
Aluminum/vinyl, Brick |
|
Flooring Type
|
Laminate, Cushion/lino/vinyl |
|
Foundation Type
|
Block |
|
Heating Fuel
|
Natural Gas |
|
Heating Type
|
Forced Air, Furnace |
|
Stories Total
|
2 |
|
Type
|
Duplex |
Parking
Land
|
Acreage
|
No |
|
Size Irregular
|
35 Ft X 68 Ft |
|
Size Total Text
|
35 Ft X 68 Ft |
|
Zoning Description
|
Rd1.3 |
Rooms
| Level |
Type |
Length |
Width |
Dimensions |
|
Second Level |
4pc Bathroom |
|
|
Measurements not available |
|
Second Level |
Living Room |
|
|
Measurements not available |
|
Second Level |
Kitchen/dining Room |
|
|
Measurements not available |
|
Second Level |
Bedroom |
|
|
Measurements not available |
|
Basement |
1pc Bathroom |
|
|
Measurements not available |
|
Basement |
Storage |
|
|
Measurements not available |
|
Basement |
Utility Room |
|
|
Measurements not available |
|
Main Level |
4pc Bathroom |
|
|
Measurements not available |
|
Main Level |
Laundry Room |
|
|
Measurements not available |
|
Main Level |
Foyer |
|
|
Measurements not available |
|
Main Level |
Kitchen/dining Room |
|
|
Measurements not available |
|
Main Level |
Living Room |
|
|
Measurements not available |
|
Main Level |
Bedroom |
|
|
Measurements not available |
|
Main Level |
Bedroom |
|
|
Measurements not available |
https://www.realtor.ca/real-estate/28403265/1056-shepherd-street-east-windsor
















