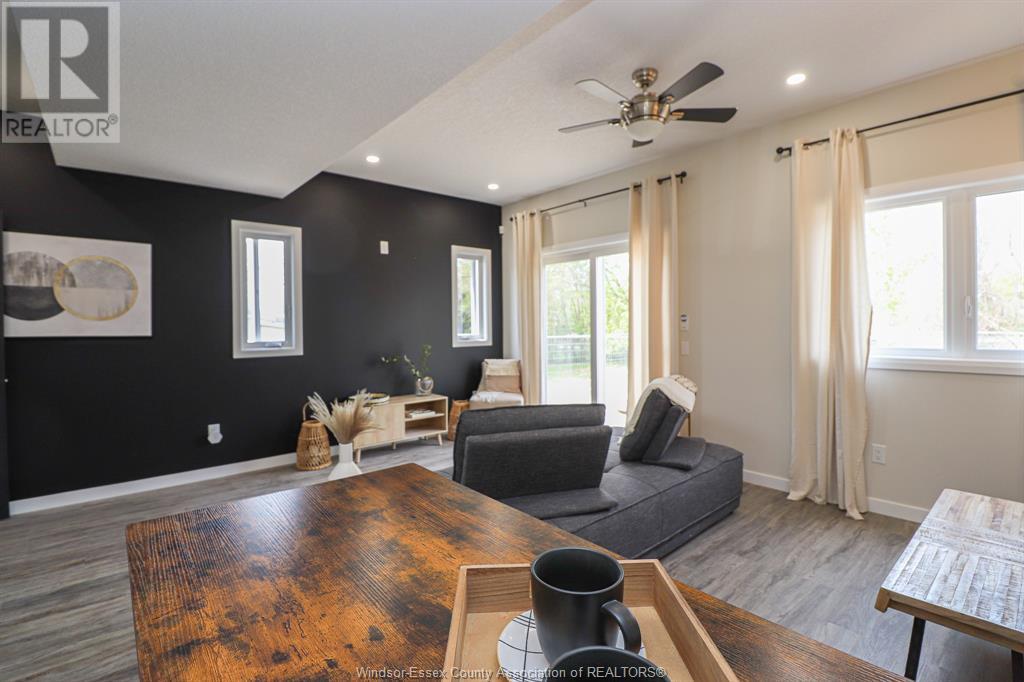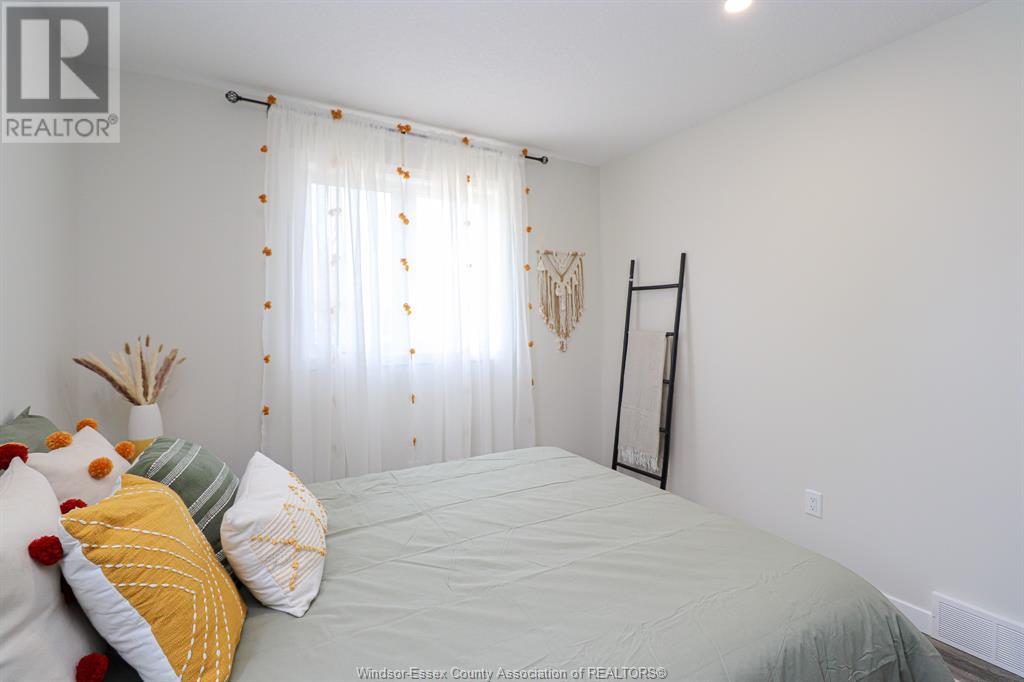3 Bedroom
3 Bathroom
Fireplace
Central Air Conditioning
Forced Air, Furnace
Landscaped
$489,999
Investors or Home Buyers/Retirees. Beautiful modern open concept semi detached w/ lovely kitchen, dining room and 2 family rooms showcasing top craftsmanship and premium materials. Upper level boasts 3 large bedrooms, master w/ ensuite and walk in closet, 4 pce bath and laundry room. Finished lower level adds additional comfortable living space with family room and a 3 pce bath for your hassle free lifestyle plus additional storage. Large drive, fenced yard and beautiful deck for endless entertaining. This upscale home is minutes from downtown, sports events, restaurants, shopping, parks and more. This property has been an extremely successful airbnb for the past year and a half. (id:30130)
Property Details
|
MLS® Number
|
24029363 |
|
Property Type
|
Single Family |
|
Features
|
Concrete Driveway, Front Driveway |
Building
|
BathroomTotal
|
3 |
|
BedroomsAboveGround
|
3 |
|
BedroomsTotal
|
3 |
|
Appliances
|
Dishwasher, Dryer, Microwave, Refrigerator, Stove, Washer |
|
ConstructedDate
|
2022 |
|
ConstructionStyleAttachment
|
Semi-detached |
|
CoolingType
|
Central Air Conditioning |
|
ExteriorFinish
|
Aluminum/vinyl, Concrete/stucco |
|
FireplaceFuel
|
Electric |
|
FireplacePresent
|
Yes |
|
FireplaceType
|
Free Standing Metal |
|
FlooringType
|
Carpeted, Laminate, Cushion/lino/vinyl |
|
FoundationType
|
Concrete |
|
HeatingFuel
|
Natural Gas |
|
HeatingType
|
Forced Air, Furnace |
|
StoriesTotal
|
2 |
|
Type
|
House |
Parking
Land
|
Acreage
|
No |
|
FenceType
|
Fence |
|
LandscapeFeatures
|
Landscaped |
|
SizeIrregular
|
25xirreg |
|
SizeTotalText
|
25xirreg |
|
ZoningDescription
|
Rl3 |
Rooms
| Level |
Type |
Length |
Width |
Dimensions |
|
Second Level |
Living Room |
|
|
Measurements not available |
|
Second Level |
4pc Bathroom |
|
|
Measurements not available |
|
Second Level |
Bedroom |
|
|
Measurements not available |
|
Second Level |
Bedroom |
|
|
Measurements not available |
|
Second Level |
Dining Nook |
|
|
Measurements not available |
|
Second Level |
Primary Bedroom |
|
|
Measurements not available |
|
Lower Level |
Storage |
|
|
Measurements not available |
|
Lower Level |
Family Room |
|
|
Measurements not available |
|
Main Level |
Family Room |
|
|
Measurements not available |
|
Main Level |
Dining Room |
|
|
Measurements not available |
|
Main Level |
Kitchen |
|
|
Measurements not available |
https://www.realtor.ca/real-estate/27735111/105-king-street-chatham

























