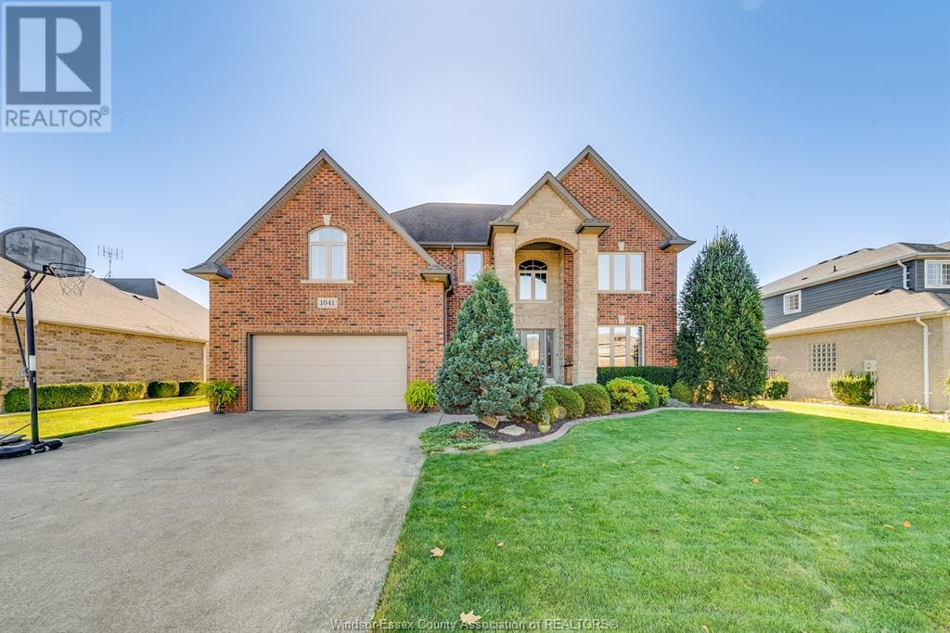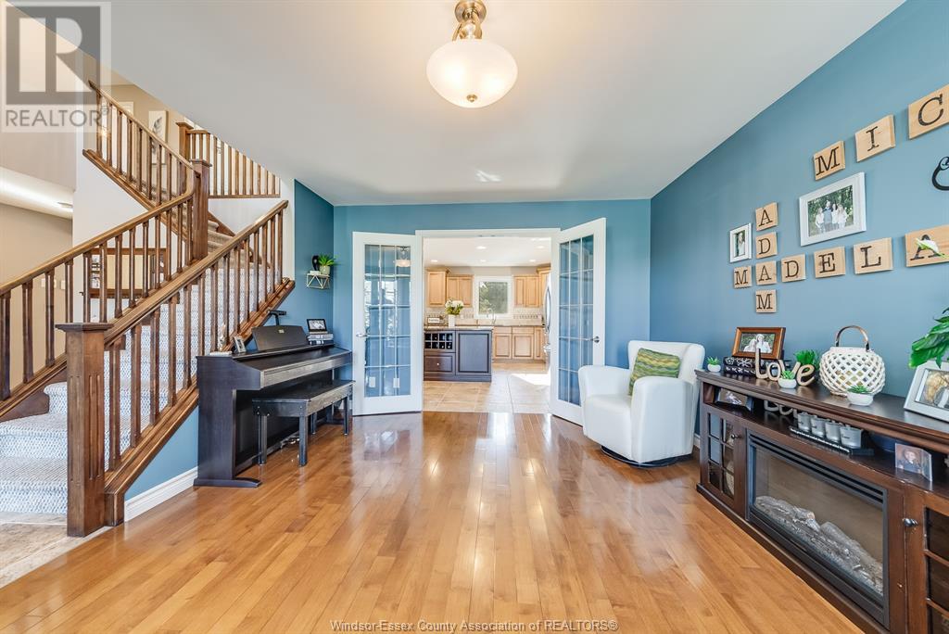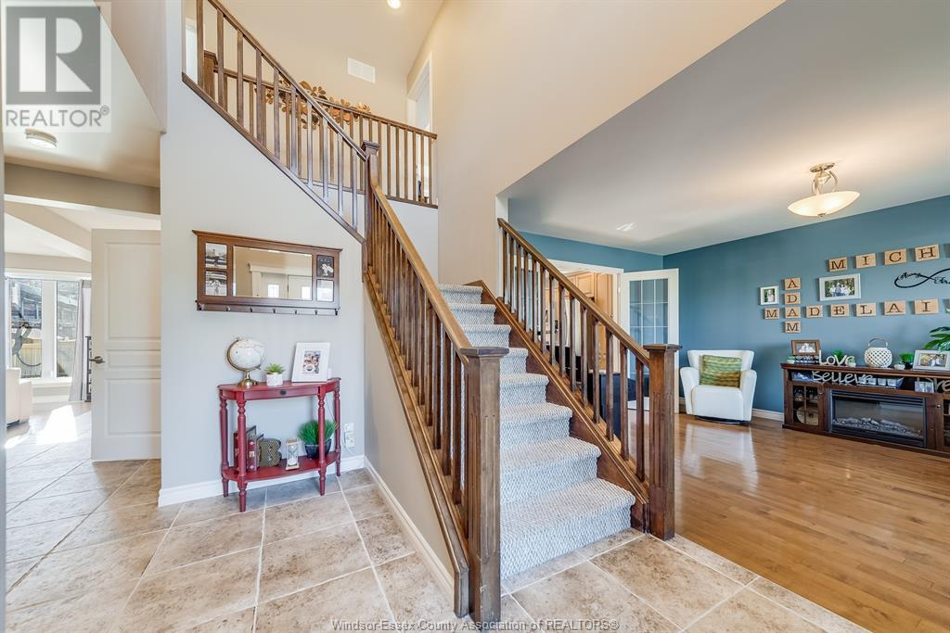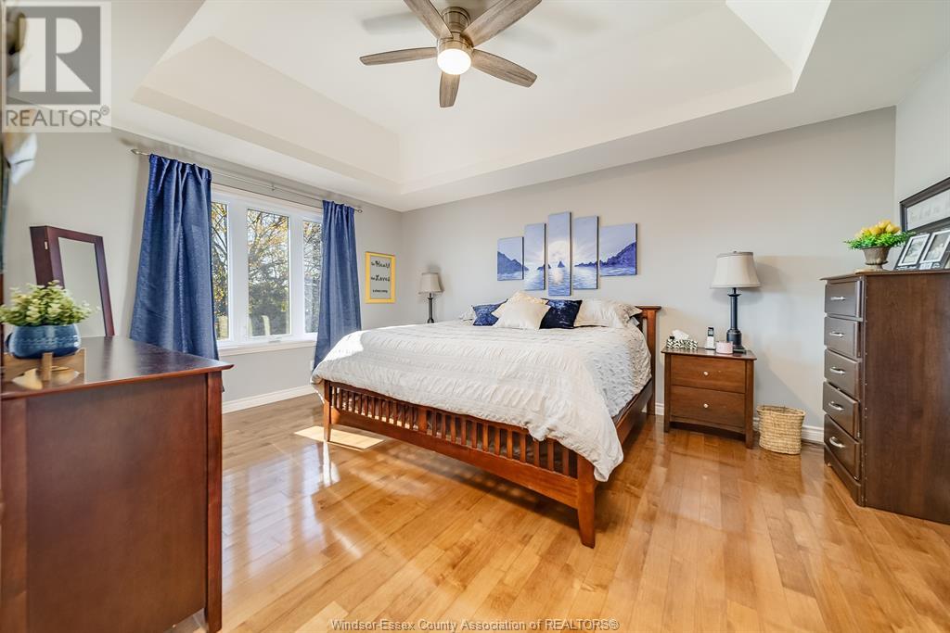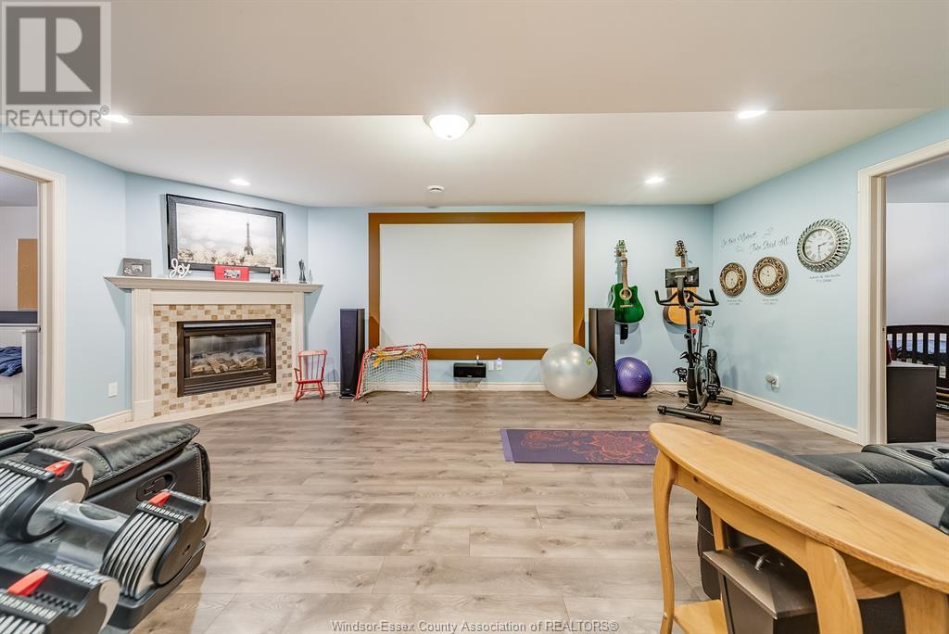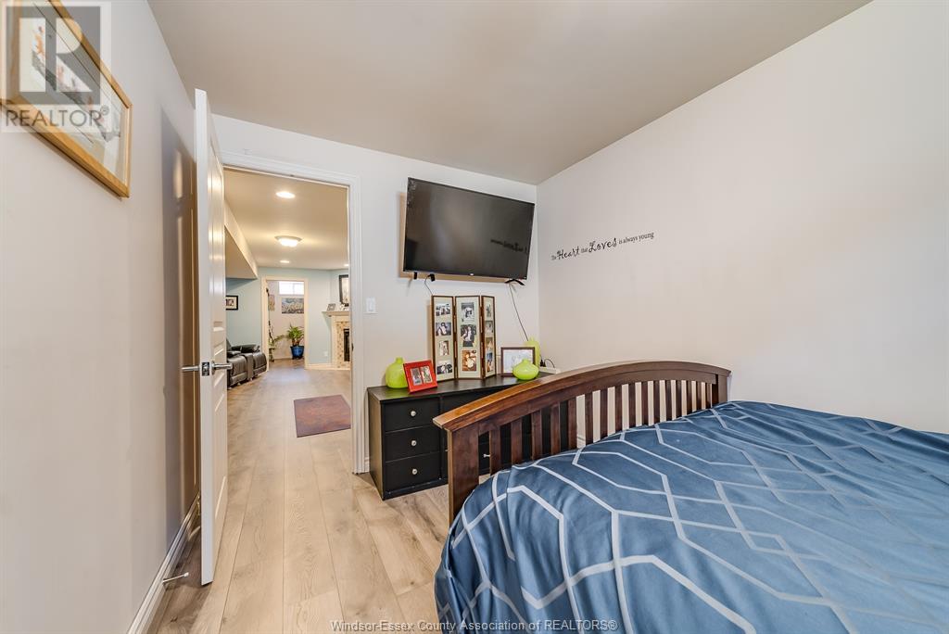6 Bedroom
4 Bathroom
2775 sqft
Fireplace
Inground Pool
Central Air Conditioning
Furnace
Landscaped
$1,029,000
The one your family has been waiting for! This beautiful 2-storey home is located in the sought-after community of Lakeshore, close to schools, parks, trails, Atlas Tube Recreation Centre, and easy access to the expressway & 401. Main floor offers an open-concept layout w/ den/dining room off the grand foyer, plus mudroom, powder room, spacious kitchen w/ granite counters, & living room w/ gas fireplace. Upstairs includes impressive primary bedroom w/ 2 walk-in closets & 5pc ensuite, plus 3 more bedrooms, updated bath & laundry room. Designed for accessibility, w/ built-in elevator. Finished basement offers 2 bedrooms, full bath & theatre screen for movie nights. Enjoy summers in the heated saltwater pool, practicing your swing on the putting green, or relaxing in the 3-season sunroom. Become part of this family-friendly neighbourhood & enjoy the Lakeshore lifestyle! (id:30130)
Property Details
|
MLS® Number
|
24028194 |
|
Property Type
|
Single Family |
|
Neigbourhood
|
Puce |
|
Features
|
Concrete Driveway |
|
PoolFeatures
|
Pool Equipment |
|
PoolType
|
Inground Pool |
Building
|
BathroomTotal
|
4 |
|
BedroomsAboveGround
|
4 |
|
BedroomsBelowGround
|
2 |
|
BedroomsTotal
|
6 |
|
Appliances
|
Central Vacuum, Dishwasher, Dryer, Microwave, Stove, Washer |
|
ConstructedDate
|
2003 |
|
ConstructionStyleAttachment
|
Detached |
|
CoolingType
|
Central Air Conditioning |
|
ExteriorFinish
|
Brick, Stone |
|
FireplaceFuel
|
Gas |
|
FireplacePresent
|
Yes |
|
FireplaceType
|
Direct Vent |
|
FlooringType
|
Ceramic/porcelain, Hardwood |
|
FoundationType
|
Concrete |
|
HalfBathTotal
|
1 |
|
HeatingFuel
|
Natural Gas |
|
HeatingType
|
Furnace |
|
StoriesTotal
|
2 |
|
SizeInterior
|
2775 Sqft |
|
TotalFinishedArea
|
2775 Sqft |
|
Type
|
House |
Parking
Land
|
Acreage
|
No |
|
FenceType
|
Fence |
|
LandscapeFeatures
|
Landscaped |
|
SizeIrregular
|
75x128.71 |
|
SizeTotalText
|
75x128.71 |
|
ZoningDescription
|
R1fd |
Rooms
| Level |
Type |
Length |
Width |
Dimensions |
|
Second Level |
Laundry Room |
|
|
Measurements not available |
|
Second Level |
Bedroom |
|
|
Measurements not available |
|
Second Level |
Bedroom |
|
|
Measurements not available |
|
Second Level |
Bedroom |
|
|
Measurements not available |
|
Second Level |
4pc Bathroom |
|
|
Measurements not available |
|
Second Level |
5pc Ensuite Bath |
|
|
Measurements not available |
|
Second Level |
Primary Bedroom |
|
|
Measurements not available |
|
Basement |
3pc Bathroom |
|
|
Measurements not available |
|
Basement |
Utility Room |
|
|
Measurements not available |
|
Basement |
Living Room/fireplace |
|
|
Measurements not available |
|
Basement |
Bedroom |
|
|
Measurements not available |
|
Basement |
Bedroom |
|
|
Measurements not available |
|
Main Level |
Sunroom |
|
|
Measurements not available |
|
Main Level |
2pc Bathroom |
|
|
Measurements not available |
|
Main Level |
Living Room/fireplace |
|
|
Measurements not available |
|
Main Level |
Eating Area |
|
|
Measurements not available |
|
Main Level |
Kitchen |
|
|
Measurements not available |
|
Main Level |
Dining Room |
|
|
Measurements not available |
|
Main Level |
Mud Room |
|
|
Measurements not available |
|
Main Level |
Foyer |
|
|
Measurements not available |
https://www.realtor.ca/real-estate/27676035/1041-chelsea-park-way-lakeshore

