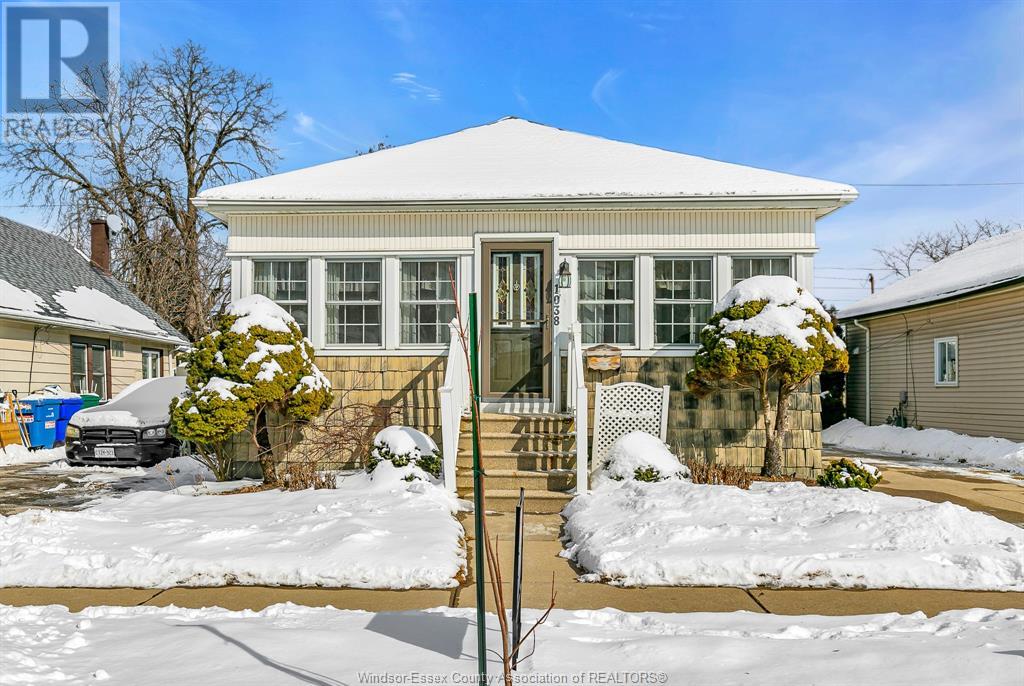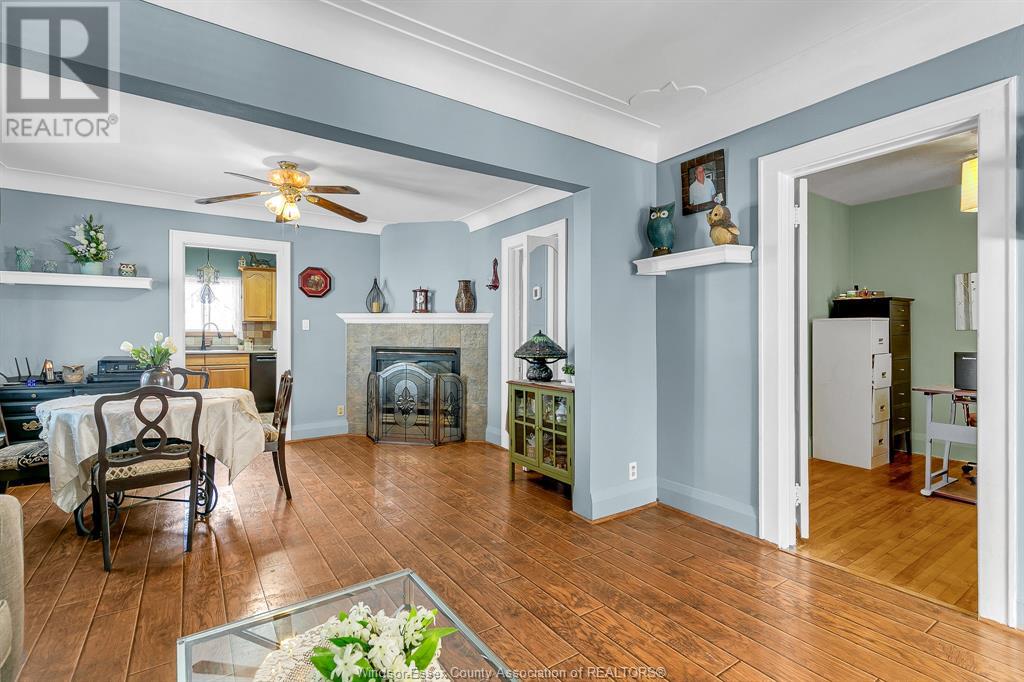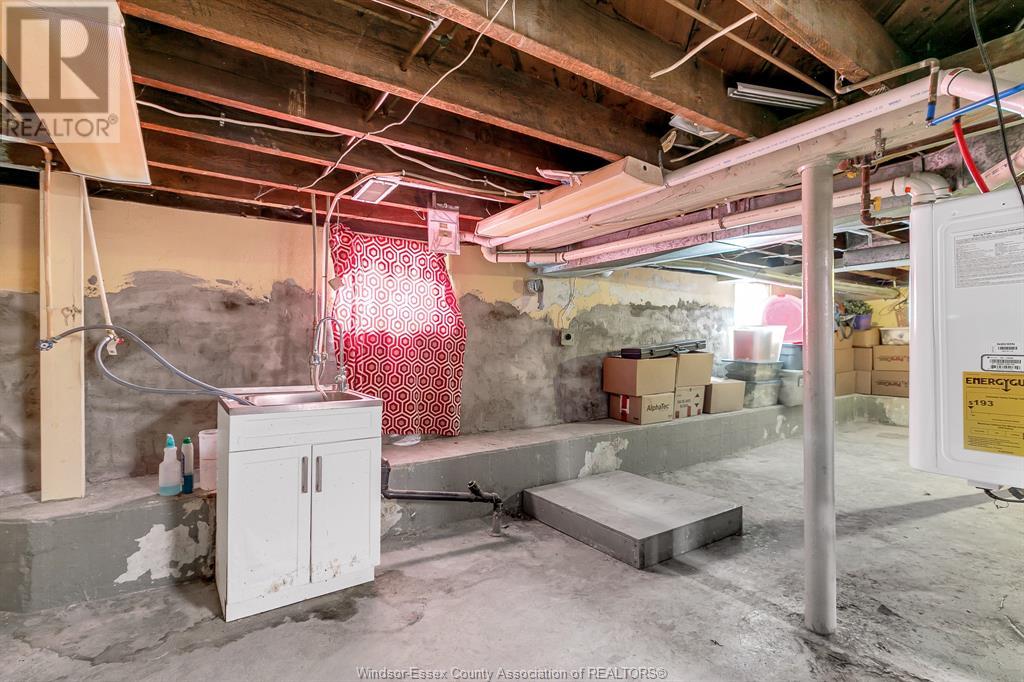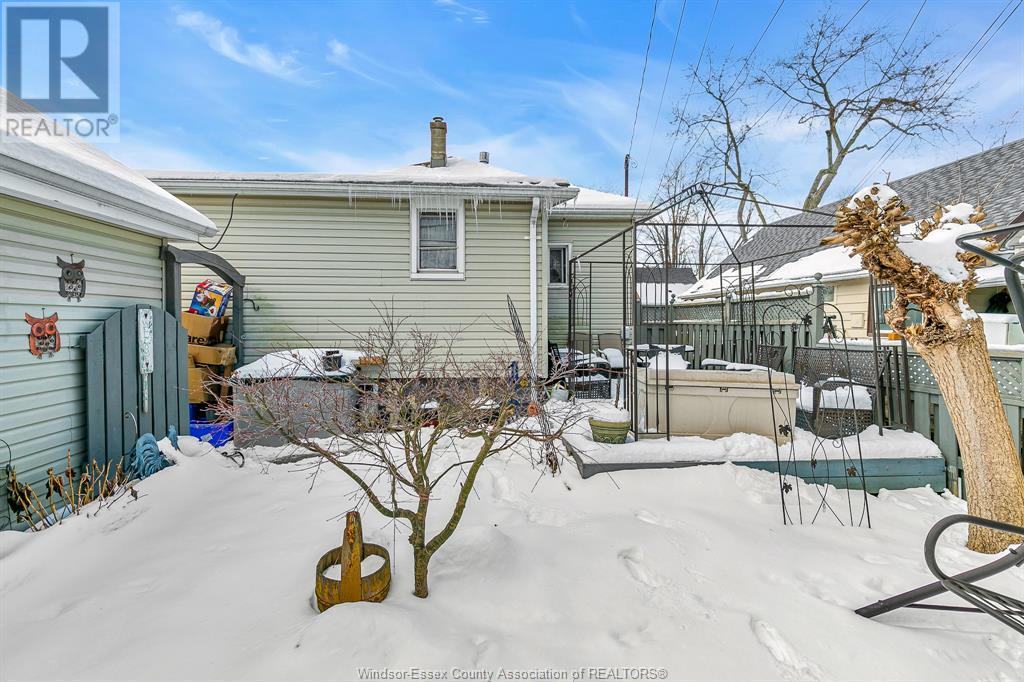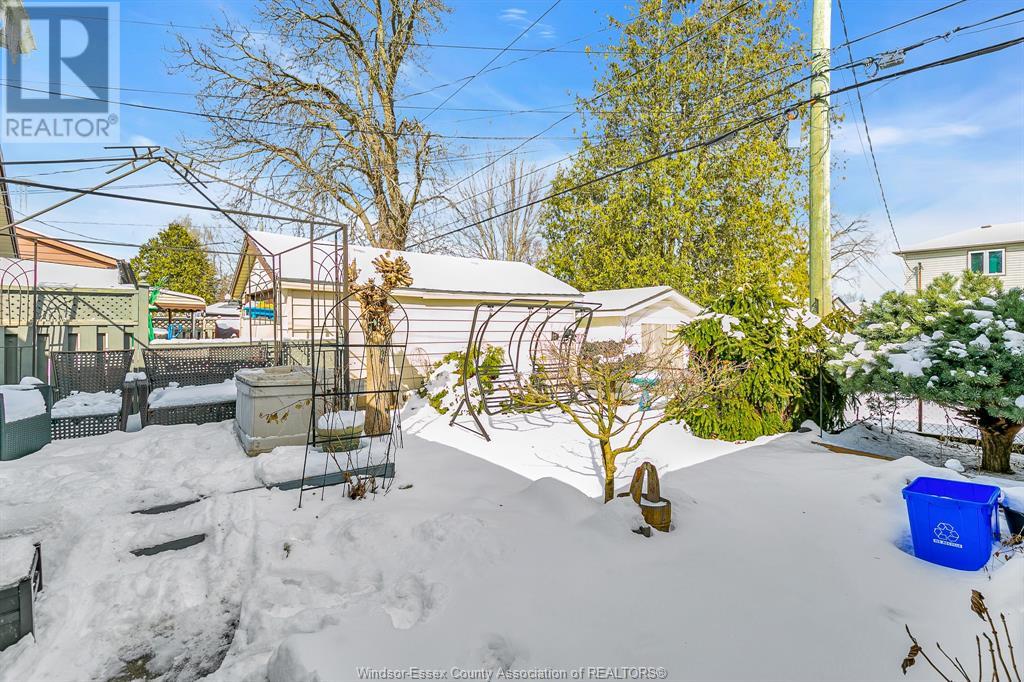1038 Reedmere Avenue Windsor, Ontario N8S 2M1
2 Bedroom
1 Bathroom
1,025 ft2
Bungalow, Ranch
Fireplace
Central Air Conditioning
Forced Air, Furnace
$399,900
Welcome to this charming bungalow in the highly sought-after East Riverside neighbourhood. This home is perfect for first-time buyers or families. The main floor boasts 2 bedrooms and 1 bathroom, has an open concept living room, family room and a large kitchen area. A delightful 4-season sunroom porch. The property also features a cement driveway and detached 1.5 car garage, a rear deck, and an additional storage shed. Notable updates include a new furnace (2024), On demand hot water tank (approx. 2024). Walking distance to shopping, bus stop, parks & schools. (id:30130)
Property Details
| MLS® Number | 25003189 |
| Property Type | Single Family |
| Features | Finished Driveway, Front Driveway |
Building
| Bathroom Total | 1 |
| Bedrooms Above Ground | 2 |
| Bedrooms Total | 2 |
| Appliances | Dishwasher, Refrigerator, Stove |
| Architectural Style | Bungalow, Ranch |
| Construction Style Attachment | Detached |
| Cooling Type | Central Air Conditioning |
| Exterior Finish | Aluminum/vinyl |
| Fireplace Fuel | Gas |
| Fireplace Present | Yes |
| Fireplace Type | Direct Vent |
| Flooring Type | Ceramic/porcelain, Hardwood, Laminate |
| Foundation Type | Block |
| Heating Fuel | Natural Gas |
| Heating Type | Forced Air, Furnace |
| Stories Total | 1 |
| Size Interior | 1,025 Ft2 |
| Total Finished Area | 1025 Sqft |
| Type | House |
Parking
| Detached Garage | |
| Garage |
Land
| Acreage | No |
| Fence Type | Fence |
| Size Irregular | 40.15x88.08 |
| Size Total Text | 40.15x88.08 |
| Zoning Description | Res |
Rooms
| Level | Type | Length | Width | Dimensions |
|---|---|---|---|---|
| Basement | Workshop | Measurements not available | ||
| Basement | Storage | Measurements not available | ||
| Basement | Utility Room | Measurements not available | ||
| Main Level | 4pc Bathroom | Measurements not available | ||
| Main Level | Eating Area | Measurements not available | ||
| Main Level | Kitchen | Measurements not available | ||
| Main Level | Bedroom | Measurements not available | ||
| Main Level | Bedroom | Measurements not available | ||
| Main Level | Dining Room | Measurements not available | ||
| Main Level | Family Room | Measurements not available | ||
| Main Level | Enclosed Porch | Measurements not available |
https://www.realtor.ca/real-estate/27929567/1038-reedmere-avenue-windsor
Contact Us
Contact us for more information

